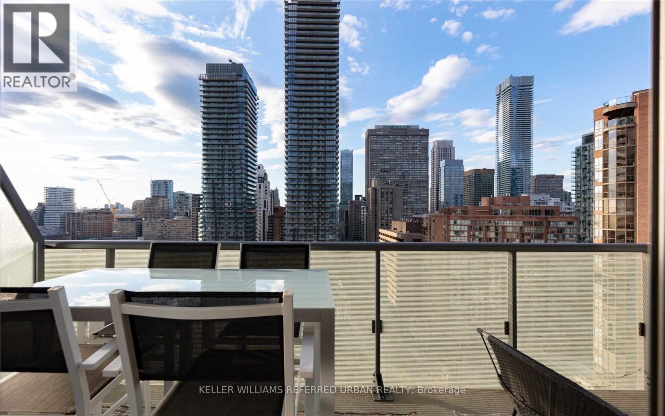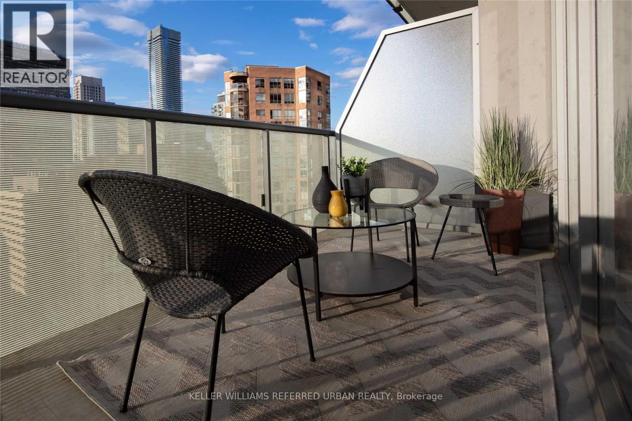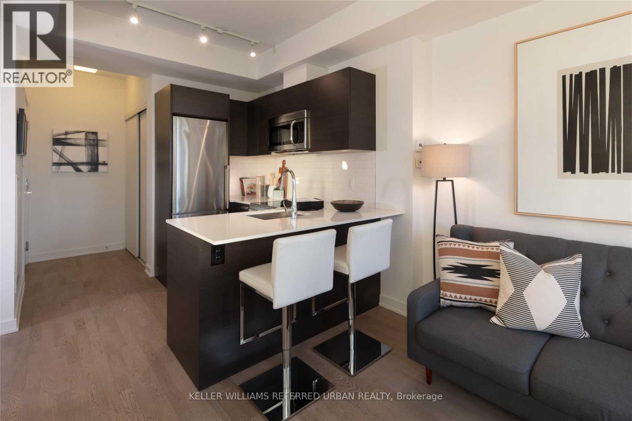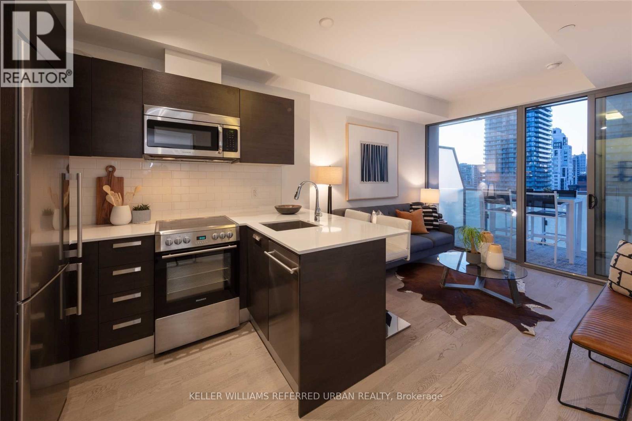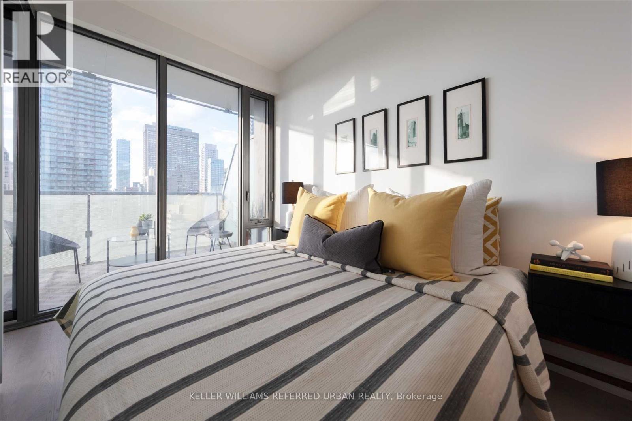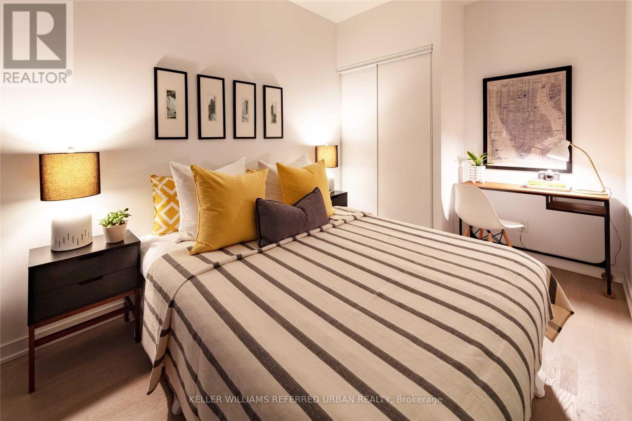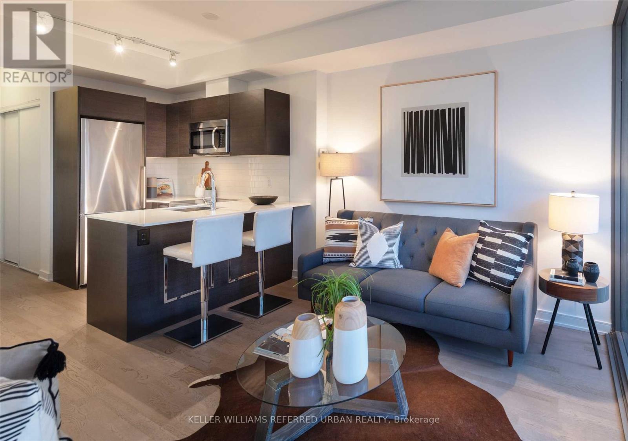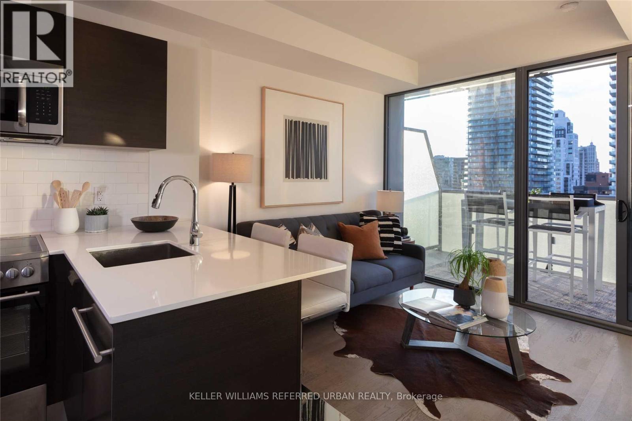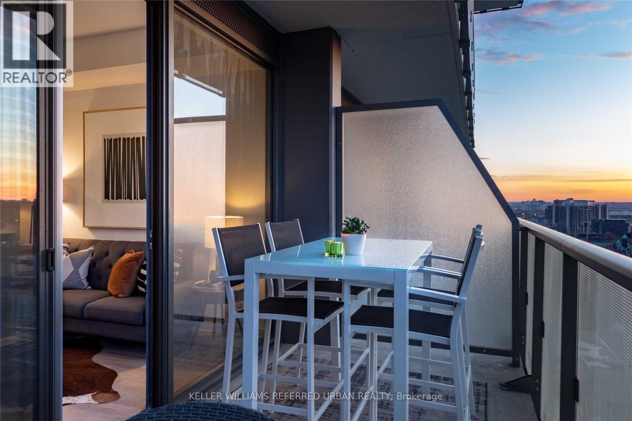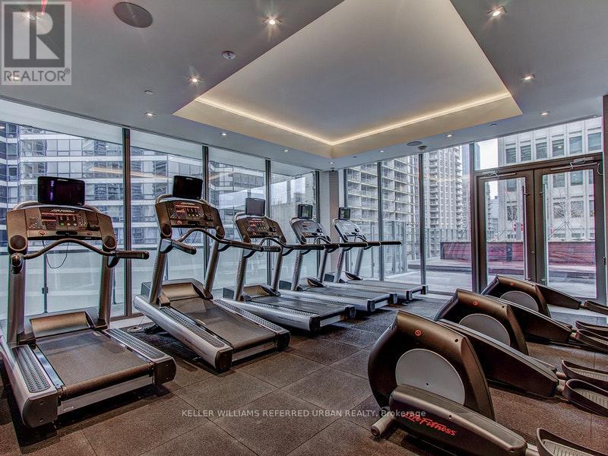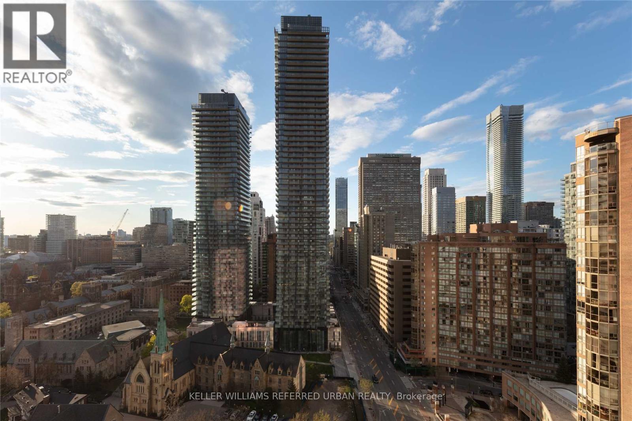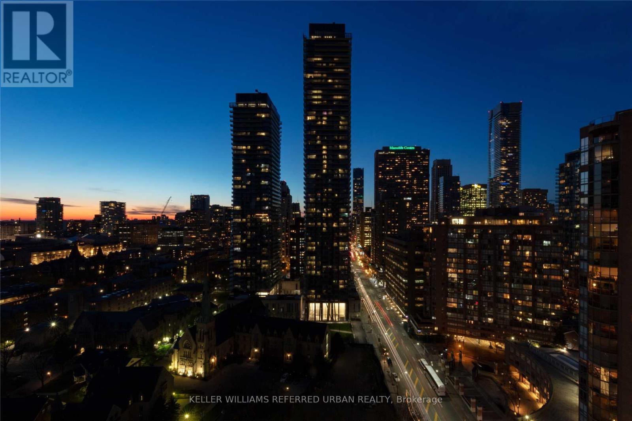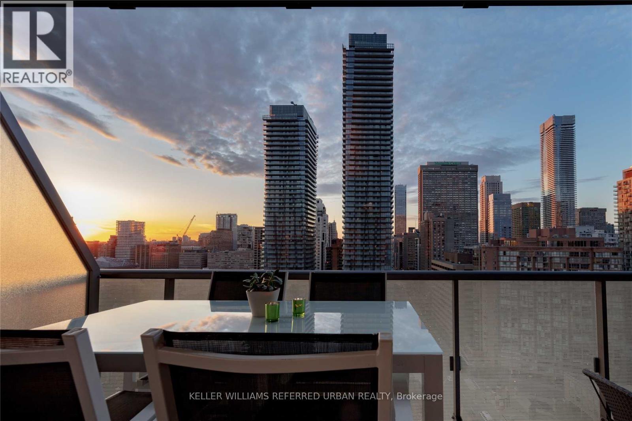2508 - 57 St Joseph Street Toronto, Ontario M5S 0C5
1 Bedroom
1 Bathroom
0 - 499 ft2
Outdoor Pool
Central Air Conditioning
Forced Air
$2,350 Monthly
Prime Bay/Bloor Location! Enjoy Stunning Northwest Views Overlooking the U of T Campus and City Skyline from a Spacious Balcony. Highly Sought-After Area Steps from U of T, Libraries, Subway, Luxury Shopping, and Fine Dining. Building Offers 24-Hour Concierge, Ample Visitor Parking, Two Elegant Guest Suites, Fully Equipped Fitness Centre with Dual Yoga Studios, Meeting Room, Expansive Outdoor Terrace with BBQs, Party Room with Kitchen, and an Infinity Pool with Breathtaking Views. (id:50886)
Property Details
| MLS® Number | C12459401 |
| Property Type | Single Family |
| Community Name | Bay Street Corridor |
| Amenities Near By | Hospital, Place Of Worship, Public Transit, Schools |
| Community Features | Pets Allowed With Restrictions |
| Features | Balcony |
| Pool Type | Outdoor Pool |
Building
| Bathroom Total | 1 |
| Bedrooms Above Ground | 1 |
| Bedrooms Total | 1 |
| Age | 6 To 10 Years |
| Amenities | Security/concierge, Exercise Centre |
| Basement Type | None |
| Cooling Type | Central Air Conditioning |
| Exterior Finish | Concrete |
| Flooring Type | Hardwood |
| Heating Fuel | Natural Gas |
| Heating Type | Forced Air |
| Size Interior | 0 - 499 Ft2 |
| Type | Apartment |
Parking
| No Garage |
Land
| Acreage | No |
| Land Amenities | Hospital, Place Of Worship, Public Transit, Schools |
Rooms
| Level | Type | Length | Width | Dimensions |
|---|---|---|---|---|
| Flat | Living Room | 3 m | 2.95 m | 3 m x 2.95 m |
| Flat | Kitchen | 3 m | 2.74 m | 3 m x 2.74 m |
| Flat | Bedroom | 3.81 m | 2.49 m | 3.81 m x 2.49 m |
Contact Us
Contact us for more information
Denis Wu
Salesperson
Keller Williams Referred Urban Realty
156 Duncan Mill Rd Unit 1
Toronto, Ontario M3B 3N2
156 Duncan Mill Rd Unit 1
Toronto, Ontario M3B 3N2
(416) 572-1016
(416) 572-1017
www.whykwru.ca/

