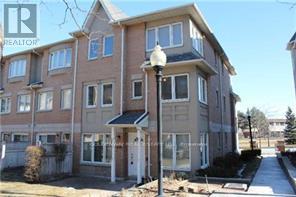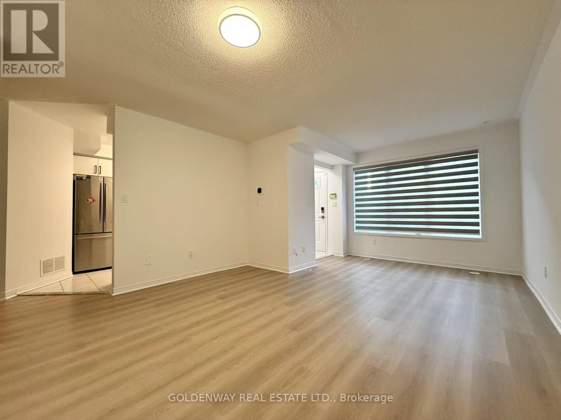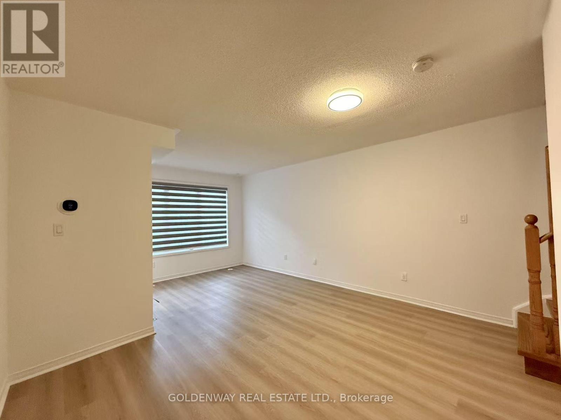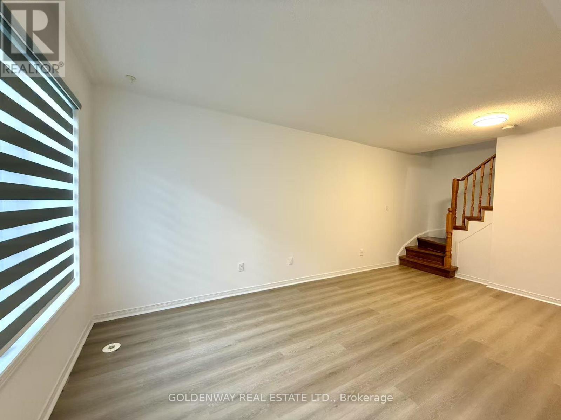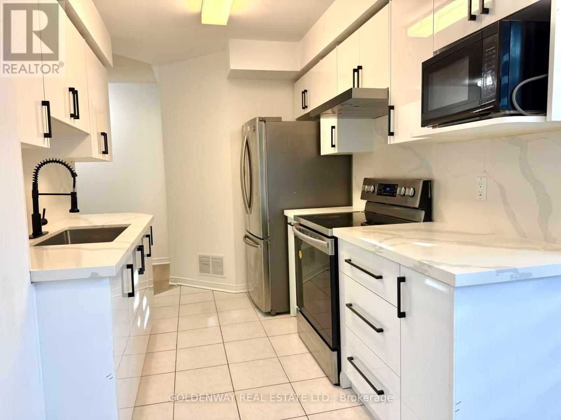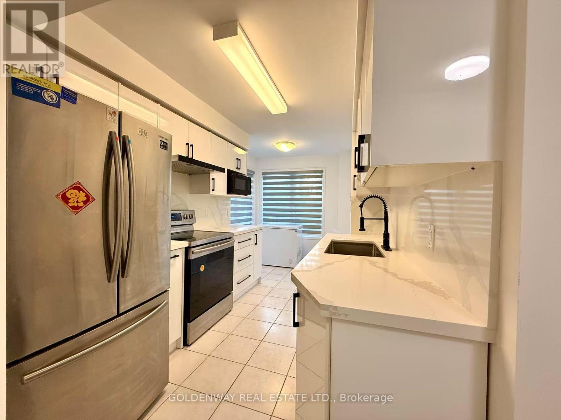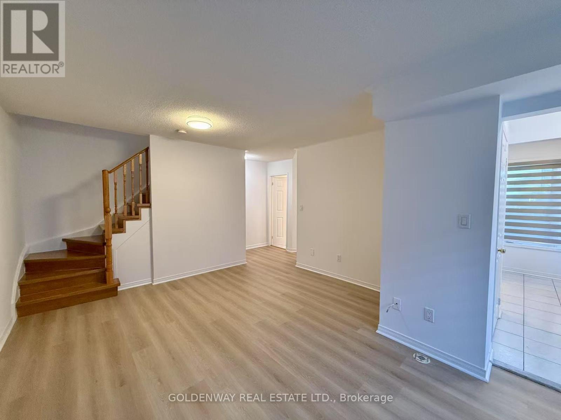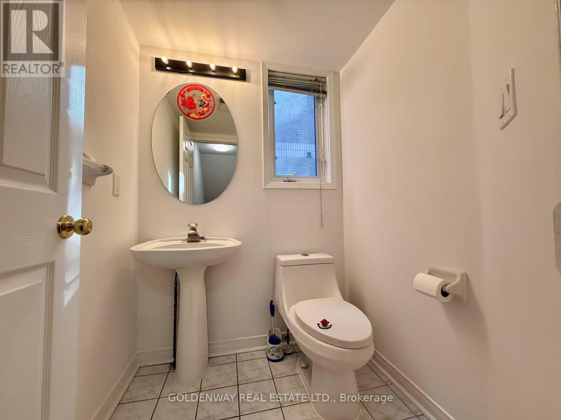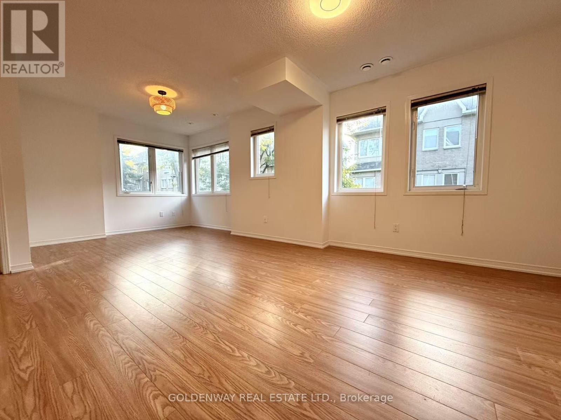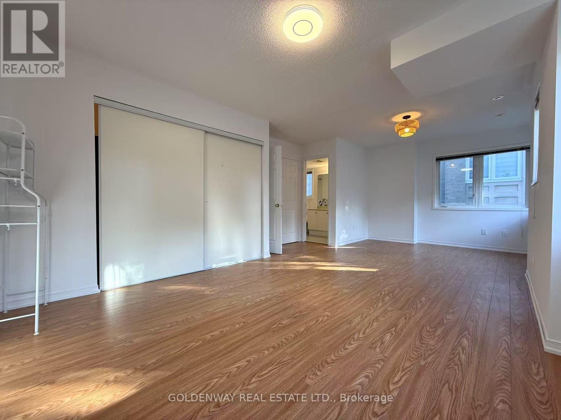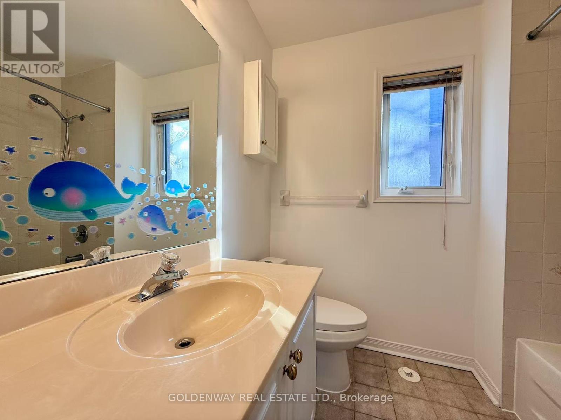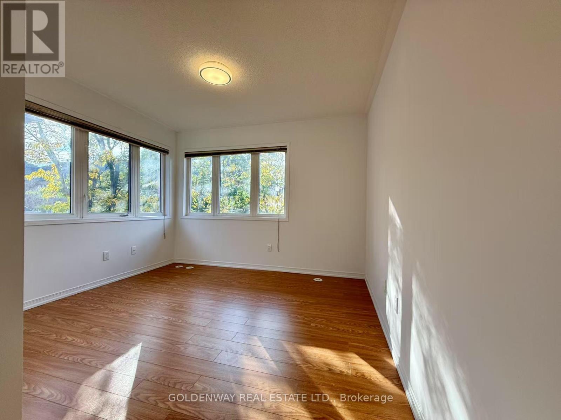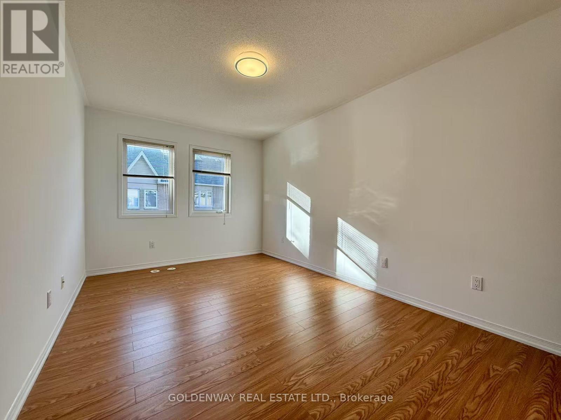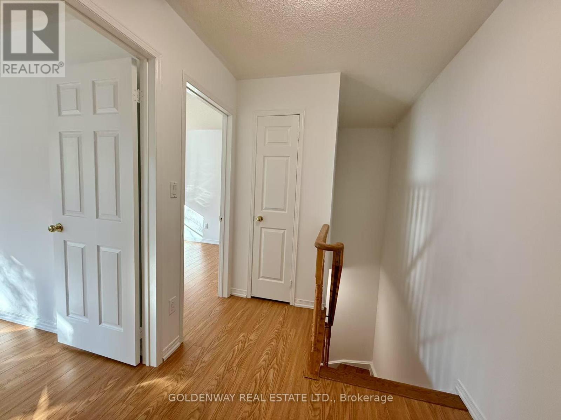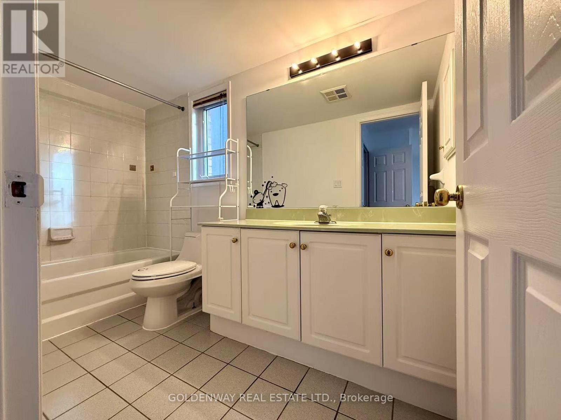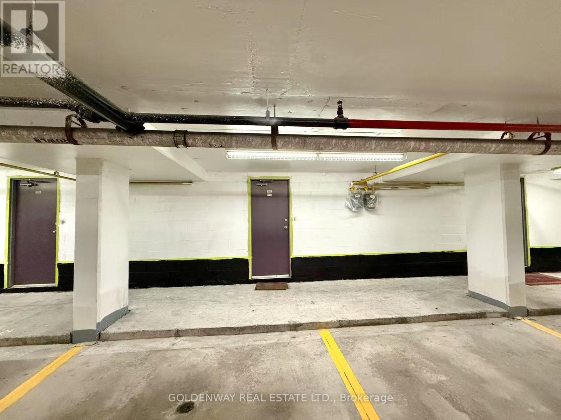1210 - 29 Rosebank Drive Toronto, Ontario M1B 5Y7
3 Bedroom
3 Bathroom
1,400 - 1,599 ft2
Central Air Conditioning
Forced Air
$3,200 Monthly
Spacious Sunfilled End Unit T/House. Renovated. Laminate Wood Fl. Large 3 Bedrms, Large Master Bedrm 2nd Floor. 3 Washrooms. Kitchen W/Breakfast Area & Windows. Basement Direct Access To Garage. Lots Of Visitor Parkings. Walk To Public Transit, School, Excellent Location, Mins To 401. Move In Condition. Cable TV and Internet included. (id:50886)
Property Details
| MLS® Number | E12459442 |
| Property Type | Single Family |
| Community Name | Malvern |
| Amenities Near By | Public Transit, Schools, Park |
| Community Features | Pets Not Allowed |
| Features | Carpet Free |
| Parking Space Total | 1 |
Building
| Bathroom Total | 3 |
| Bedrooms Above Ground | 3 |
| Bedrooms Total | 3 |
| Age | 16 To 30 Years |
| Basement Type | Partial |
| Cooling Type | Central Air Conditioning |
| Exterior Finish | Brick |
| Flooring Type | Laminate, Porcelain Tile |
| Half Bath Total | 1 |
| Heating Fuel | Natural Gas |
| Heating Type | Forced Air |
| Stories Total | 3 |
| Size Interior | 1,400 - 1,599 Ft2 |
| Type | Row / Townhouse |
Parking
| Underground | |
| No Garage |
Land
| Acreage | No |
| Land Amenities | Public Transit, Schools, Park |
Rooms
| Level | Type | Length | Width | Dimensions |
|---|---|---|---|---|
| Second Level | Primary Bedroom | 6.7 m | 4.25 m | 6.7 m x 4.25 m |
| Second Level | Bedroom 2 | 4.35 m | 2.94 m | 4.35 m x 2.94 m |
| Third Level | Bedroom 2 | 4.15 m | 3.5 m | 4.15 m x 3.5 m |
| Ground Level | Living Room | 5.31 m | 3.95 m | 5.31 m x 3.95 m |
| Ground Level | Dining Room | 5.31 m | 3.95 m | 5.31 m x 3.95 m |
| Ground Level | Eating Area | 5.26 m | 2.34 m | 5.26 m x 2.34 m |
https://www.realtor.ca/real-estate/28983488/1210-29-rosebank-drive-toronto-malvern-malvern
Contact Us
Contact us for more information
Steven Zeng
Broker
Goldenway Real Estate Ltd.
3390 Midland Ave Suite 7
Toronto, Ontario M1V 5K3
3390 Midland Ave Suite 7
Toronto, Ontario M1V 5K3
(905) 604-5600
(905) 604-5699

