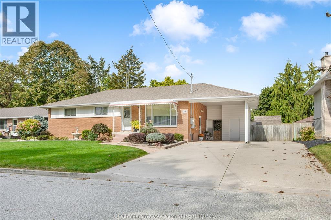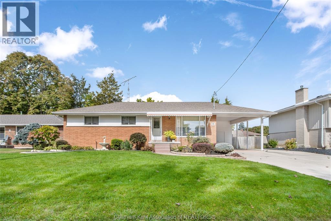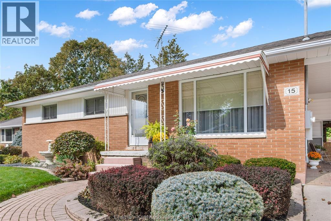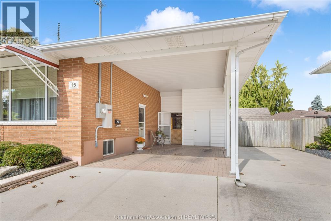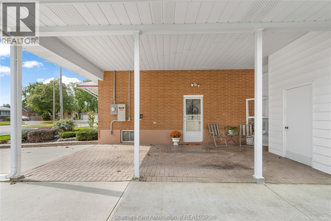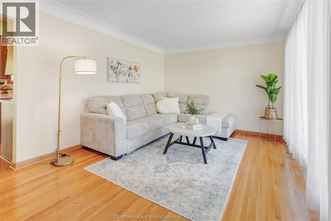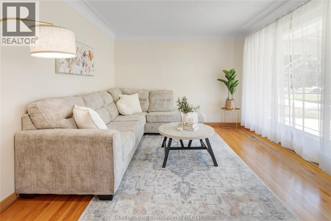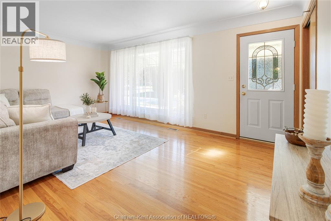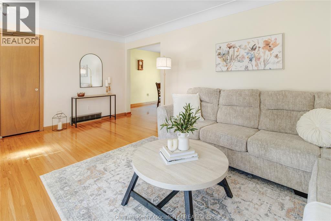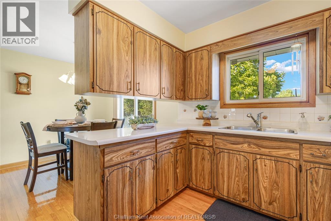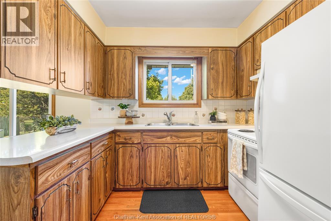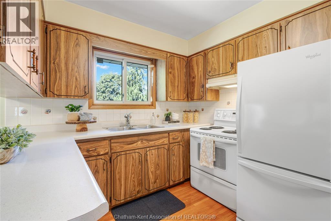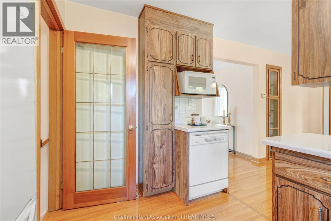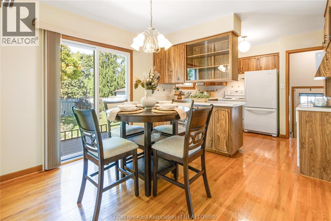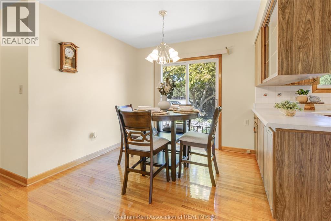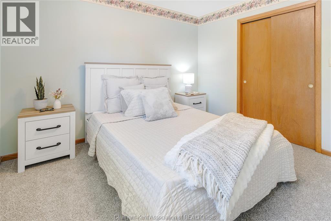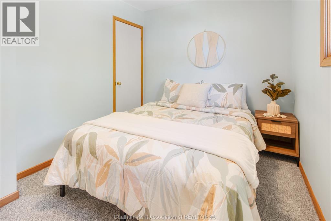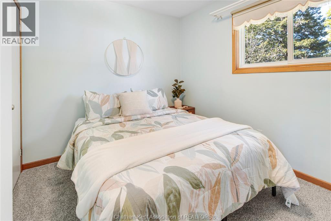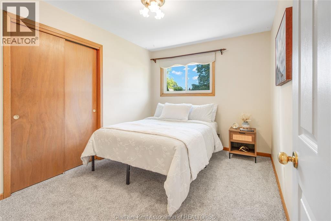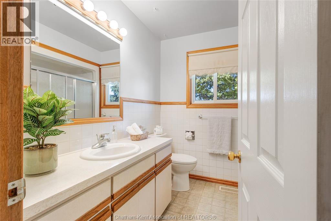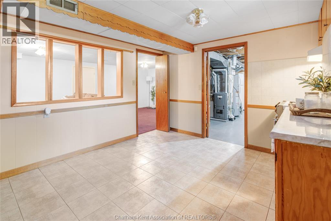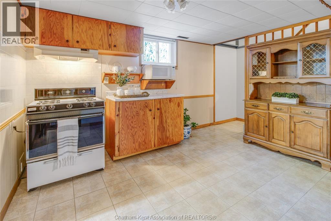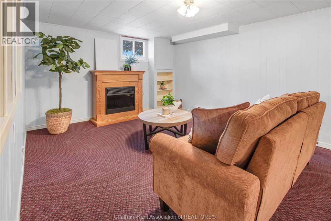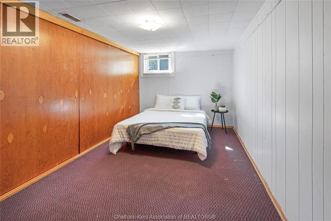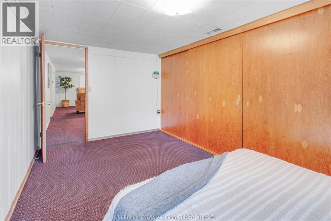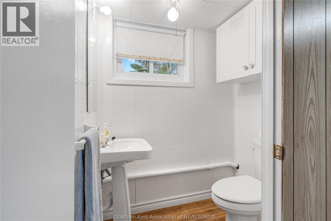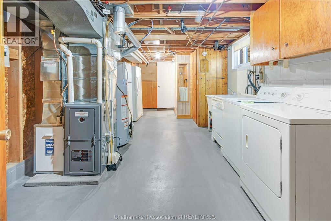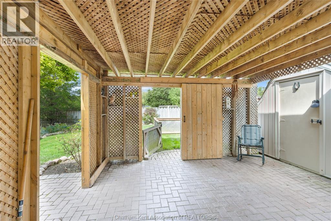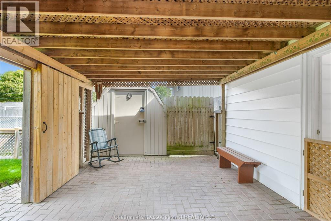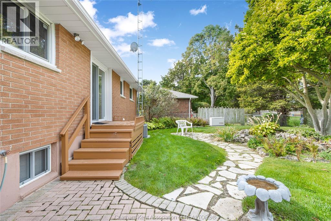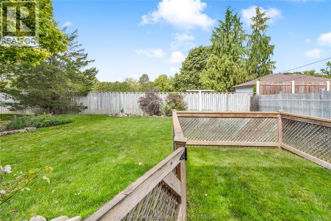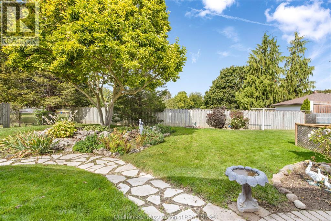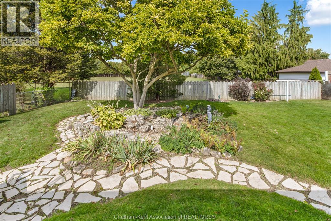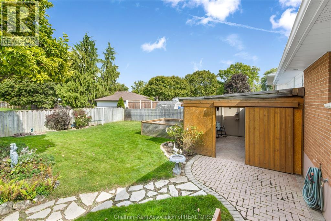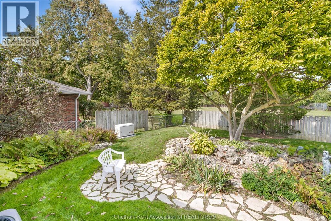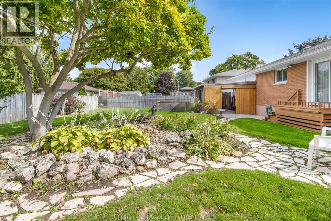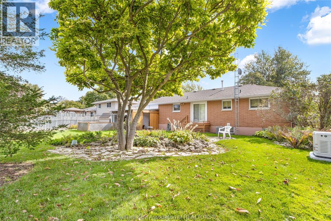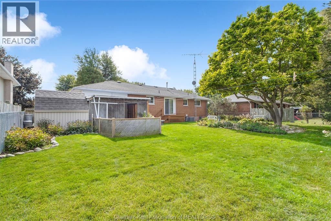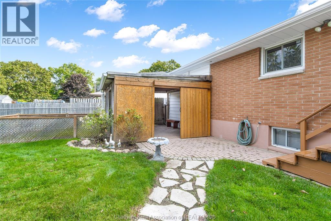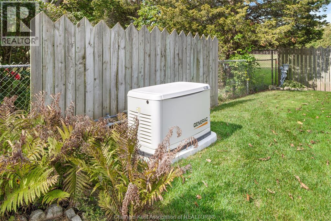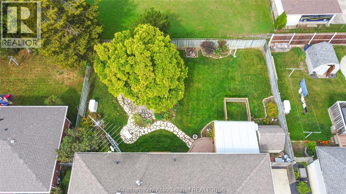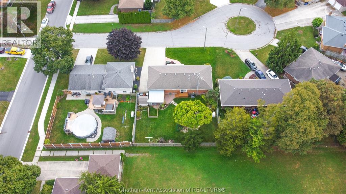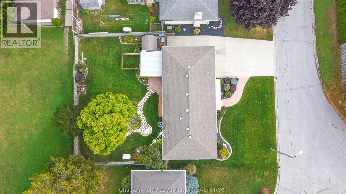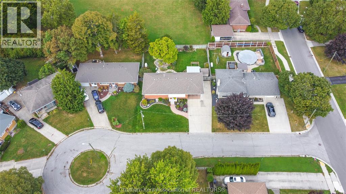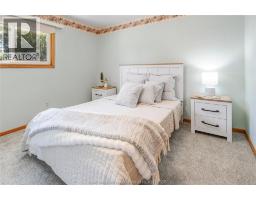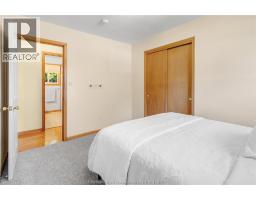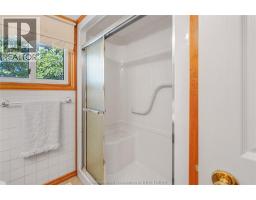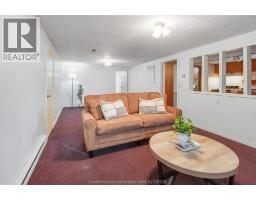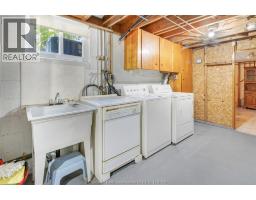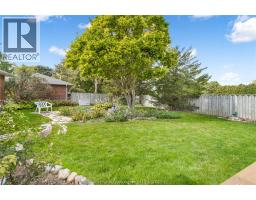15 Anne Marie Drive Chatham, Ontario N7L 2E1
$444,900
Tucked away on a quiet cul-de-sac and backing onto a school with no rear neighbours, this charming brick rancher is a true find. From the moment you step onto the property, the meticulous landscaping and pride of ownership over the years are evident. Step inside to a bright and inviting layout featuring a large living room with gleaming hardwood floors that connects to a spacious eat-in kitchen with patio access to the beautifully landscaped backyard—perfect for relaxing or entertaining. The main floor offers three generous bedrooms and a four-piece bath. The lower level includes a convenient two-piece bath and plenty of potential for additional living space, with separate access from the driveway. Outside, enjoy a double concrete driveway with carport, a handy storage shed, and beautifully maintained grounds enclosed by a fully fenced yard. A 14KW generator adds peace of mind, completing this well-cared-for property. Property is being sold in “as-is” condition at the request of the estate. All offers to be subject to probate. (id:50886)
Property Details
| MLS® Number | 25025931 |
| Property Type | Single Family |
| Features | Double Width Or More Driveway, Concrete Driveway |
Building
| Bathroom Total | 2 |
| Bedrooms Above Ground | 3 |
| Bedrooms Below Ground | 1 |
| Bedrooms Total | 4 |
| Architectural Style | Bungalow, Ranch |
| Constructed Date | 1967 |
| Construction Style Attachment | Detached |
| Cooling Type | Central Air Conditioning |
| Exterior Finish | Aluminum/vinyl, Brick |
| Fireplace Fuel | Electric |
| Fireplace Present | Yes |
| Fireplace Type | Insert |
| Flooring Type | Carpet Over Hardwood, Carpeted, Hardwood |
| Foundation Type | Block |
| Half Bath Total | 1 |
| Heating Fuel | Natural Gas |
| Heating Type | Forced Air, Furnace |
| Stories Total | 1 |
| Type | House |
Parking
| Carport |
Land
| Acreage | No |
| Fence Type | Fence |
| Landscape Features | Landscaped |
| Size Irregular | 74.5 X 102.11 / 0.175 Ac |
| Size Total Text | 74.5 X 102.11 / 0.175 Ac|under 1/4 Acre |
| Zoning Description | Rl2 |
Rooms
| Level | Type | Length | Width | Dimensions |
|---|---|---|---|---|
| Basement | Laundry Room | 25 ft ,1 in | 11 ft ,2 in | 25 ft ,1 in x 11 ft ,2 in |
| Basement | 2pc Bathroom | 5 ft ,3 in | 3 ft ,7 in | 5 ft ,3 in x 3 ft ,7 in |
| Basement | Bedroom | 15 ft ,7 in | 8 ft ,8 in | 15 ft ,7 in x 8 ft ,8 in |
| Basement | Kitchen | 12 ft ,1 in | 11 ft ,1 in | 12 ft ,1 in x 11 ft ,1 in |
| Basement | Recreation Room | 24 ft ,11 in | 11 ft ,3 in | 24 ft ,11 in x 11 ft ,3 in |
| Main Level | Bedroom | 11 ft | 8 ft ,8 in | 11 ft x 8 ft ,8 in |
| Main Level | Bedroom | 11 ft ,6 in | 9 ft | 11 ft ,6 in x 9 ft |
| Main Level | 3pc Bathroom | 7 ft ,8 in | 7 ft ,3 in | 7 ft ,8 in x 7 ft ,3 in |
| Main Level | Primary Bedroom | 11 ft ,5 in | 11 ft ,1 in | 11 ft ,5 in x 11 ft ,1 in |
| Main Level | Dining Room | 11 ft ,2 in | 9 ft ,5 in | 11 ft ,2 in x 9 ft ,5 in |
| Main Level | Kitchen | 11 ft ,2 in | 8 ft ,10 in | 11 ft ,2 in x 8 ft ,10 in |
| Main Level | Living Room | 17 ft ,7 in | 11 ft ,6 in | 17 ft ,7 in x 11 ft ,6 in |
https://www.realtor.ca/real-estate/28983636/15-anne-marie-drive-chatham
Contact Us
Contact us for more information
Jeff Godreau
Sales Person
425 Mcnaughton Ave W.
Chatham, Ontario N7L 4K4
(519) 354-5470
www.royallepagechathamkent.com/
Kristel Brink
Sales Person
425 Mcnaughton Ave W.
Chatham, Ontario N7L 4K4
(519) 354-5470
www.royallepagechathamkent.com/
Scott Poulin
Sales Person
425 Mcnaughton Ave W.
Chatham, Ontario N7L 4K4
(519) 354-5470
www.royallepagechathamkent.com/
Matthew Romeo
Sales Person
425 Mcnaughton Ave W.
Chatham, Ontario N7L 4K4
(519) 354-5470
www.royallepagechathamkent.com/

