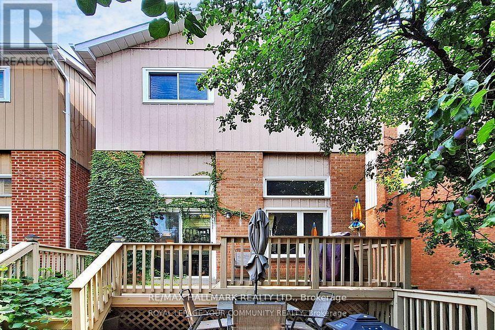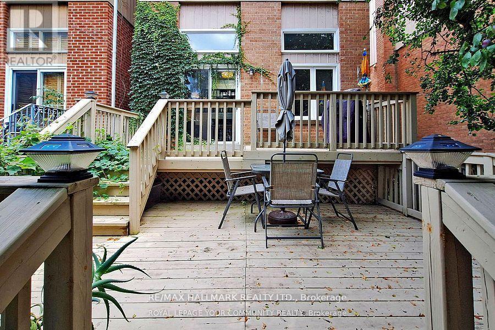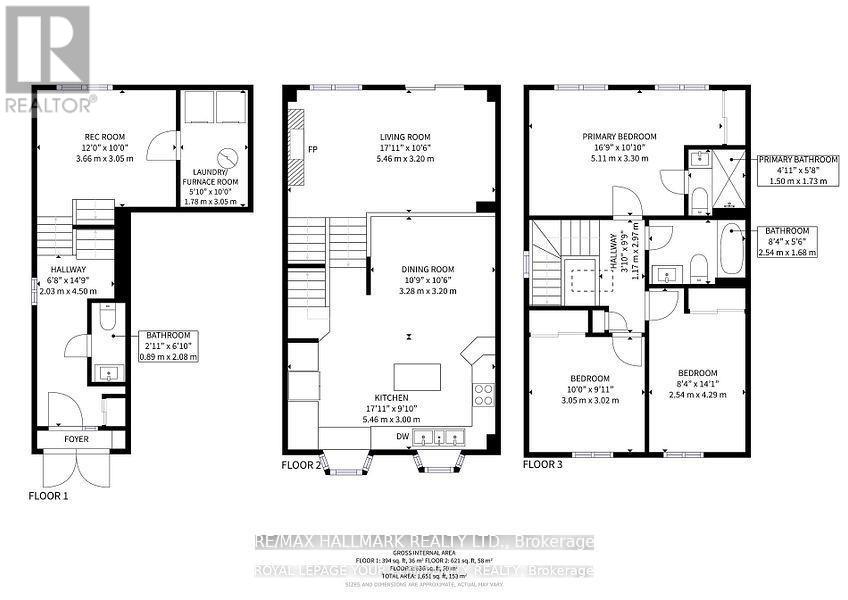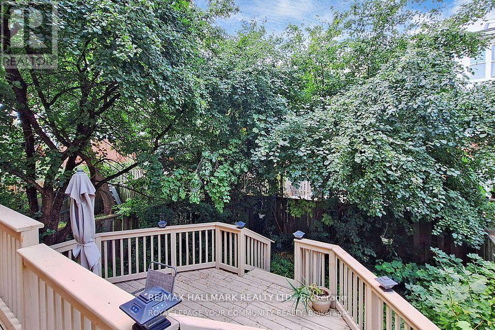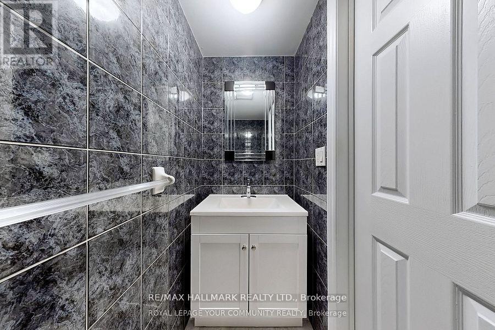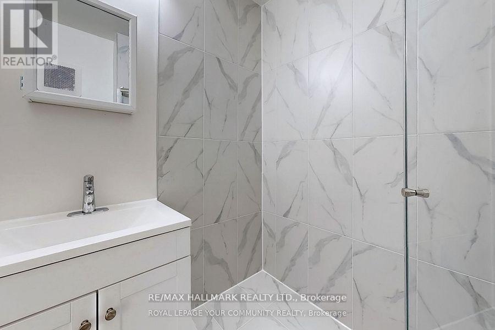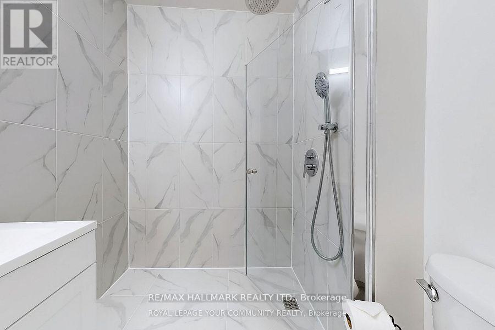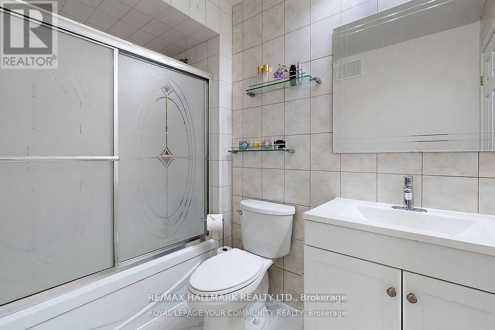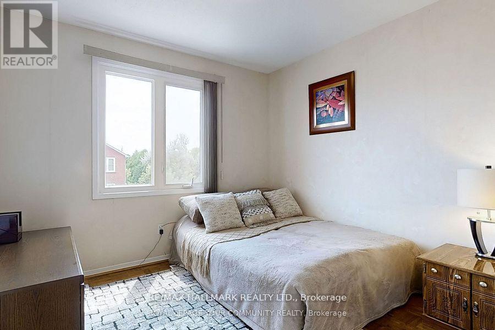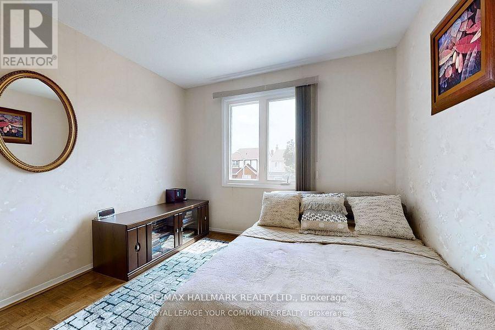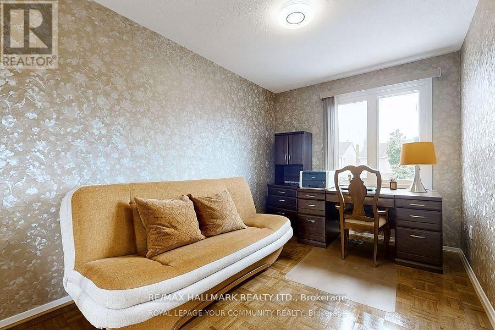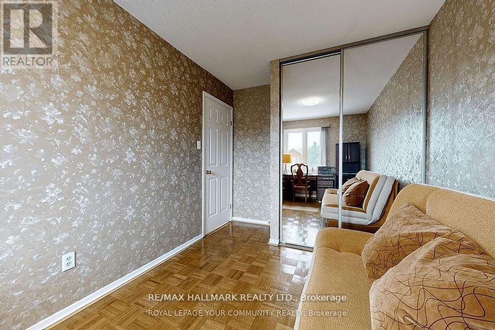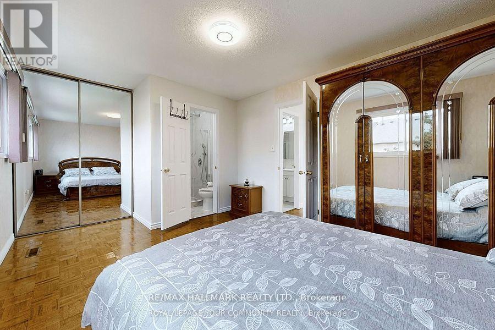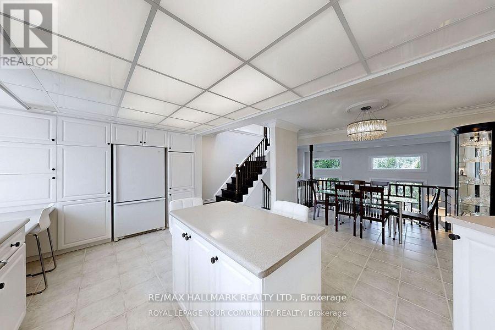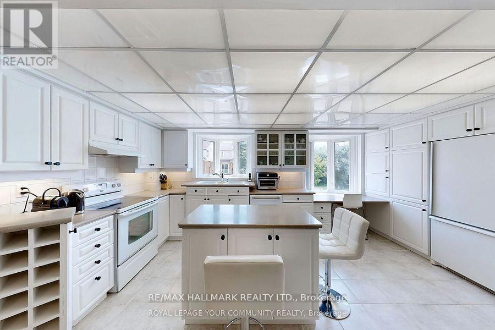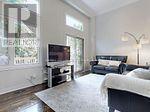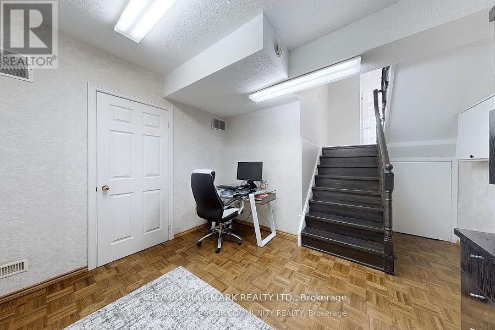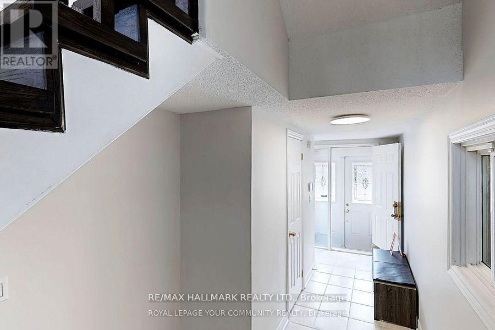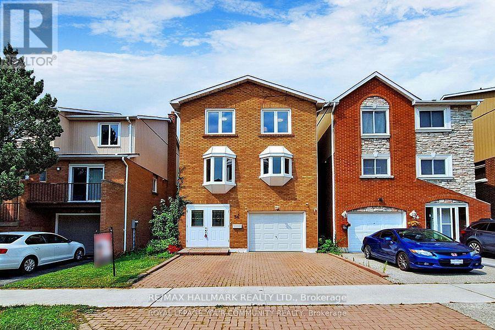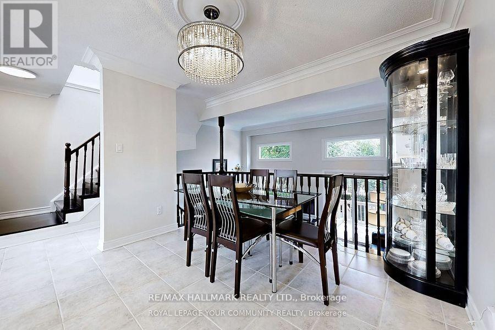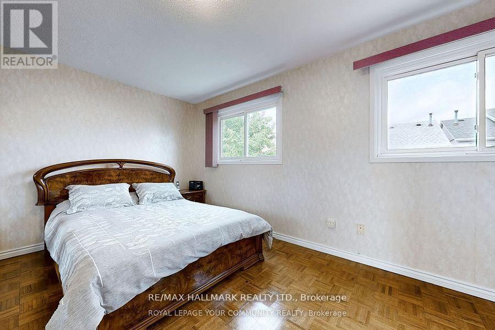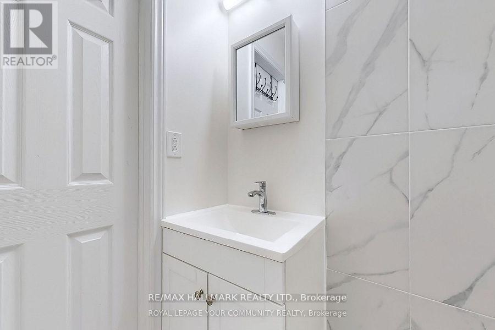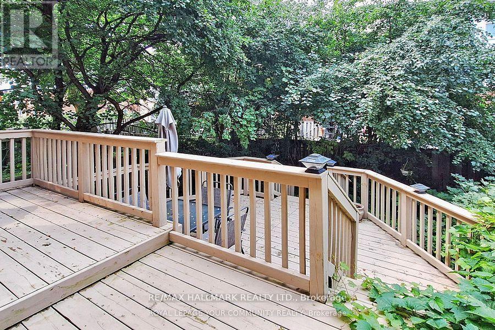56 Carnival Court Toronto, Ontario M2R 3T8
4 Bedroom
3 Bathroom
1,100 - 1,500 ft2
Fireplace
Central Air Conditioning
Forced Air
$3,400 Monthly
GORGEOUS FAMILY HOME IN ONE OF THE DESIRABLE NEIGHBOURHOOD OF TORONTO. WELL MAINTAINED. SPECTACULAR FLOORPLAN INCLUDE HUGE KITCHEN WITH AN ISLAND AND PANTRY, LIVING HAS 12" CEILING, DINING AREA, GOOD SIZE BEDROOM, NEW 3 PC MASTER ENSUITE, FAMILY/RETREAT ROOM IN LOWER LEVEL. EXTRA STORAGE CRAWL SPACE IN BASEMENT. TWO TIER DECK. FRESHLY PAINTED, NEWER BATHROOMS AND MOVE IN CONDITION. CLOSE TO HWY 400, 407 AND 7. MINUTES TO YORK UNIVERSITY, SHOPS, GROCERY STORES AND RESTAURANTS. CAN PARK AT LEASE 3 CARS ON THE PROPERTY (INSIDE THE GARAGE AND ON THE DRIVE WAY). (id:50886)
Property Details
| MLS® Number | C12459605 |
| Property Type | Single Family |
| Community Name | Westminster-Branson |
| Parking Space Total | 3 |
Building
| Bathroom Total | 3 |
| Bedrooms Above Ground | 3 |
| Bedrooms Below Ground | 1 |
| Bedrooms Total | 4 |
| Amenities | Fireplace(s) |
| Appliances | Central Vacuum, Dryer, Hood Fan, Alarm System, Stove, Washer, Refrigerator |
| Basement Type | Partial |
| Construction Style Attachment | Link |
| Cooling Type | Central Air Conditioning |
| Exterior Finish | Brick |
| Fireplace Present | Yes |
| Flooring Type | Hardwood, Ceramic, Parquet |
| Foundation Type | Concrete |
| Half Bath Total | 1 |
| Heating Fuel | Natural Gas |
| Heating Type | Forced Air |
| Stories Total | 2 |
| Size Interior | 1,100 - 1,500 Ft2 |
| Type | House |
| Utility Water | Municipal Water |
Parking
| Attached Garage | |
| Garage |
Land
| Acreage | No |
| Sewer | Sanitary Sewer |
| Size Depth | 80 Ft ,4 In |
| Size Frontage | 25 Ft |
| Size Irregular | 25 X 80.4 Ft |
| Size Total Text | 25 X 80.4 Ft |
Rooms
| Level | Type | Length | Width | Dimensions |
|---|---|---|---|---|
| Second Level | Primary Bedroom | 457 m | 3.33 m | 457 m x 3.33 m |
| Second Level | Bedroom 2 | 3.91 m | 2.54 m | 3.91 m x 2.54 m |
| Second Level | Bedroom 3 | 3.2 m | 3 m | 3.2 m x 3 m |
| Lower Level | Family Room | 3.56 m | 3.05 m | 3.56 m x 3.05 m |
| Main Level | Living Room | 5.49 m | 3.2 m | 5.49 m x 3.2 m |
| Main Level | Dining Room | 5.49 m | 3.2 m | 5.49 m x 3.2 m |
| Main Level | Kitchen | 4.7 m | 2.82 m | 4.7 m x 2.82 m |
| Main Level | Eating Area | 3.3 m | 3.28 m | 3.3 m x 3.28 m |
Contact Us
Contact us for more information
Nooshin Barakhshan
Broker
www.remaxhallmarkelite.com/
RE/MAX Hallmark Realty Ltd.
685 Sheppard Ave E #401
Toronto, Ontario M2K 1B6
685 Sheppard Ave E #401
Toronto, Ontario M2K 1B6
(416) 494-7653
(416) 494-0016

