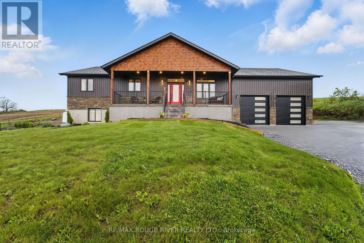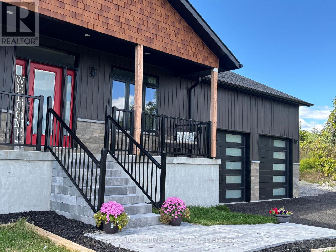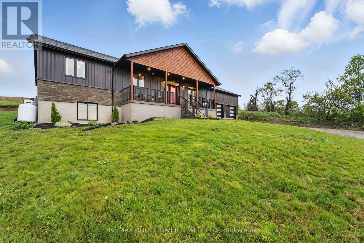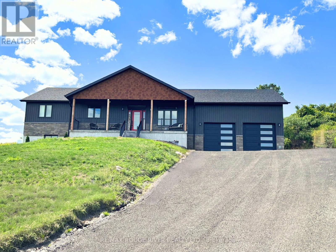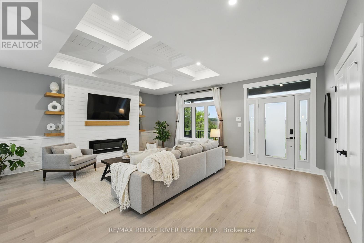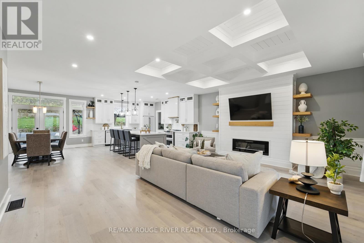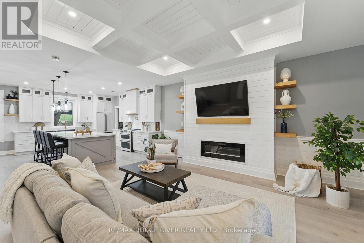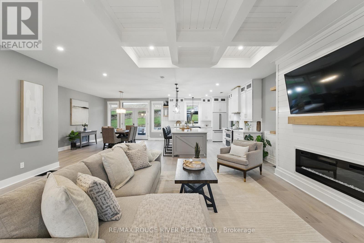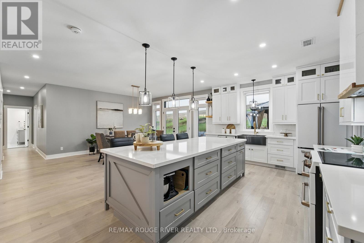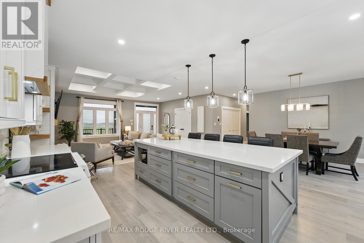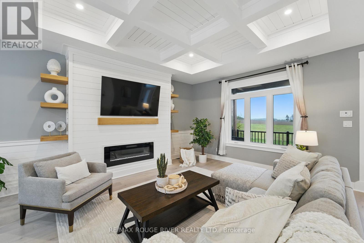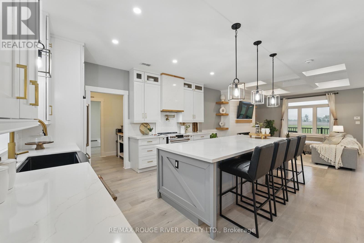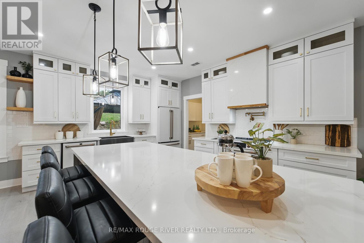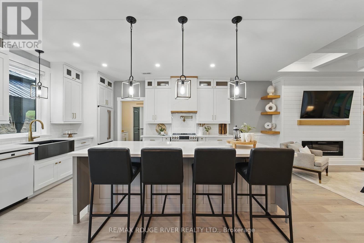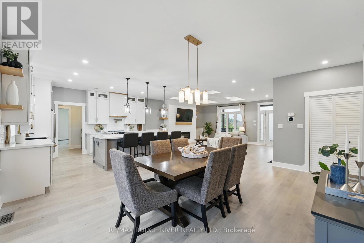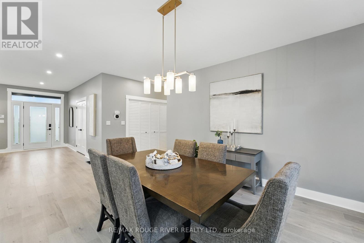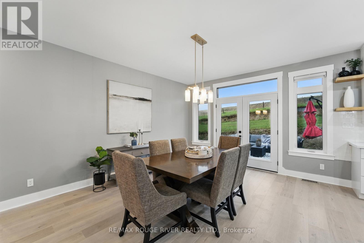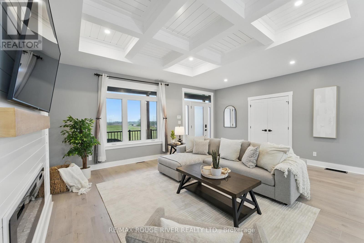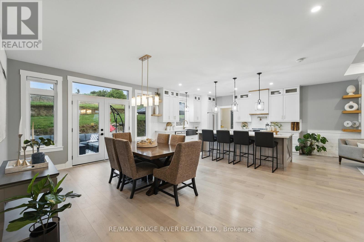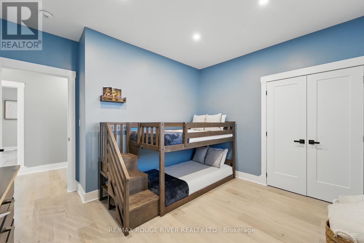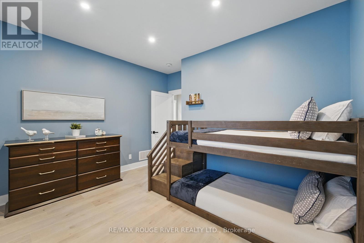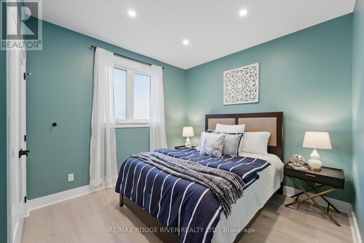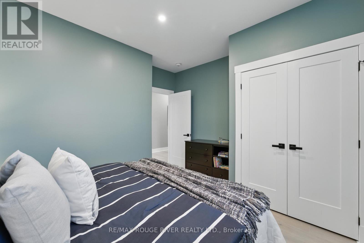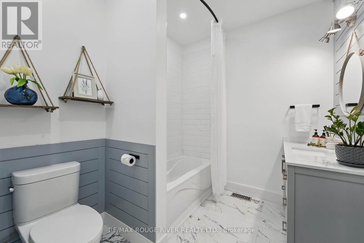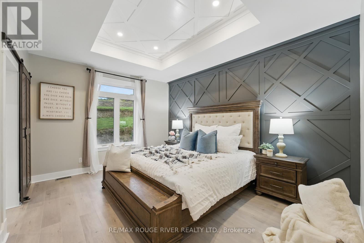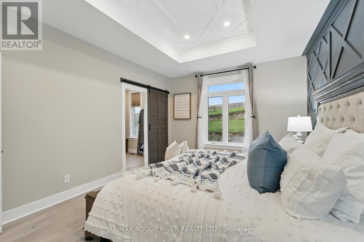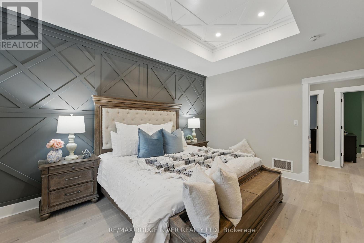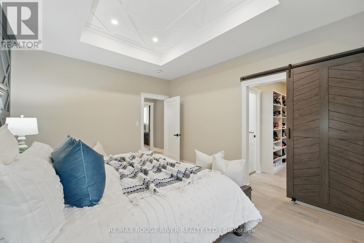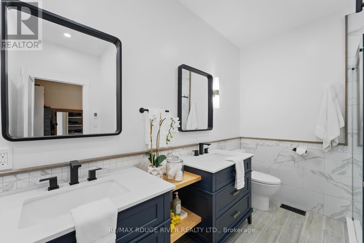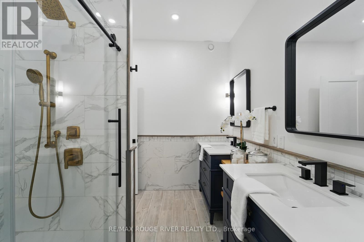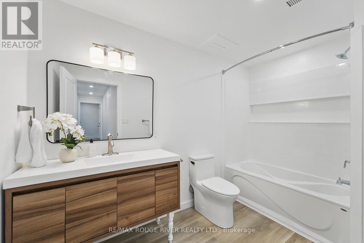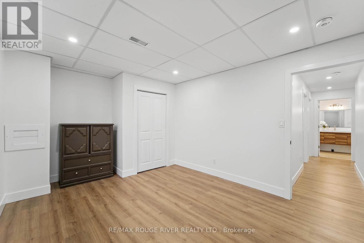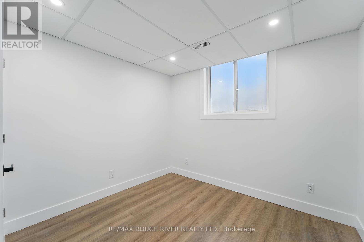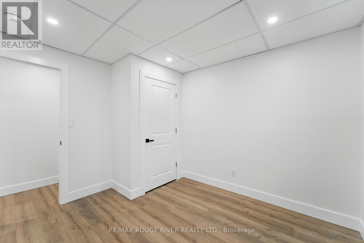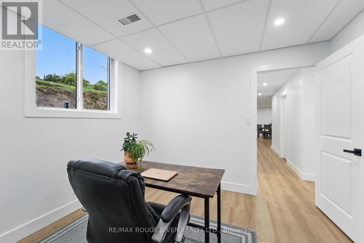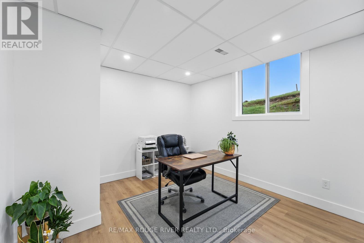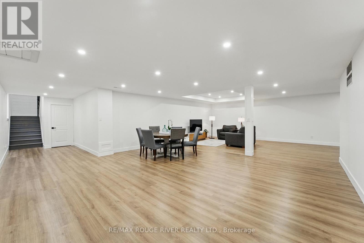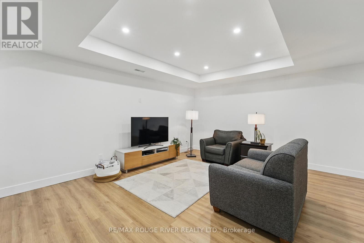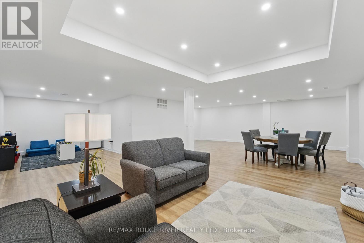7942 County Rd 45 Alnwick/haldimand, Ontario K0K 2X0
$849,000
Welcome to 7942 County Rd 45, a custom-built 2022 bungalow nestled on a picturesque 1-acre lot in the rolling hills of Northumberland County. This thoughtfully designed home offers elegant, open-concept living with 9-foot ceilings throughout the main floor. The bright and spacious living room features coffered ceilings and recessed lighting, creating a warm and sophisticated space. A gourmet kitchen with exceptional finishes boasting floor-to-ceiling cabinetry, high-end appliances, a large island with a breakfast bar, and pocket doors leading to a walk-in pantry with extra storage for small appliances. The dining area features a seamless indoor-outdoor flow, offering access to a large, low-maintenance composite deck and gazebo, ideal for entertaining or relaxing in nature. The primary suite is a true retreat, featuring a coffered ceiling, a feature wall, a walk-in closet with built-ins, and a spa-inspired en-suite with heated floors and a rain shower. Two additional bedrooms, a four-piece bathroom, and a convenient main-floor laundry complete the level. The finished basement offers incredible flexibility for multi-generational living or an in-law suite. It includes a spacious recreation/media room, a potential kitchen area with plumbing rough-ins, three bedrooms (one of which serves as an office), and a stylish four-piece bath. The attached garage features 15-foot ceilings and extra storage space, perfect for all your toys. Additional features include a propane furnace, heat pump (AC), HRV system, complete water filtration, well pump, two electrical panels, and a sump pump. This turnkey home combines upscale country living with thoughtful design and functionality, just a short drive to town amenities. Don't miss your chance to own this incredible property! (id:50886)
Property Details
| MLS® Number | X12459616 |
| Property Type | Single Family |
| Community Name | Rural Alnwick/Haldimand |
| Amenities Near By | Golf Nearby, Ski Area |
| Equipment Type | Propane Tank |
| Features | Hillside, Sloping, Conservation/green Belt, Carpet Free, Gazebo, Sump Pump |
| Parking Space Total | 10 |
| Rental Equipment Type | Propane Tank |
| Structure | Deck, Porch |
| View Type | View |
Building
| Bathroom Total | 3 |
| Bedrooms Above Ground | 3 |
| Bedrooms Below Ground | 3 |
| Bedrooms Total | 6 |
| Age | 0 To 5 Years |
| Amenities | Fireplace(s) |
| Appliances | Garage Door Opener Remote(s), Water Heater, Water Treatment, Water Softener, Dishwasher, Dryer, Microwave, Hood Fan, Stove, Washer, Refrigerator |
| Architectural Style | Bungalow |
| Basement Development | Finished |
| Basement Type | Full (finished) |
| Construction Style Attachment | Detached |
| Cooling Type | Central Air Conditioning |
| Exterior Finish | Vinyl Siding, Stone |
| Fire Protection | Smoke Detectors |
| Fireplace Present | Yes |
| Fireplace Total | 1 |
| Flooring Type | Vinyl |
| Foundation Type | Insulated Concrete Forms |
| Heating Fuel | Propane |
| Heating Type | Forced Air |
| Stories Total | 1 |
| Size Interior | 1,500 - 2,000 Ft2 |
| Type | House |
| Utility Water | Drilled Well |
Parking
| Attached Garage | |
| Garage |
Land
| Acreage | No |
| Land Amenities | Golf Nearby, Ski Area |
| Sewer | Septic System |
| Size Depth | 311 Ft ,1 In |
| Size Frontage | 140 Ft |
| Size Irregular | 140 X 311.1 Ft |
| Size Total Text | 140 X 311.1 Ft|1/2 - 1.99 Acres |
| Zoning Description | Ru |
Rooms
| Level | Type | Length | Width | Dimensions |
|---|---|---|---|---|
| Basement | Bedroom 4 | 4.44 m | 3.24 m | 4.44 m x 3.24 m |
| Basement | Bedroom 5 | 3.34 m | 3 m | 3.34 m x 3 m |
| Basement | Office | 3.34 m | 3.32 m | 3.34 m x 3.32 m |
| Basement | Bathroom | 3.3 m | 2.03 m | 3.3 m x 2.03 m |
| Basement | Recreational, Games Room | 9.5 m | 9.66 m | 9.5 m x 9.66 m |
| Basement | Games Room | 9.5 m | 9.66 m | 9.5 m x 9.66 m |
| Main Level | Living Room | 6.18 m | 5.45 m | 6.18 m x 5.45 m |
| Main Level | Dining Room | 4.25 m | 5.99 m | 4.25 m x 5.99 m |
| Main Level | Kitchen | 3.6 m | 4.74 m | 3.6 m x 4.74 m |
| Main Level | Primary Bedroom | 3.59 m | 4.5 m | 3.59 m x 4.5 m |
| Main Level | Bathroom | 3.14 m | 2.39 m | 3.14 m x 2.39 m |
| Main Level | Bedroom 2 | 3.87 m | 3.81 m | 3.87 m x 3.81 m |
| Main Level | Bedroom 3 | 3.76 m | 3.81 m | 3.76 m x 3.81 m |
| Main Level | Bathroom | 2.55 m | 2.24 m | 2.55 m x 2.24 m |
Utilities
| Electricity | Installed |
Contact Us
Contact us for more information
Yara Lima
Broker
yaralima.remaxrouge.com/
www.facebook.com/listwithyara
66 King Street East
Cobourg, Ontario K9A 1K9
(905) 372-2552
www.remaxrougeriver.com/

