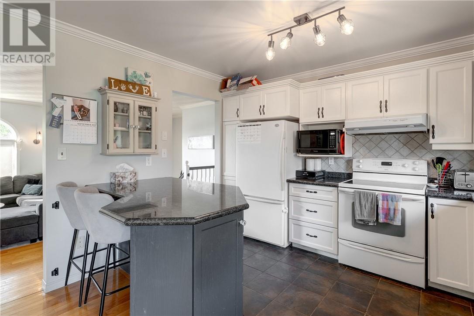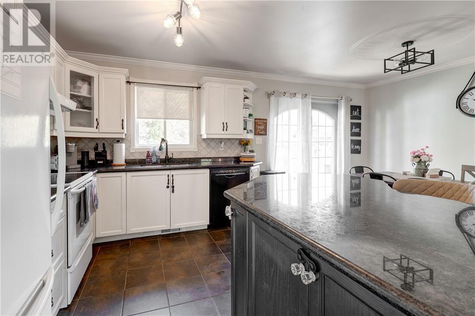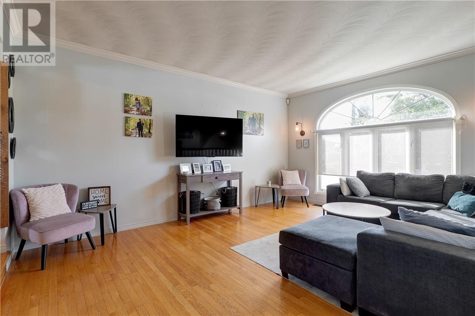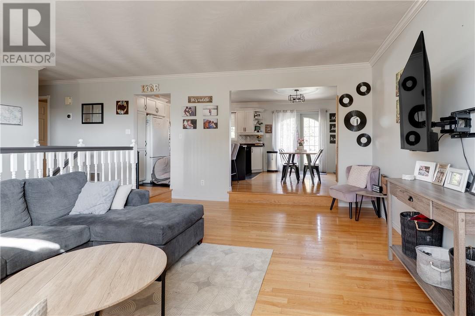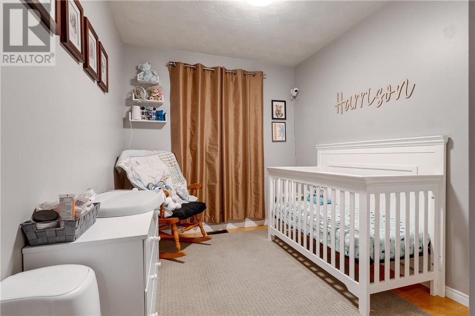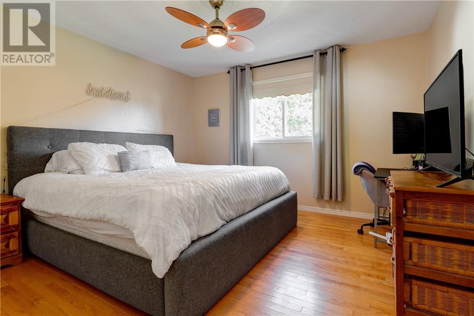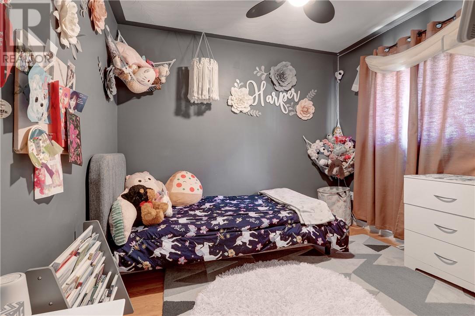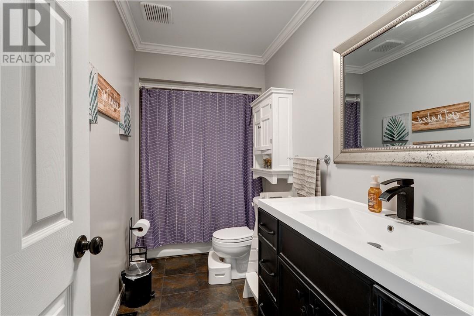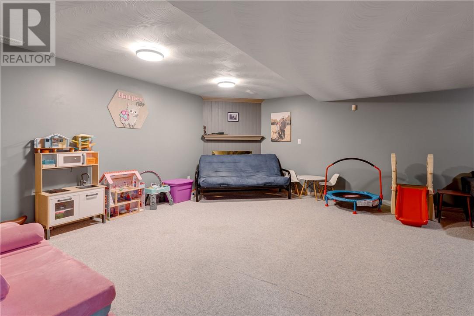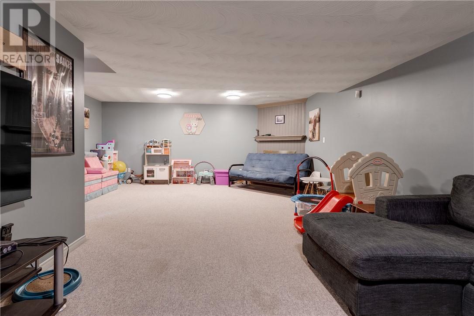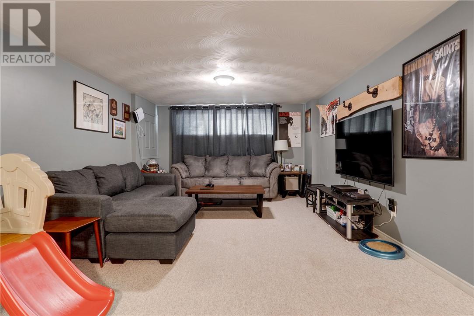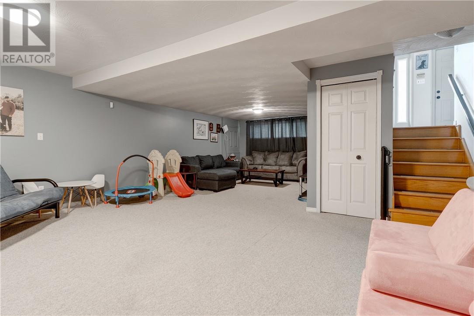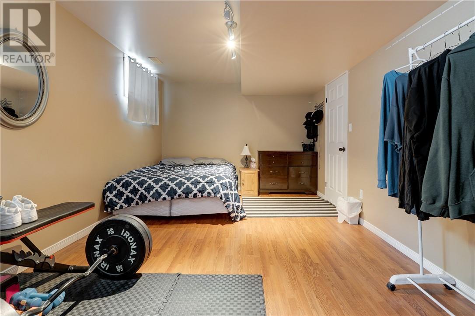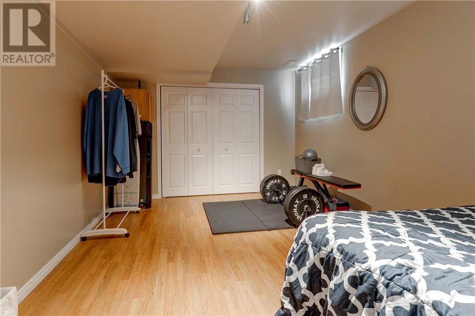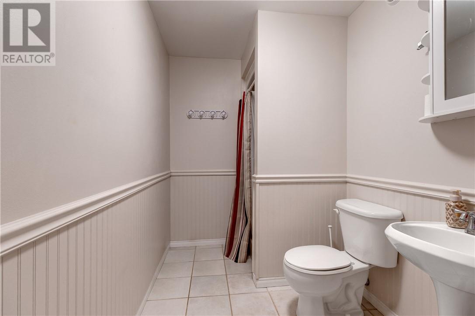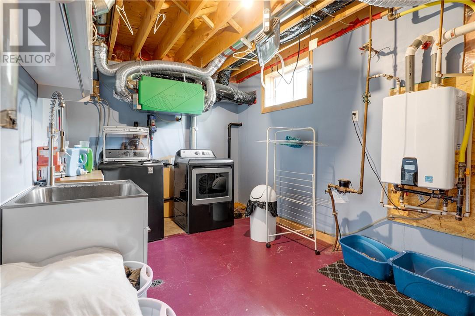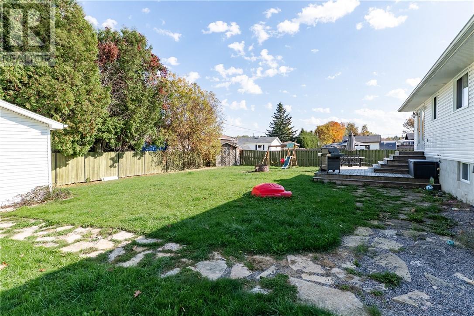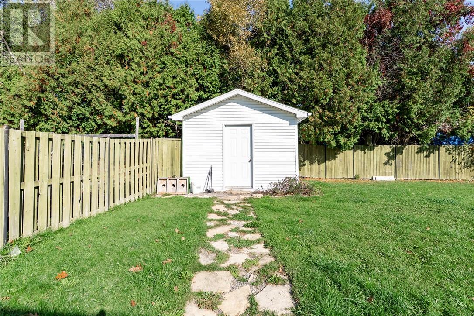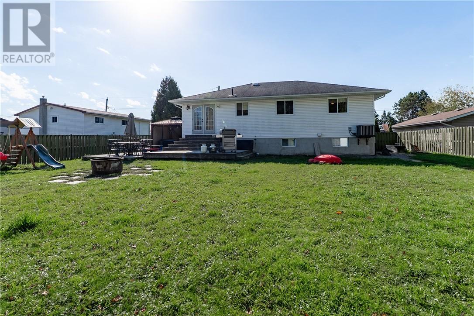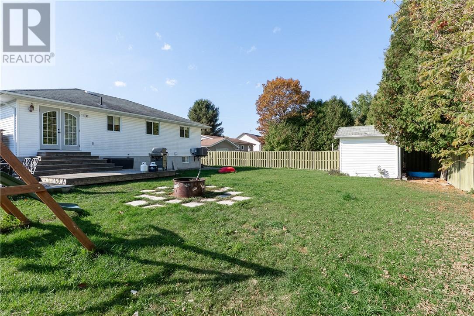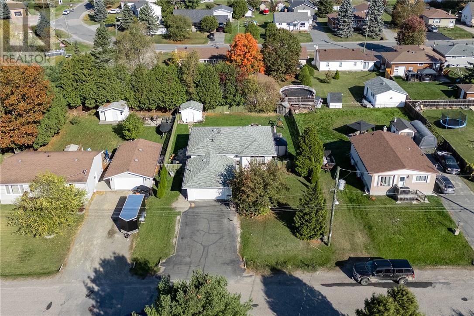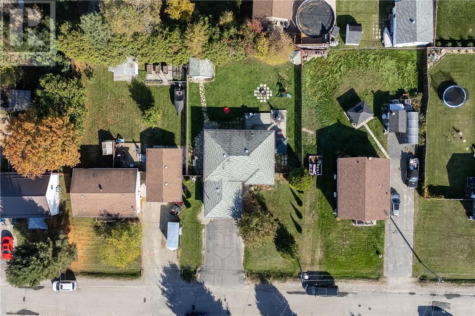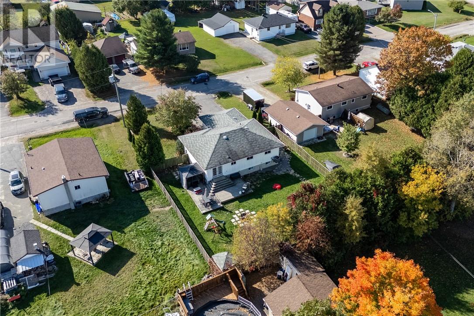182 Irene Crescent Chelmsford, Ontario P0M 1L0
$599,900
Welcome to this beautifully maintained 3+1 bedroom, 2-bathroom bungalow located in Chelmsford — a lovely, family-friendly community just steps from playgrounds and local amenities. Step inside and you’ll immediately appreciate the warmth of hardwood flooring that flows throughout the main living areas and bedrooms. The open-concept layout features a bright kitchen with granite countertops, ample cabinetry, and a walkout from the dining area to a spacious deck — perfect for entertaining or enjoying quiet evenings overlooking the fully fenced yard. The lower level offers a finished basement with an additional bedroom, bathroom, and a cozy recreation area — ideal for family movie nights or guest accommodations. Additional features include an attached garage, natural gas forced-air heating, and central air conditioning for year-round comfort. Pride of ownership is evident throughout, and for added peace of mind, a home inspection completed October 6, 2025, is provided. This move-in ready home combines comfort, style, and convenience — a true gem in one of Chelmsford’s most welcoming neighborhoods. (id:50886)
Property Details
| MLS® Number | 2125162 |
| Property Type | Single Family |
| Amenities Near By | Playground, Schools |
| Community Features | Family Oriented |
| Equipment Type | Water Heater - Gas |
| Rental Equipment Type | Water Heater - Gas |
Building
| Bathroom Total | 2 |
| Bedrooms Total | 4 |
| Appliances | Blinds, Dishwasher, Dryer - Electric, Garage Door Opener, Refrigerator, Washer |
| Architectural Style | Bungalow |
| Basement Type | Full |
| Cooling Type | Central Air Conditioning |
| Heating Type | Forced Air |
| Stories Total | 1 |
| Type | House |
| Utility Water | Municipal Water |
Parking
| Attached Garage |
Land
| Acreage | No |
| Fence Type | Fenced Yard |
| Land Amenities | Playground, Schools |
| Sewer | Municipal Sewage System |
| Size Total Text | 7,251 - 10,889 Sqft |
| Zoning Description | R1 |
Rooms
| Level | Type | Length | Width | Dimensions |
|---|---|---|---|---|
| Basement | Bedroom | 10'7"" x 16' | ||
| Basement | Recreational, Games Room | 12'3"" x 27' | ||
| Main Level | Living Room | 13'3"" x 16'7"" | ||
| Main Level | Kitchen | 11'10"" x 10'1"" | ||
| Main Level | Dining Room | 11'6"" x 8'7"" | ||
| Main Level | Bedroom | 9'3"" x 7'11"" | ||
| Main Level | Bedroom | 9' x 9'9"" | ||
| Main Level | Primary Bedroom | 11'9"" x 11'11"" |
https://www.realtor.ca/real-estate/28983716/182-irene-crescent-chelmsford
Contact Us
Contact us for more information
Angele Bertrand
Salesperson
767 Barrydowne Rd Unit 203 A
Sudbury, Ontario P3A 3T6
(866) 530-7737
(647) 849-3180


