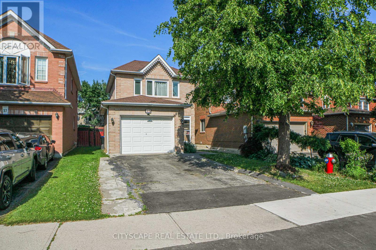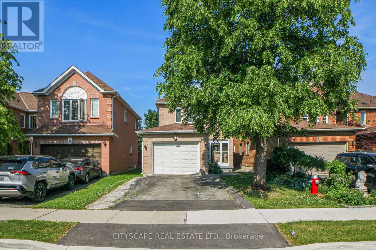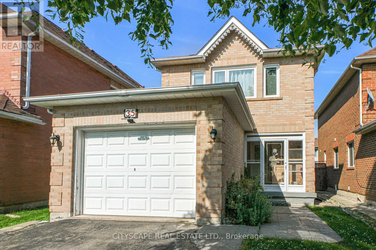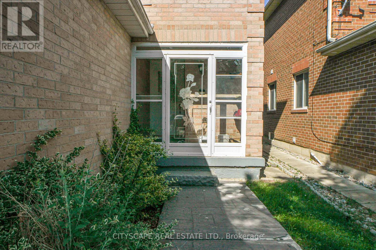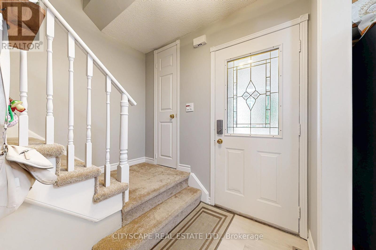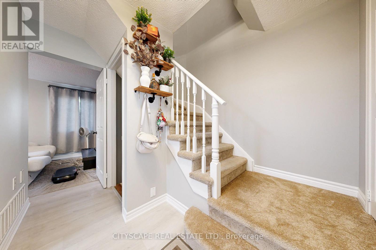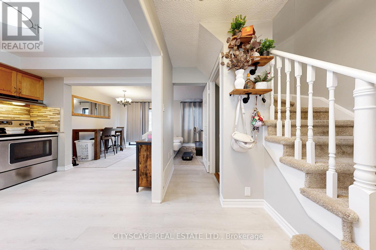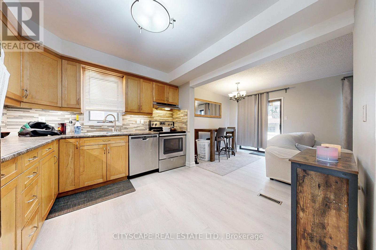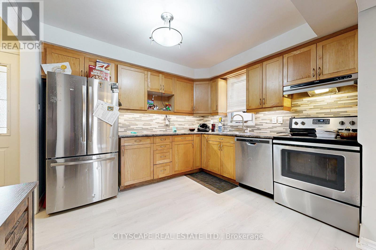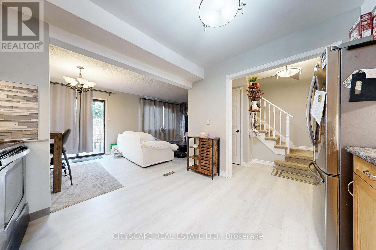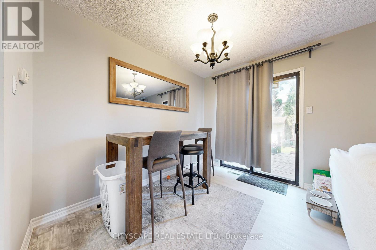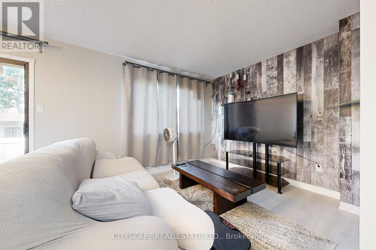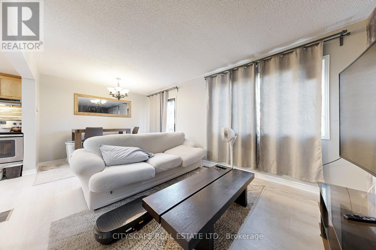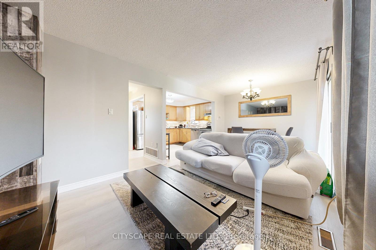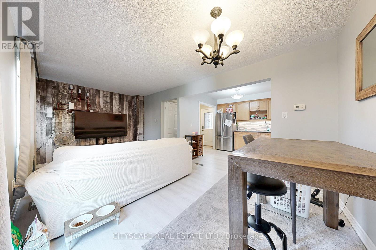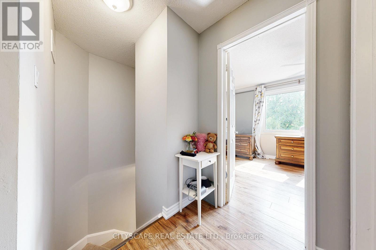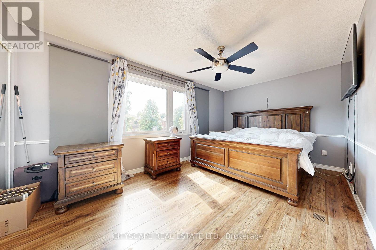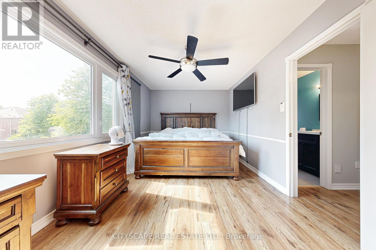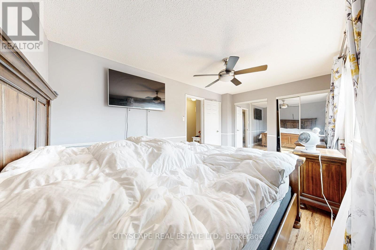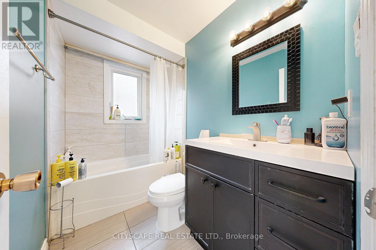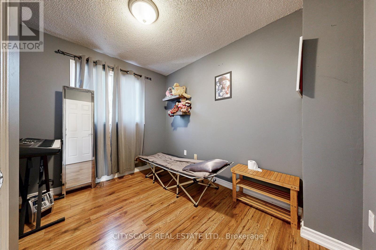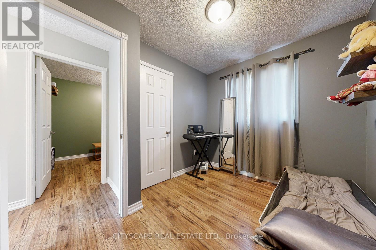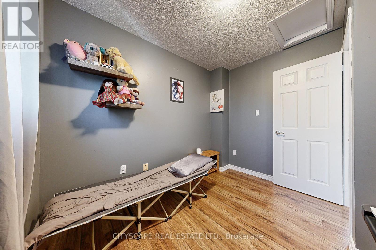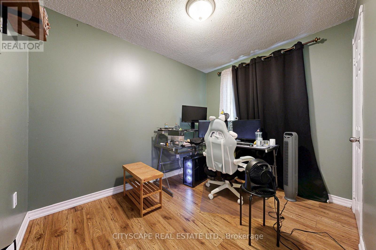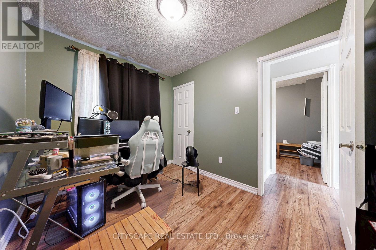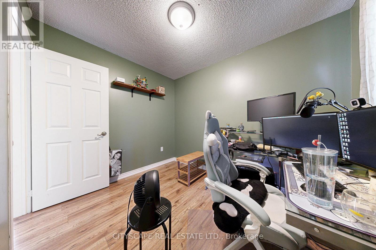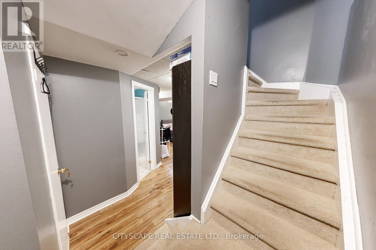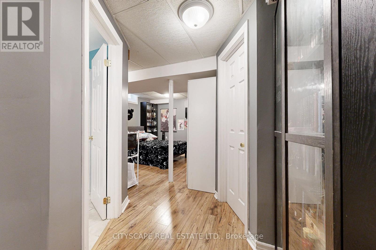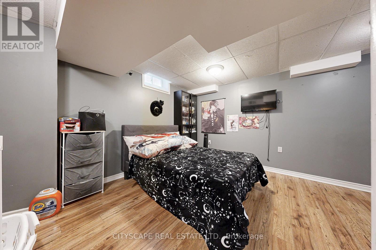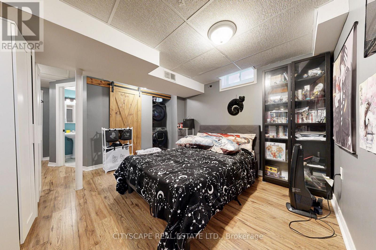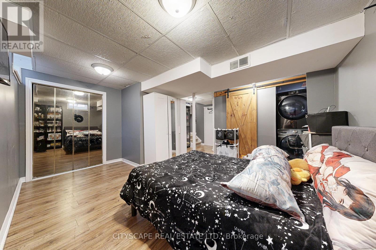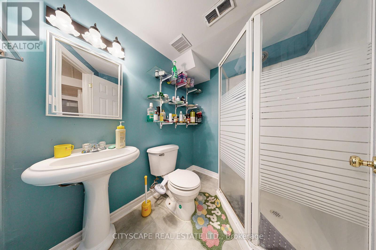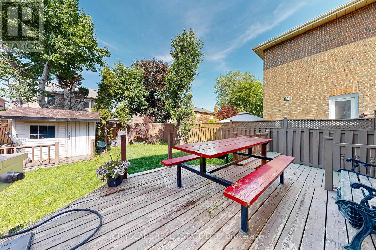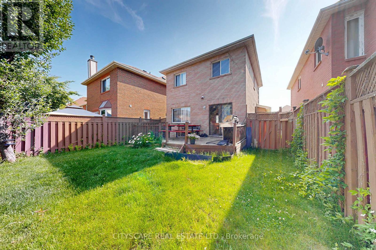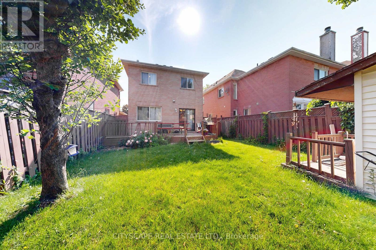35 Letty Avenue Brampton, Ontario L6Y 4T3
$774,900
Charming Detached 3-Bedroom Home, With A Finished Basement, In The Heart Of Fletchers West! This Move-In Ready Gem Features A Bright, Open-Concept Layout, Spacious Bedrooms, Fresh Updates, And A Private Backyard Oasis Perfect For Entertaining. Nestled In A Family-Friendly Neighbourhood, Enjoy Walking Distance To Top-Rated Schools, Parks, And Trails, With Quick Access To Transit, GO Stations, Shopping, And Major Highways 407, 410 and 401! A Rare Opportunity To Own A Detached Home In One Of Bramptons Most Sought-After Communities, Dont Miss Out! (id:50886)
Property Details
| MLS® Number | W12459883 |
| Property Type | Single Family |
| Community Name | Fletcher's West |
| Equipment Type | Water Heater |
| Parking Space Total | 4 |
| Rental Equipment Type | Water Heater |
Building
| Bathroom Total | 2 |
| Bedrooms Above Ground | 3 |
| Bedrooms Below Ground | 1 |
| Bedrooms Total | 4 |
| Appliances | Dishwasher, Dryer, Hood Fan, Stove, Washer, Window Coverings, Refrigerator |
| Basement Development | Finished |
| Basement Type | N/a (finished) |
| Construction Style Attachment | Detached |
| Cooling Type | Central Air Conditioning |
| Exterior Finish | Brick |
| Flooring Type | Laminate |
| Foundation Type | Poured Concrete |
| Heating Fuel | Natural Gas |
| Heating Type | Forced Air |
| Stories Total | 2 |
| Size Interior | 700 - 1,100 Ft2 |
| Type | House |
| Utility Water | Municipal Water |
Parking
| Attached Garage | |
| Garage |
Land
| Acreage | No |
| Sewer | Sanitary Sewer |
| Size Depth | 102 Ft |
| Size Frontage | 29 Ft ,7 In |
| Size Irregular | 29.6 X 102 Ft |
| Size Total Text | 29.6 X 102 Ft |
Rooms
| Level | Type | Length | Width | Dimensions |
|---|---|---|---|---|
| Second Level | Primary Bedroom | 5.1 m | 3.12 m | 5.1 m x 3.12 m |
| Second Level | Bedroom 2 | 3.06 m | 2.6 m | 3.06 m x 2.6 m |
| Second Level | Bedroom 3 | 3.03 m | 2.6 m | 3.03 m x 2.6 m |
| Basement | Recreational, Games Room | 4.7 m | 4 m | 4.7 m x 4 m |
| Main Level | Living Room | 5.75 m | 3.25 m | 5.75 m x 3.25 m |
| Main Level | Dining Room | 5.75 m | 3.25 m | 5.75 m x 3.25 m |
| Main Level | Kitchen | 3.2 m | 3.1 m | 3.2 m x 3.1 m |
https://www.realtor.ca/real-estate/28984285/35-letty-avenue-brampton-fletchers-west-fletchers-west
Contact Us
Contact us for more information
Rahim Syed
Broker
www.teamrahim.ca/
885 Plymouth Dr #2
Mississauga, Ontario L5V 0B5
(905) 241-2222
(905) 241-3333

