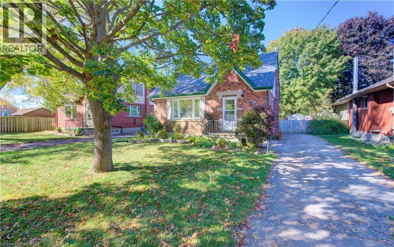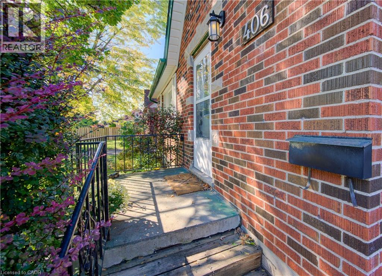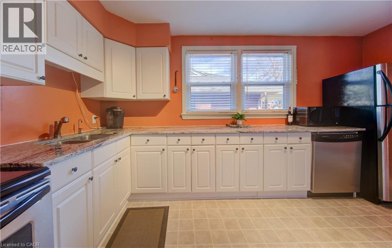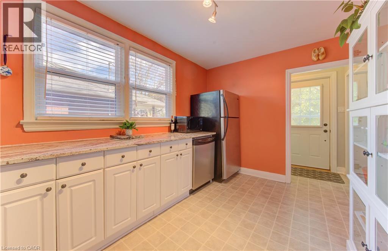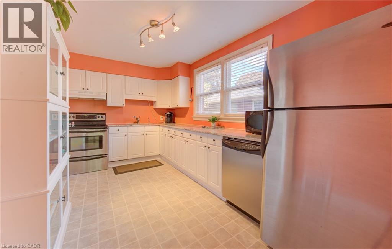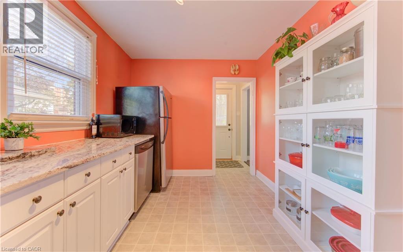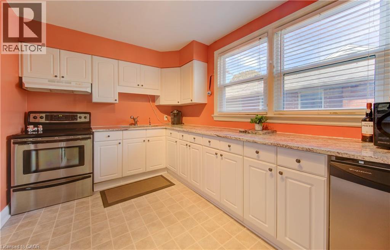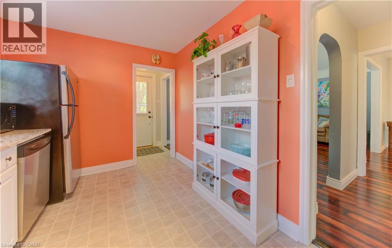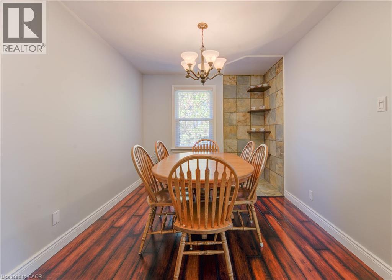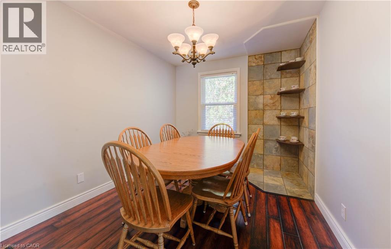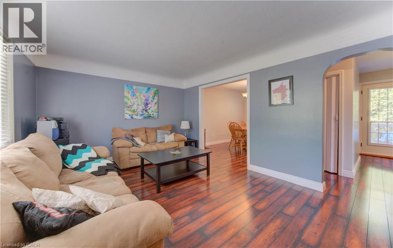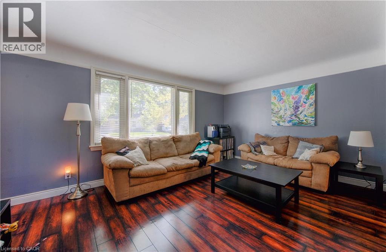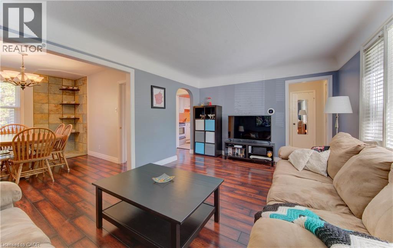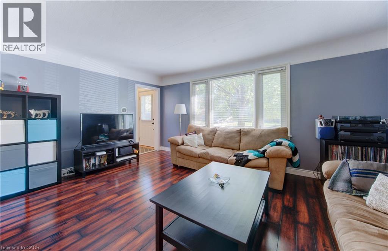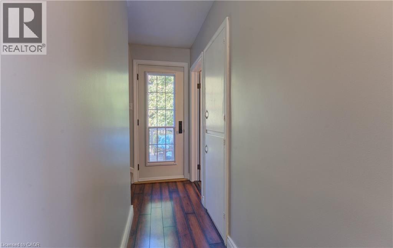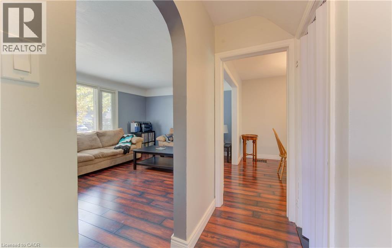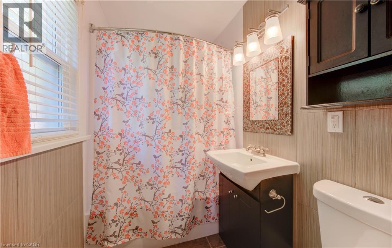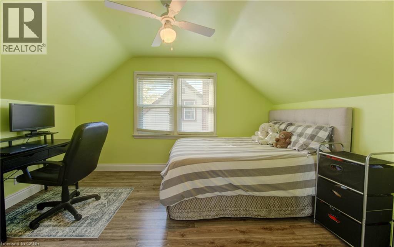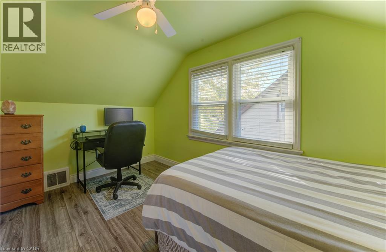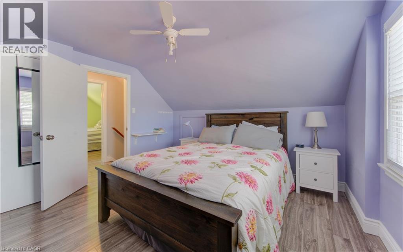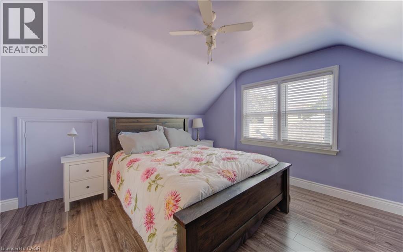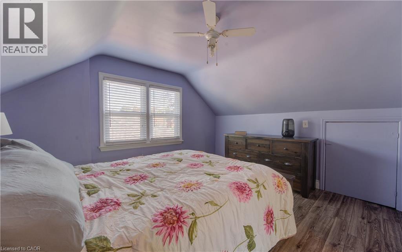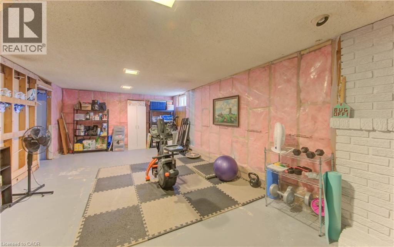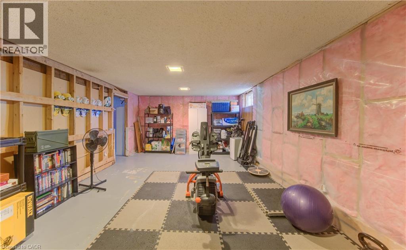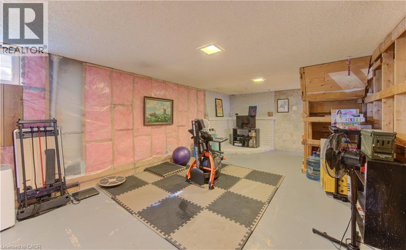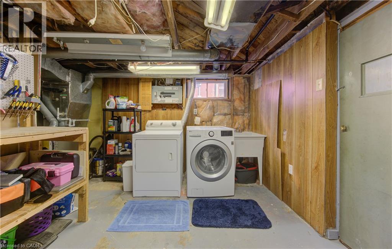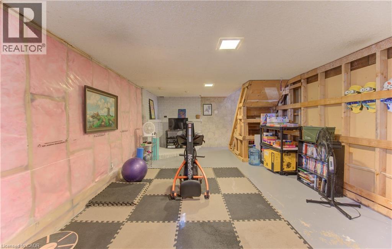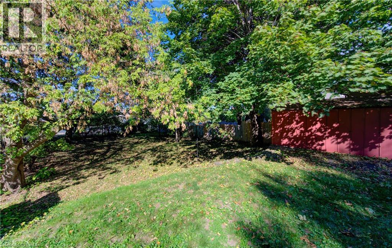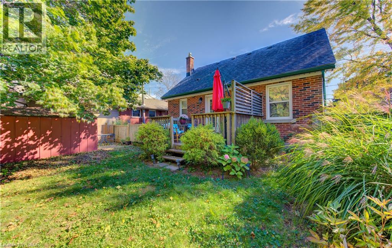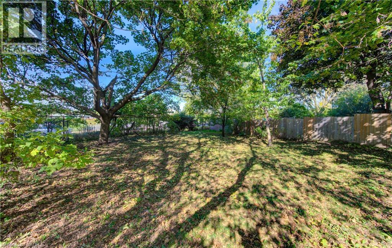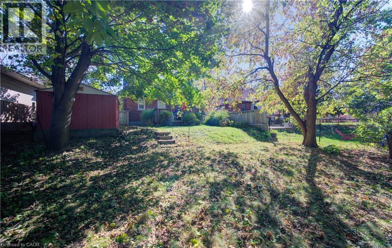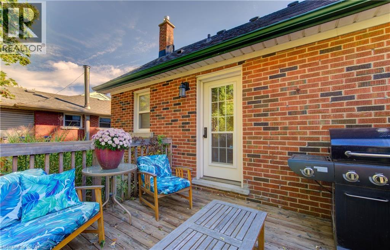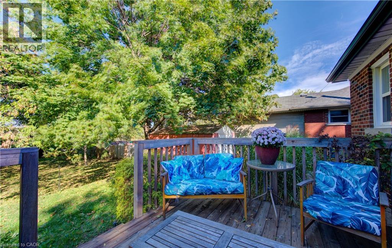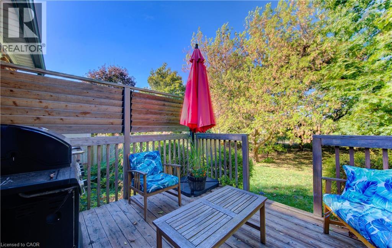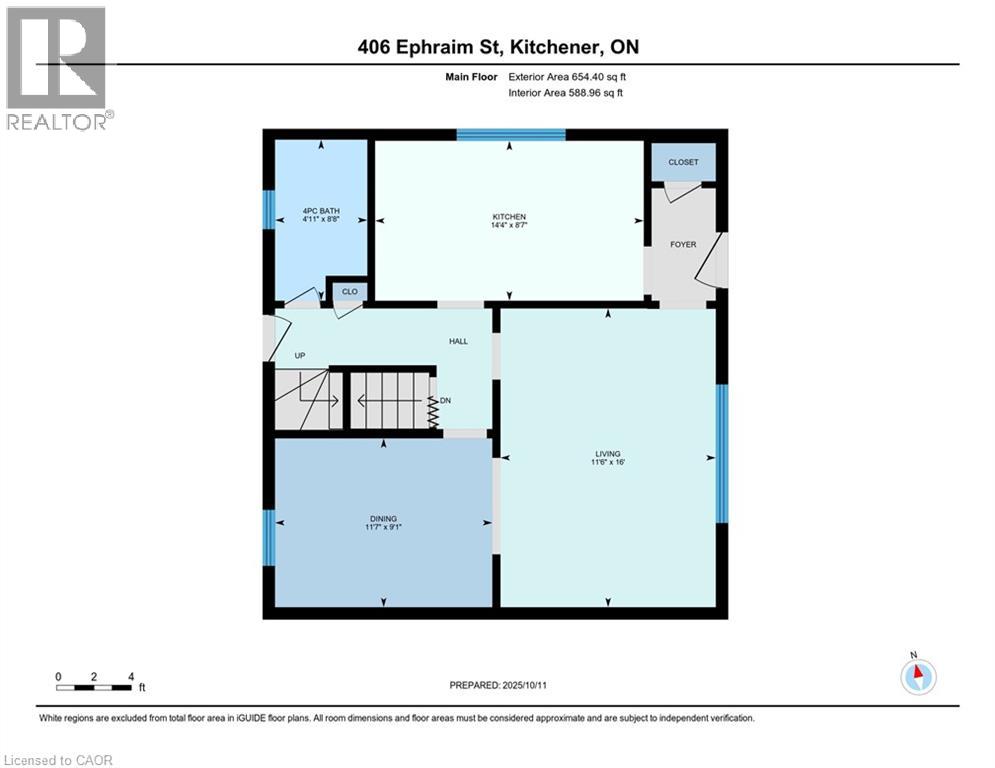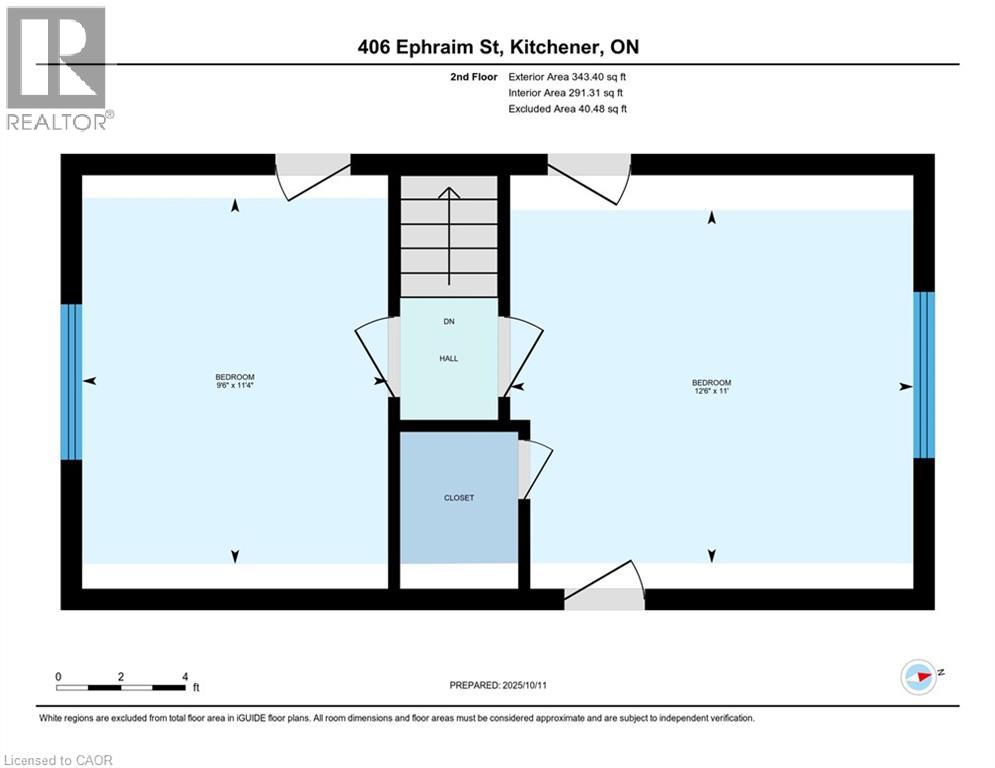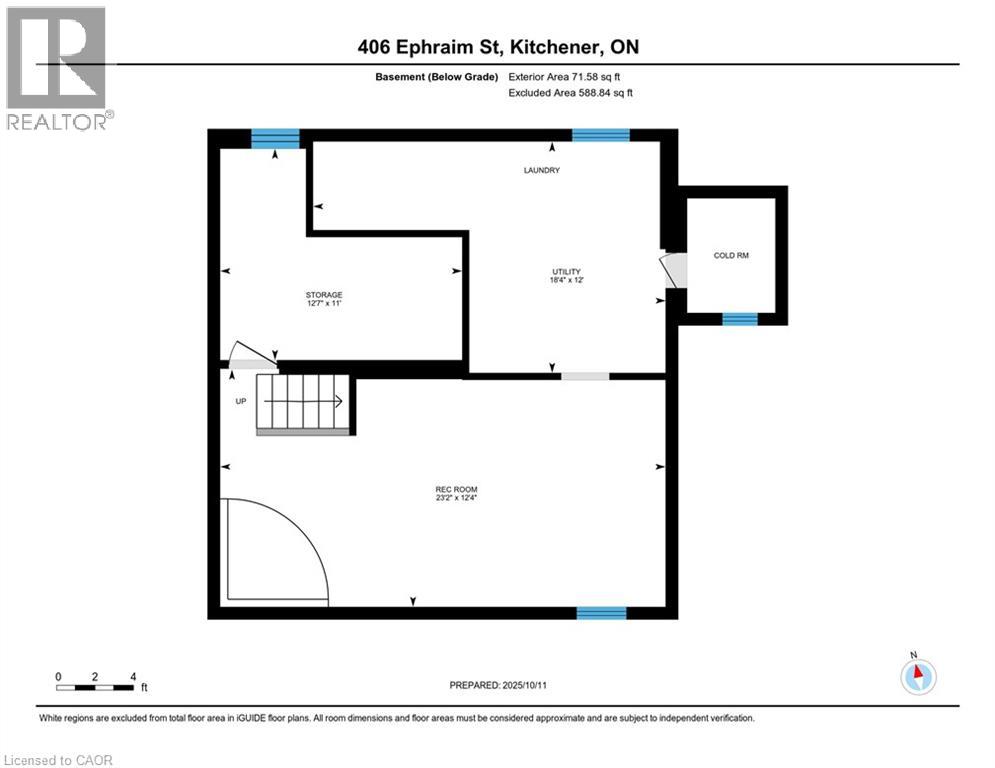406 Ephraim Street Kitchener, Ontario N2B 2C2
$499,000
This charming 1 1/2 story home offers character and convenience just minutes from downtown. Featuring two comfortable bedrooms and one updated bath, it's perfect for first-time buyers, downsizers, or anyone seeking a cozy space with easy access to city amenities. The inviting main floor includes a bright living area, a functional kitchen with quartz countertops, and a welcoming dining space ideal for everyday living. Upstairs you'll find two well-sized bedrooms with plenty of natural light. Enjoy a private backyard, perfect for relaxing or entertaining, and the bonus of being close to shops, restaurants parks, and transit. A charming home in a great location- move in and make it your own! Newer windows and doors, Bathroom 2014,A/c 2014 (id:50886)
Open House
This property has open houses!
2:00 pm
Ends at:4:00 pm
Property Details
| MLS® Number | 40778586 |
| Property Type | Single Family |
| Amenities Near By | Airport, Golf Nearby, Hospital, Park, Place Of Worship, Playground, Public Transit, Schools, Shopping |
| Community Features | Community Centre, School Bus |
| Equipment Type | Water Heater |
| Parking Space Total | 4 |
| Rental Equipment Type | Water Heater |
Building
| Bathroom Total | 1 |
| Bedrooms Above Ground | 2 |
| Bedrooms Total | 2 |
| Appliances | Dishwasher, Dryer, Refrigerator, Stove, Water Softener, Washer, Hood Fan, Window Coverings |
| Basement Development | Partially Finished |
| Basement Type | Full (partially Finished) |
| Construction Style Attachment | Detached |
| Cooling Type | Central Air Conditioning |
| Exterior Finish | Brick, Brick Veneer |
| Fire Protection | Smoke Detectors |
| Fixture | Ceiling Fans |
| Foundation Type | Poured Concrete |
| Heating Fuel | Natural Gas |
| Heating Type | Forced Air |
| Stories Total | 2 |
| Size Interior | 1,017 Ft2 |
| Type | House |
| Utility Water | Municipal Water |
Land
| Access Type | Highway Access, Highway Nearby |
| Acreage | No |
| Land Amenities | Airport, Golf Nearby, Hospital, Park, Place Of Worship, Playground, Public Transit, Schools, Shopping |
| Sewer | Municipal Sewage System |
| Size Frontage | 47 Ft |
| Size Total Text | Under 1/2 Acre |
| Zoning Description | R4 |
Rooms
| Level | Type | Length | Width | Dimensions |
|---|---|---|---|---|
| Second Level | Bedroom | 11'4'' x 9'6'' | ||
| Second Level | Bedroom | 12'6'' x 11'0'' | ||
| Basement | Utility Room | 18'4'' x 12'0'' | ||
| Basement | Storage | 12'7'' x 11'0'' | ||
| Basement | Recreation Room | 23'2'' x 12'4'' | ||
| Main Level | 4pc Bathroom | Measurements not available | ||
| Main Level | Living Room | 16'0'' x 11'6'' | ||
| Main Level | Dining Room | 11'7'' x 9'1'' | ||
| Main Level | Kitchen | 14'4'' x 8'7'' |
https://www.realtor.ca/real-estate/28984968/406-ephraim-street-kitchener
Contact Us
Contact us for more information
Donna Dolotowicz
Salesperson
(519) 579-3442
www.donnad01.com/
901 Victoria St. N.
Kitchener, Ontario N2B 3C3
(519) 579-4110
(519) 579-3442
www.remaxtwincity.com/

