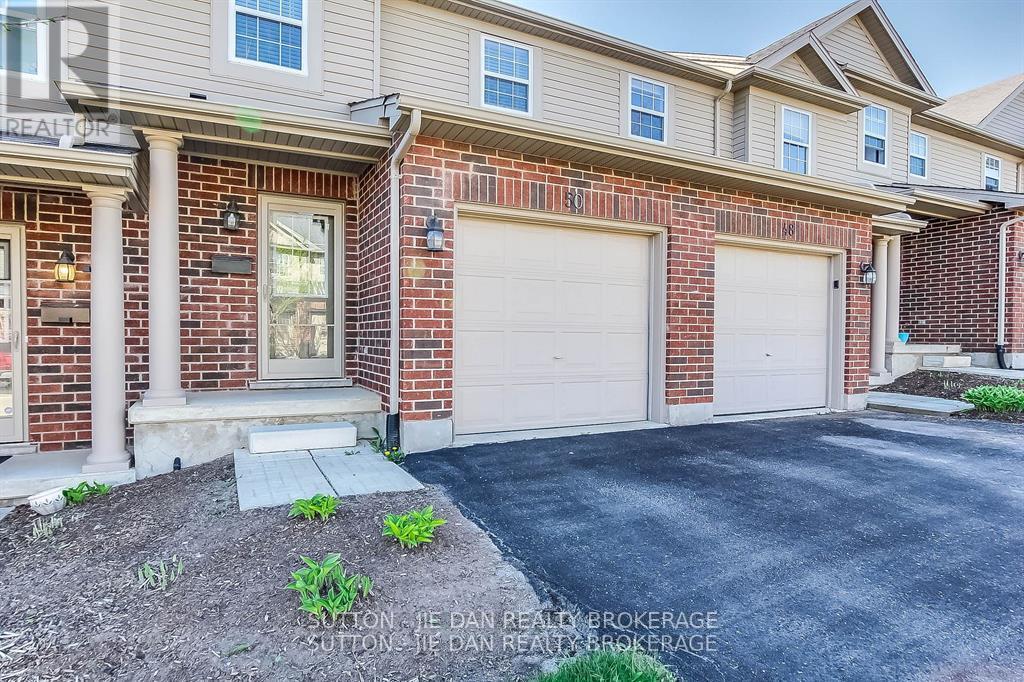5 - 1059 Whetherfield Street London North, Ontario N6H 0B6
3 Bedroom
3 Bathroom
500 - 599 ft2
Central Air Conditioning
Forced Air
$2,500 Monthly
Nice and clean Townhome with garage located in quite community of North London, Close to uwo and all amenities. 3 Spacious bedrooms 2.5 bathrooms and fully finished basement. Patio at back. (id:50886)
Property Details
| MLS® Number | X12460388 |
| Property Type | Single Family |
| Community Name | North M |
| Amenities Near By | Hospital |
| Community Features | Pets Allowed With Restrictions |
| Equipment Type | Water Heater |
| Features | Flat Site |
| Parking Space Total | 2 |
| Rental Equipment Type | Water Heater |
| Structure | Deck, Porch |
Building
| Bathroom Total | 3 |
| Bedrooms Above Ground | 3 |
| Bedrooms Total | 3 |
| Appliances | Garage Door Opener Remote(s), Dishwasher, Dryer, Stove, Washer, Refrigerator |
| Basement Development | Finished |
| Basement Type | Full (finished) |
| Cooling Type | Central Air Conditioning |
| Exterior Finish | Vinyl Siding, Brick |
| Fire Protection | Smoke Detectors |
| Foundation Type | Concrete |
| Half Bath Total | 1 |
| Heating Fuel | Natural Gas |
| Heating Type | Forced Air |
| Stories Total | 2 |
| Size Interior | 500 - 599 Ft2 |
| Type | Row / Townhouse |
Parking
| Attached Garage | |
| Garage |
Land
| Acreage | No |
| Land Amenities | Hospital |
Rooms
| Level | Type | Length | Width | Dimensions |
|---|---|---|---|---|
| Second Level | Primary Bedroom | 5.68 m | 5.74 m | 5.68 m x 5.74 m |
| Second Level | Bedroom | 3.65 m | 4.21 m | 3.65 m x 4.21 m |
| Second Level | Bedroom | 5.33 m | 2.43 m | 5.33 m x 2.43 m |
| Second Level | Bathroom | 3.7 m | 1.52 m | 3.7 m x 1.52 m |
| Basement | Family Room | 5.38 m | 4.87 m | 5.38 m x 4.87 m |
| Basement | Bathroom | 2.89 m | 2.74 m | 2.89 m x 2.74 m |
| Basement | Laundry Room | 5.13 m | 2.89 m | 5.13 m x 2.89 m |
| Basement | Utility Room | 4.06 m | 2.84 m | 4.06 m x 2.84 m |
| Main Level | Foyer | 4.26 m | 2.23 m | 4.26 m x 2.23 m |
| Main Level | Living Room | 4.87 m | 4.62 m | 4.87 m x 4.62 m |
| Main Level | Dining Room | 4.62 m | 3.04 m | 4.62 m x 3.04 m |
| Main Level | Kitchen | 4.62 m | 4.77 m | 4.62 m x 4.77 m |
| Main Level | Bathroom | 2.84 m | 0.91 m | 2.84 m x 0.91 m |
https://www.realtor.ca/real-estate/28984996/5-1059-whetherfield-street-london-north-north-m-north-m
Contact Us
Contact us for more information
Faisal Anwar
Salesperson
www.facebook.com/faisal.anwar.313924
www.linkedin.com/in/faisal-anwar-b30b59a/
www.instagram.com/fanwar101/
Sutton - Jie Dan Realty Brokerage
181 Commissioners Road West
London, Ontario N6J 1X9
181 Commissioners Road West
London, Ontario N6J 1X9
(519) 472-7775



