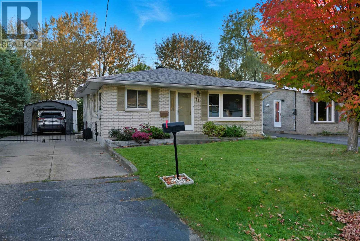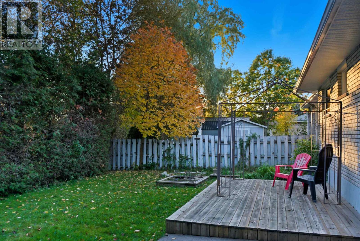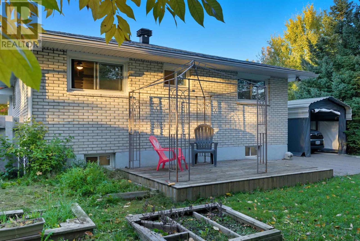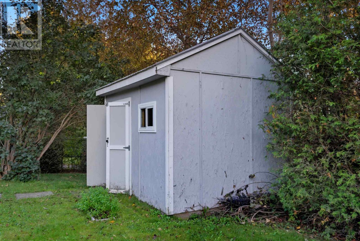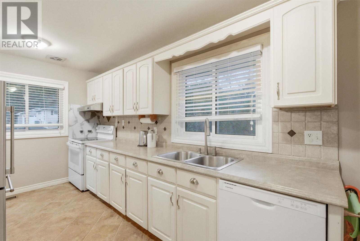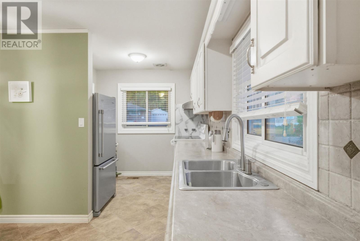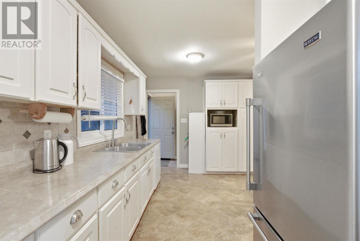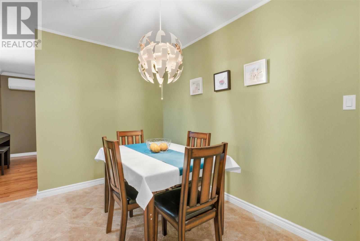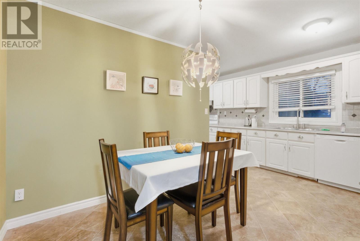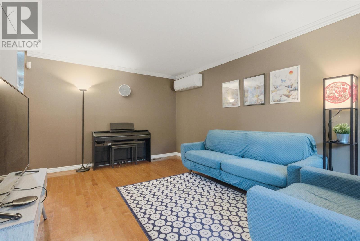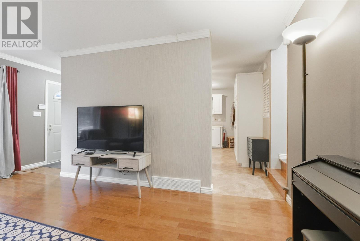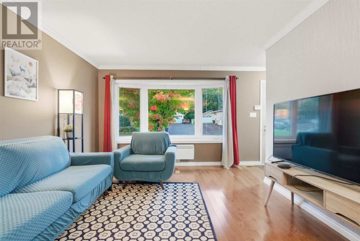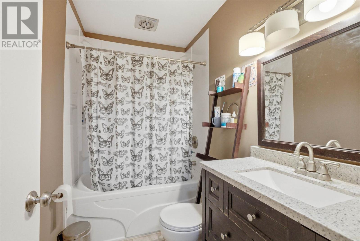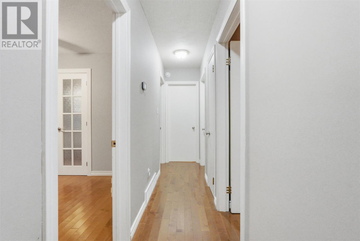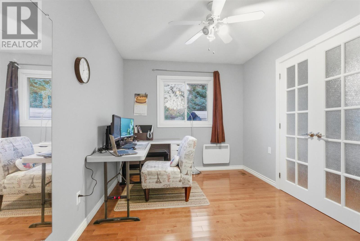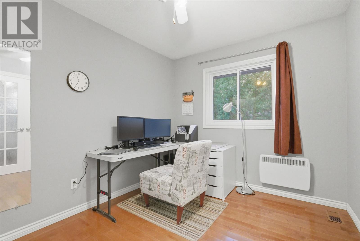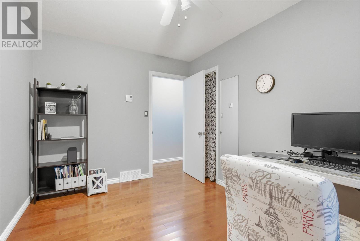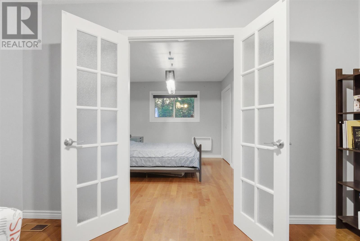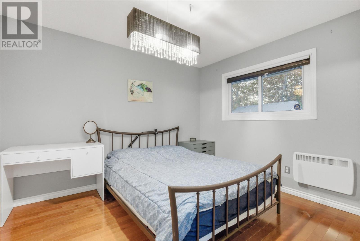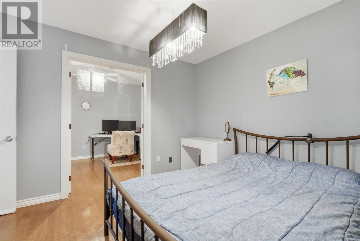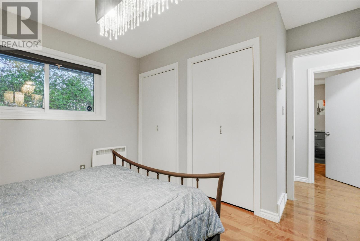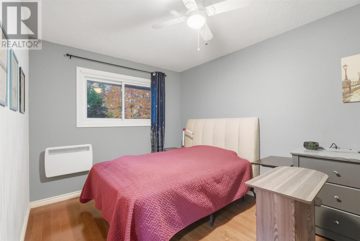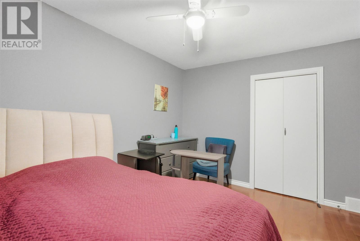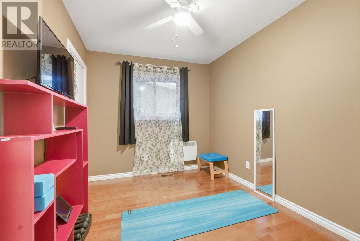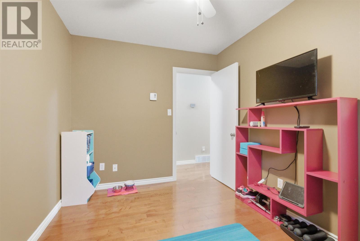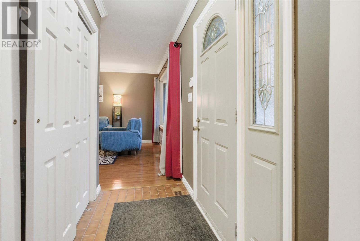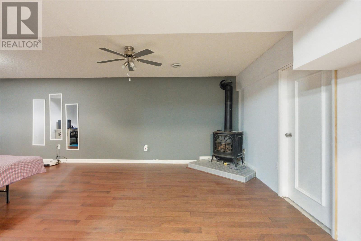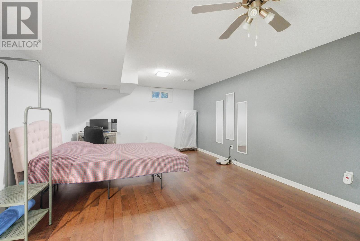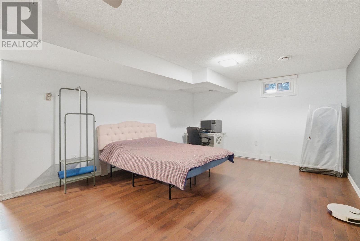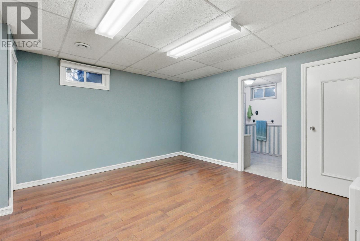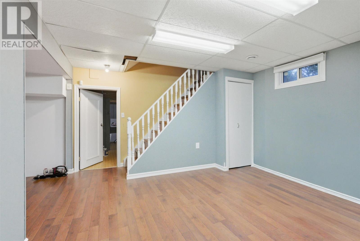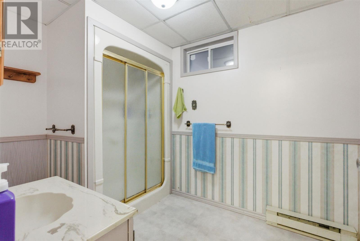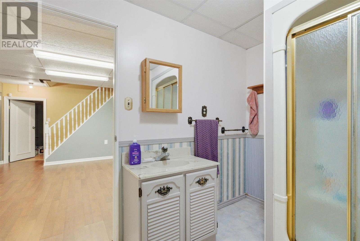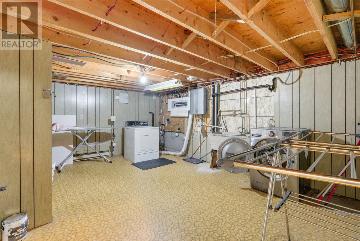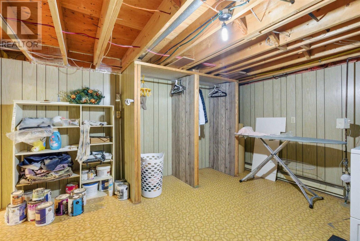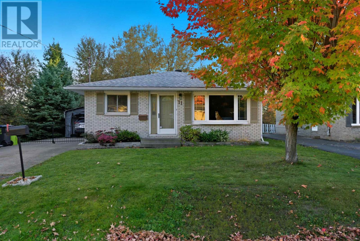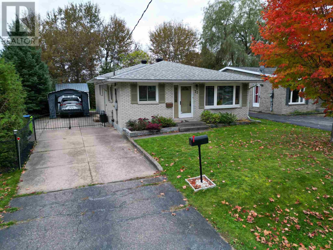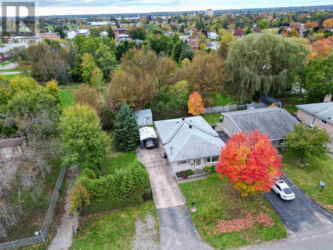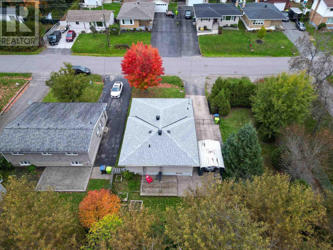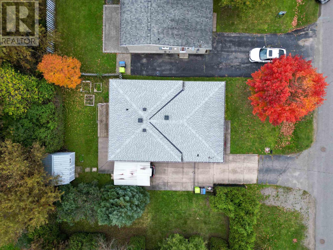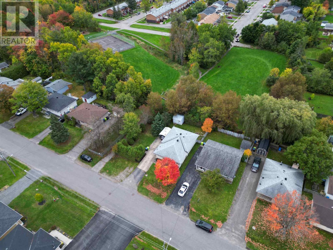11 Creery Ave Sault Ste. Marie, Ontario P6B 1G7
4 Bedroom
2 Bathroom
Air Conditioned
Forced Air
$349,900
This spacious and well-maintained all-brick backsplit features four bedrooms, two full bathrooms, and hardwood flooring throughout. Enjoy a generous rec room for family fun, on-demand hot water, a spacious laundry area, and plenty of storage. Additional highlights include gas forced air heating (2018), a double concrete driveway, fenced yard, and a storage shed—all tucked away in a great central location close to amenities. (id:50886)
Property Details
| MLS® Number | SM252950 |
| Property Type | Single Family |
| Community Name | Sault Ste. Marie |
| Amenities Near By | Park |
| Features | Paved Driveway |
| Structure | Patio(s) |
Building
| Bathroom Total | 2 |
| Bedrooms Above Ground | 4 |
| Bedrooms Total | 4 |
| Age | Over 26 Years |
| Appliances | Dishwasher, Alarm System, Stove, Dryer, Refrigerator, Washer |
| Basement Development | Finished |
| Basement Type | Full (finished) |
| Construction Style Attachment | Detached |
| Construction Style Split Level | Backsplit |
| Cooling Type | Air Conditioned |
| Exterior Finish | Brick |
| Flooring Type | Hardwood |
| Foundation Type | Poured Concrete |
| Heating Fuel | Natural Gas |
| Heating Type | Forced Air |
| Utility Water | Municipal Water |
Parking
| No Garage | |
| Concrete |
Land
| Access Type | Road Access |
| Acreage | No |
| Fence Type | Fenced Yard |
| Land Amenities | Park |
| Sewer | Sanitary Sewer |
| Size Depth | 104 Ft |
| Size Frontage | 53.0000 |
| Size Total Text | Under 1/2 Acre |
Rooms
| Level | Type | Length | Width | Dimensions |
|---|---|---|---|---|
| Second Level | Bathroom | 4pc | ||
| Second Level | Primary Bedroom | 11.3 x 9.10 | ||
| Second Level | Bedroom | 12.3 x 8.10 | ||
| Second Level | Bedroom | 11.2 x 8.5 | ||
| Second Level | Bedroom | 12.8 x 9.1 | ||
| Basement | Bathroom | 3PC | ||
| Basement | Recreation Room | 13.2 x 23.8 | ||
| Basement | Games Room | 13.2 x 13.2 | ||
| Basement | Laundry Room | 16.8 x 13.3 | ||
| Basement | Storage | 16.8 x 13.3 | ||
| Main Level | Living Room | 11.4 x 16.11 | ||
| Main Level | Dining Room | 10.3 x 9.6 | ||
| Main Level | Kitchen | 16.11 x 8.2 |
Utilities
| Electricity | Available |
| Natural Gas | Available |
https://www.realtor.ca/real-estate/28984984/11-creery-ave-sault-ste-marie-sault-ste-marie
Contact Us
Contact us for more information
Andrea Zavitz
Broker
(705) 942-9829
andrea-zavitz.c21.ca/
www.facebook.com/andreazavitzrealtor/
www.linkedin.com/in/andreazavitz/
www.instagram.com/andrea_zavitz_realtor/
Century 21 Choice Realty Inc.
121 Brock St.
Sault Ste. Marie, Ontario P6A 3B6
121 Brock St.
Sault Ste. Marie, Ontario P6A 3B6
(705) 942-2100
(705) 942-9892
choicerealty.c21.ca/

