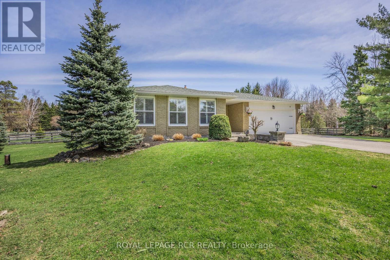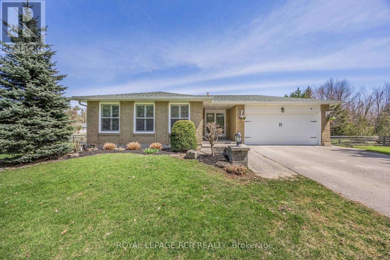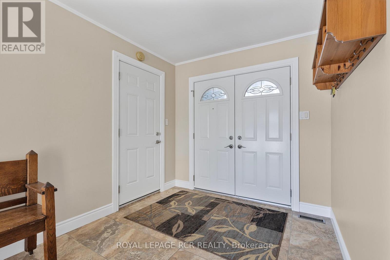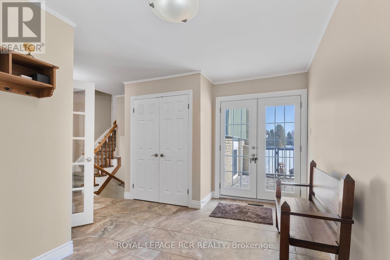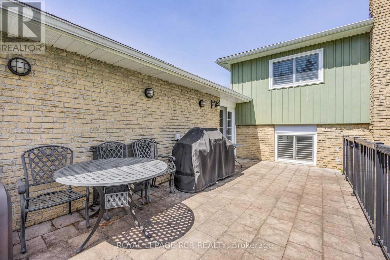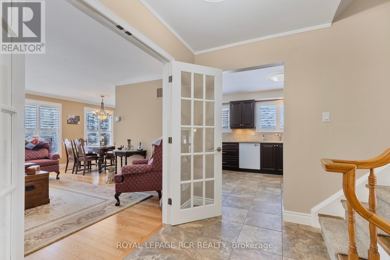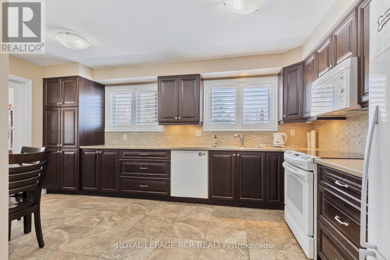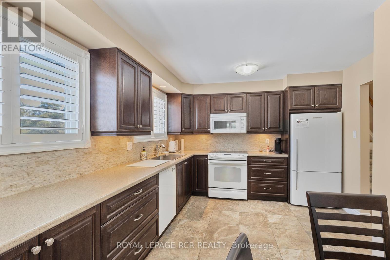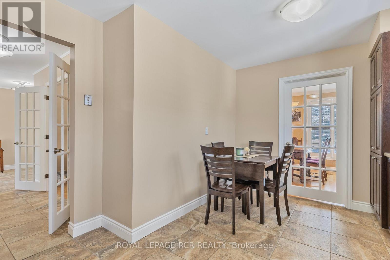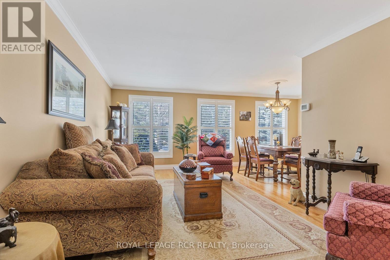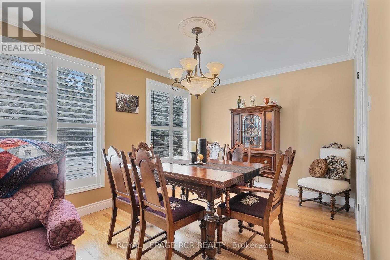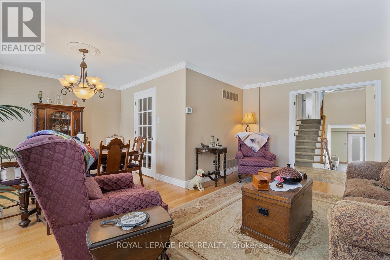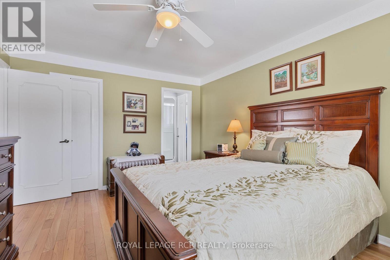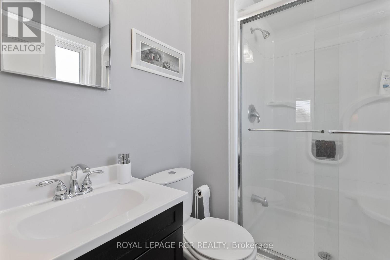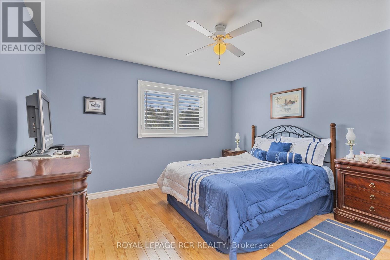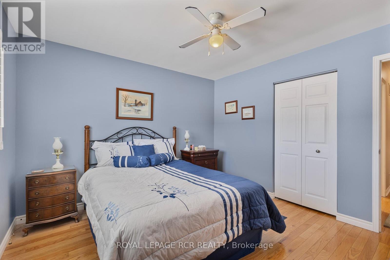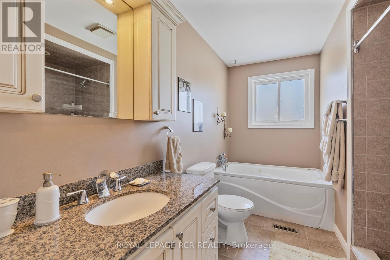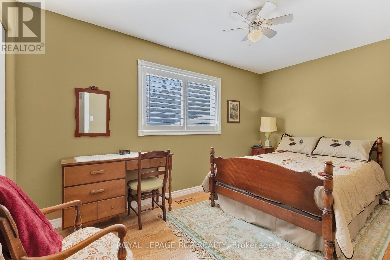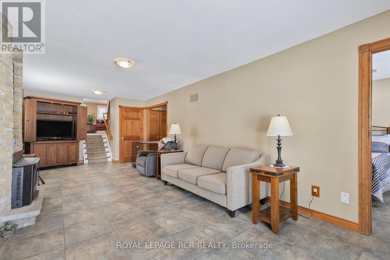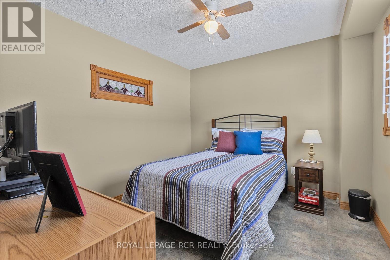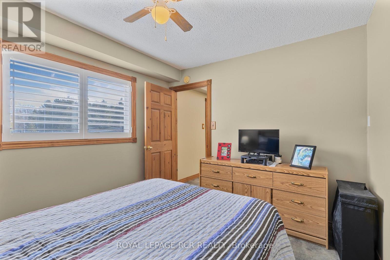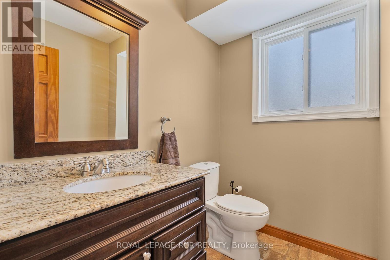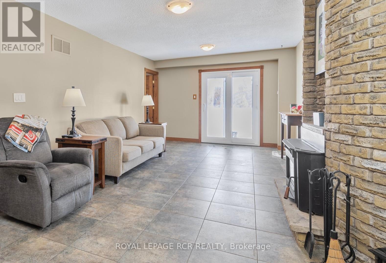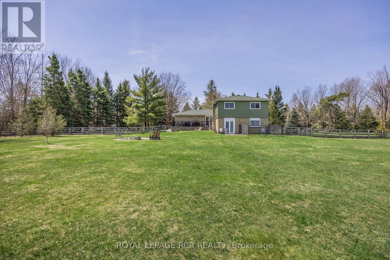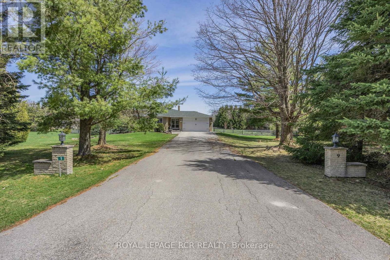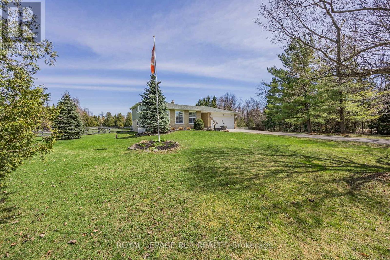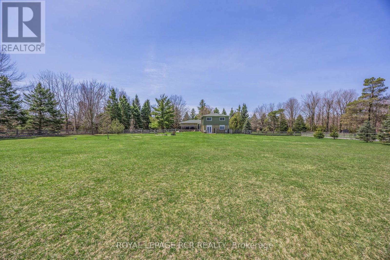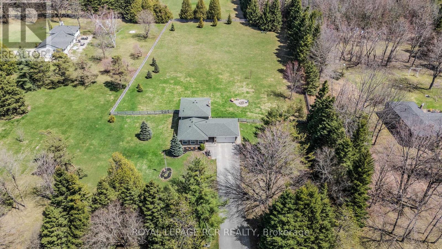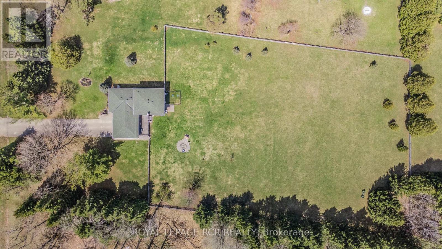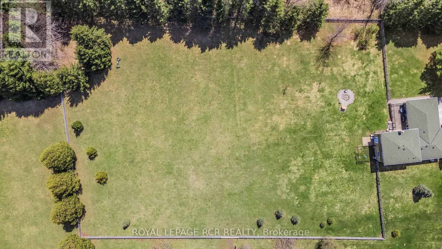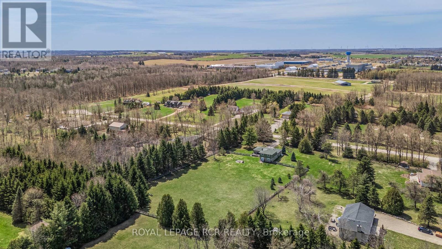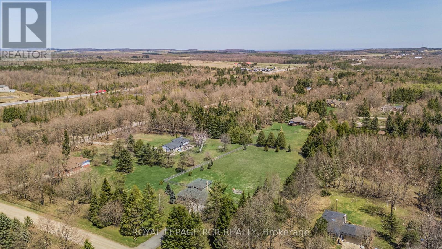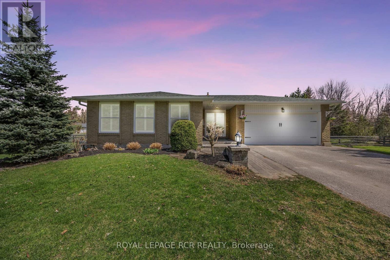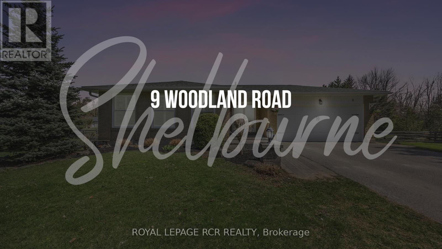9 Woodland Road Amaranth, Ontario L9V 3N6
$1,079,999
Spacious 3 + 1 bedroom brick home, minutes to Shelburne in an enclave of beautiful executive country estates. 2 acre fenced yard with tall mature trees. Covered stone entrance freshly painted multi-level home offers ample space for a growing family. Finished lower level with wood stove, office and 4th bedroom offers walkout to stone patio. 3 large bedrooms including the primary bedroom with ensuite and closet. Tranquil rural setting yet close to town. 2 car garage with entry to the home. Numerous upgrades with contemporary finishes, newer shingles, california shutters, remote exterior lighting and generator. **Extras** water purification equipment, water softener (o), jacuzzi tub. (id:50886)
Property Details
| MLS® Number | X12460825 |
| Property Type | Single Family |
| Community Name | Rural Amaranth |
| Equipment Type | Water Heater - Electric, Water Heater |
| Features | Cul-de-sac, Wooded Area, Flat Site, Lighting, Dry |
| Parking Space Total | 14 |
| Rental Equipment Type | Water Heater - Electric, Water Heater |
| Structure | Patio(s) |
Building
| Bathroom Total | 3 |
| Bedrooms Above Ground | 3 |
| Bedrooms Below Ground | 1 |
| Bedrooms Total | 4 |
| Age | 31 To 50 Years |
| Appliances | Water Heater, Water Softener, Dishwasher, Dryer, Garage Door Opener, Microwave, Stove, Washer, Refrigerator |
| Basement Development | Finished |
| Basement Features | Walk Out |
| Basement Type | N/a (finished) |
| Construction Style Attachment | Detached |
| Construction Style Split Level | Backsplit |
| Cooling Type | None |
| Exterior Finish | Aluminum Siding, Brick |
| Fireplace Present | Yes |
| Fireplace Type | Woodstove |
| Flooring Type | Ceramic, Hardwood |
| Foundation Type | Poured Concrete |
| Heating Fuel | Natural Gas |
| Heating Type | Forced Air |
| Size Interior | 1,500 - 2,000 Ft2 |
| Type | House |
| Utility Power | Generator |
Parking
| Attached Garage | |
| Garage |
Land
| Acreage | No |
| Fence Type | Fenced Yard |
| Landscape Features | Landscaped |
| Sewer | Septic System |
| Size Depth | 432 Ft ,3 In |
| Size Frontage | 199 Ft ,9 In |
| Size Irregular | 199.8 X 432.3 Ft |
| Size Total Text | 199.8 X 432.3 Ft |
| Zoning Description | Residential |
Rooms
| Level | Type | Length | Width | Dimensions |
|---|---|---|---|---|
| Second Level | Bedroom | 2.62 m | 4.21 m | 2.62 m x 4.21 m |
| Second Level | Primary Bedroom | 4.57 m | 3.44 m | 4.57 m x 3.44 m |
| Second Level | Bedroom | 3.41 m | 3.69 m | 3.41 m x 3.69 m |
| Lower Level | Other | 3.87 m | 6 m | 3.87 m x 6 m |
| Lower Level | Family Room | 3.66 m | 8.17 m | 3.66 m x 8.17 m |
| Lower Level | Office | 3.35 m | 3.26 m | 3.35 m x 3.26 m |
| Lower Level | Bedroom 4 | 2.77 m | 3.35 m | 2.77 m x 3.35 m |
| Lower Level | Utility Room | 2.77 m | 3.57 m | 2.77 m x 3.57 m |
| Main Level | Kitchen | 3.99 m | 2.8 m | 3.99 m x 2.8 m |
| Main Level | Dining Room | 3.02 m | 2.86 m | 3.02 m x 2.86 m |
| Main Level | Living Room | 3.41 m | 2.8 m | 3.41 m x 2.8 m |
Utilities
| Cable | Available |
| Electricity | Installed |
https://www.realtor.ca/real-estate/28986507/9-woodland-road-amaranth-rural-amaranth
Contact Us
Contact us for more information
Phil Baldwin
Salesperson
(705) 623-7653
www.philbaldwin.ca/
7 Victoria St. West, Po Box 759
Alliston, Ontario L9R 1V9
(705) 435-3000
(705) 435-3001
www.royallepagercr.com/

