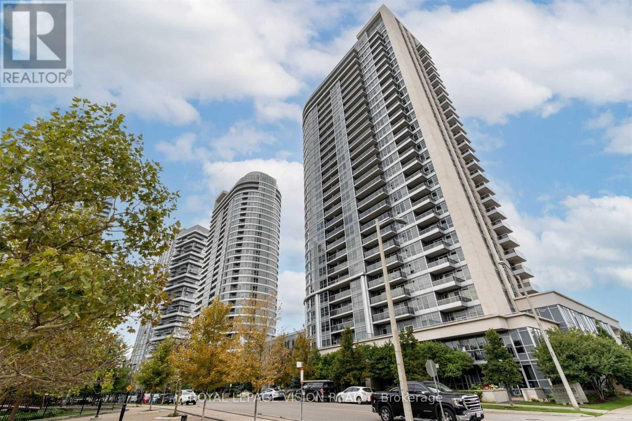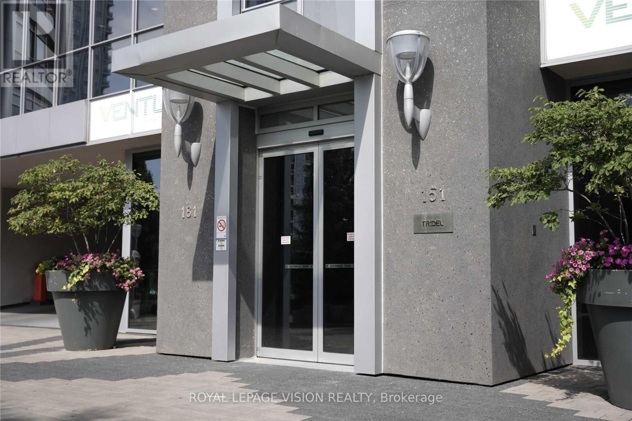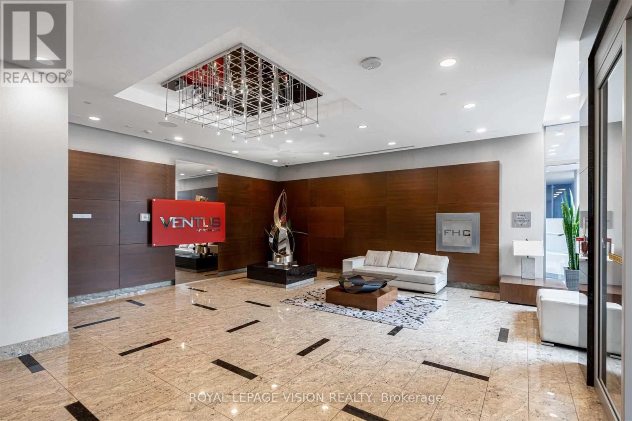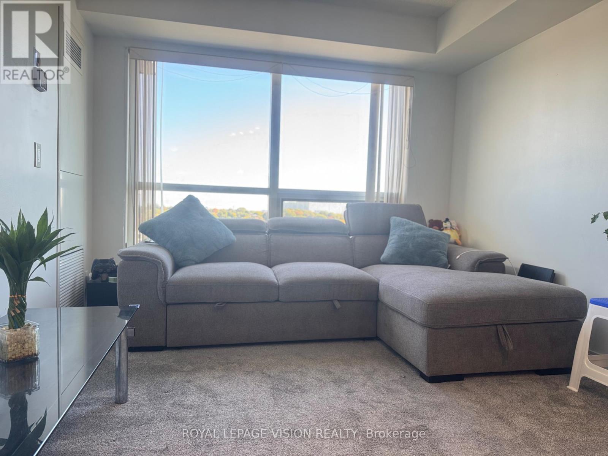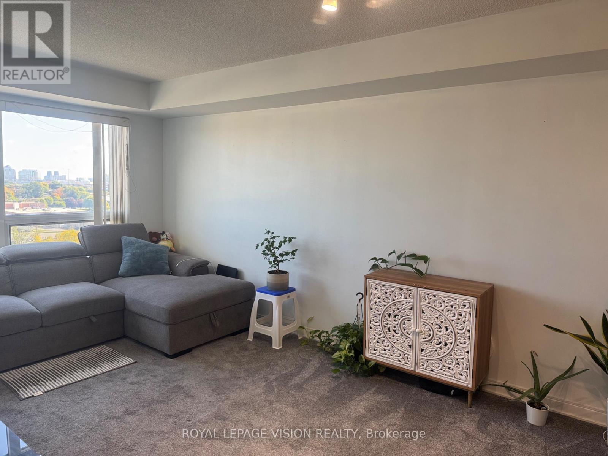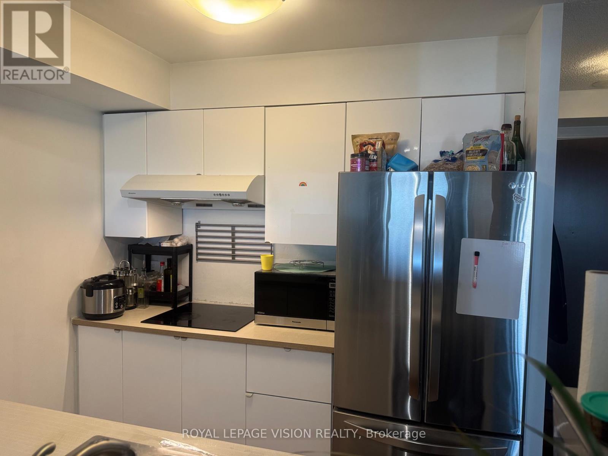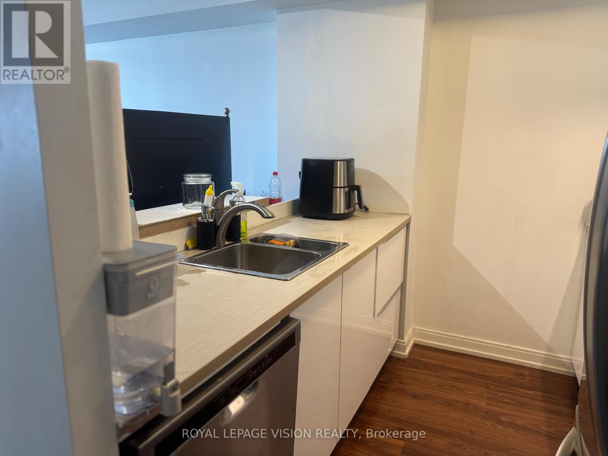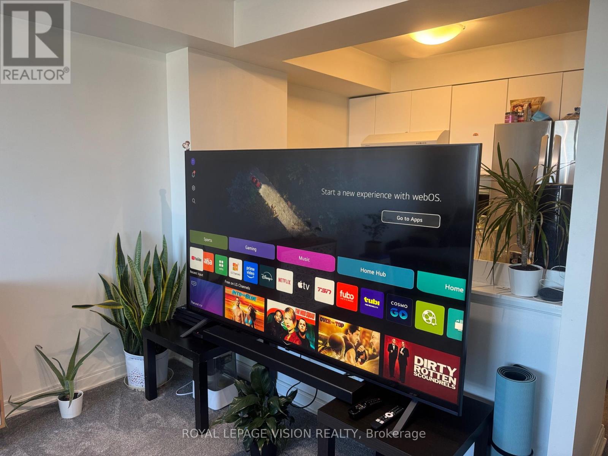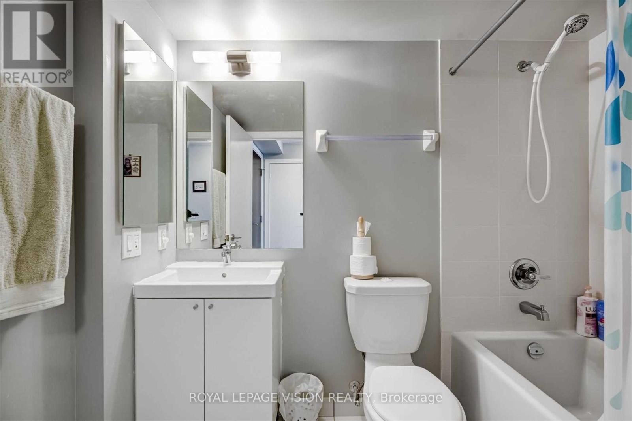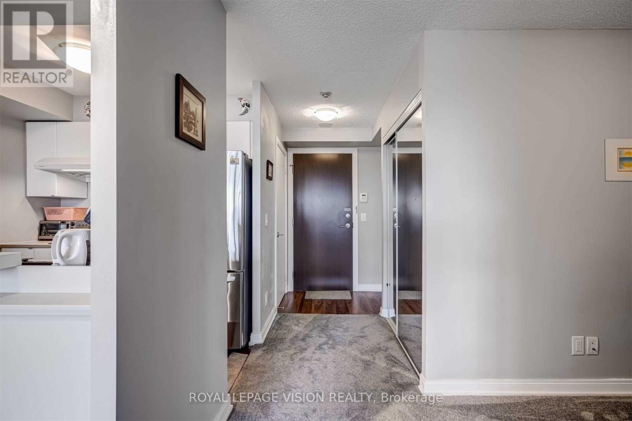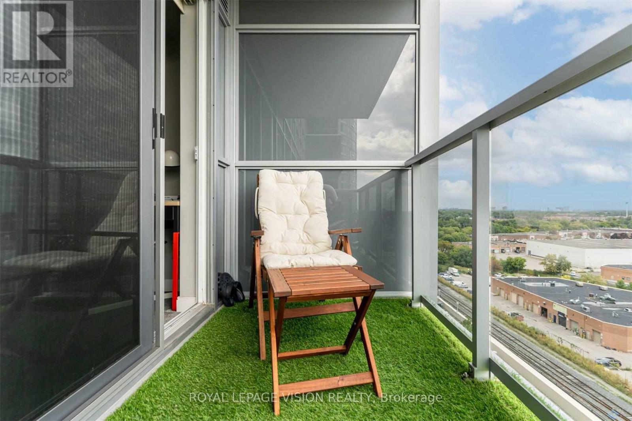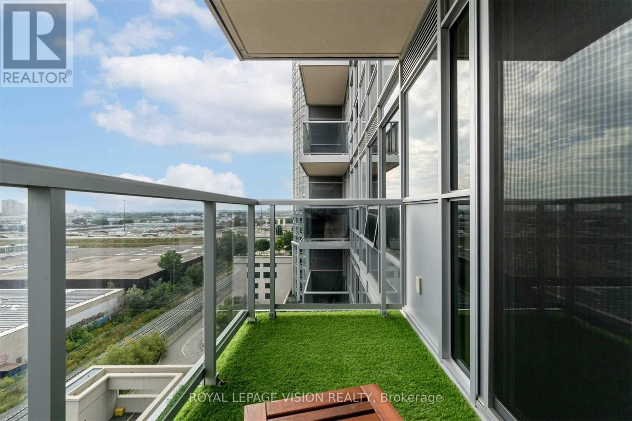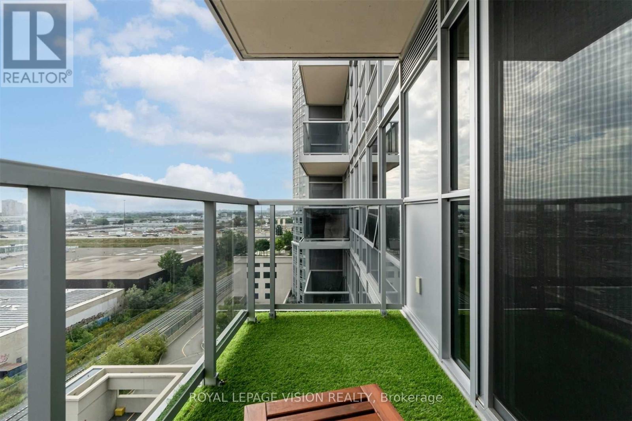1109 - 151 Village Green Square Toronto, Ontario M1S 0K5
2 Bedroom
1 Bathroom
600 - 699 ft2
Central Air Conditioning
Forced Air
$2,400 Monthly
Bright 1 Bedroom + Den Condo Open Concept Residence In Highly demanding Village Green Sq. Beautiful East Facing Unit With An Unobstructed View From Open Balcony. Close To TTC, Highway 401/404, Kennedy Commons, Agincourt Mall, & More! Custom Solid Wood Counters, Breakfast Bar in The Kitchen, Tile Backsplash. Very Functional Lay-Out And Lots Of Natural Light! Energy Efficient Building With State Of The Art Amenities: Exercise Room / Gym, Lounge, 24Hr Concierge, Party Room (id:50886)
Property Details
| MLS® Number | E12460879 |
| Property Type | Single Family |
| Neigbourhood | Scarborough |
| Community Name | Agincourt South-Malvern West |
| Amenities Near By | Public Transit, Park |
| Community Features | Pet Restrictions, School Bus |
| Features | Elevator, Balcony, In Suite Laundry |
| Parking Space Total | 1 |
Building
| Bathroom Total | 1 |
| Bedrooms Above Ground | 1 |
| Bedrooms Below Ground | 1 |
| Bedrooms Total | 2 |
| Amenities | Security/concierge, Exercise Centre, Party Room |
| Appliances | Dishwasher, Dryer, Range, Washer, Refrigerator |
| Cooling Type | Central Air Conditioning |
| Exterior Finish | Aluminum Siding |
| Flooring Type | Carpeted |
| Heating Fuel | Natural Gas |
| Heating Type | Forced Air |
| Size Interior | 600 - 699 Ft2 |
| Type | Apartment |
Parking
| Underground | |
| Garage |
Land
| Acreage | No |
| Land Amenities | Public Transit, Park |
Rooms
| Level | Type | Length | Width | Dimensions |
|---|---|---|---|---|
| Main Level | Primary Bedroom | 3.29 m | 3.16 m | 3.29 m x 3.16 m |
| Main Level | Living Room | 5.33 m | 3.11 m | 5.33 m x 3.11 m |
| Main Level | Den | 2.6 m | 2.19 m | 2.6 m x 2.19 m |
| Main Level | Dining Room | 5.33 m | 3.11 m | 5.33 m x 3.11 m |
Contact Us
Contact us for more information
Irfan Zia
Salesperson
Royal LePage Vision Realty
1051 Tapscott Rd #1b
Toronto, Ontario M1X 1A1
1051 Tapscott Rd #1b
Toronto, Ontario M1X 1A1
(416) 321-2228
(416) 321-0002
royallepagevision.com/

