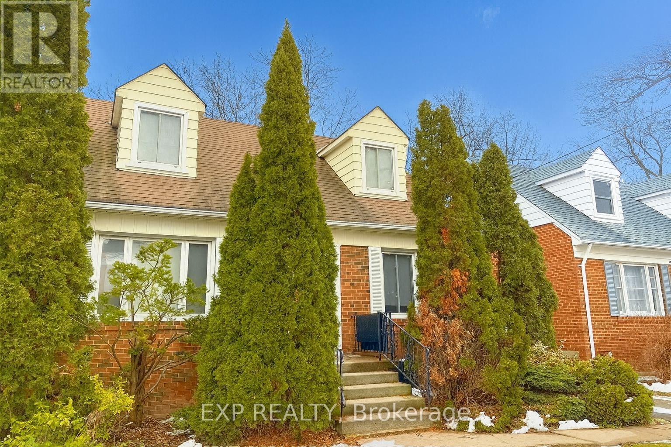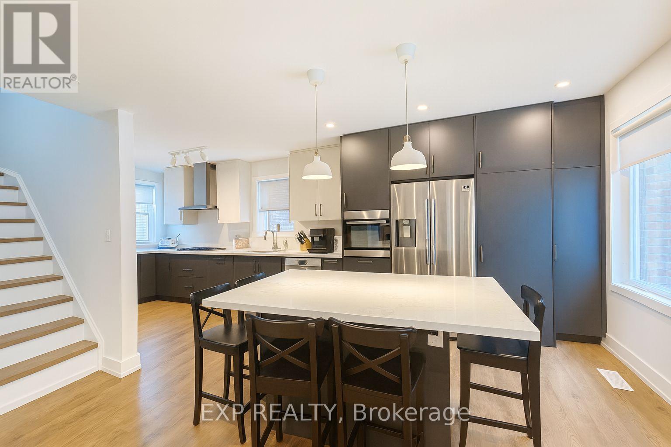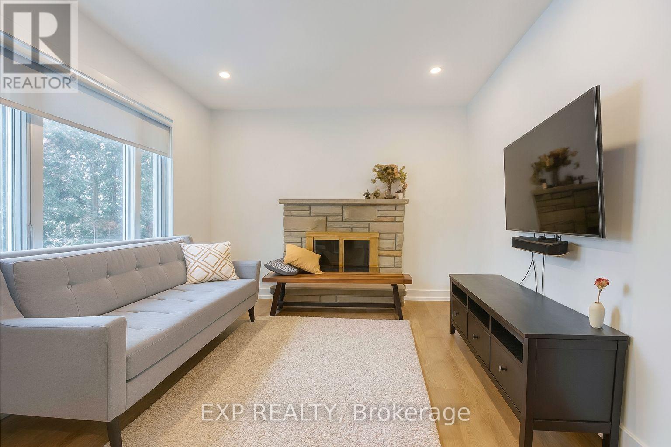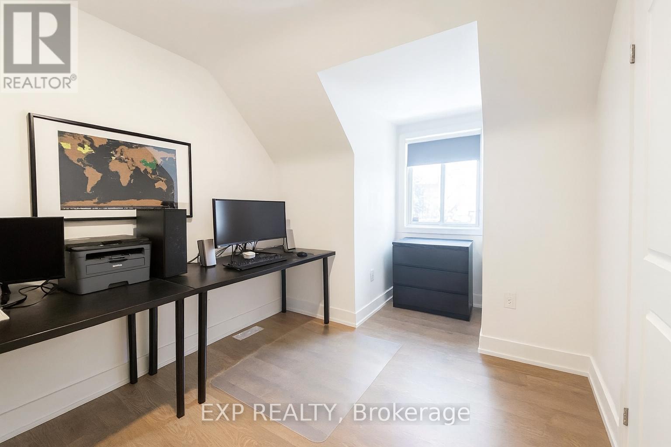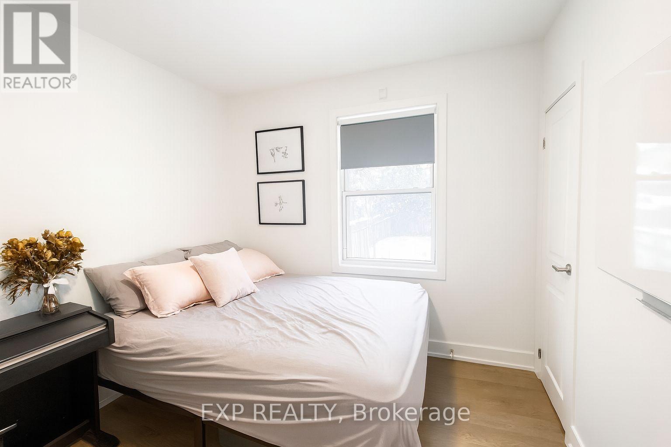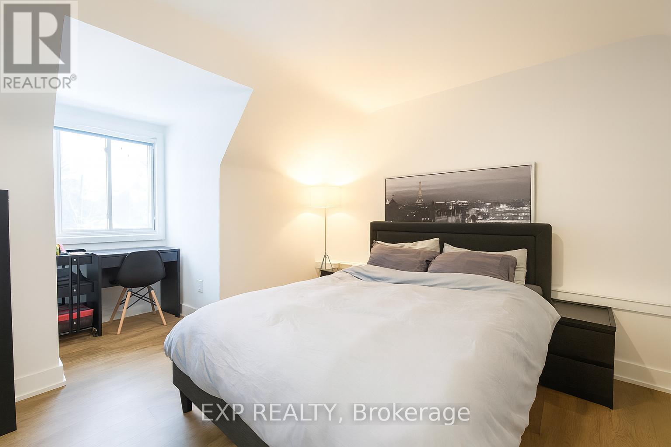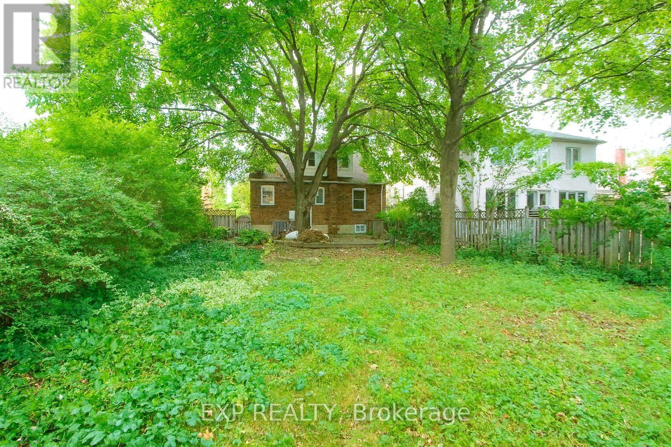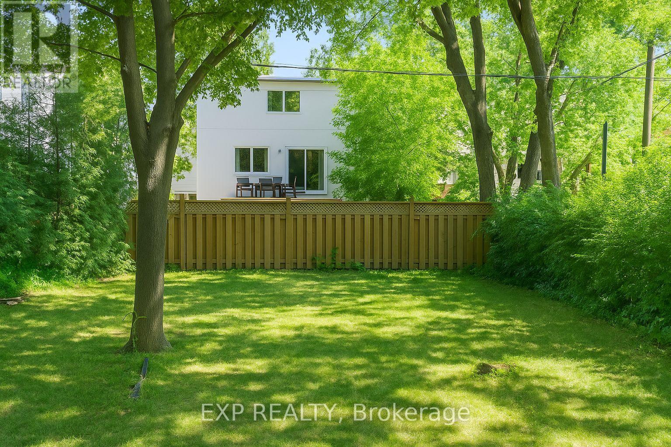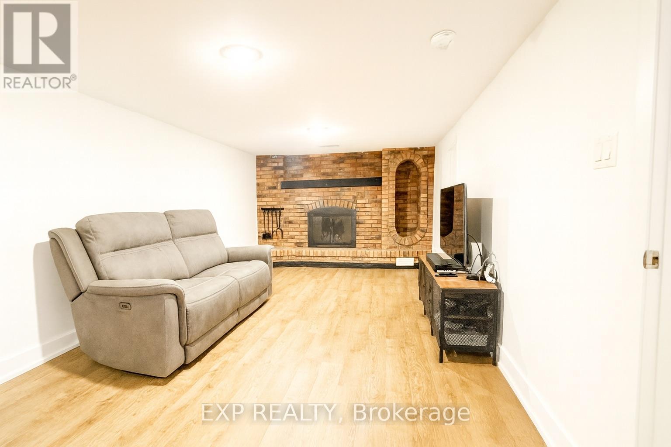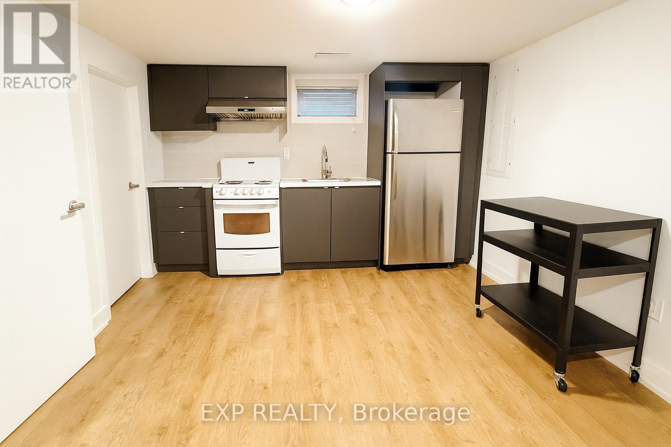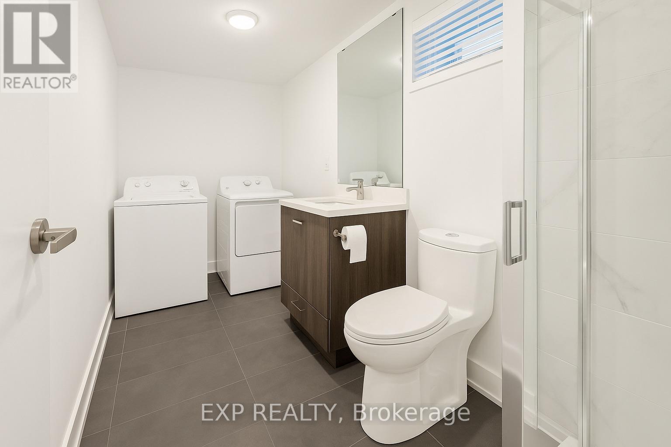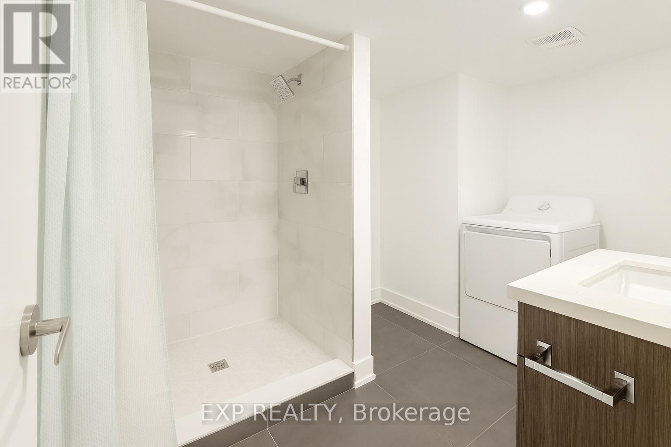65 Anndale Drive Toronto, Ontario M2N 2X2
4 Bedroom
3 Bathroom
1,100 - 1,500 ft2
Fireplace
Central Air Conditioning
Forced Air
$3,900 Monthly
Entire Home Including Finished Walk-Out Basement And Backyard! Total 3+1 Bedrooms, 1+1 Kitchens, 3 Bathrooms. Newly Renovated - Brand New Kitchens With Lots Of Storage, Open Concept Living With Bright Sunlight & Pot Lights, New Flooring, And New Stainless Steel Appliances Including Gas Stove. 3 Parking. Walk To Yonge/Sheppard And Easy Access To Hwy 401. (id:50886)
Property Details
| MLS® Number | C12460954 |
| Property Type | Single Family |
| Community Name | Willowdale East |
| Features | Carpet Free |
| Parking Space Total | 3 |
Building
| Bathroom Total | 3 |
| Bedrooms Above Ground | 3 |
| Bedrooms Below Ground | 1 |
| Bedrooms Total | 4 |
| Appliances | Dryer, Water Heater, Two Stoves, Two Washers, Window Coverings, Two Refrigerators |
| Basement Development | Finished |
| Basement Features | Walk Out |
| Basement Type | N/a (finished) |
| Construction Style Attachment | Detached |
| Cooling Type | Central Air Conditioning |
| Exterior Finish | Brick |
| Fireplace Present | Yes |
| Foundation Type | Poured Concrete |
| Heating Fuel | Natural Gas |
| Heating Type | Forced Air |
| Stories Total | 2 |
| Size Interior | 1,100 - 1,500 Ft2 |
| Type | House |
| Utility Water | Municipal Water |
Parking
| No Garage |
Land
| Acreage | No |
| Sewer | Sanitary Sewer |
https://www.realtor.ca/real-estate/28986291/65-anndale-drive-toronto-willowdale-east-willowdale-east
Contact Us
Contact us for more information
Viviane Nunes
Salesperson
(647) 879-6843
www.vivianenunes.ca/
www.facebook.com/vivianenunes.ca
www.instagram.com/vivify.ca/
www.linkedin.com/in/vivianenunes-vivifymortgages/
Exp Realty
(866) 530-7737

