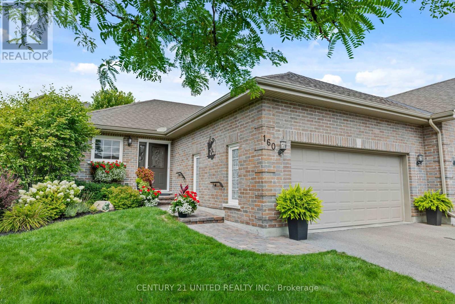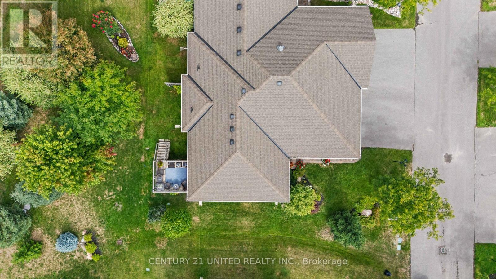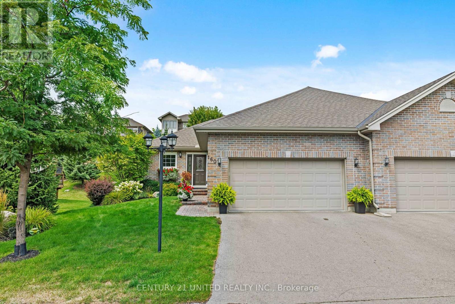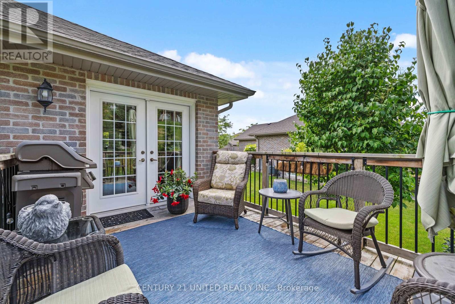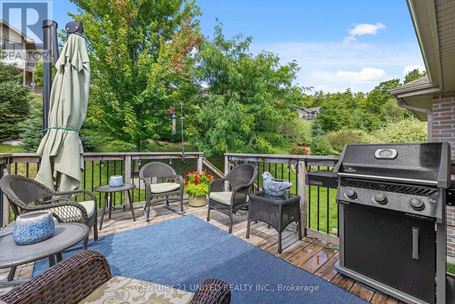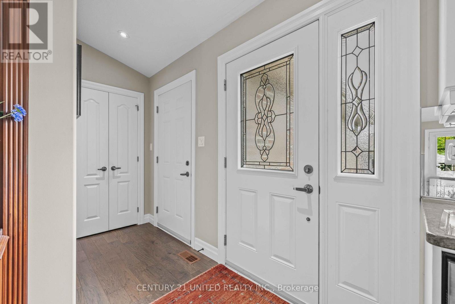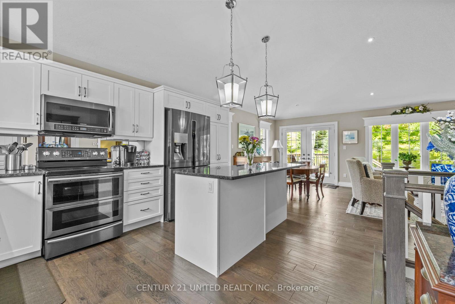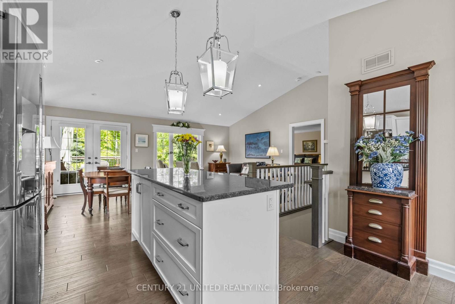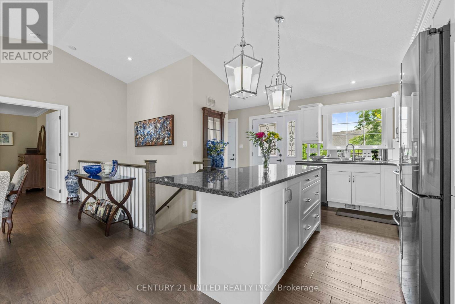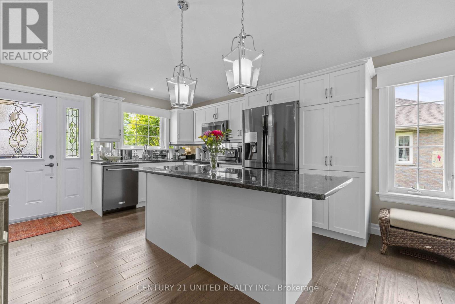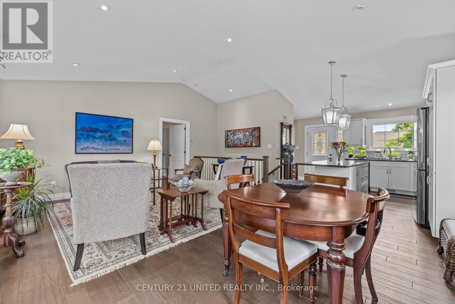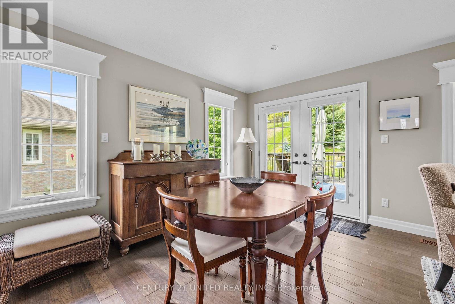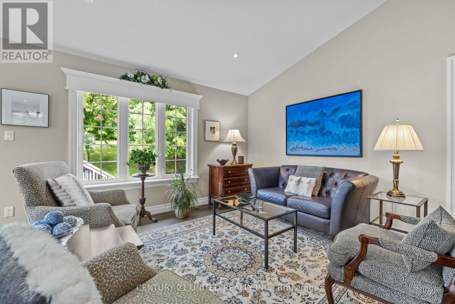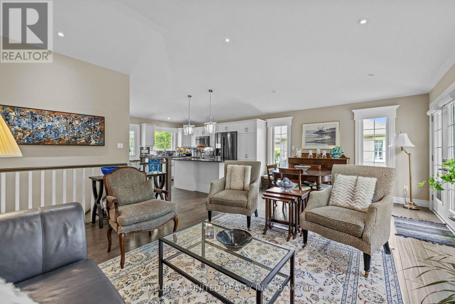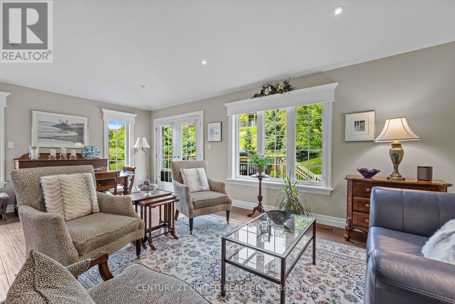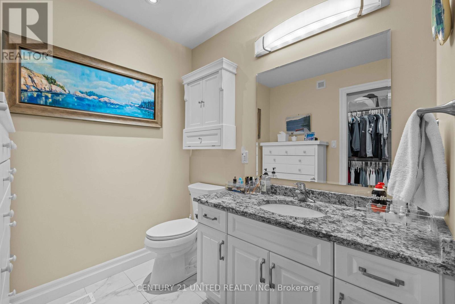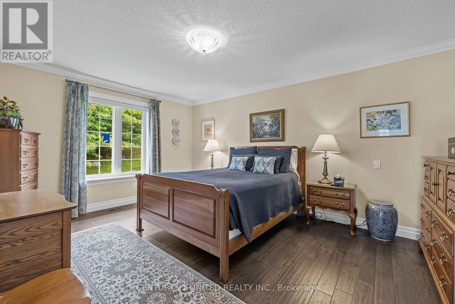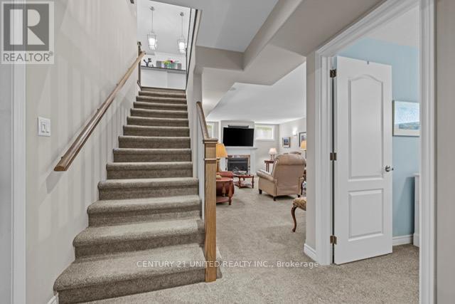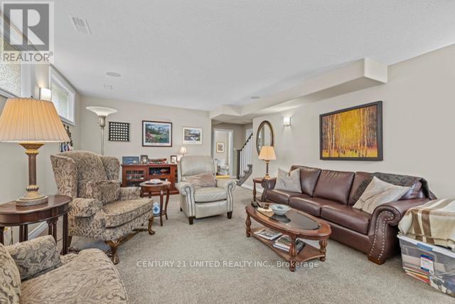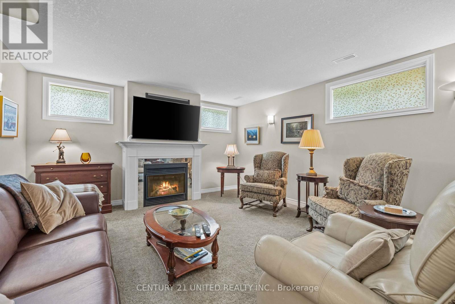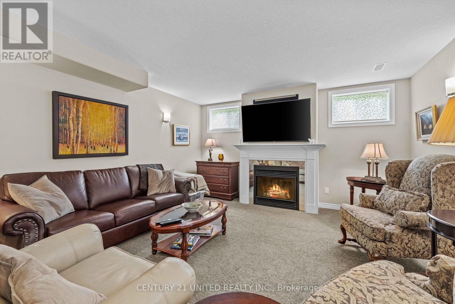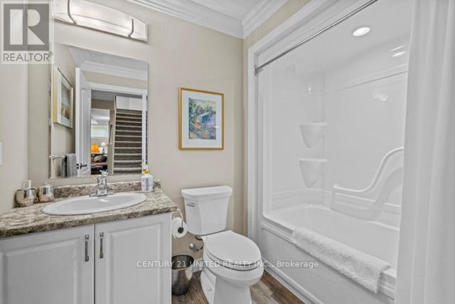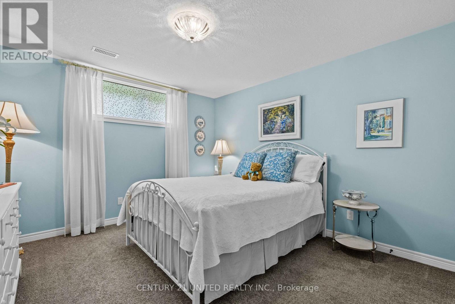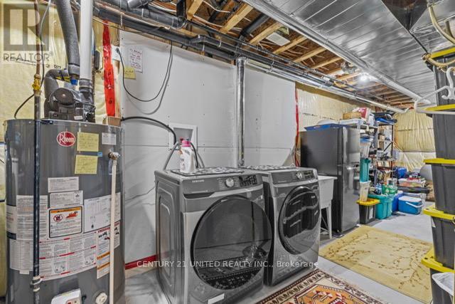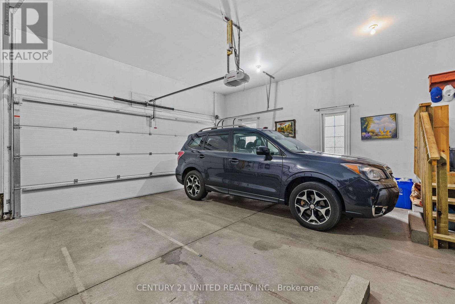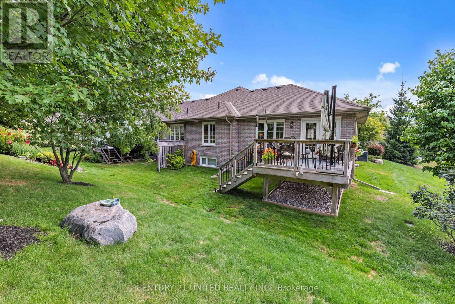160 - 301 Carnegie Avenue Peterborough, Ontario K9L 0E9
$749,900Maintenance, Common Area Maintenance
$382.78 Monthly
Maintenance, Common Area Maintenance
$382.78 MonthlyWelcome to this beautifully maintained end unit condo offering comfort, convenience and thoughtful upgrades throughout. Featuring 1+1 bedrooms and 3 bathrooms with lower level fully finished with plenty of storage and shelving. The bright and inviting kitchen with newer appliances is perfect for cooking and entertaining. A spacious living and dining area flows seamlessly for everyday living. The large principal bedroom boasts an ensuite with walk-in closet and even laundry hook-up for added convenience. This end unit enjoys extra privacy with additional trees planted by the home owners including pear, lilac and spruce creating a natural and serene setting for all to enjoy. With its meticulous upkeep, practical layout and thoughtful enhancements, this condo is truly a rare find. (id:50886)
Property Details
| MLS® Number | X12366899 |
| Property Type | Single Family |
| Community Name | Northcrest Ward 5 |
| Amenities Near By | Beach, Golf Nearby, Hospital |
| Community Features | Pets Allowed With Restrictions |
| Equipment Type | Water Heater, Water Softener |
| Features | Conservation/green Belt, Balcony, Dry |
| Parking Space Total | 4 |
| Rental Equipment Type | Water Heater, Water Softener |
Building
| Bathroom Total | 3 |
| Bedrooms Above Ground | 1 |
| Bedrooms Below Ground | 1 |
| Bedrooms Total | 2 |
| Age | 6 To 10 Years |
| Amenities | Fireplace(s) |
| Appliances | Garage Door Opener Remote(s), Water Meter, Dishwasher, Dryer, Garage Door Opener, Stove, Washer, Refrigerator |
| Architectural Style | Bungalow |
| Basement Development | Finished |
| Basement Type | Full, N/a (finished) |
| Cooling Type | Central Air Conditioning |
| Exterior Finish | Brick |
| Fireplace Present | Yes |
| Foundation Type | Concrete |
| Half Bath Total | 1 |
| Heating Fuel | Natural Gas |
| Heating Type | Forced Air |
| Stories Total | 1 |
| Size Interior | 1,400 - 1,599 Ft2 |
| Type | Row / Townhouse |
Parking
| Attached Garage | |
| Garage |
Land
| Acreage | No |
| Land Amenities | Beach, Golf Nearby, Hospital |
Rooms
| Level | Type | Length | Width | Dimensions |
|---|---|---|---|---|
| Basement | Utility Room | 10.17 m | 3.44 m | 10.17 m x 3.44 m |
| Basement | Recreational, Games Room | 8.28 m | 4.44 m | 8.28 m x 4.44 m |
| Basement | Bedroom | 3.71 m | 3.96 m | 3.71 m x 3.96 m |
| Basement | Bathroom | 1.79 m | 2.47 m | 1.79 m x 2.47 m |
| Basement | Bathroom | 1.79 m | 2.47 m | 1.79 m x 2.47 m |
| Main Level | Dining Room | 2.46 m | 4.43 m | 2.46 m x 4.43 m |
| Main Level | Living Room | 3.88 m | 4.43 m | 3.88 m x 4.43 m |
| Main Level | Kitchen | 3.83 m | 3.55 m | 3.83 m x 3.55 m |
| Main Level | Bathroom | 2.42 m | 0.92 m | 2.42 m x 0.92 m |
| Main Level | Primary Bedroom | 3.72 m | 4.9 m | 3.72 m x 4.9 m |
| Main Level | Bathroom | 2.01 m | 3.58 m | 2.01 m x 3.58 m |
Contact Us
Contact us for more information
Cathy Kayser
Salesperson
387 George Street South P.o. Box 178
Peterborough, Ontario K9J 6Y8
(705) 743-4444
(705) 743-9606
www.goldpost.com/

