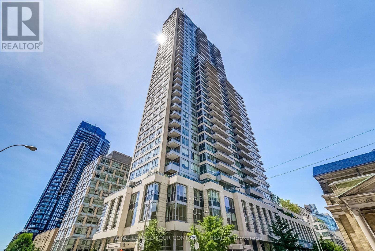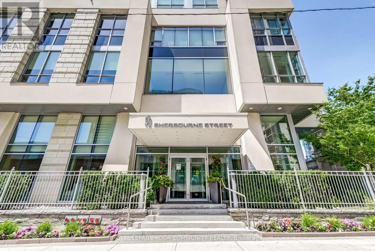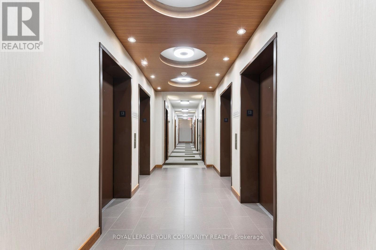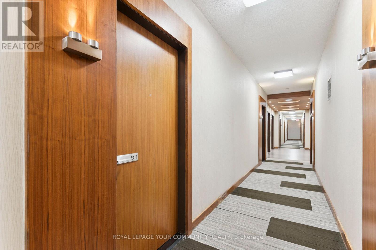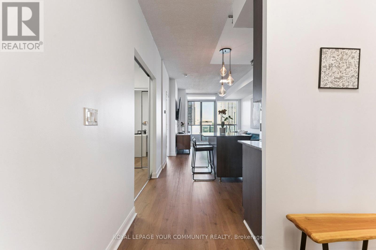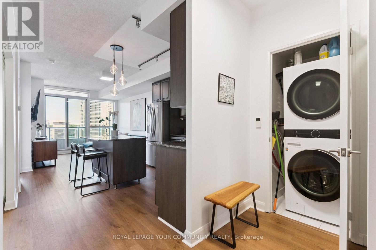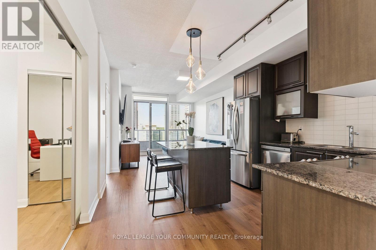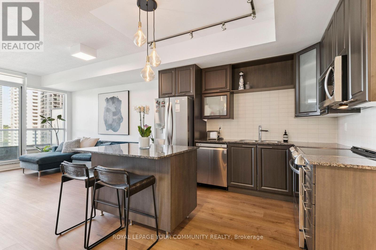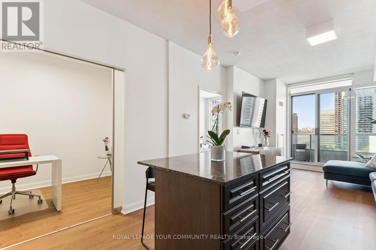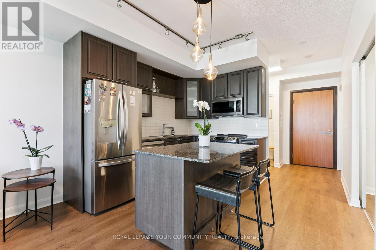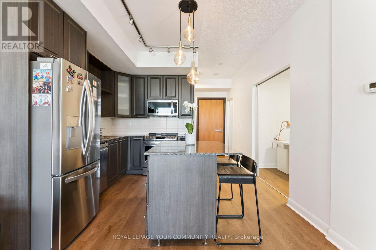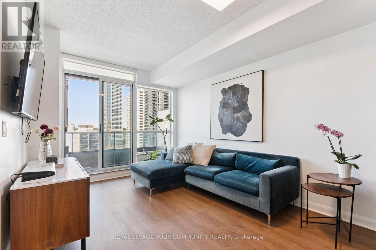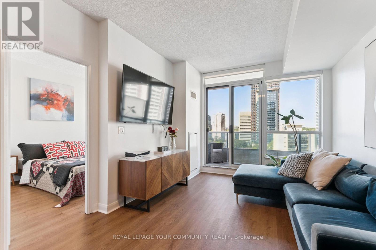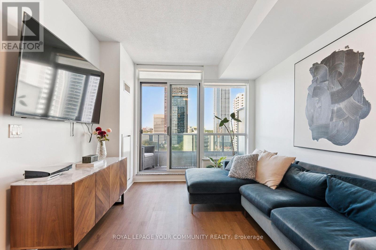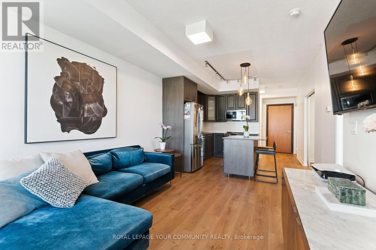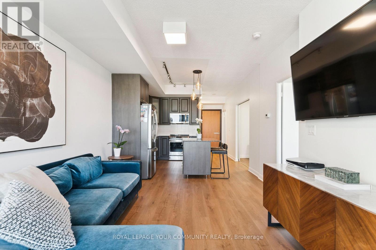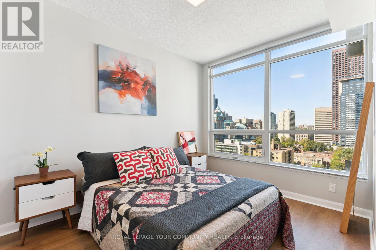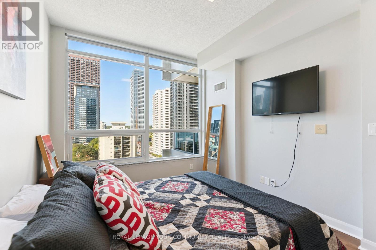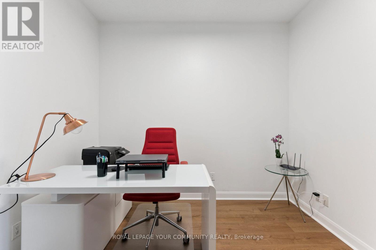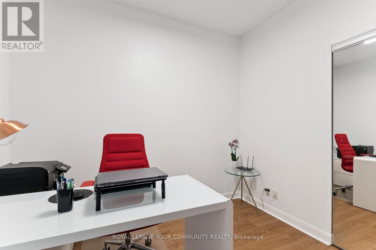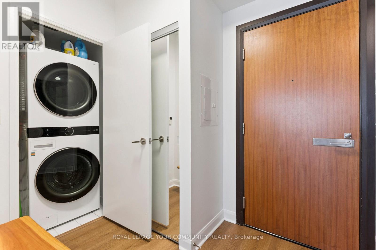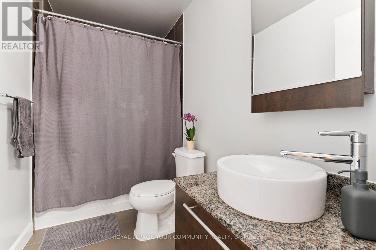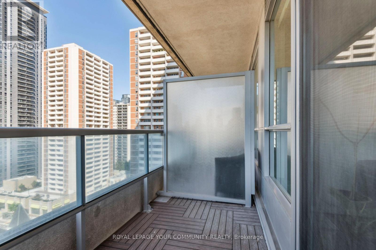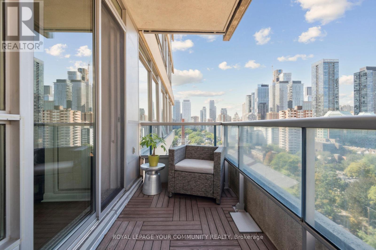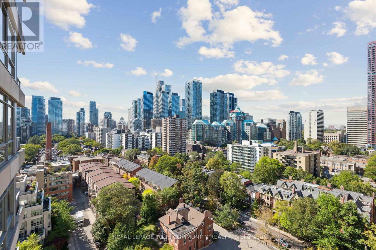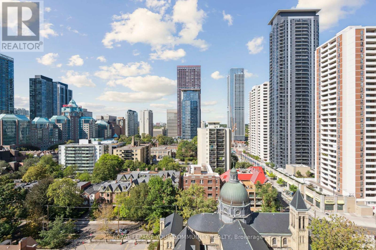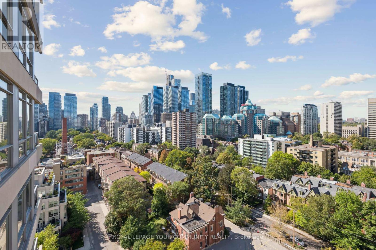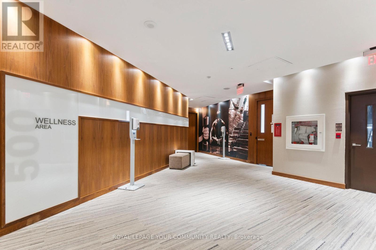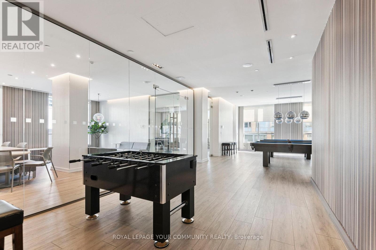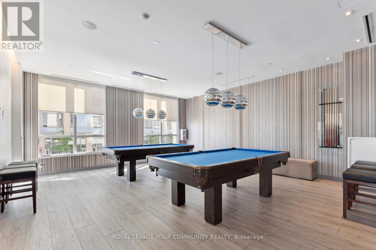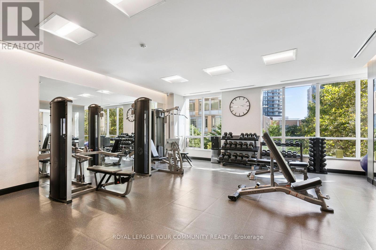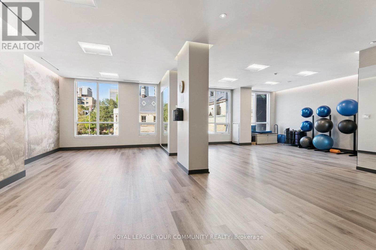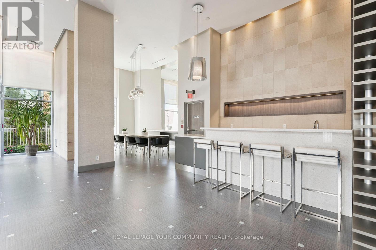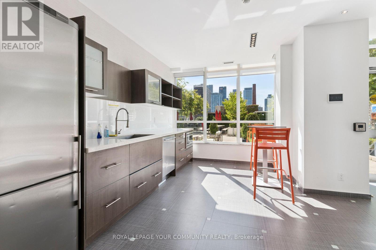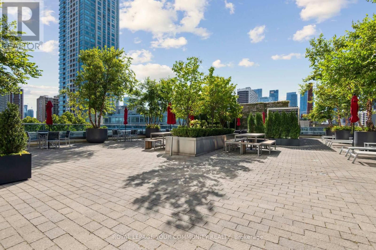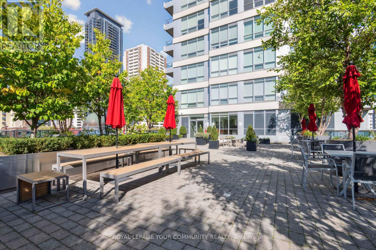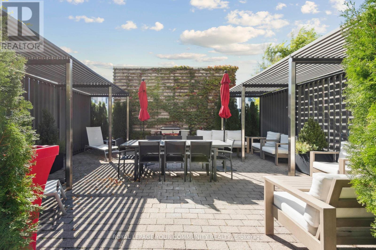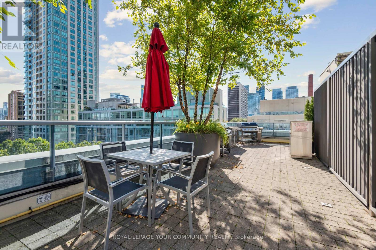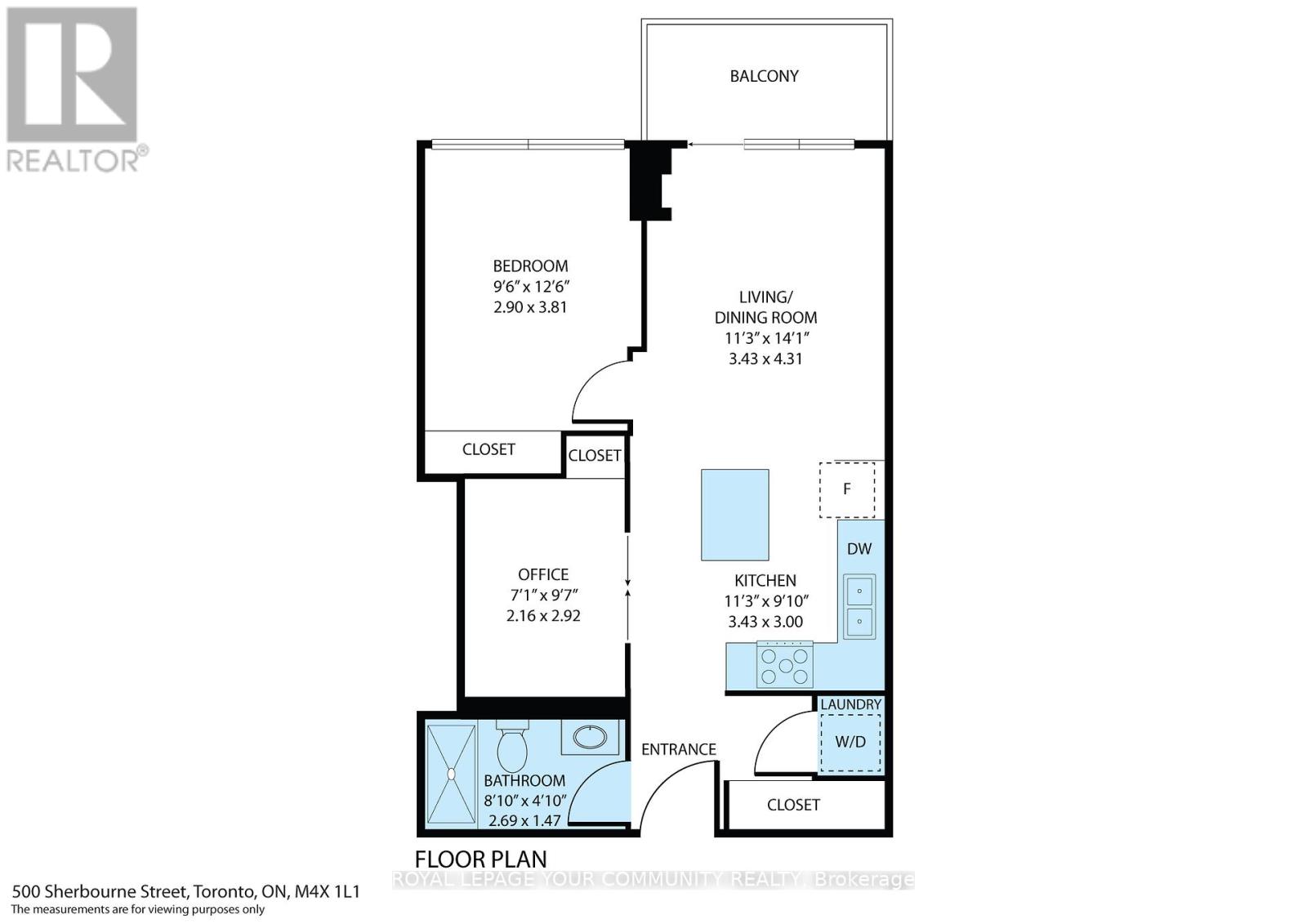1311 - 500 Sherbourne Street Toronto, Ontario M4X 1L1
$629,000Maintenance, Heat, Common Area Maintenance, Insurance, Water
$550.75 Monthly
Maintenance, Heat, Common Area Maintenance, Insurance, Water
$550.75 MonthlyThis bright and stylish 2-bedroom condo features a smart open-concept layout, is freshly painted and upgraded with thoughtful details throughout. Since purchase, the unit has been enhanced with all-new stainless steel appliances (2021), custom built-in organizers in every closet, and stylish European light fixtures that elevate the space. The functional floor plan offers a spacious kitchen with an island & breakfast bar, a versatile second bedroom/den, generous & optimized storage spaces, and a large private balcony with open city views. The building itself is renowned for exceptional management and amenities including 24-hour concierge, rooftop terrace with BBQs, gym, yoga room, sauna, theatre, games and party rooms, guest suites, visitor parking, and EV charging stations. Perfectly situated at Sherbourne and Wellesley, you're just steps to two subway lines, Bloor Street, Yorkville, U of T, groceries, cafes, Church Street, Rosedale, Cabbagetown, and nearby parks - making this an ideal home for both convenience and lifestyle. A rare opportunity to own in a sought-after, well-managed building in the heart of the city! (id:50886)
Property Details
| MLS® Number | C12460706 |
| Property Type | Single Family |
| Community Name | North St. James Town |
| Amenities Near By | Hospital, Place Of Worship, Public Transit, Schools |
| Community Features | Pets Allowed With Restrictions, Community Centre |
| Features | Balcony, Carpet Free, In Suite Laundry |
| View Type | View |
Building
| Bathroom Total | 1 |
| Bedrooms Above Ground | 2 |
| Bedrooms Total | 2 |
| Age | 11 To 15 Years |
| Amenities | Security/concierge, Exercise Centre, Party Room, Visitor Parking, Separate Heating Controls, Separate Electricity Meters, Storage - Locker |
| Appliances | Dishwasher, Dryer, Microwave, Oven, Washer, Refrigerator |
| Basement Type | None |
| Cooling Type | Central Air Conditioning |
| Exterior Finish | Concrete |
| Flooring Type | Vinyl |
| Heating Fuel | Natural Gas |
| Heating Type | Forced Air |
| Size Interior | 600 - 699 Ft2 |
| Type | Apartment |
Parking
| Underground | |
| Garage |
Land
| Acreage | No |
| Land Amenities | Hospital, Place Of Worship, Public Transit, Schools |
Rooms
| Level | Type | Length | Width | Dimensions |
|---|---|---|---|---|
| Flat | Primary Bedroom | 2 m | 3.81 m | 2 m x 3.81 m |
| Flat | Bedroom 2 | 2.16 m | 2.92 m | 2.16 m x 2.92 m |
| Flat | Kitchen | 3.43 m | 3 m | 3.43 m x 3 m |
| Flat | Living Room | 3.43 m | 4.31 m | 3.43 m x 4.31 m |
Contact Us
Contact us for more information
Andre Celotto De Souza
Salesperson
pulserealty.ca/
www.facebook.com/PulseRealtyRLP
twitter.com/AndreCelottoTO
www.linkedin.com/in/andre-celotto-33425a119/
187 King Street East
Toronto, Ontario M5A 1J5
(416) 637-8000
(416) 361-9969
Justin Wright
Broker
pulserealty.ca/
www.facebook.com/PulseTeamRLP/
www.twitter.com/JustinWright416
www.linkedin.com/in/JustinWright416
187 King Street East
Toronto, Ontario M5A 1J5
(416) 637-8000
(416) 361-9969

