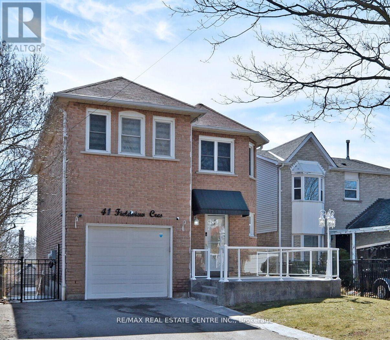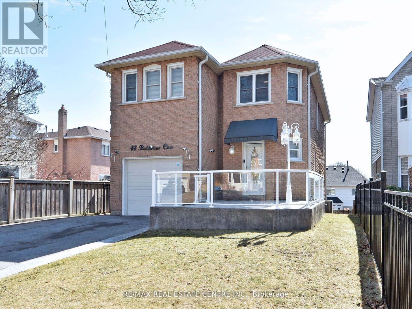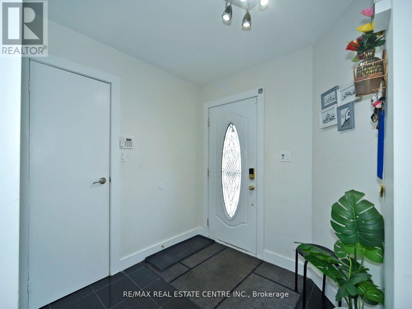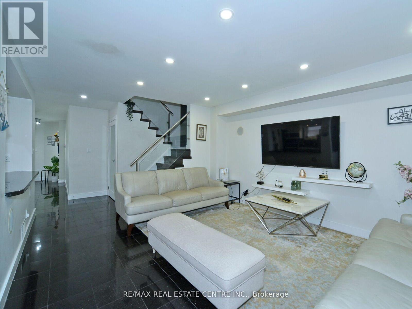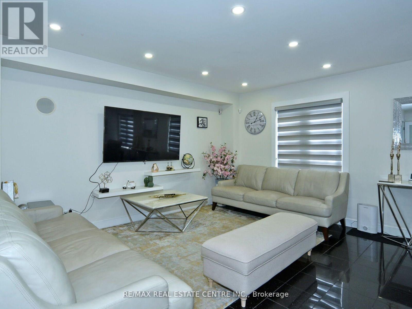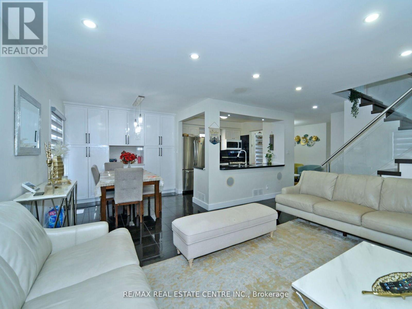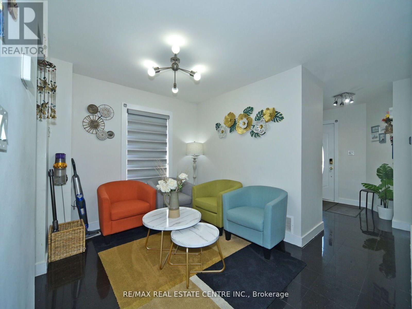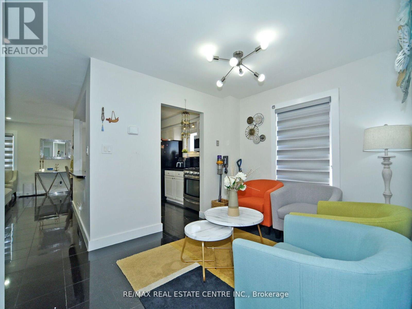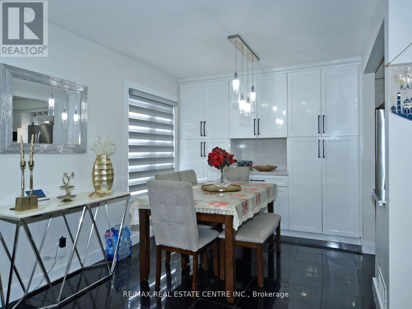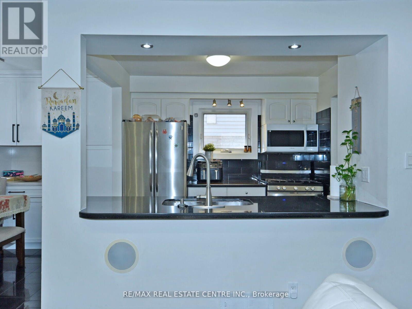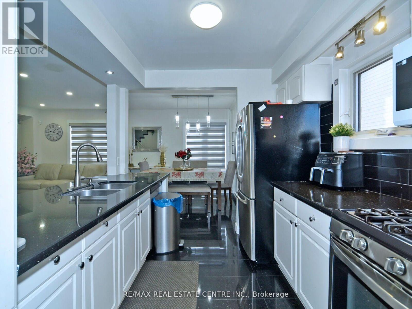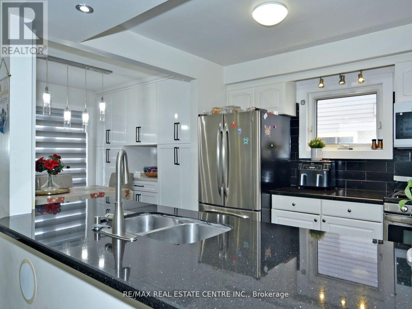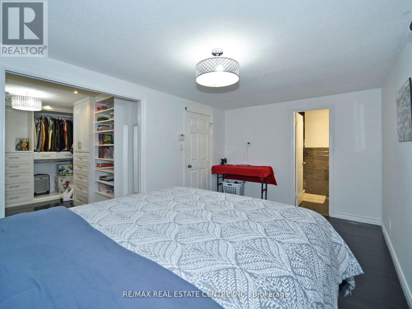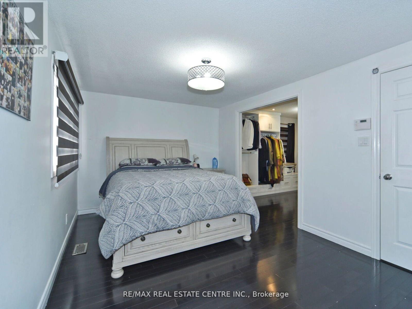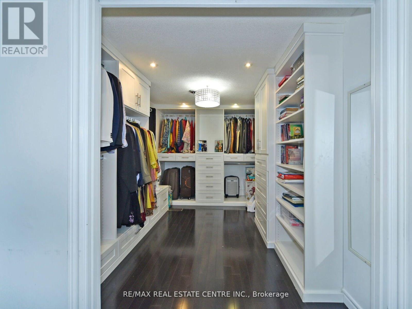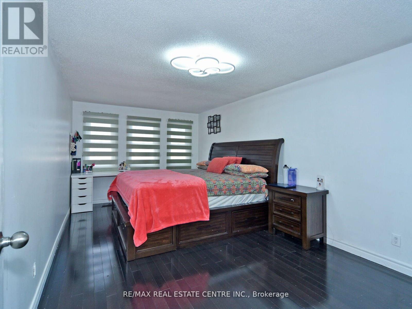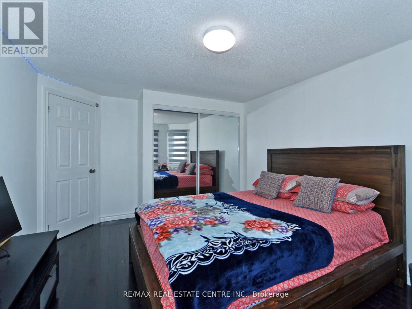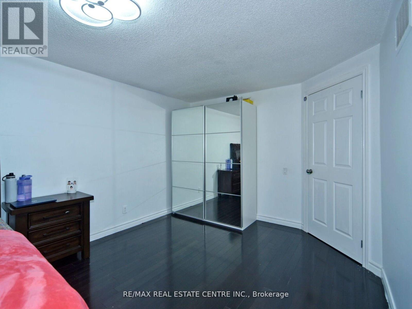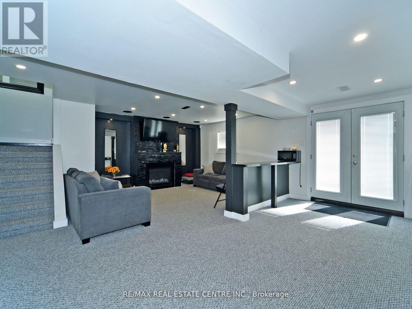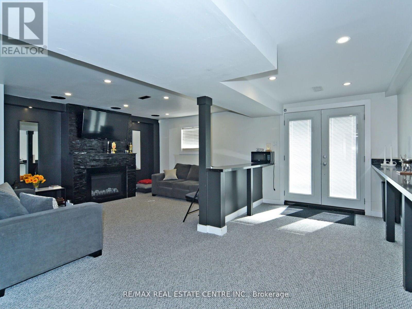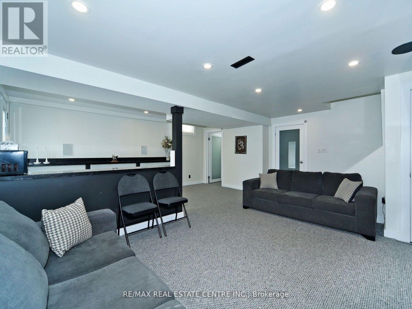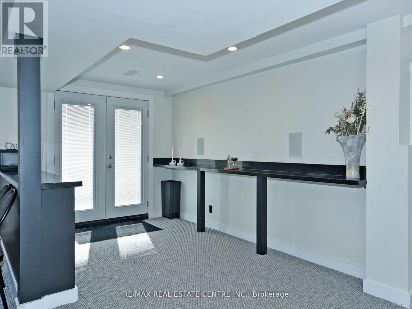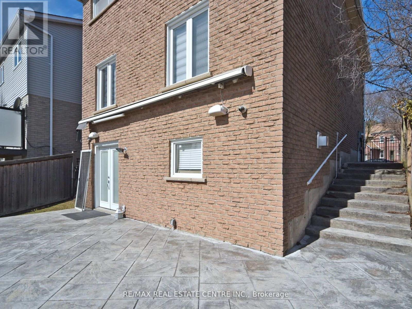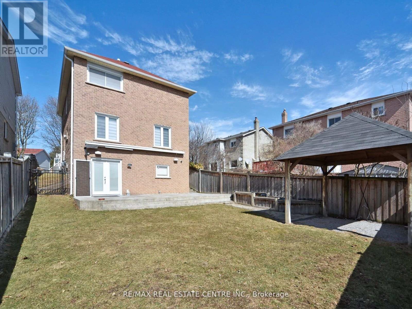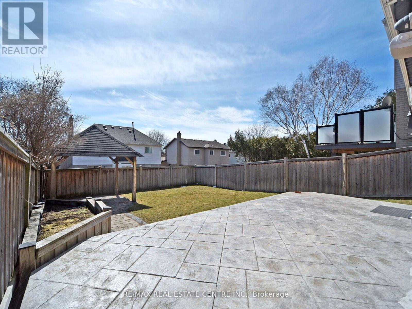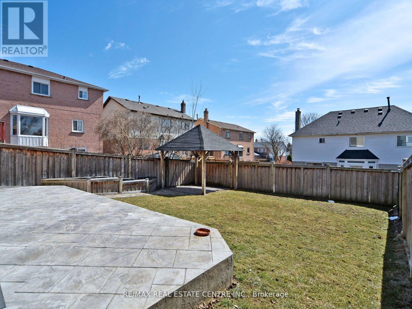41 Fieldview Crescent Whitby, Ontario L1N 8B5
$949,000
First Time Home Buyer Dream come True! Upgraded House Spent $$$ Granite Countertops, Stainless Steel Appliances. Gas Fireplace & French Doors. The open-concept design includes a family room with a gas fireplace, a dining room, a modern kitchen equipped with granite countertops and stainless steel appliances, and a breakfast area overlooking the backyard. Basement with separate Entrance. Granite And Hardwood Floors With Custom Hardwood Stairs with Interior & Exterior Glass Railings. The primary bedroom features a 3-piece ensuite and a custom-built walk-in closet. Two additional bedrooms and a recreational room. The property boasts custom landscaping with new sod, front and rear stamped concrete terraces, and lawn sprinklers, ensuring a well-maintained exterior. A built-in garage accommodates one vehicle, with additional parking space for three cars in the private double driveway. (id:50886)
Property Details
| MLS® Number | E12461319 |
| Property Type | Single Family |
| Community Name | Blue Grass Meadows |
| Parking Space Total | 4 |
Building
| Bathroom Total | 4 |
| Bedrooms Above Ground | 3 |
| Bedrooms Below Ground | 1 |
| Bedrooms Total | 4 |
| Basement Development | Finished |
| Basement Features | Walk Out, Apartment In Basement |
| Basement Type | N/a (finished), N/a |
| Construction Style Attachment | Detached |
| Cooling Type | Central Air Conditioning |
| Exterior Finish | Brick |
| Fireplace Present | Yes |
| Flooring Type | Hardwood |
| Foundation Type | Concrete |
| Half Bath Total | 1 |
| Heating Fuel | Natural Gas |
| Heating Type | Forced Air |
| Stories Total | 2 |
| Size Interior | 1,500 - 2,000 Ft2 |
| Type | House |
| Utility Water | Municipal Water |
Parking
| Garage |
Land
| Acreage | No |
| Sewer | Sanitary Sewer |
| Size Depth | 108 Ft ,6 In |
| Size Frontage | 35 Ft |
| Size Irregular | 35 X 108.5 Ft |
| Size Total Text | 35 X 108.5 Ft|under 1/2 Acre |
Rooms
| Level | Type | Length | Width | Dimensions |
|---|---|---|---|---|
| Second Level | Primary Bedroom | 4.9 m | 3.01 m | 4.9 m x 3.01 m |
| Second Level | Bedroom | 3.65 m | 3.29 m | 3.65 m x 3.29 m |
| Second Level | Bedroom | 6.19 m | 2.87 m | 6.19 m x 2.87 m |
| Second Level | Recreational, Games Room | 6 m | 4.5 m | 6 m x 4.5 m |
| Main Level | Family Room | 4.4 m | 3.67 m | 4.4 m x 3.67 m |
| Main Level | Dining Room | 2.57 m | 2.36 m | 2.57 m x 2.36 m |
| Main Level | Kitchen | 2.95 m | 2.71 m | 2.95 m x 2.71 m |
| Main Level | Eating Area | 2.7 m | 2.67 m | 2.7 m x 2.67 m |
Utilities
| Electricity | Installed |
| Sewer | Installed |
Contact Us
Contact us for more information
Imran Mehdi Gondal
Broker
(647) 346-3333
www.imrangondal.com/
www.facebook.com/imranmehdigondal
twitter.com/imranmgondal
www.linkedin.com/in/imran-mehdi-gondal-acmi-37a94b4a/
1140 Burnhamthorpe Rd W #141-A
Mississauga, Ontario L5C 4E9
(905) 270-2000
(905) 270-0047

