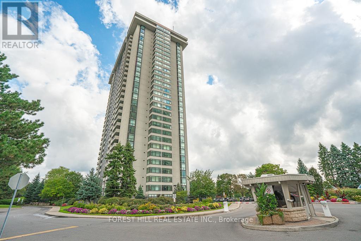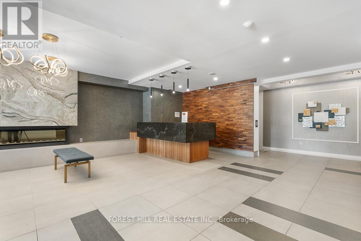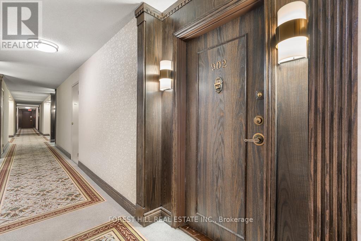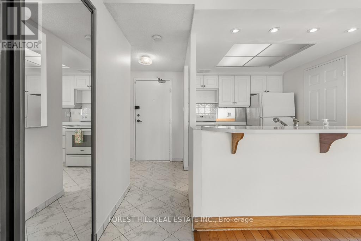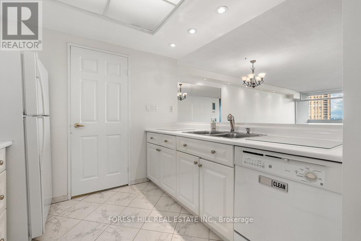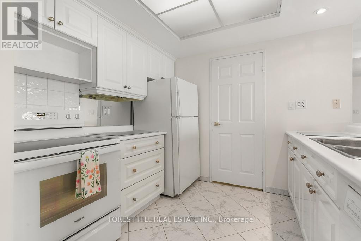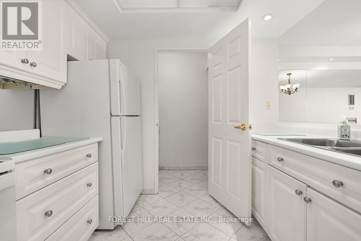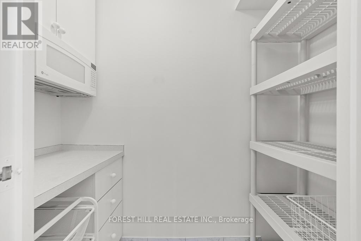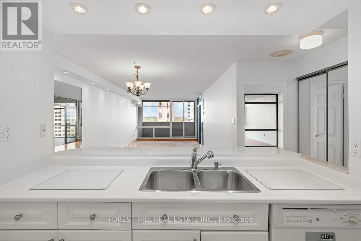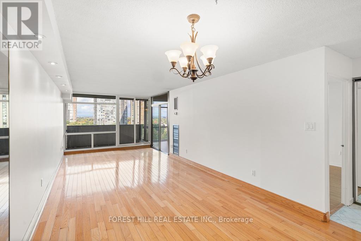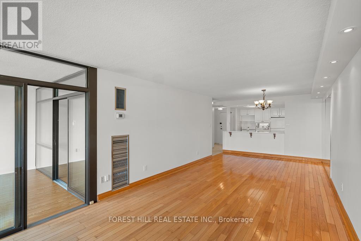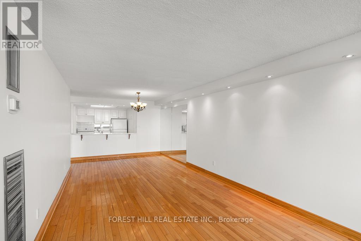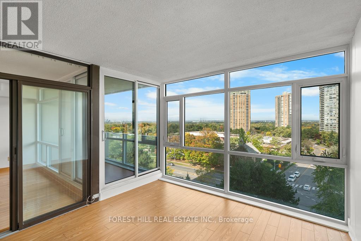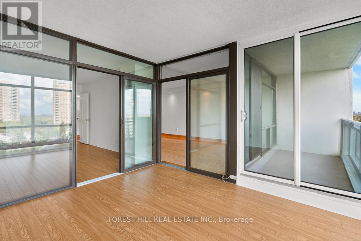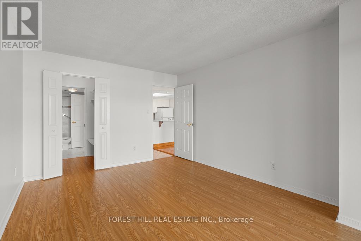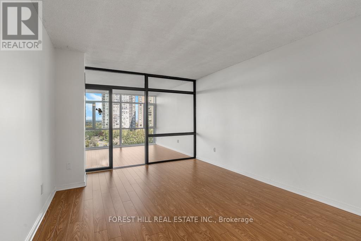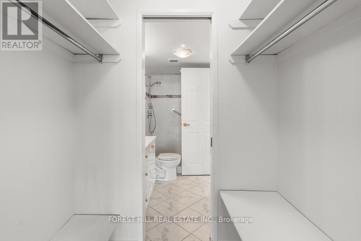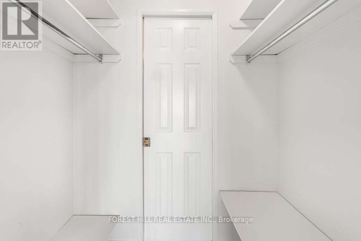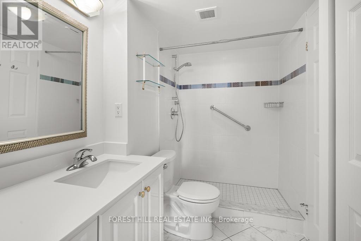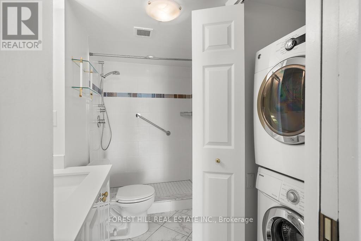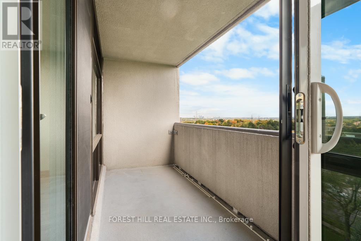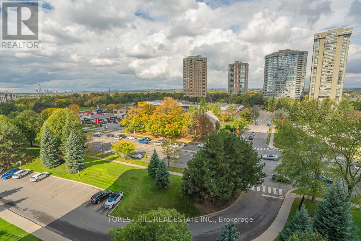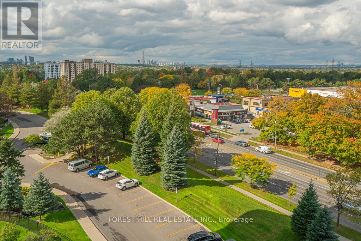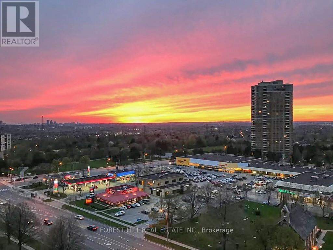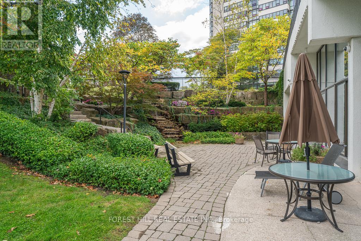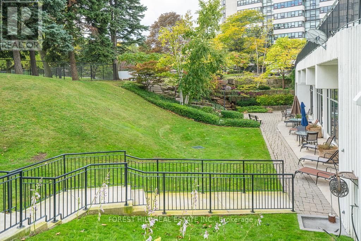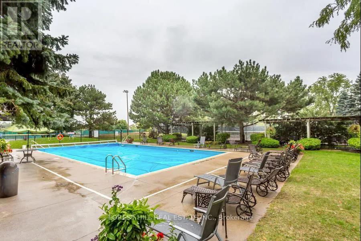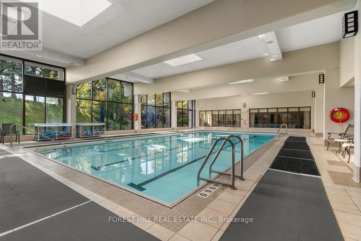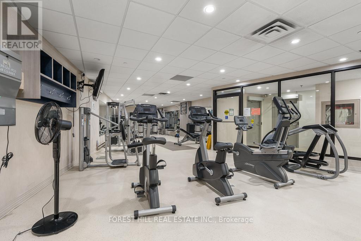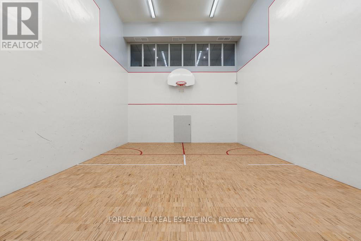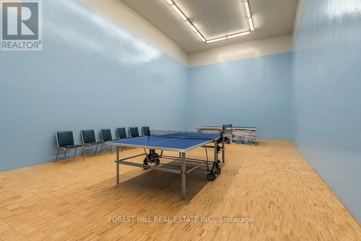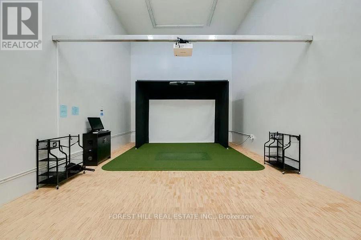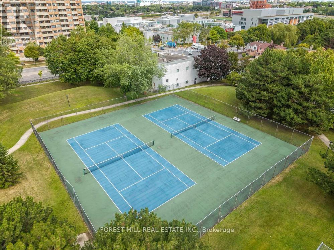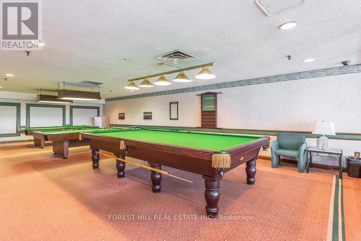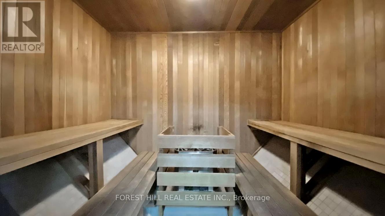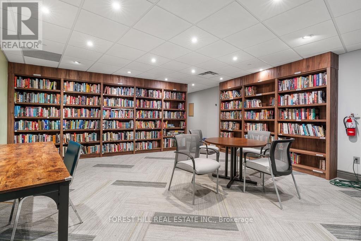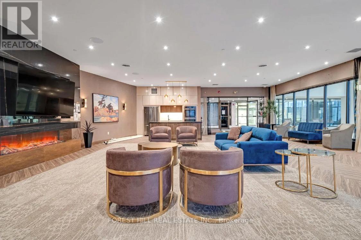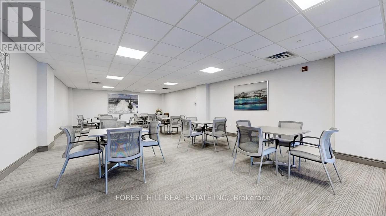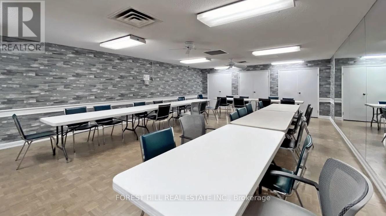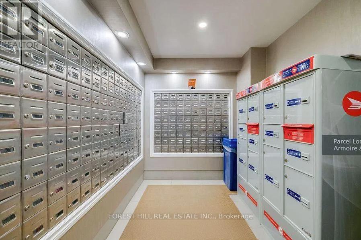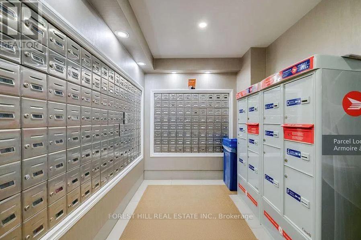902 - 1555 Finch Avenue E Toronto, Ontario M2J 4X9
$2,750 Monthly
*** 2 months free provided lease starts by January 1, 2026 *** Spacious Suite at Prestigious Skymark 2. 840 sq ft living space + 55 sq ft balcony. Large 1 Bedroom + Den/Solarium which can be used as 2nd bedroom. Very clean, ready to move-in! Hardwood floors throughout living and dining room with laminate floors in bedroom and solarium. Pot lights, very bright unit with unobstructed view and spectacular sunset views! Ensuite locker/pantry, parking included! Located steps from TTC, shopping plazas, shopping mall, groceries, banks, restaurants, Seneca College, hospital & minutes to major highways 404/DVP, 401 & 407. All utilities included in the rental fee. Rogers Ignite TV VIP Plan included (Crave+HBO+Movies+Starz) Internet and landline telephone included. Enjoy world-class amenities including indoor & outdoor pools, sauna, tennis courts, gym, squash & basketball courts, billiards room, card room, media room, library, 24-hour security gate house, golf simulator & beautifully landscaped gardens with a waterfall and visitor parking. Move-into this spacious and bright unit and start enjoying this lifestyle at no extra cost. No dogs as per building restrictions. (id:50886)
Property Details
| MLS® Number | C12461301 |
| Property Type | Single Family |
| Community Name | Don Valley Village |
| Amenities Near By | Park |
| Community Features | Pets Allowed With Restrictions |
| Features | Balcony |
| Parking Space Total | 1 |
| Pool Type | Indoor Pool, Outdoor Pool |
| Structure | Squash & Raquet Court, Tennis Court |
| View Type | View |
Building
| Bathroom Total | 1 |
| Bedrooms Above Ground | 1 |
| Bedrooms Below Ground | 1 |
| Bedrooms Total | 2 |
| Amenities | Exercise Centre, Party Room |
| Appliances | Dishwasher, Dryer, Microwave, Stove, Washer, Refrigerator |
| Basement Type | None |
| Cooling Type | Central Air Conditioning |
| Exterior Finish | Concrete |
| Flooring Type | Hardwood, Ceramic, Laminate |
| Heating Fuel | Natural Gas |
| Heating Type | Forced Air |
| Size Interior | 800 - 899 Ft2 |
| Type | Apartment |
Parking
| Underground | |
| Garage |
Land
| Acreage | No |
| Land Amenities | Park |
Rooms
| Level | Type | Length | Width | Dimensions |
|---|---|---|---|---|
| Flat | Living Room | 8.11 m | 3.44 m | 8.11 m x 3.44 m |
| Flat | Dining Room | 8.11 m | 3.44 m | 8.11 m x 3.44 m |
| Flat | Kitchen | 2.71 m | 2.41 m | 2.71 m x 2.41 m |
| Flat | Storage | 2.44 m | 1 m | 2.44 m x 1 m |
| Flat | Primary Bedroom | 4.85 m | 3.47 m | 4.85 m x 3.47 m |
| Flat | Solarium | 3.41 m | 3.08 m | 3.41 m x 3.08 m |
Contact Us
Contact us for more information
Efnan Abacioglu
Salesperson
1911 Avenue Road
Toronto, Ontario M5M 3Z9
(416) 785-1500
(416) 785-8100
www.foresthillcentral.com
John Abacioglu
Salesperson
1911 Avenue Road
Toronto, Ontario M5M 3Z9
(416) 785-1500
(416) 785-8100
www.foresthillcentral.com

