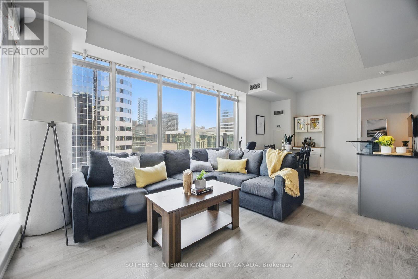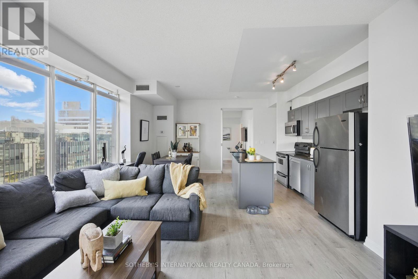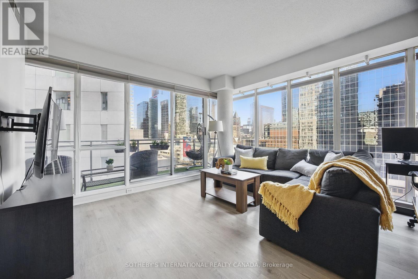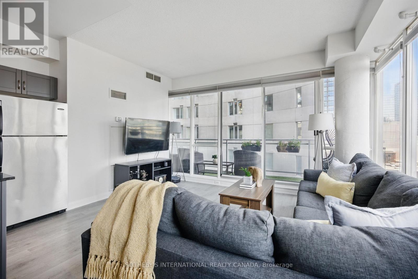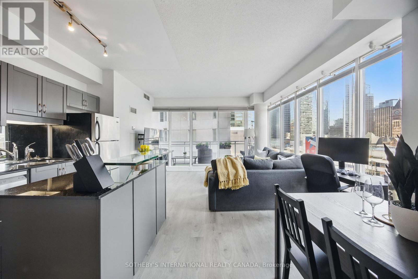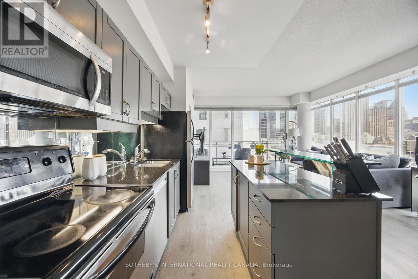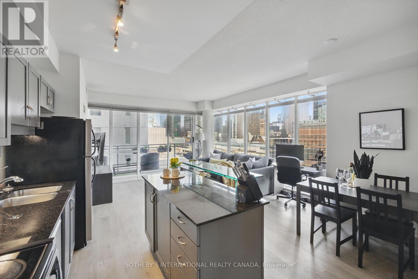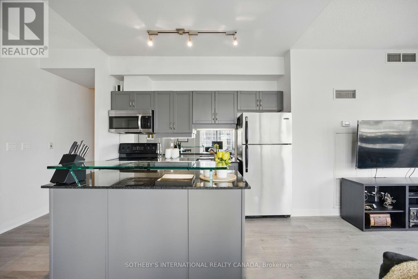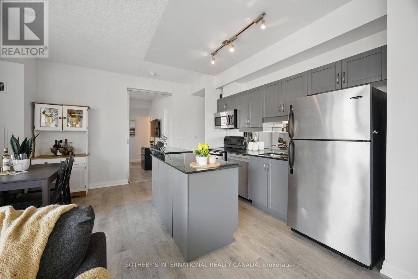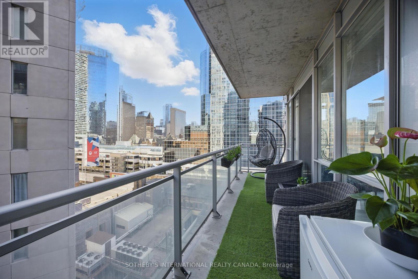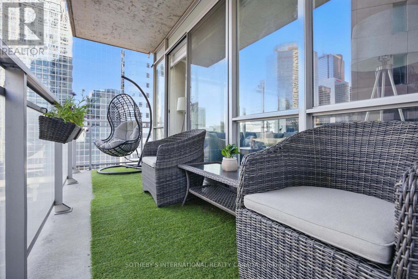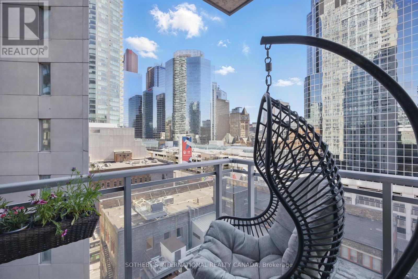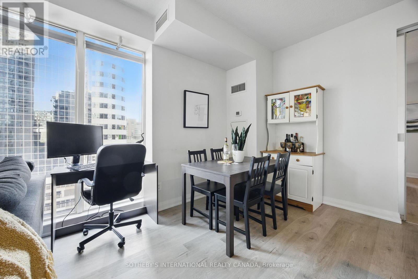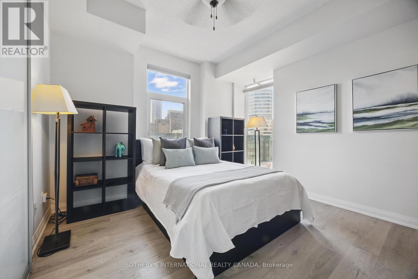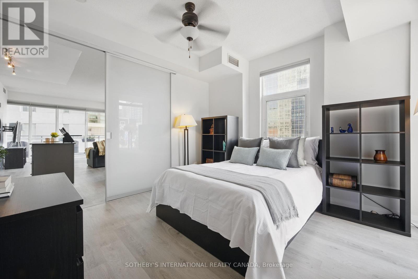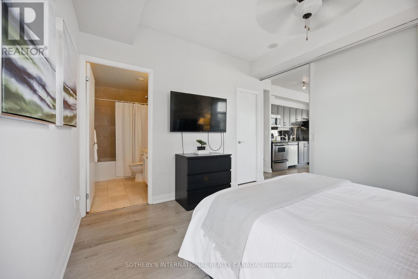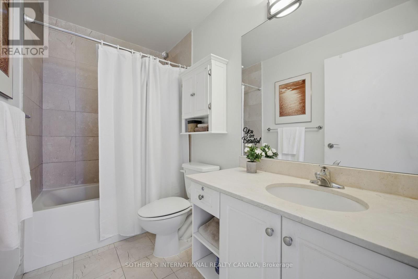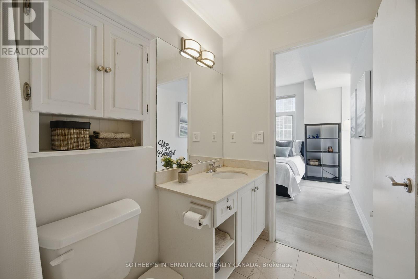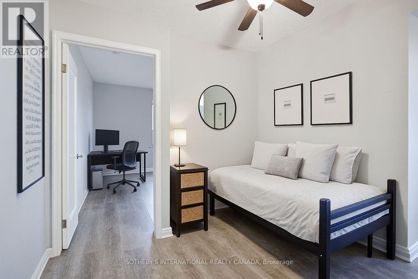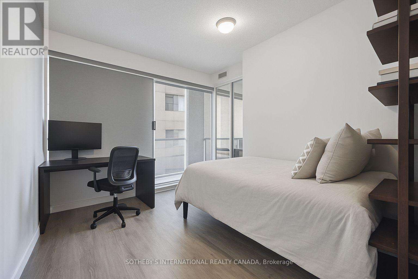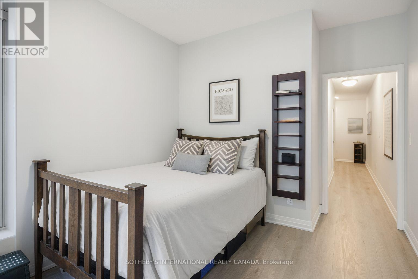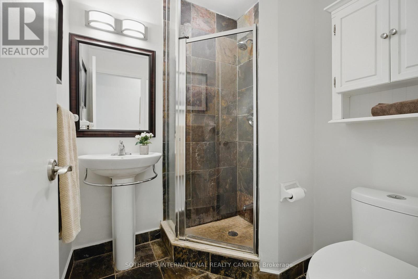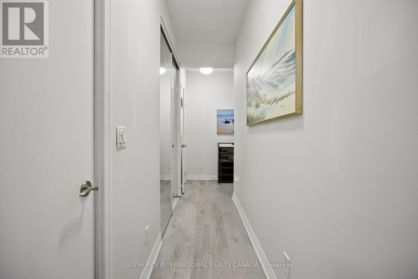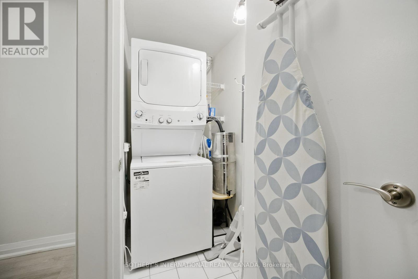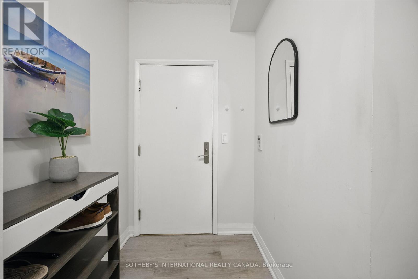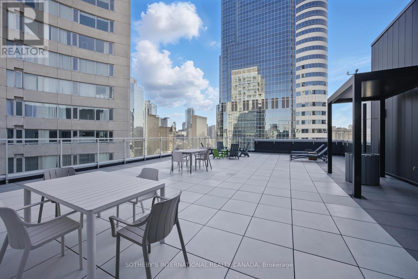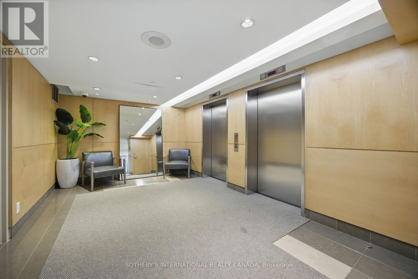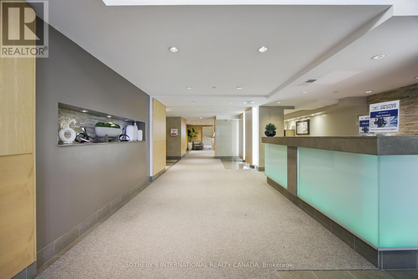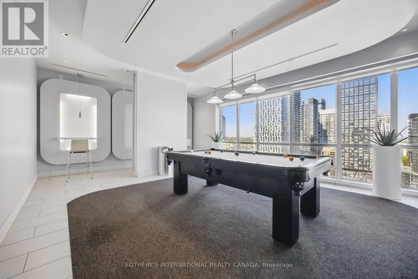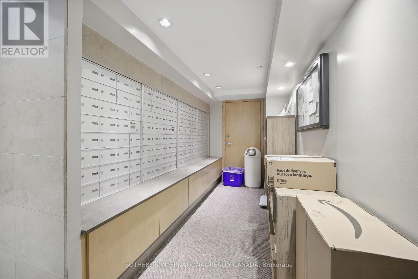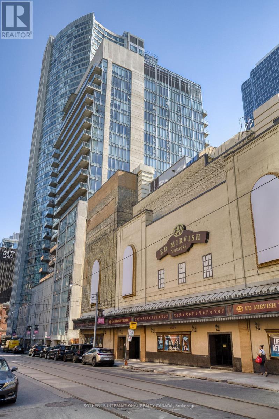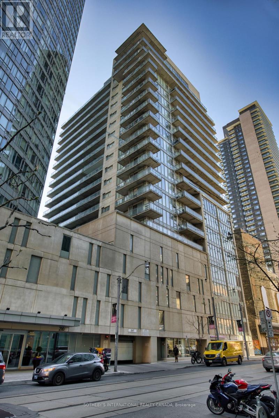1307 - 220 Victoria Street Toronto, Ontario M5B 2R6
$799,000Maintenance, Heat, Electricity, Water, Common Area Maintenance, Insurance
$1,084.04 Monthly
Maintenance, Heat, Electricity, Water, Common Area Maintenance, Insurance
$1,084.04 MonthlySophisticated Corner Suite Offering Elegance in the Heart of Downtown - Welcome to Unit 1307 at 220 Victoria, The Opus at Pantages. Experience a rare opportunity to live in a corner suite that seamlessly combines elegance, natural light, and refined urban living. This 2+1-bedroom, 2-bath home spans 1,069 sq. ft. of thoughtfully designed space and features a 137 sq. ft. balcony with stunning southwest city views. Floor-to-ceiling windows fill every room with natural light and highlight the open-concept living and dining areas, perfect for effortless entertaining or enjoying peaceful evenings at home. The modern kitchen is beautifully equipped with full-sized stainless steel appliances. The versatile den can be used as a home office or a cozy guest retreat. Recently painted and meticulously maintained, the suite offers excellent layout flexibility, two full bathrooms, an owned parking spot, and the convenience of all utilities included. Located within a safe, secure, and boutique-style building, residents enjoy a 24-hour concierge, a recently renovated rooftop terrace with BBQ and breathtaking Toronto views, a stylish party room with a kitchen, games, media and meeting rooms, and visitor parking. Friendly neighbours and a welcoming community atmosphere make this building a private oasis in the heart of downtown. Just steps from the Eaton Centre, Sankofa Square, world-class theatres, renowned restaurants, hospitals, TMU, and TTC access, Unit 1307 presents a unique opportunity to embrace downtown living with sophistication, style, and unmatched convenience. Every detail in this home reflects thoughtful design and urban elegance, offering a lifestyle that is both vibrant and peaceful, private yet connected to the best of Toronto. (id:50886)
Property Details
| MLS® Number | C12460502 |
| Property Type | Single Family |
| Community Name | Church-Yonge Corridor |
| Amenities Near By | Public Transit |
| Community Features | Pets Allowed With Restrictions |
| Features | Balcony, Carpet Free |
| Parking Space Total | 1 |
Building
| Bathroom Total | 2 |
| Bedrooms Above Ground | 2 |
| Bedrooms Below Ground | 1 |
| Bedrooms Total | 3 |
| Amenities | Security/concierge, Party Room |
| Appliances | Dishwasher, Dryer, Freezer, Furniture, Range, Stove, Refrigerator |
| Basement Type | None |
| Cooling Type | Central Air Conditioning |
| Exterior Finish | Concrete |
| Fire Protection | Security Guard |
| Flooring Type | Laminate |
| Heating Fuel | Natural Gas |
| Heating Type | Forced Air |
| Size Interior | 1,000 - 1,199 Ft2 |
| Type | Apartment |
Parking
| Underground | |
| Garage |
Land
| Acreage | No |
| Land Amenities | Public Transit |
Rooms
| Level | Type | Length | Width | Dimensions |
|---|---|---|---|---|
| Flat | Kitchen | 6.85 m | 4.95 m | 6.85 m x 4.95 m |
| Flat | Living Room | 6.85 m | 4.95 m | 6.85 m x 4.95 m |
| Flat | Dining Room | 6.85 m | 4.95 m | 6.85 m x 4.95 m |
| Flat | Primary Bedroom | 3.55 m | 3.45 m | 3.55 m x 3.45 m |
| Flat | Bedroom 2 | 3.65 m | 3.35 m | 3.65 m x 3.35 m |
| Flat | Den | 2.15 m | 1.87 m | 2.15 m x 1.87 m |
| Other | Bedroom | Measurements not available | ||
| Other | Bedroom | Measurements not available |
Contact Us
Contact us for more information
Andrew Johnston
Salesperson
(416) 333-2430
192 Davenport Rd
Toronto, Ontario M5R 1J2
(416) 913-7930

