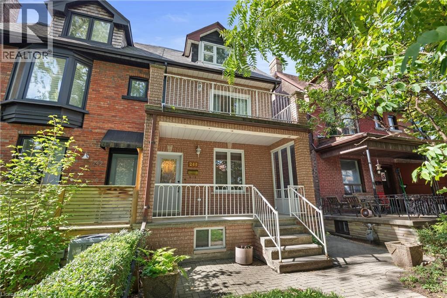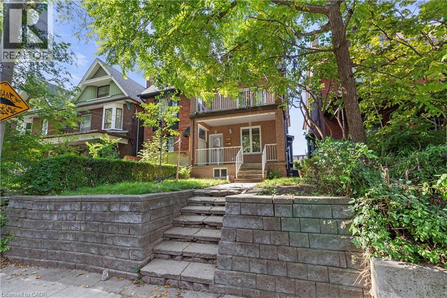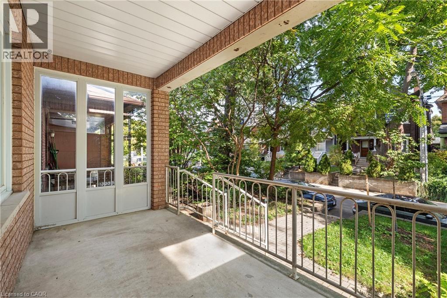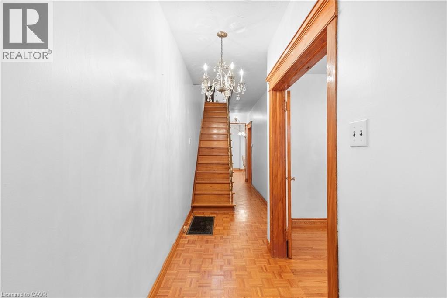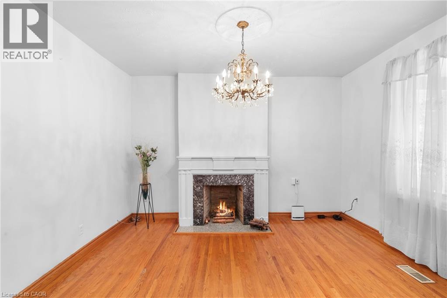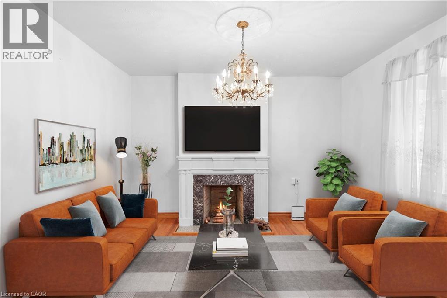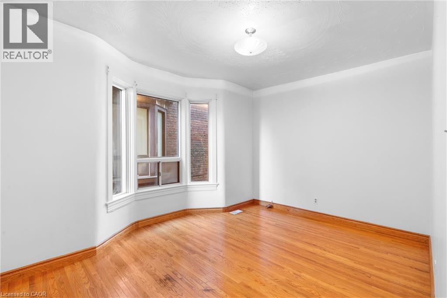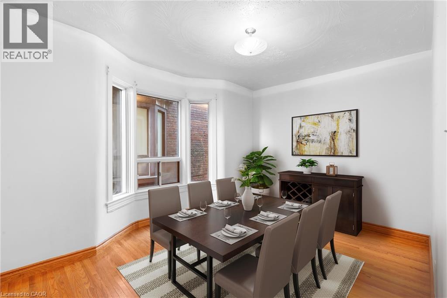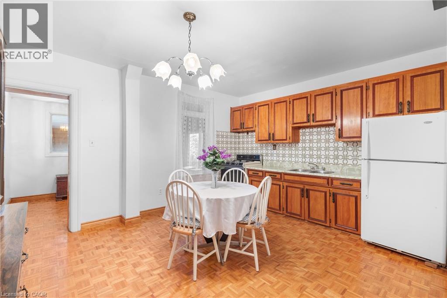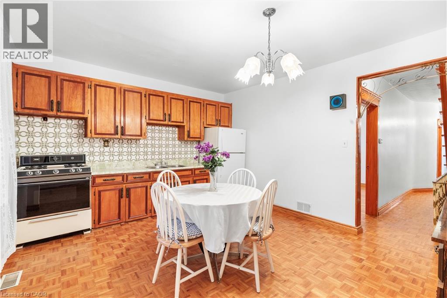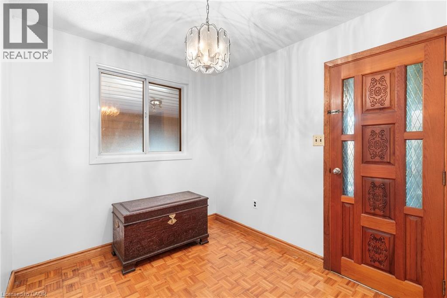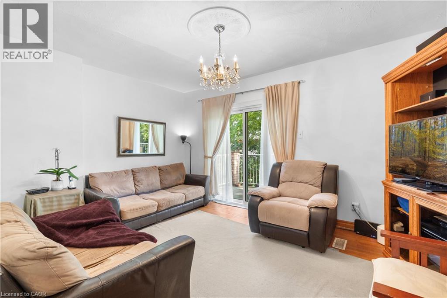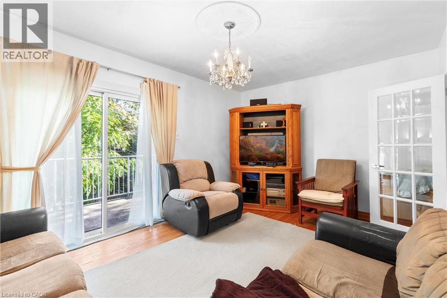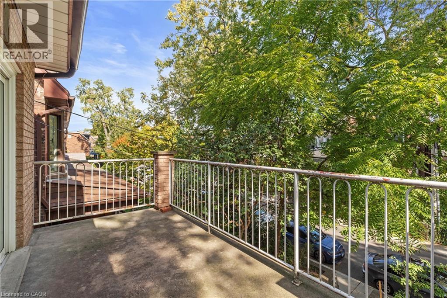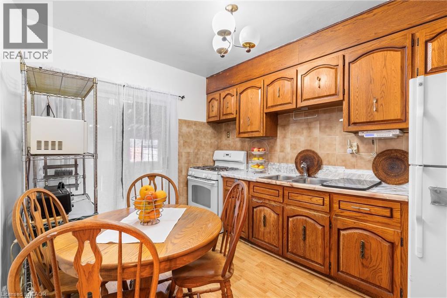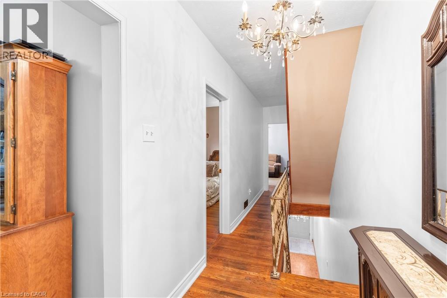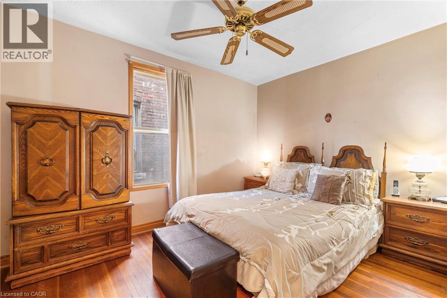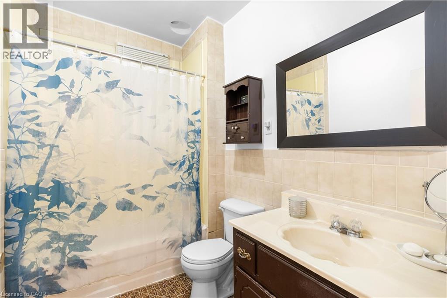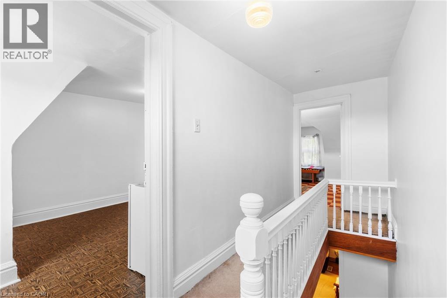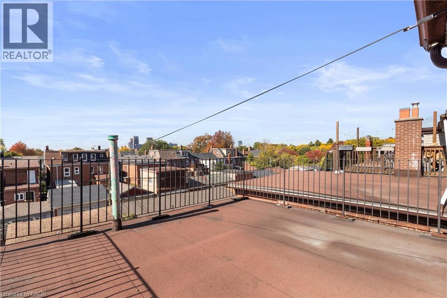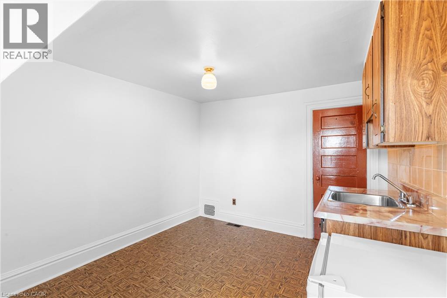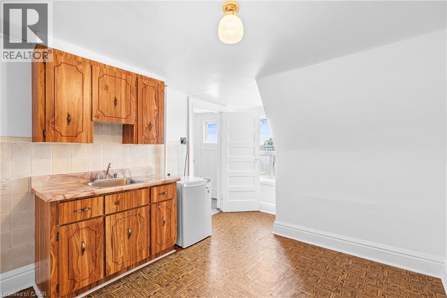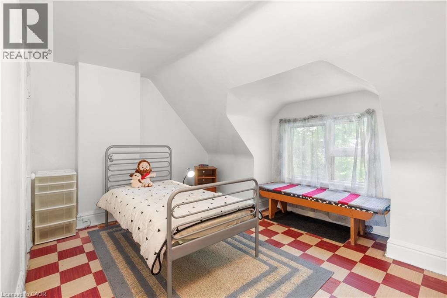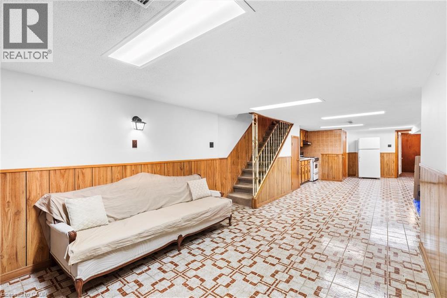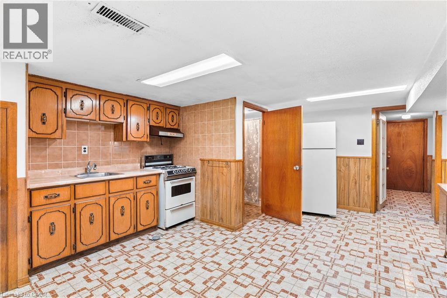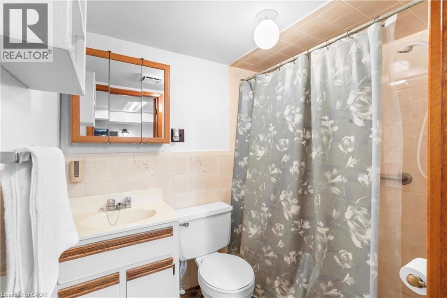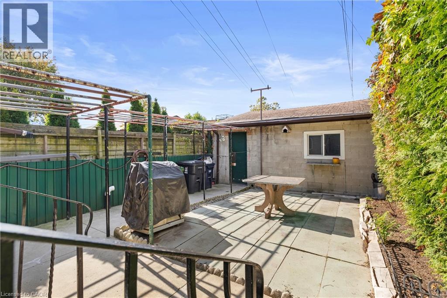244 Grace Street Toronto, Ontario M6G 3A6
$2,000,000
Spacious 3 Storey Semi in the heart of vibrant Little Italy. Nestled on a tranquil, tree-lined street, this spacious home sits on a rare 20-foot-wide lot and offers the perfect blend of a charming retreat, and city living. With 4 generous-sized bedrooms-including the option to use the fourth as a separate family room-there's plenty of room to grow and adapt to your family's needs. The extra-large main floor eat-in kitchen is ideal for family gatherings or entertaining friends, while three kitchens (one on each level) and a wet bar on the third floor provide flexibility for multi-generational living or rental potential. Step outside and enjoy three balconies, a private backyard, and a large shaded front porch-offering multiple outdoor spaces to relax and take in the neighbourhood's peaceful atmosphere. The third-floor balcony showcases beautiful city views, making it the perfect spot to unwind at the end of the day. Additional highlights include a separate laundry room, ample storage in the basement, and a2-car garage with laneway access. As a designated duplex with separate backyard entry, this property offers incredible versatility-whether you're looking to live in, rent out, or create your dream home in one of Toronto's most sought-after communities. Steps to College Street shops, restaurants, public transit and great schools, you won't want to miss this exceptional opportunity to own a piece of Little Italy charm with endless potential. (id:50886)
Property Details
| MLS® Number | 40778755 |
| Property Type | Single Family |
| Amenities Near By | Park, Public Transit, Schools |
| Equipment Type | Water Heater |
| Parking Space Total | 2 |
| Rental Equipment Type | Water Heater |
Building
| Bathroom Total | 2 |
| Bedrooms Above Ground | 4 |
| Bedrooms Total | 4 |
| Basement Development | Finished |
| Basement Type | Full (finished) |
| Construction Style Attachment | Semi-detached |
| Cooling Type | Central Air Conditioning |
| Exterior Finish | Brick |
| Foundation Type | Block |
| Heating Fuel | Natural Gas |
| Heating Type | Forced Air |
| Stories Total | 3 |
| Size Interior | 3,305 Ft2 |
| Type | House |
| Utility Water | Municipal Water |
Parking
| Detached Garage |
Land
| Acreage | No |
| Land Amenities | Park, Public Transit, Schools |
| Sewer | Municipal Sewage System |
| Size Depth | 125 Ft |
| Size Frontage | 20 Ft |
| Size Total Text | Under 1/2 Acre |
| Zoning Description | R(d0.6*735) |
Rooms
| Level | Type | Length | Width | Dimensions |
|---|---|---|---|---|
| Second Level | 4pc Bathroom | Measurements not available | ||
| Second Level | Kitchen | 9'6'' x 13'0'' | ||
| Second Level | Bedroom | 15'2'' x 10'2'' | ||
| Second Level | Primary Bedroom | 9'6'' x 13'10'' | ||
| Third Level | Bedroom | 9'6'' x 13'2'' | ||
| Third Level | Bedroom | 15'2'' x 11'1'' | ||
| Basement | 3pc Bathroom | Measurements not available | ||
| Basement | Storage | 15'1'' x 7'3'' | ||
| Basement | Laundry Room | 10'3'' x 10'4'' | ||
| Basement | Recreation Room | 15'2'' x 37'7'' | ||
| Main Level | Den | 8'8'' x 9'3'' | ||
| Main Level | Kitchen | 15'2'' x 13'0'' | ||
| Main Level | Dining Room | 11'0'' x 13'11'' | ||
| Main Level | Living Room | 10'7'' x 12'7'' |
https://www.realtor.ca/real-estate/28985214/244-grace-street-toronto
Contact Us
Contact us for more information
Sandra Lopes
Broker
30 Eglinton Ave West Suite 7
Mississauga, Ontario L5R 3E7
(905) 568-2121
(905) 568-2588
www.royallepagesignature.com/

