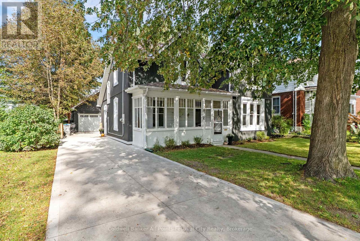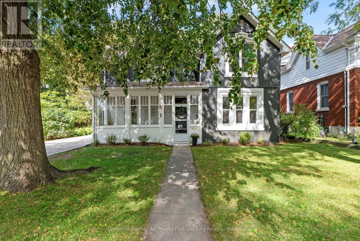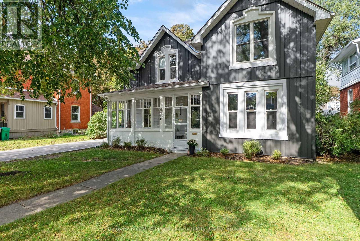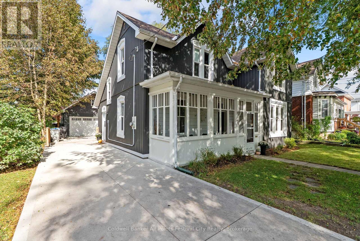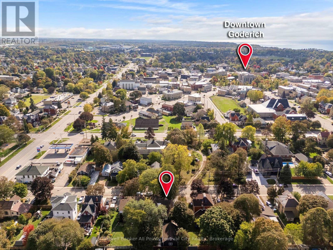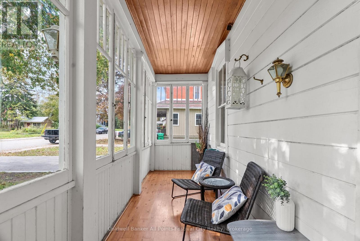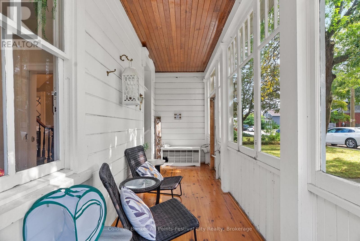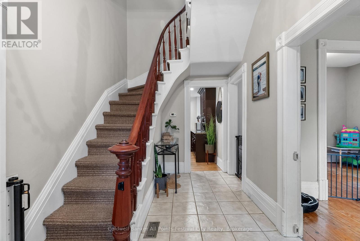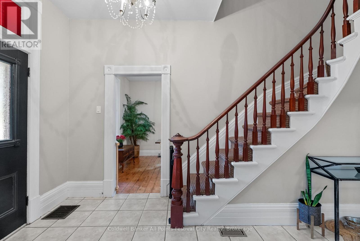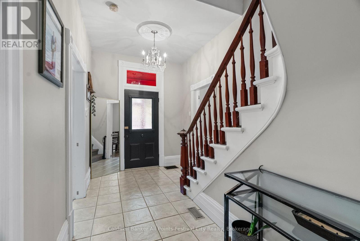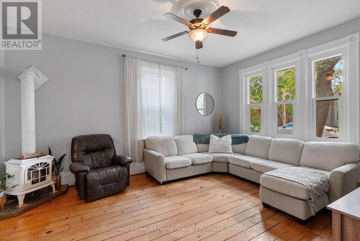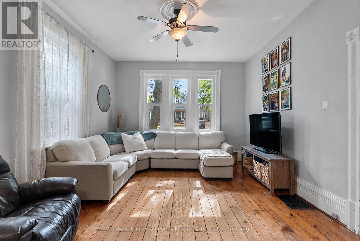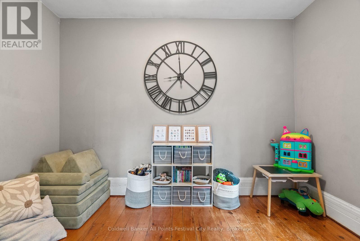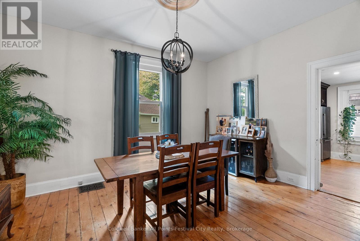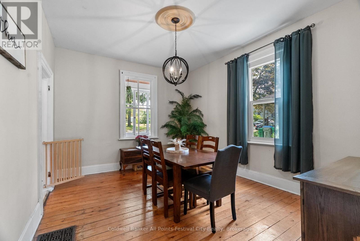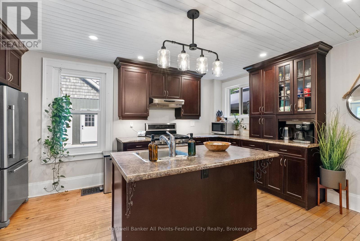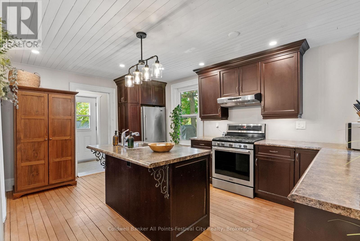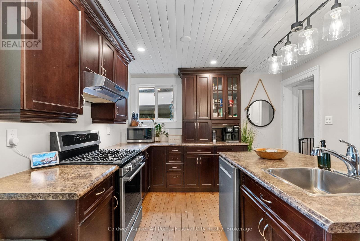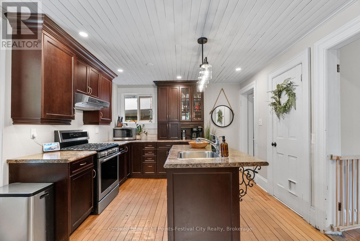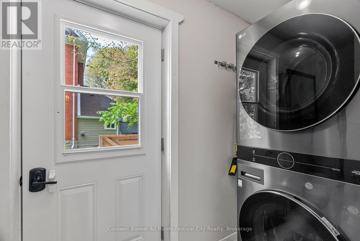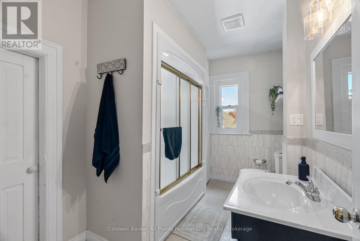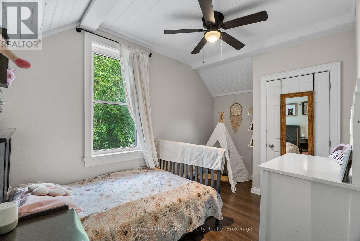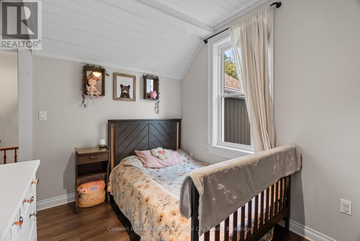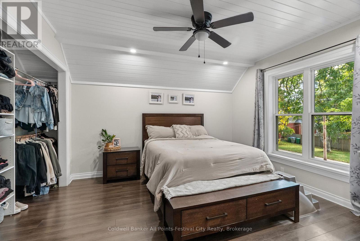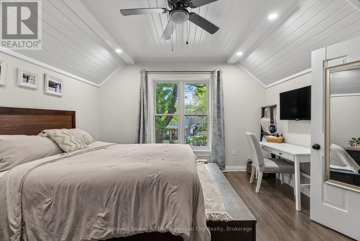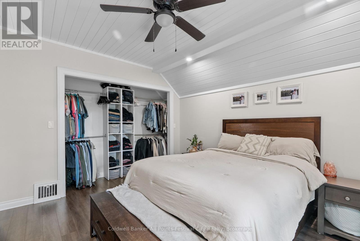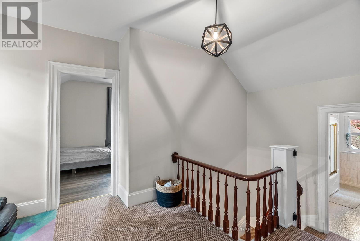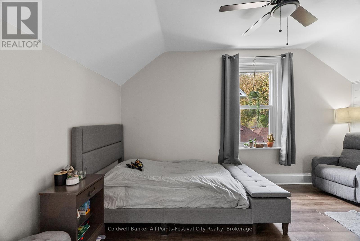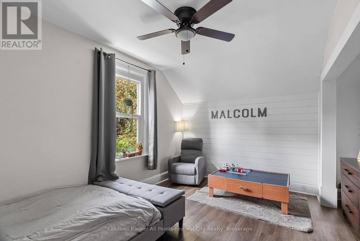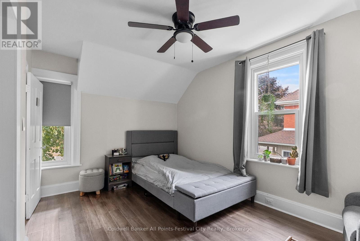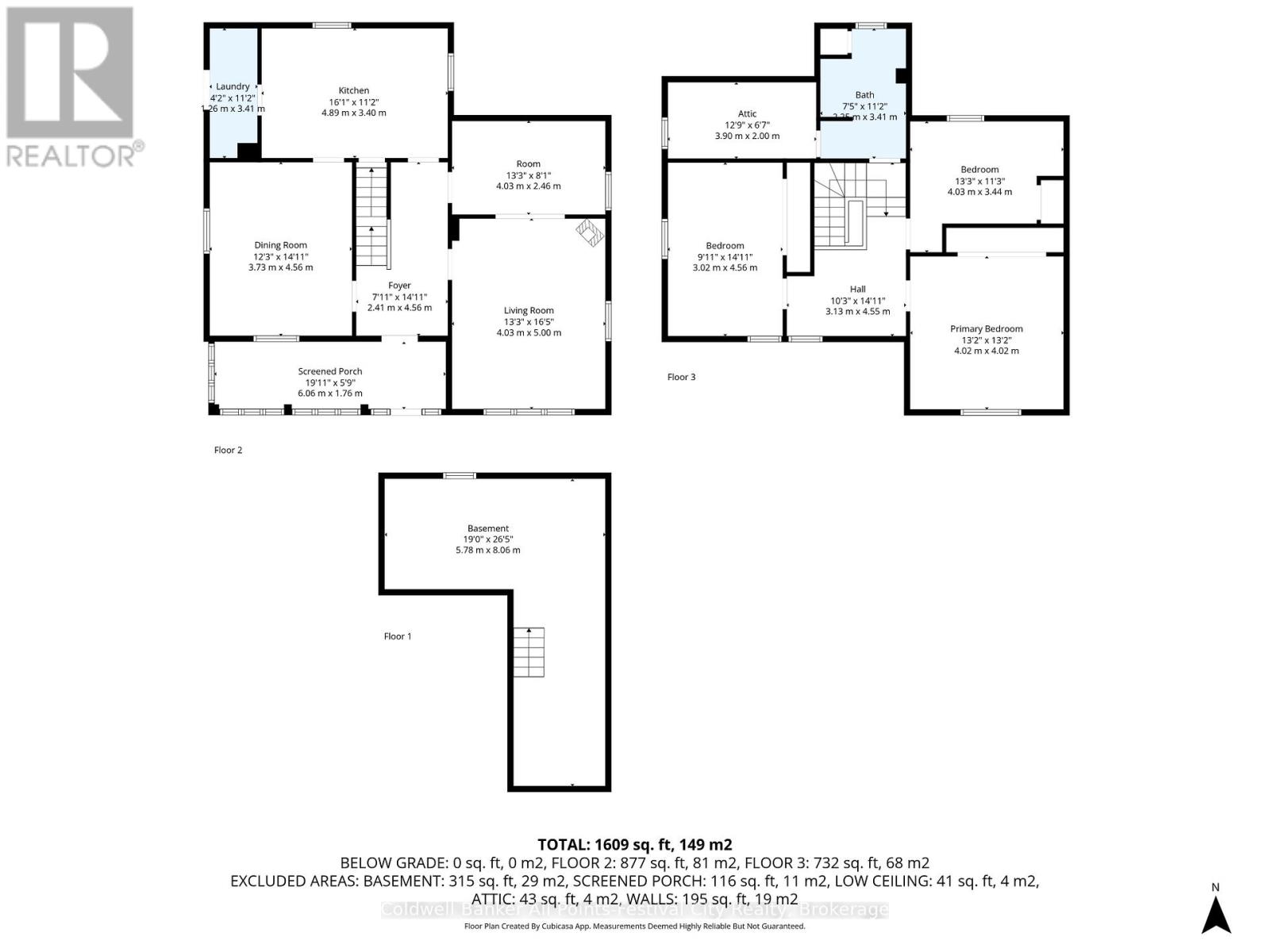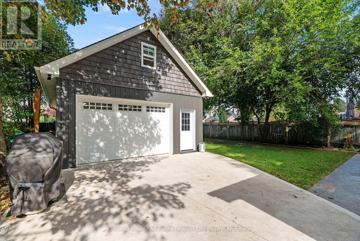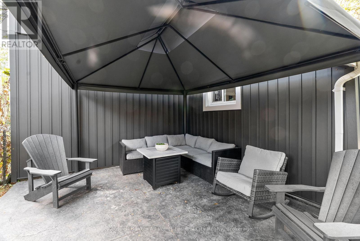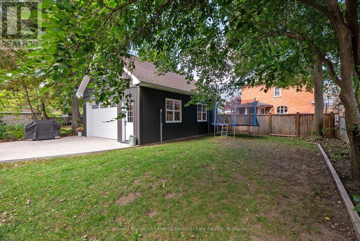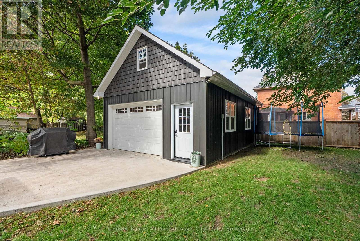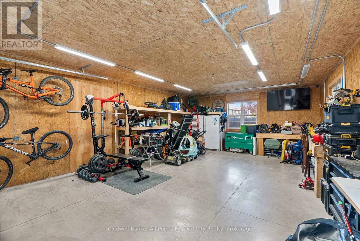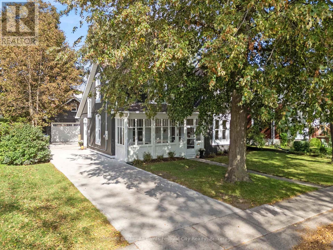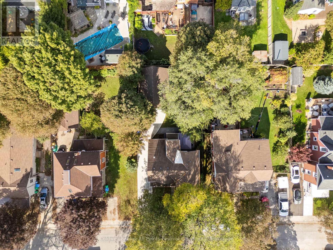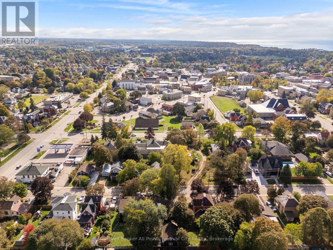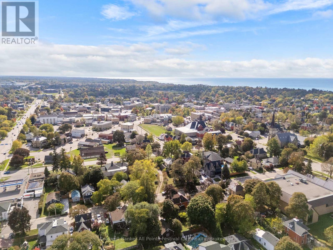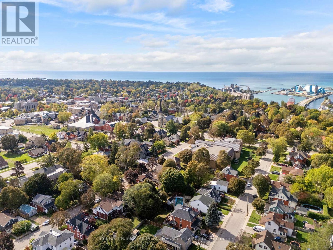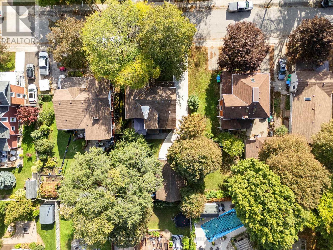43 Bruce Street E Goderich, Ontario N7A 1S7
$549,900
Discover this inviting 3 bedroom home ideally located a short walk to both the stunning shores of Lake Huron and the vibrant downtown core of Goderich. Perfect for first-time buyers, this property blends warmth, character and convenience. Step inside to find beautiful pine plank floors, high ceilings, and a bright welcoming layout that feels like home the moment you walk in. Enjoy your morning coffee or evening unwinding in the 3 season front porch, offering the perfect space to relax and watch the world go by. A detached garage built in 2022, fully insulated and heated, provides excellent space for hobbies, storage, or a year around workshop or just a garage. Don't miss this opportunity to own a home with timeless charm in one of Ontario's most desirable lakefront communities. (id:50886)
Open House
This property has open houses!
11:00 am
Ends at:12:30 pm
Property Details
| MLS® Number | X12460300 |
| Property Type | Single Family |
| Community Name | Goderich (Town) |
| Amenities Near By | Beach, Schools, Hospital |
| Community Features | Community Centre, School Bus |
| Parking Space Total | 5 |
| Structure | Patio(s), Porch |
Building
| Bathroom Total | 1 |
| Bedrooms Above Ground | 3 |
| Bedrooms Total | 3 |
| Age | 100+ Years |
| Appliances | Water Heater |
| Basement Development | Unfinished |
| Basement Type | N/a (unfinished) |
| Construction Style Attachment | Detached |
| Cooling Type | Central Air Conditioning |
| Exterior Finish | Vinyl Siding, Wood |
| Fire Protection | Smoke Detectors |
| Foundation Type | Stone |
| Heating Fuel | Natural Gas |
| Heating Type | Forced Air |
| Stories Total | 2 |
| Size Interior | 1,500 - 2,000 Ft2 |
| Type | House |
| Utility Water | Municipal Water |
Parking
| Detached Garage | |
| Garage |
Land
| Acreage | No |
| Land Amenities | Beach, Schools, Hospital |
| Landscape Features | Landscaped |
| Sewer | Sanitary Sewer |
| Size Depth | 104 Ft |
| Size Frontage | 52 Ft |
| Size Irregular | 52 X 104 Ft |
| Size Total Text | 52 X 104 Ft |
| Zoning Description | R2 |
Rooms
| Level | Type | Length | Width | Dimensions |
|---|---|---|---|---|
| Second Level | Primary Bedroom | 4.02 m | 4.02 m | 4.02 m x 4.02 m |
| Second Level | Bedroom 2 | 4.03 m | 3.44 m | 4.03 m x 3.44 m |
| Second Level | Bedroom 3 | 3.02 m | 4.56 m | 3.02 m x 4.56 m |
| Second Level | Bathroom | 2.25 m | 3.41 m | 2.25 m x 3.41 m |
| Basement | Other | 5.78 m | 8.06 m | 5.78 m x 8.06 m |
| Main Level | Other | 6.06 m | 1.76 m | 6.06 m x 1.76 m |
| Main Level | Living Room | 4.03 m | 5 m | 4.03 m x 5 m |
| Main Level | Dining Room | 3.73 m | 4.56 m | 3.73 m x 4.56 m |
| Main Level | Kitchen | 4.89 m | 3.4 m | 4.89 m x 3.4 m |
| Main Level | Laundry Room | 1.26 m | 3.41 m | 1.26 m x 3.41 m |
| Main Level | Other | 4.03 m | 2.46 m | 4.03 m x 2.46 m |
Utilities
| Cable | Installed |
| Electricity | Installed |
| Sewer | Installed |
https://www.realtor.ca/real-estate/28984740/43-bruce-street-e-goderich-goderich-town-goderich-town
Contact Us
Contact us for more information
Donny Rivers
Broker of Record
www.goderichandareahomes.com/
www.facebook.com/donnyrivers.realestate
www.instagram.com/donny.rivers/
138 Courthouse Sq
Goderich, Ontario N7A 1M9
(519) 524-1175
www.coldwellbankerfc.com/
Erin Wilson
Salesperson
www.goderichandareahomes.com/
www.facebook.com/erinwilson.realestate
www.instagram.com/erinwilson_realestate/
138 Courthouse Sq
Goderich, Ontario N7A 1M9
(519) 524-1175
www.coldwellbankerfc.com/

