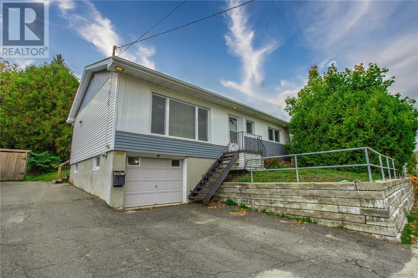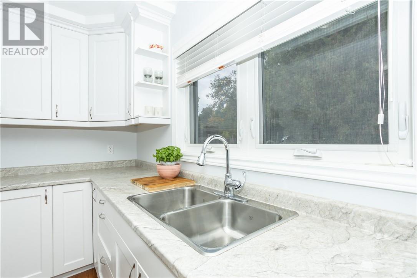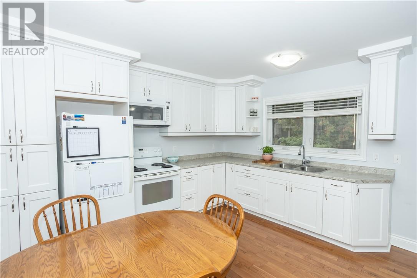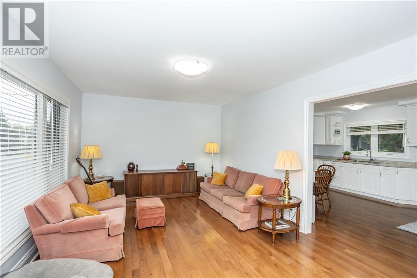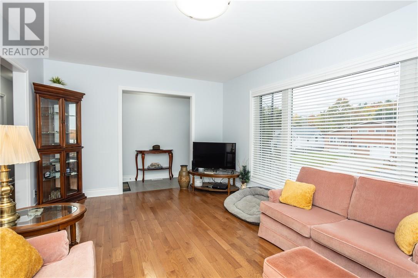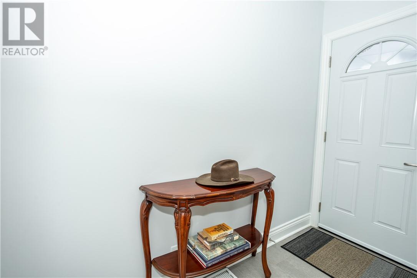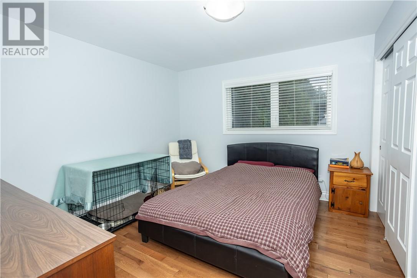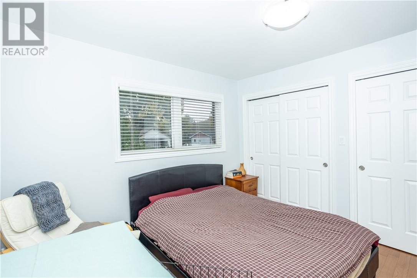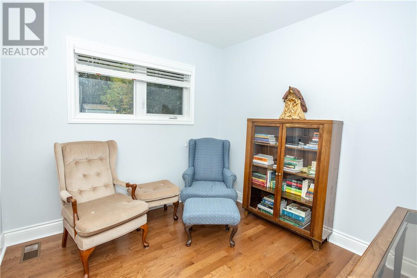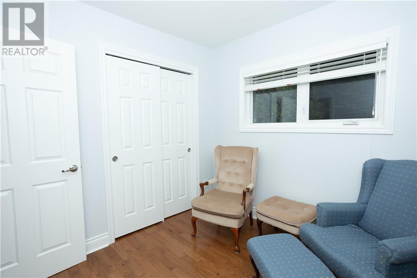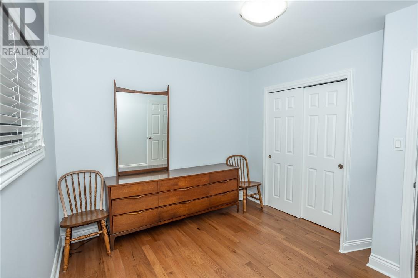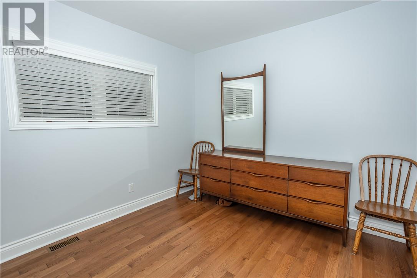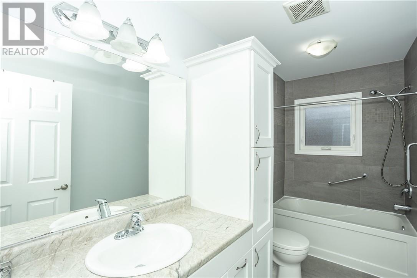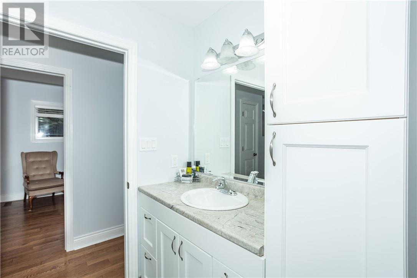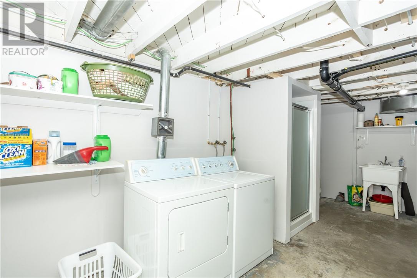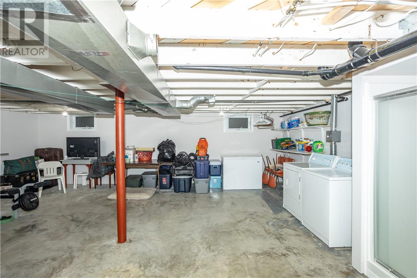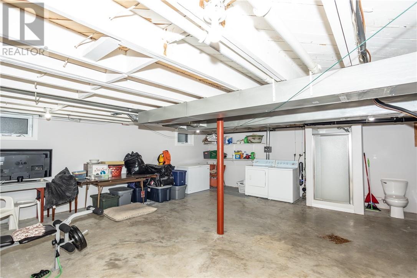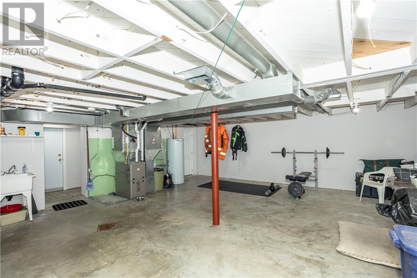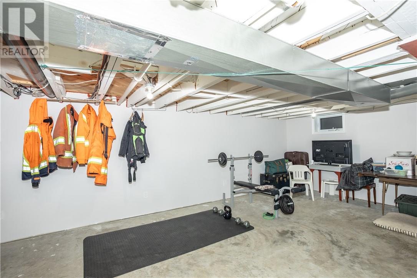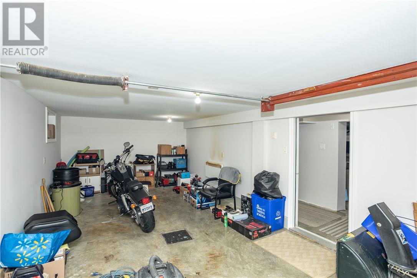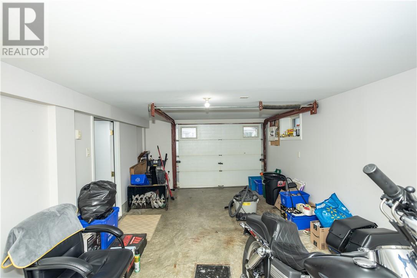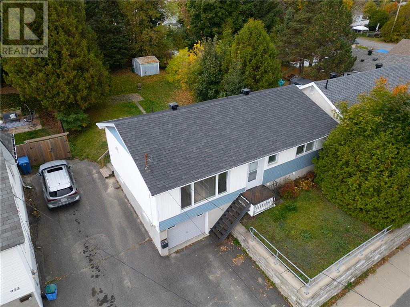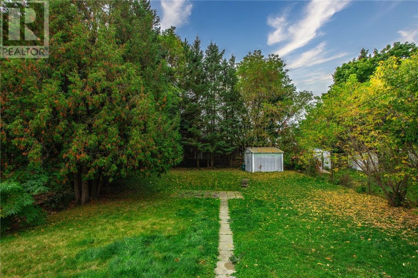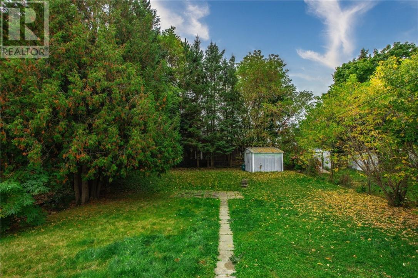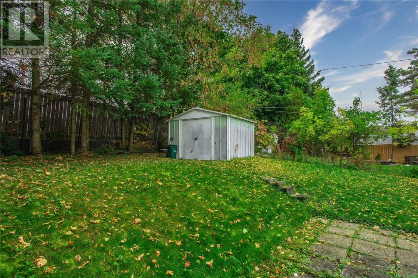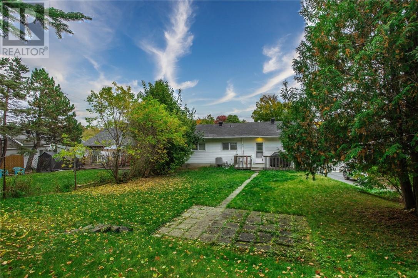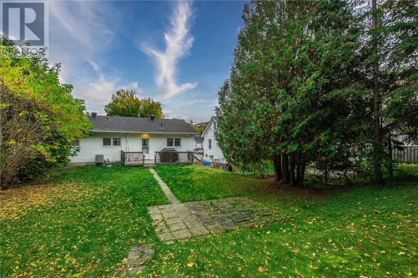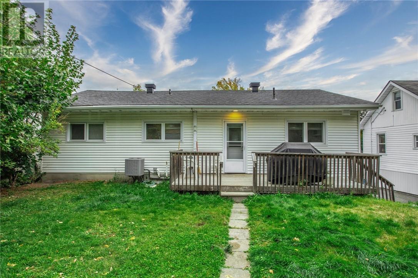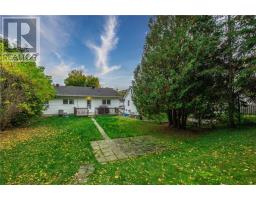987 Bancroft Drive Greater Sudbury, Ontario P3B 1R2
$399,900
This raised bungalow offers comfortable main-floor living with hardwood throughout and oversized windows that fill the home with natural light. The updated kitchen features clean new cabinetry, generous counter space, and a spacious eat-in area overlooking the deep backyard. The remodeled four-piece bathroom and tiled foyer with front hall closet add both style and function. Three well-proportioned bedrooms complete the main level. The lower level is drywalled and insulated with tall ceilings, ready for your finishing touch, ideal for a future family room, home office, or fourth bedroom. Plumbing and fixtures are in place for a three-piece bathroom, and laundry is already set up. An attached, insulated, and heated garage provides additional versatility for storage, hobbies, or workspace. Major updates include shingles, furnace, windows, and central air. Set on a deep lot with partial fencing and privacy, this move-in-ready home offers excellent value today and potential for tomorrow. (id:50886)
Property Details
| MLS® Number | 2125155 |
| Property Type | Single Family |
| Equipment Type | Water Heater - Gas |
| Rental Equipment Type | Water Heater - Gas |
Building
| Bathroom Total | 2 |
| Bedrooms Total | 3 |
| Architectural Style | Bungalow |
| Basement Type | Full |
| Cooling Type | Central Air Conditioning |
| Exterior Finish | Vinyl Siding |
| Flooring Type | Hardwood, Tile |
| Foundation Type | Concrete |
| Half Bath Total | 1 |
| Heating Type | Forced Air |
| Roof Material | Asphalt Shingle |
| Roof Style | Unknown |
| Stories Total | 1 |
| Type | House |
| Utility Water | Municipal Water |
Land
| Acreage | No |
| Sewer | Municipal Sewage System |
| Size Total Text | 4,051 - 7,250 Sqft |
| Zoning Description | R1-5 |
Rooms
| Level | Type | Length | Width | Dimensions |
|---|---|---|---|---|
| Main Level | 4pc Bathroom | 11'8 x 5'2 | ||
| Main Level | Bedroom | 9 x 9 | ||
| Main Level | Bedroom | 11 x 10 | ||
| Main Level | Primary Bedroom | 11'8 x 10 | ||
| Main Level | Eat In Kitchen | 17'6 x 12'8 | ||
| Main Level | Foyer | 9 x 3'4 | ||
| Main Level | Living Room | 11'8 x 17'7 |
https://www.realtor.ca/real-estate/28984725/987-bancroft-drive-greater-sudbury
Contact Us
Contact us for more information
Courtney Marion
Salesperson
(705) 566-5450
(800) 601-8601
www.courtneymarion.com/
887 Notre Dame Ave Unit C
Sudbury, Ontario P3A 2T2
(705) 566-5454
(705) 566-5450
suttonbenchmarkrealty.com/

