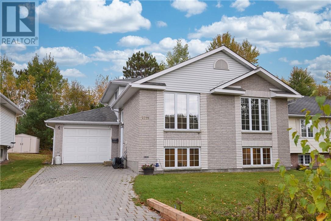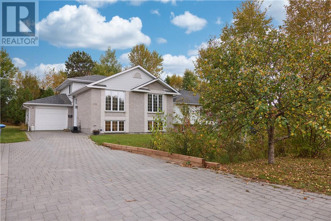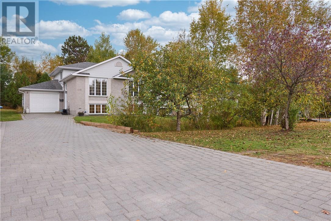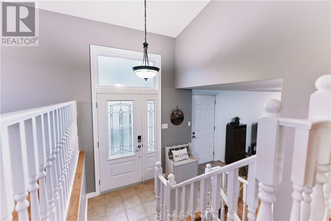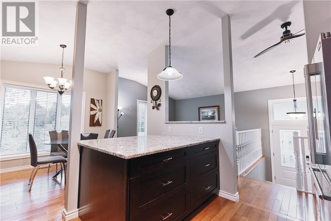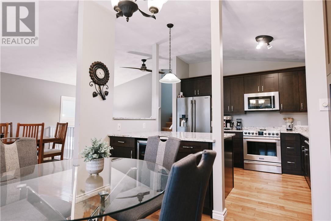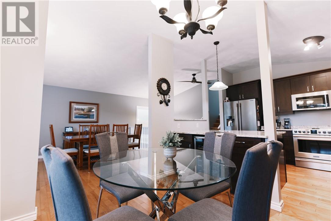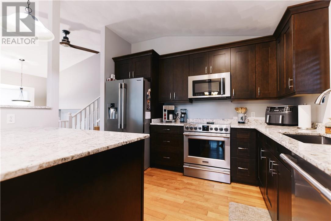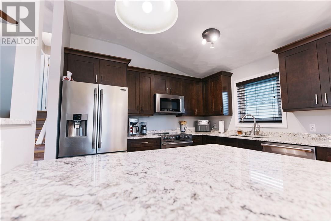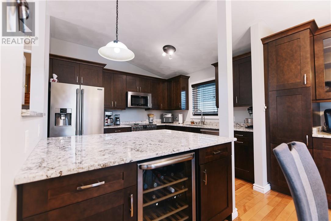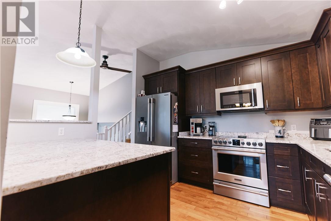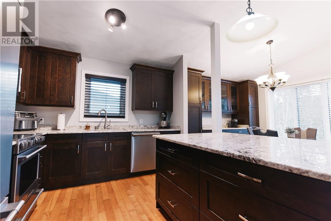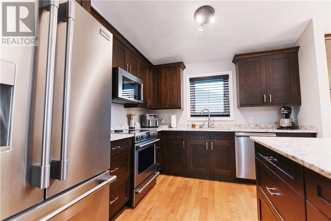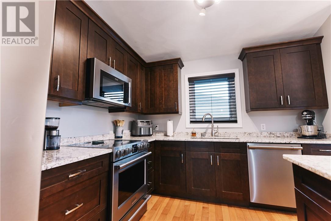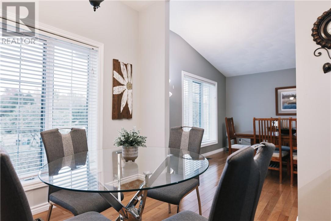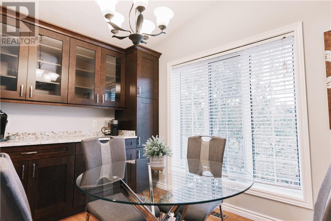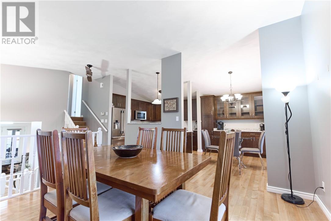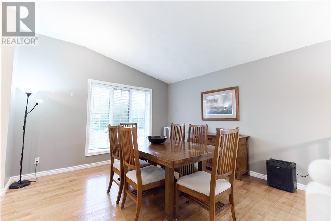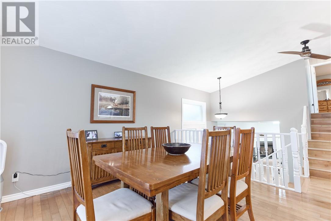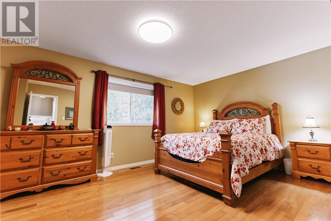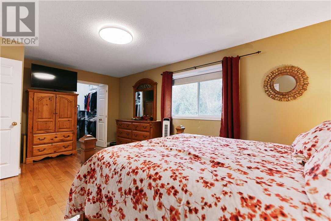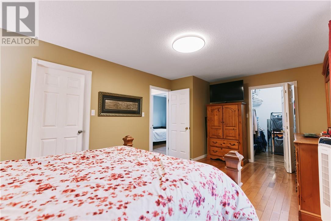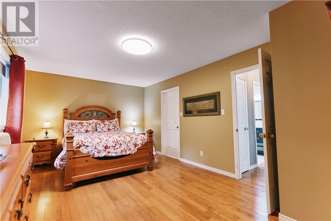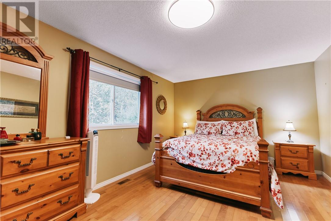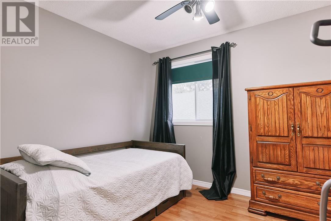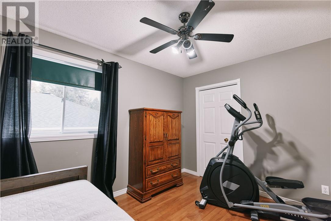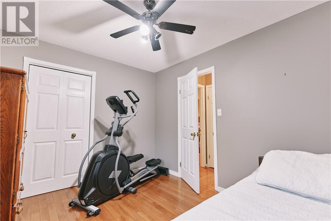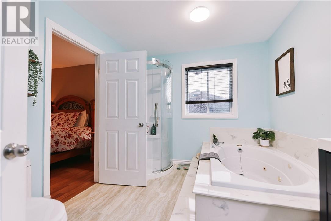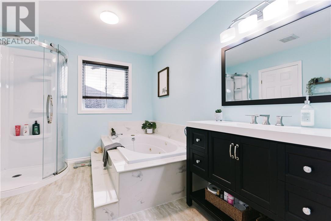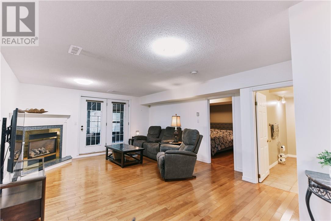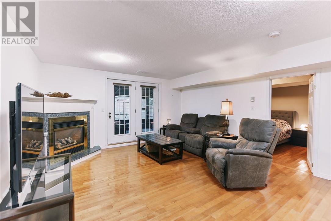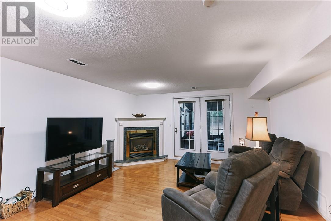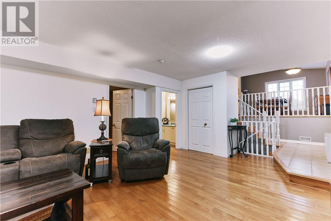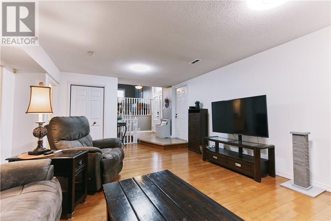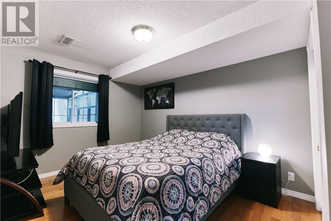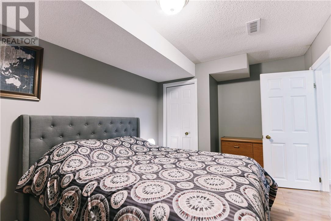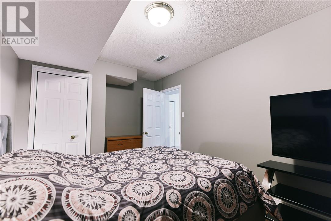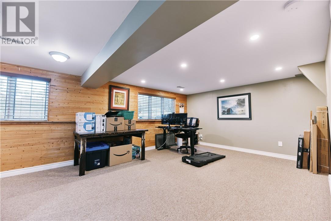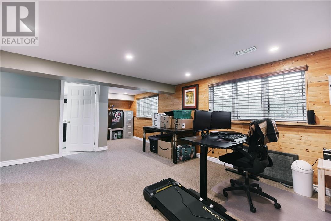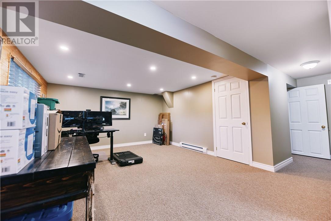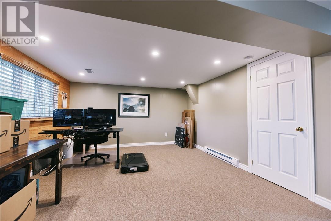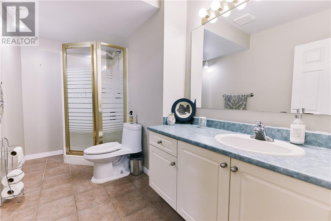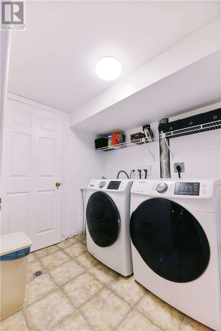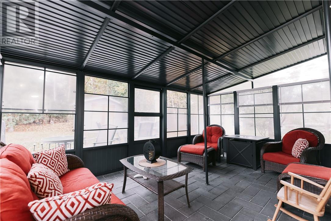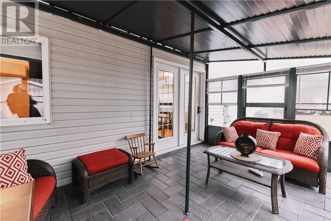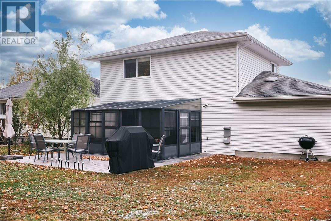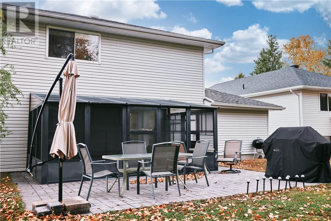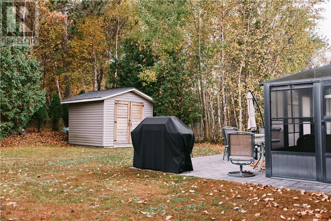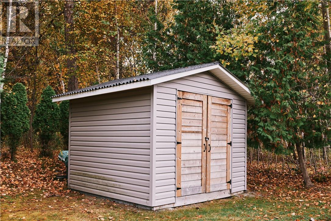2779 Algonquin Sudbury, Ontario P3E 4X7
$649,900
Welcome to this stunning home located in the highly sought-after south end, just minutes from top-rated schools, parks, and all essential amenities. This well-maintained property offers a spacious layout perfect for families, featuring a large kitchen complete with granite countertops, ample cabinetry, and room for casual dining or entertaining. The inviting family room is warm and cozy, ideal for relaxing evenings or gatherings. Upstairs, the expansive master bedroom includes an ensuite, offering a peaceful retreat at the end of the day. You'll also find plenty of storage throughout the home to keep everything organized and clutter-free. Step outside to enjoy a beautiful backyard that is perfect for outdoor living. An interlocked driveway adds to the curb appeal and provides durable stylish parking. Don't miss this incredible opportunity to own a home in one of the south-ends most desirable neighborhoods-book your private showing today! (id:50886)
Property Details
| MLS® Number | 2125204 |
| Property Type | Single Family |
| Equipment Type | None |
| Rental Equipment Type | None |
Building
| Bathroom Total | 2 |
| Bedrooms Total | 3 |
| Architectural Style | 4 Level |
| Basement Type | Full |
| Cooling Type | Central Air Conditioning |
| Exterior Finish | Brick, Vinyl Siding |
| Foundation Type | Block |
| Heating Type | Forced Air |
| Roof Material | Asphalt Shingle |
| Roof Style | Unknown |
| Type | House |
| Utility Water | Municipal Water |
Parking
| Attached Garage |
Land
| Access Type | Year-round Access |
| Acreage | No |
| Sewer | Municipal Sewage System |
| Size Total Text | 7,251 - 10,889 Sqft |
| Zoning Description | R1-5 |
Rooms
| Level | Type | Length | Width | Dimensions |
|---|---|---|---|---|
| Second Level | Ensuite | 9 x 11.3 | ||
| Second Level | Bedroom | 9.5 x 11.6 | ||
| Second Level | Primary Bedroom | 11.5 x 18.3 | ||
| Lower Level | Sunroom | 10.2 x 16.2 | ||
| Lower Level | Bathroom | 6 x 11.3 | ||
| Lower Level | Family Room | 14.6 x 18.5 | ||
| Lower Level | Bedroom | 9.6 x 14.5 | ||
| Main Level | Living Room | 12.7 x 20 | ||
| Main Level | Dining Room | 9.8 x 11.3 | ||
| Main Level | Kitchen | 10.2 x 11.3 |
https://www.realtor.ca/real-estate/28984722/2779-algonquin-sudbury
Contact Us
Contact us for more information
Aimee Beauvais
Salesperson
(705) 566-9438
(800) 341-7473
coldwellbankersudbury.com/
1090 Lasalle Blvd.
Sudbury, Ontario P3A 1X9
(705) 566-6111
(800) 341-7473
(705) 566-9438
www.coldwellbankersudbury.com/

