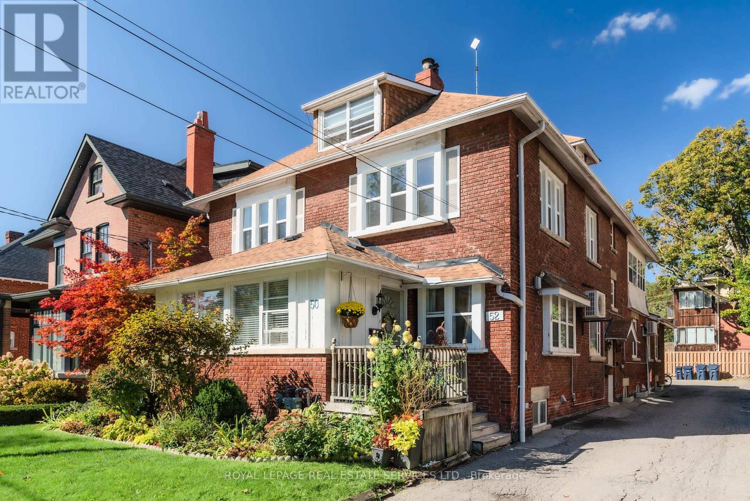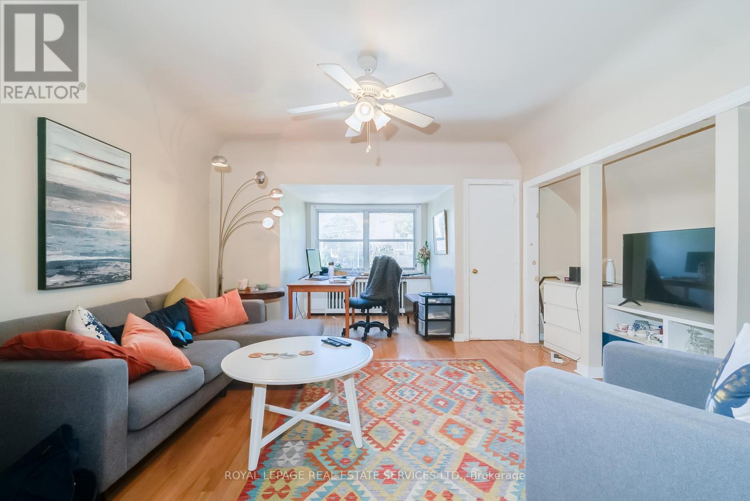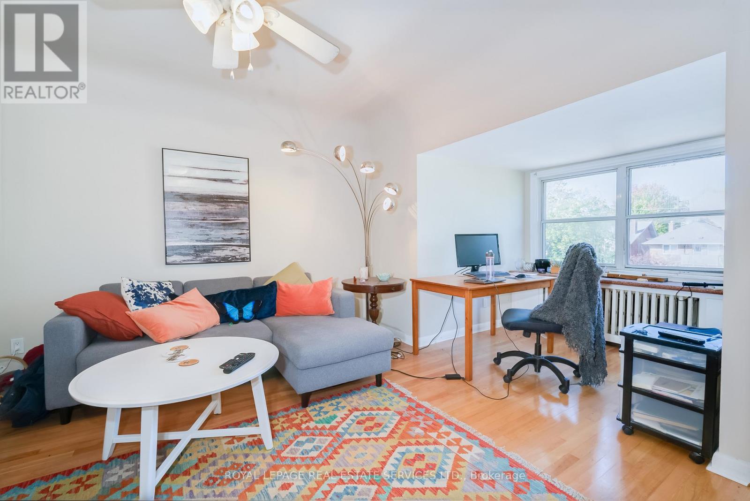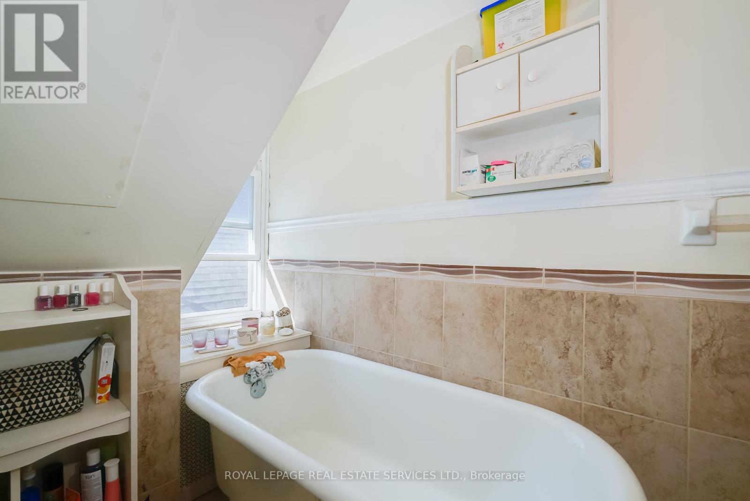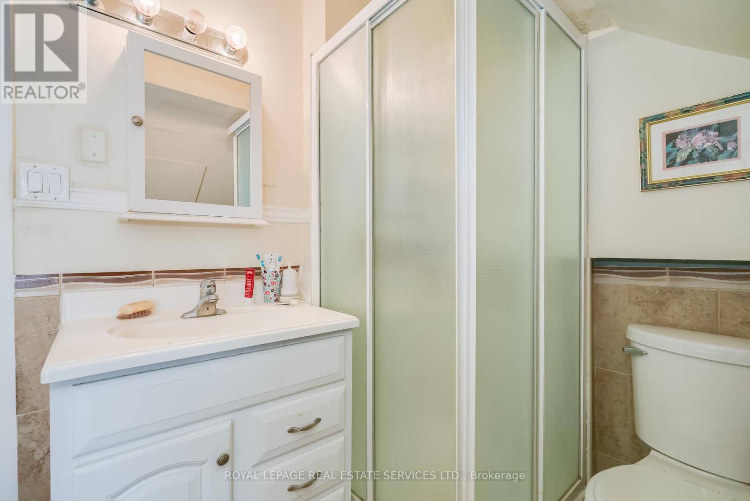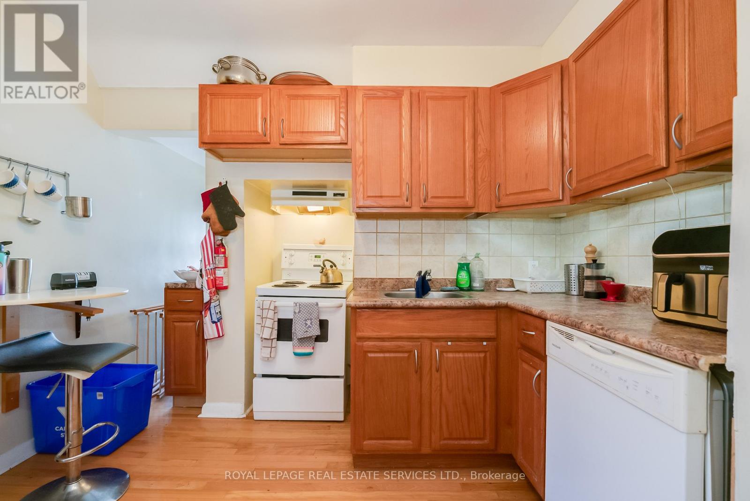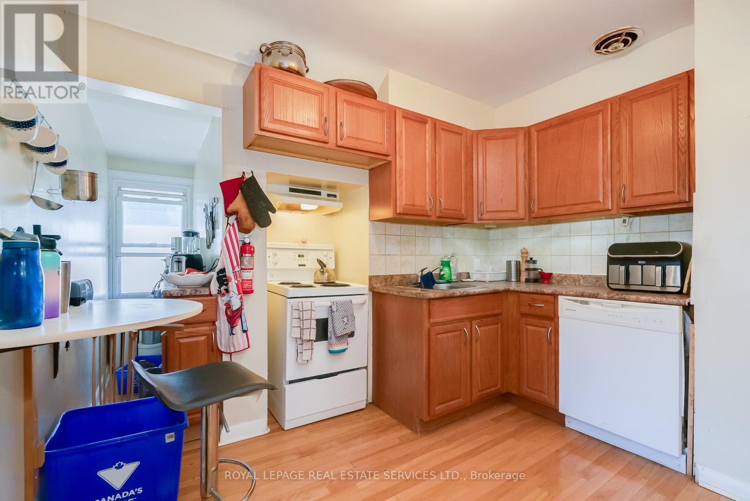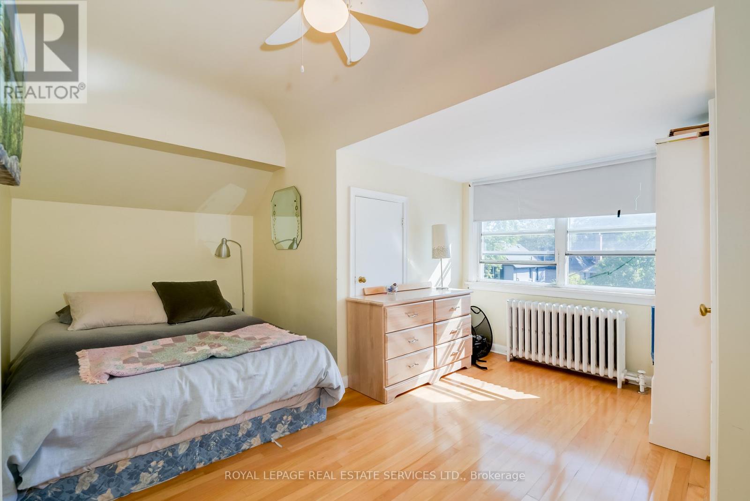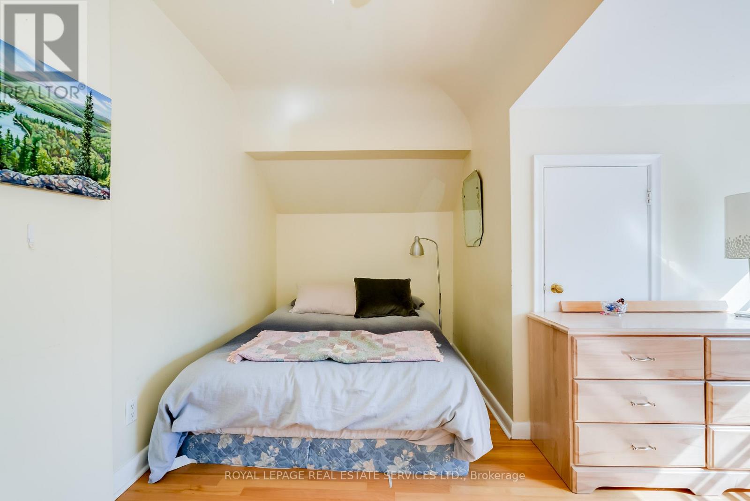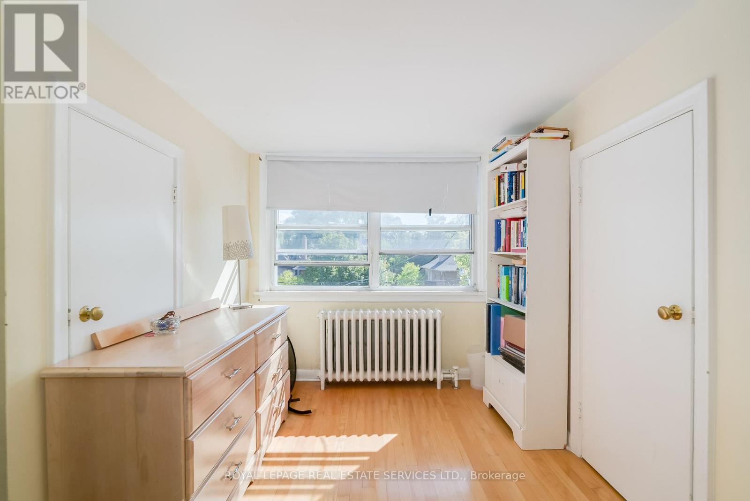5 - 50 Glenrose Avenue Toronto, Ontario M4T 1K4
$2,150 Monthly
Discover a charming, light-filled one-bedroom suite in a beautifully maintained Moore Park residence steps to Mt Pleasant & St Clair. This character-rich home blends classic elegance with modern convenience featuring high ceilings, large windows, and a spacious living/dining area ideal for quiet enjoyment or working from home. The kitchen offers updated cabinetry and full-size appliances with plenty of storage. Situated on a tree-lined residential street surrounded by parks, trails, and local amenities, just minutes to Yonge & St Clair, Summerhill shops, and transit. An exceptional opportunity to live in one of Toronto's most desirable midtown neighbourhoods. Available December 1st - heat and water included. (id:50886)
Property Details
| MLS® Number | C12460067 |
| Property Type | Single Family |
| Community Name | Rosedale-Moore Park |
| Amenities Near By | Park, Place Of Worship, Public Transit, Schools |
| Community Features | Community Centre |
| Features | Laundry- Coin Operated |
Building
| Bathroom Total | 1 |
| Bedrooms Above Ground | 1 |
| Bedrooms Total | 1 |
| Age | 51 To 99 Years |
| Basement Features | Apartment In Basement |
| Basement Type | N/a |
| Construction Style Attachment | Detached |
| Cooling Type | Window Air Conditioner |
| Exterior Finish | Brick |
| Flooring Type | Laminate |
| Heating Fuel | Natural Gas |
| Heating Type | Radiant Heat |
| Stories Total | 3 |
| Size Interior | 700 - 1,100 Ft2 |
| Type | House |
| Utility Water | Municipal Water |
Parking
| Carport | |
| No Garage |
Land
| Acreage | No |
| Land Amenities | Park, Place Of Worship, Public Transit, Schools |
| Sewer | Sanitary Sewer |
| Size Depth | 143 Ft ,6 In |
| Size Frontage | 50 Ft |
| Size Irregular | 50 X 143.5 Ft |
| Size Total Text | 50 X 143.5 Ft|under 1/2 Acre |
Rooms
| Level | Type | Length | Width | Dimensions |
|---|---|---|---|---|
| Second Level | Living Room | Measurements not available | ||
| Second Level | Kitchen | Measurements not available | ||
| Second Level | Bedroom | Measurements not available |
Contact Us
Contact us for more information
Noam Muscovitch
Salesperson
www.davismuscovitch.com/
www.facebook.com/pages/Neely-Davis-Noam-Muscovitch-Royal-Lepage/226466867482512
twitter.com/davismuscovitch
www.linkedin.com/profile/view?id=9305296
55 St.clair Avenue West #255
Toronto, Ontario M4V 2Y7
(416) 921-1112
(416) 921-7424
www.centraltoronto.net/

