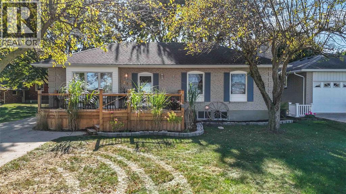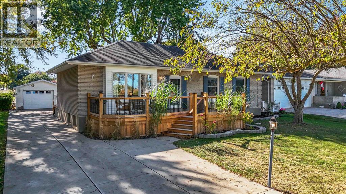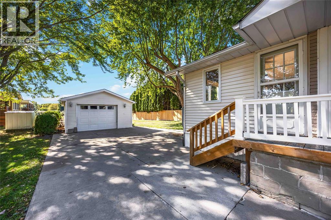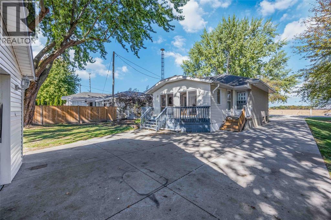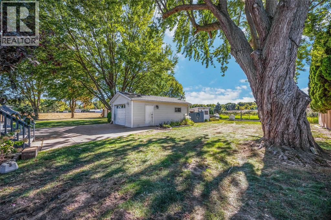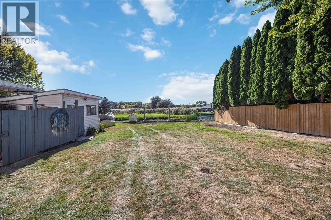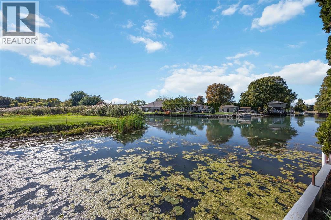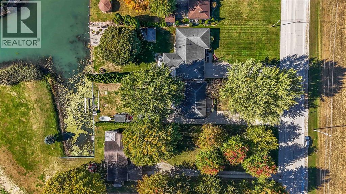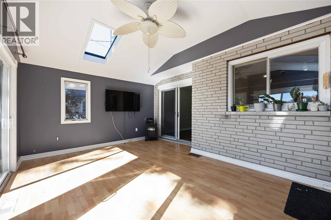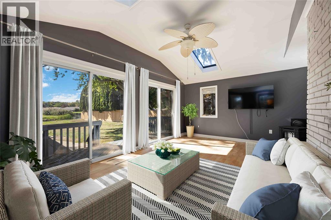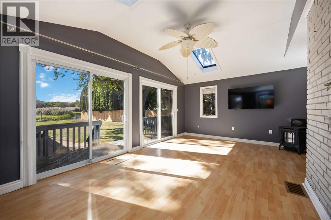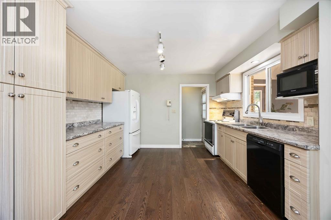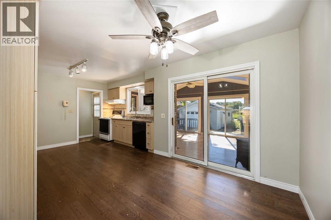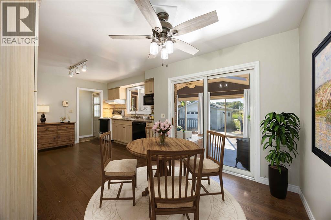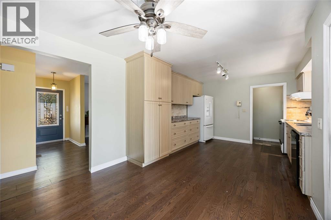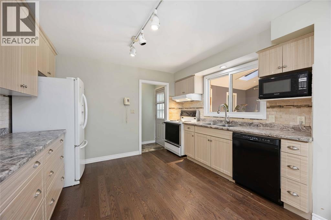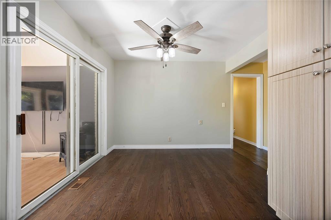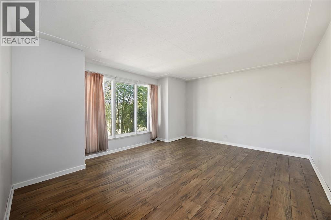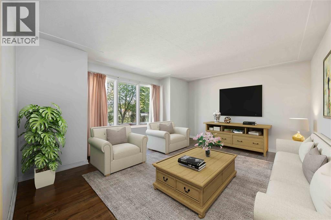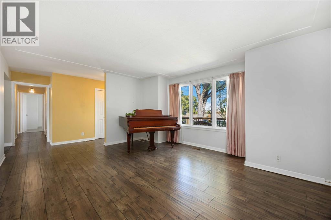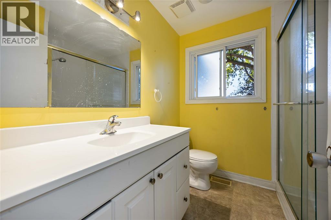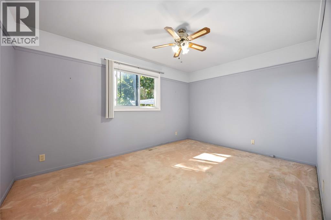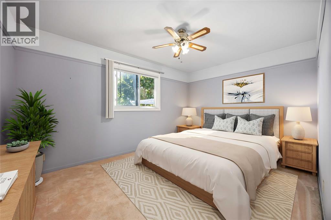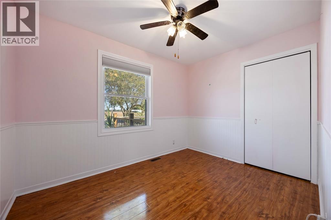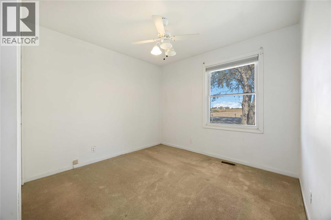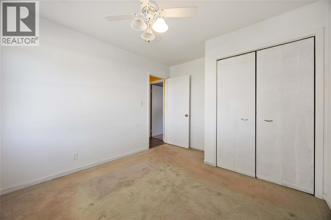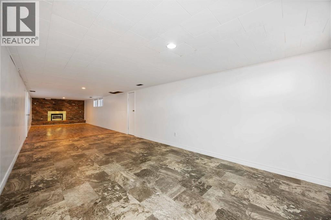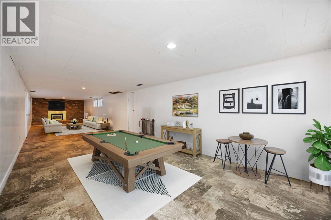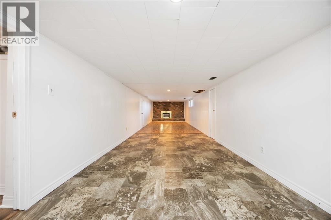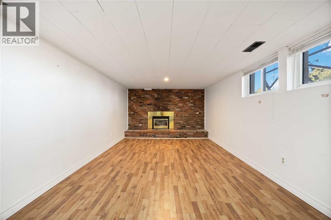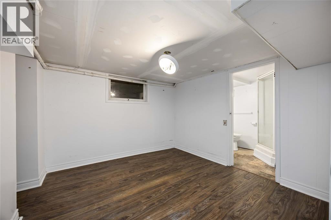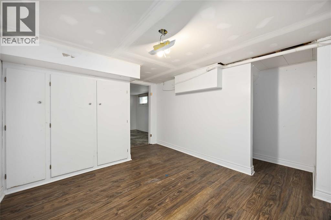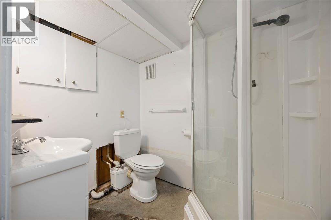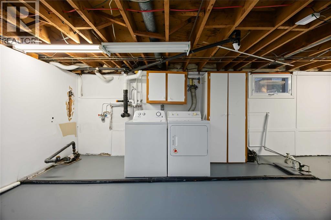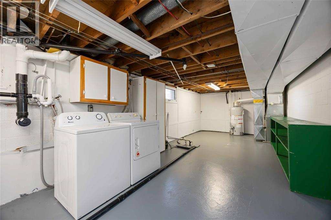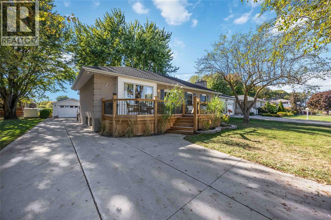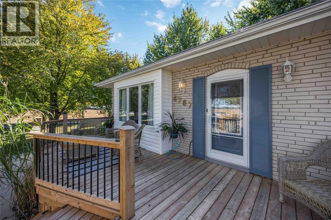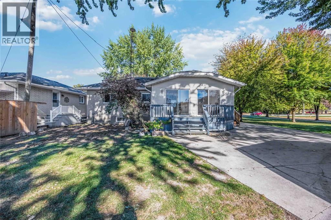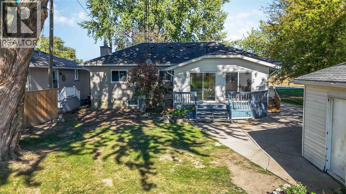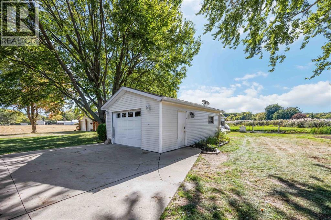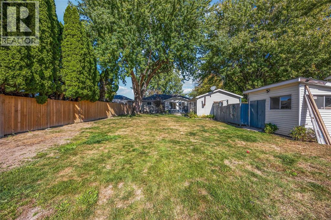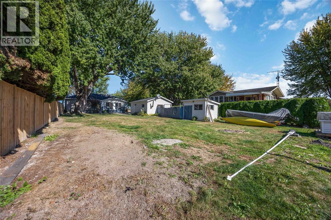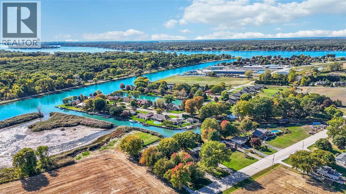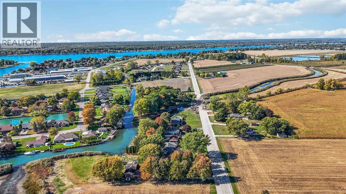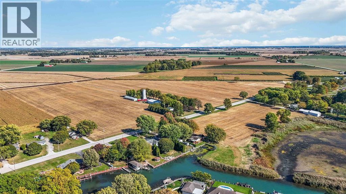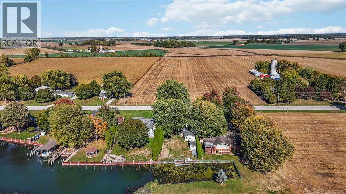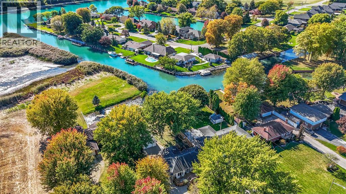4767 St. Clair Parkway St Clair, Ontario N0P 2B0
$659,900
Welcome to this charming 1969 brick bungalow offering the perfect combination & comfort of one floor living & water access. Tucked along Marshy Creek w/ direct access to the Snye River & St. Clair River, this property is a dream for boating & outdoor enthusiasts. Lot Features: Steel sea wall, boat lift, extra-long concrete driveway, & a 1.5-car detached garage. Living Spaces:3 bedrooms,1.5 baths, full basement, finished rec-room w/ cozy gas fireplace. Sunroom retreat features a bright four-season sunroom w/ sun drenched skylights & traditional gas stove styled like classic wood burner-perfect for enjoying year-round views. Recent upgrades include, newer kitchen, flooring, updated bath, front deck, furnace/air (approx. 5 years). This home combines comfort, function, & unbeatable water access—ideal for families, retirees, or anyone looking for a lifestyle upgrade. Don’t miss your chance to live where the water meets convenience! HWT is a rental (id:50886)
Property Details
| MLS® Number | 25025966 |
| Property Type | Single Family |
| Equipment Type | Furnace |
| Features | Double Width Or More Driveway, Concrete Driveway |
| Rental Equipment Type | Furnace |
| Water Front Type | Waterfront On Canal |
Building
| Bathroom Total | 2 |
| Bedrooms Above Ground | 3 |
| Bedrooms Total | 3 |
| Appliances | Dishwasher, Dryer, Refrigerator, Stove, Washer |
| Architectural Style | Bungalow |
| Constructed Date | 1969 |
| Construction Style Attachment | Attached |
| Exterior Finish | Aluminum/vinyl, Brick |
| Fireplace Fuel | Gas,gas |
| Fireplace Present | Yes |
| Fireplace Type | Free Standing Metal,insert |
| Flooring Type | Carpeted, Hardwood, Laminate |
| Foundation Type | Block, Concrete |
| Half Bath Total | 1 |
| Heating Fuel | Natural Gas |
| Heating Type | Forced Air, Furnace |
| Stories Total | 1 |
| Type | House |
Parking
| Detached Garage | |
| Garage |
Land
| Acreage | No |
| Fence Type | Fence |
| Landscape Features | Landscaped |
| Size Irregular | 60 X 240 / 0.32 Ac |
| Size Total Text | 60 X 240 / 0.32 Ac |
| Zoning Description | Rr3 |
Rooms
| Level | Type | Length | Width | Dimensions |
|---|---|---|---|---|
| Basement | 2pc Bathroom | Measurements not available | ||
| Basement | Laundry Room | 25 x 10 | ||
| Basement | Den | 10 x 9.1 | ||
| Basement | Recreation Room | 43.1 x 10 | ||
| Main Level | 3pc Bathroom | Measurements not available | ||
| Main Level | Bedroom | 10 x 9 | ||
| Main Level | Bedroom | 11 x 8 | ||
| Main Level | Primary Bedroom | 13 x 10 | ||
| Main Level | Sunroom | 18 x 10 | ||
| Main Level | Living Room | 16 x 11.1 | ||
| Main Level | Kitchen | 19 x 10.4 |
https://www.realtor.ca/real-estate/28984577/4767-st-clair-parkway-st-clair
Contact Us
Contact us for more information
Mark Reynolds
Sales Person
560 Exmouth Street, Suite #106
Sarnia, Ontario N7T 5P5
(519) 491-6900

