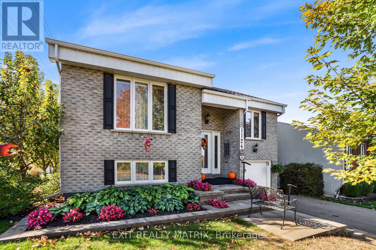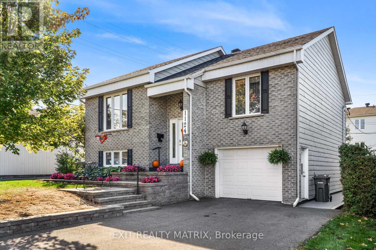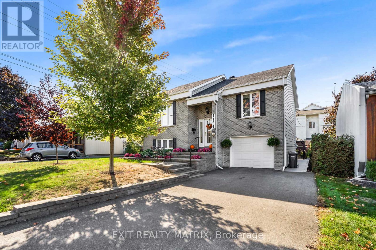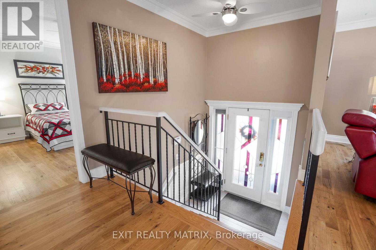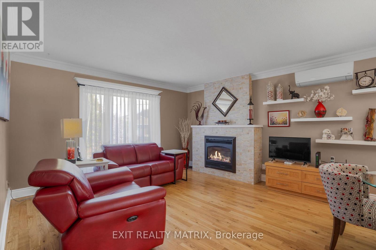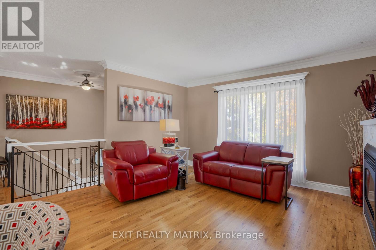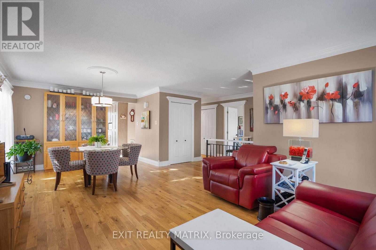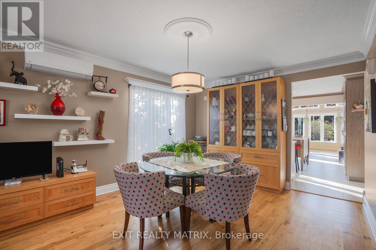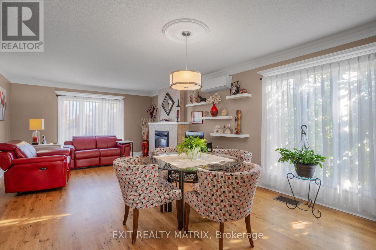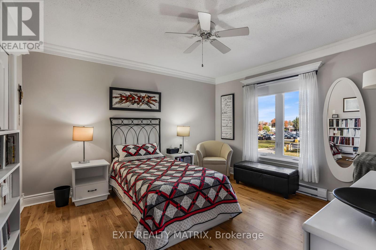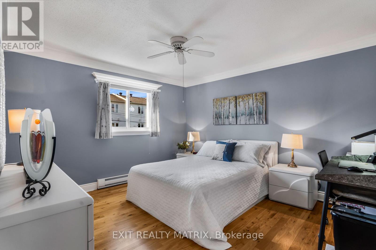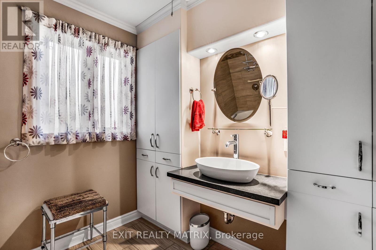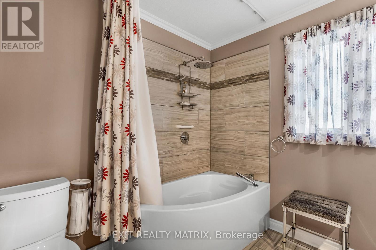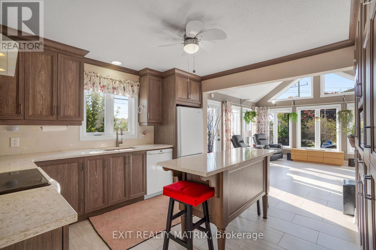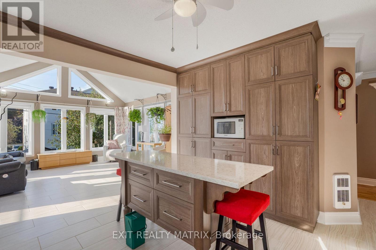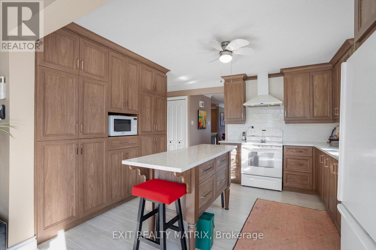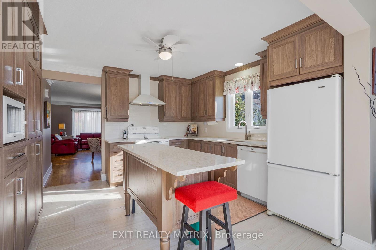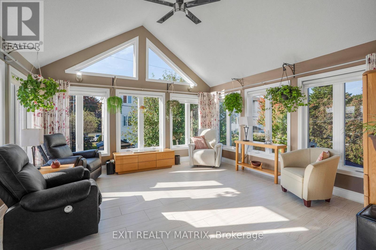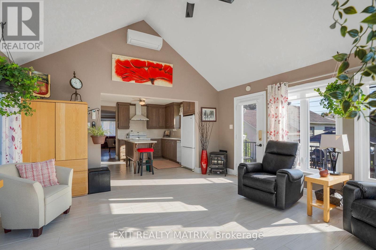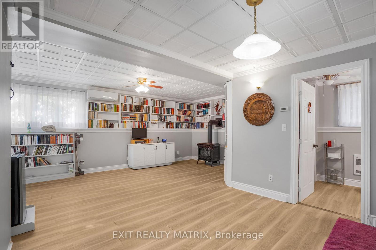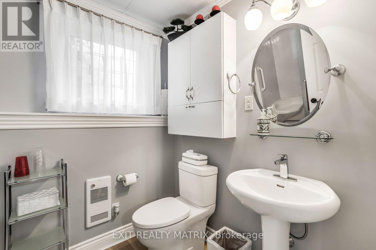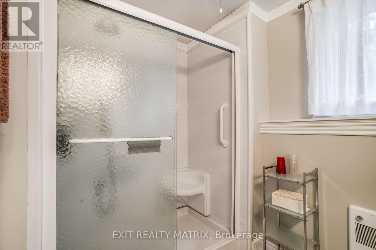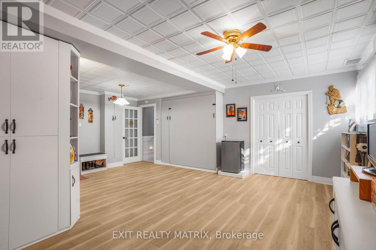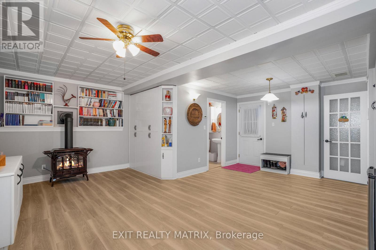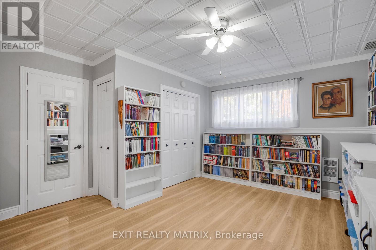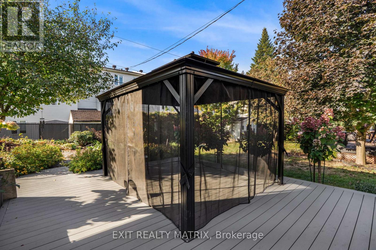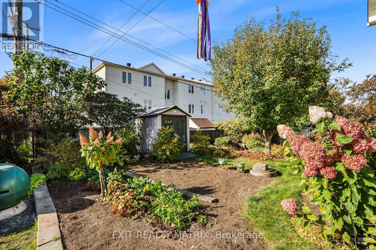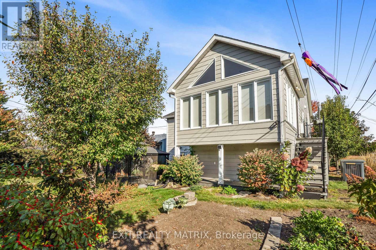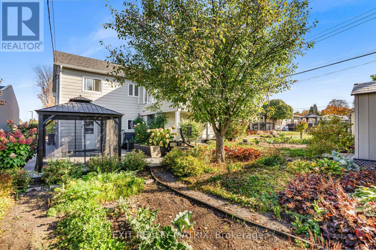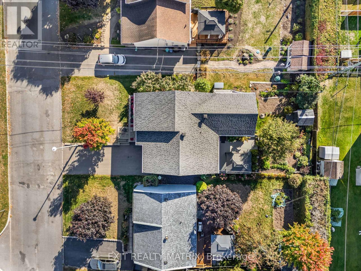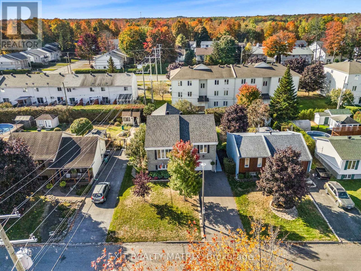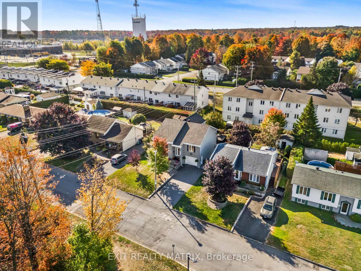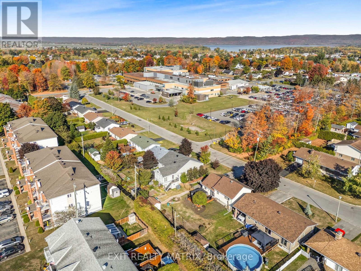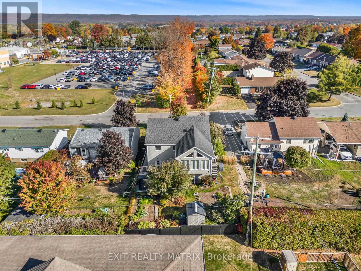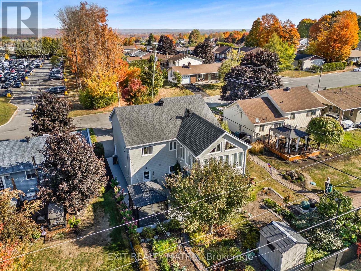1124 Ghislain Street Hawkesbury, Ontario K6A 3G3
$549,900
***Pristine High-Raised Bungalow in Sought-After Mont-Roc neighborhood*** This immaculate 1412 sq. ft. bungalow offers the perfect blend of comfort, convenience and style just steps from the hospital, shopping, sports complex and golf course "La Cité". The main floor boasts an open-concept living and dining area complete with a cozy gas fireplace, rich hardwood floors and a bright modern atmosphere. The updated kitchen features plenty of cabinets & storage, a central island, elegant quartz countertops that flows seamlessly into a stunning 16' x 16' four-season solarium perfect for enjoying year-round natural light. You'll find two spacious bedrooms on the main level, both with walk-in closets, along with a full bathroom and laundry facilities. The fully finished basement includes a third bedroom plus a built-in Murphy bed, a 3-piece bathroom with a walk-in shower, a warm gas stove and direct access to the insulated attached garage. Outdoors, the property is a gardener's delight with a beautifully landscaped yard, composite deck, gazebo, and plenty of space to relax or entertain. To top it off, the home is equipped with an efficient "Power Boy" generator, ensuring peace of mind year-round. This move-in-ready gem truly checks all the boxes: location, lifestyle, and livability. Don't miss your chance to call 1124 Ghislain home....schedule your private viewing today! (id:50886)
Property Details
| MLS® Number | X12459985 |
| Property Type | Single Family |
| Community Name | 612 - Hawkesbury |
| Amenities Near By | Hospital, Golf Nearby |
| Equipment Type | Water Heater |
| Features | Gazebo |
| Parking Space Total | 3 |
| Rental Equipment Type | Water Heater |
| Structure | Deck, Shed |
Building
| Bathroom Total | 2 |
| Bedrooms Above Ground | 3 |
| Bedrooms Total | 3 |
| Amenities | Fireplace(s) |
| Appliances | Garage Door Opener Remote(s), Water Meter, Dishwasher, Dryer, Freezer, Garage Door Opener, Microwave, Stove, Washer, Window Coverings, Refrigerator |
| Architectural Style | Raised Bungalow |
| Basement Development | Finished |
| Basement Type | Full (finished) |
| Ceiling Type | Suspended Ceiling |
| Construction Style Attachment | Detached |
| Cooling Type | Wall Unit |
| Exterior Finish | Brick, Hardboard |
| Fireplace Present | Yes |
| Fireplace Total | 1 |
| Foundation Type | Poured Concrete |
| Heating Fuel | Electric |
| Heating Type | Baseboard Heaters |
| Stories Total | 1 |
| Size Interior | 1,100 - 1,500 Ft2 |
| Type | House |
| Utility Water | Municipal Water |
Parking
| Attached Garage | |
| Garage |
Land
| Acreage | No |
| Land Amenities | Hospital, Golf Nearby |
| Landscape Features | Landscaped |
| Sewer | Sanitary Sewer |
| Size Irregular | 50 X 110 Acre |
| Size Total Text | 50 X 110 Acre |
| Zoning Description | Res |
Utilities
| Cable | Available |
| Electricity | Installed |
| Sewer | Installed |
https://www.realtor.ca/real-estate/28984383/1124-ghislain-street-hawkesbury-612-hawkesbury
Contact Us
Contact us for more information
Francois Poirier
Salesperson
87 John Street
Hawkesbury, Ontario K6A 1Y1
(613) 632-0707
(613) 632-3420

