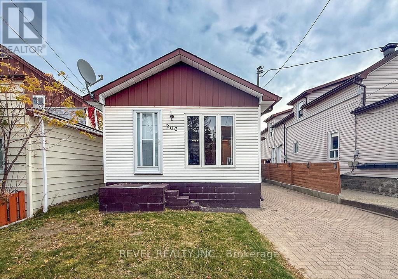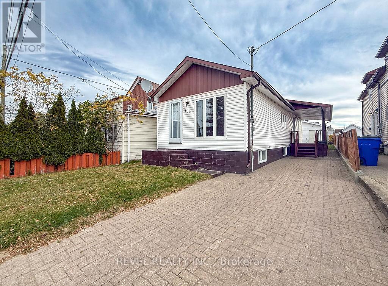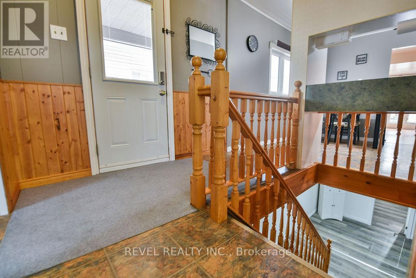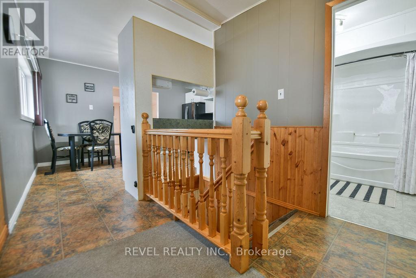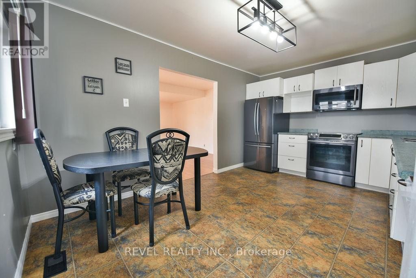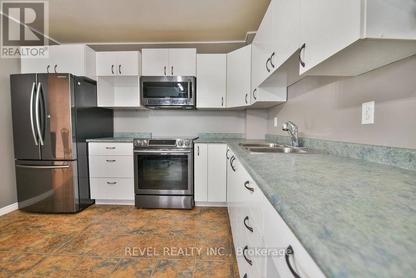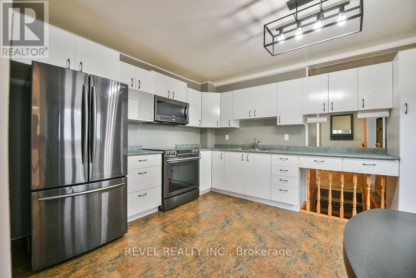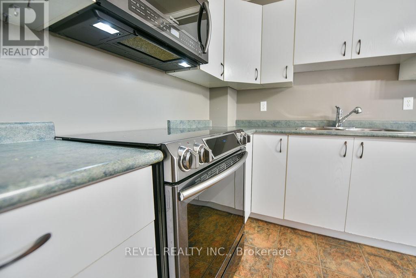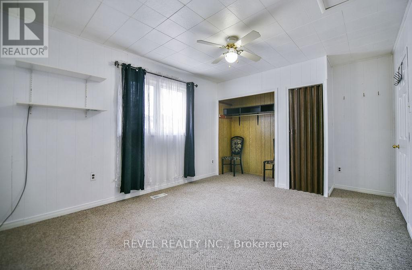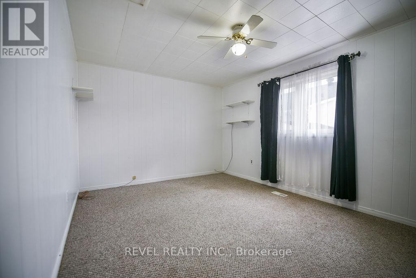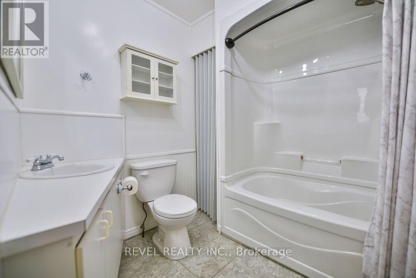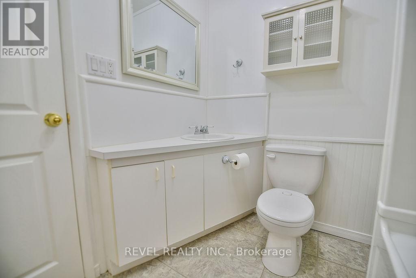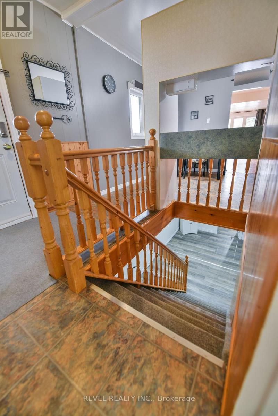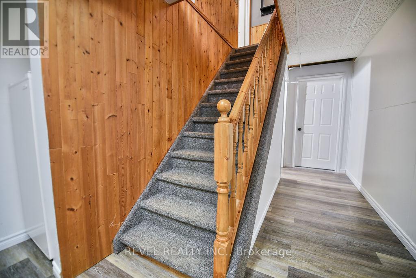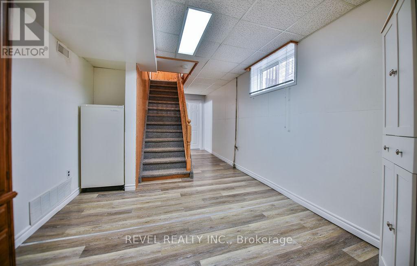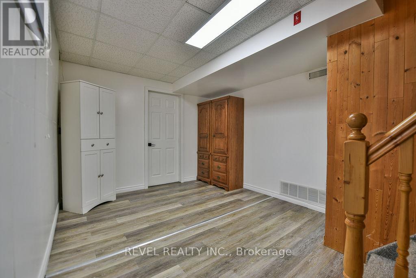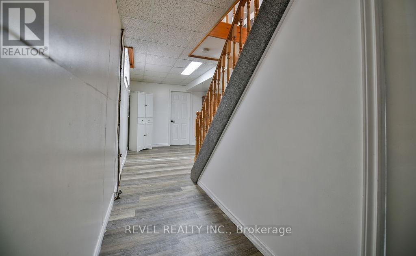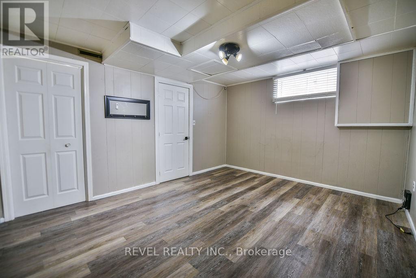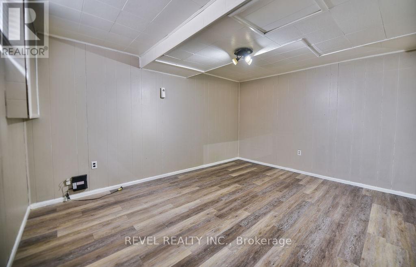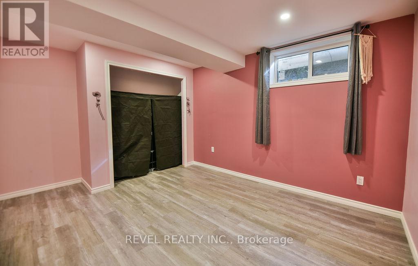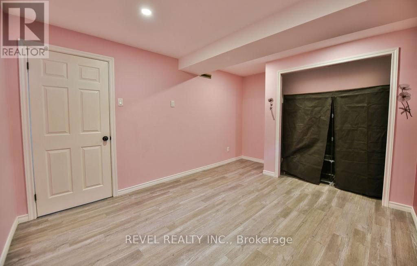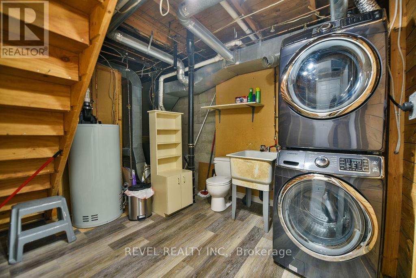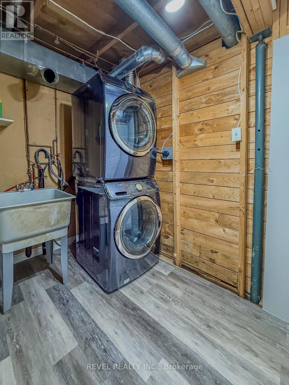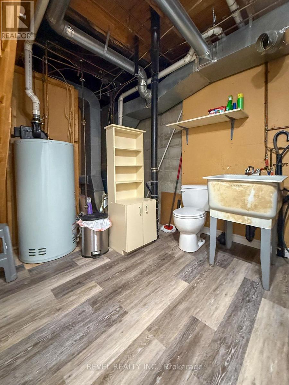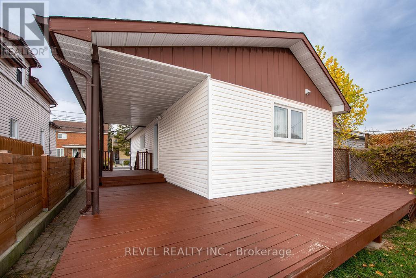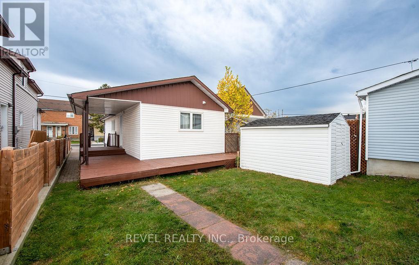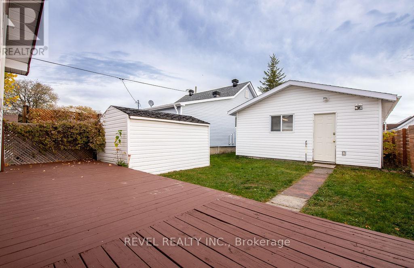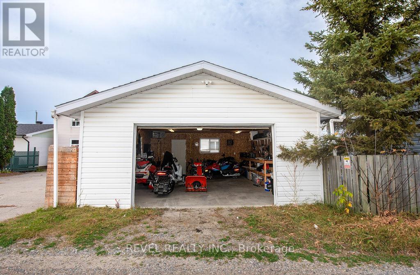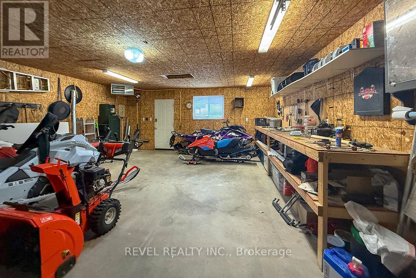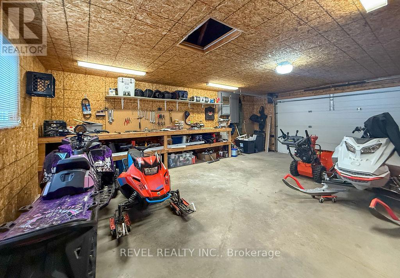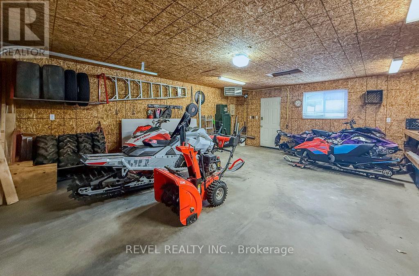206 Birch Street S Timmins, Ontario P4N 2B1
$239,900
Welcome to this well-maintained 3-bedroom, 1.5-bathroom home offering comfort, functionality, and great curb appeal. The property features a heated detached 1.5-car garage measuring 23' x 19.4', providing ample parking and storage space. Enjoy year-round comfort with central air conditioning, and the convenience of included appliances for a seamless move-in experience. Outdoor living is a highlight, with a spacious wrap-around deck ideal for relaxing or entertaining guests. The interlock driveway enhances both the homes appearance and ease of maintenance. This home offers a nice mix of comfort and practical features perfect for anyone looking for a place thats ready to move into and enjoy. (id:50886)
Property Details
| MLS® Number | T12459880 |
| Property Type | Single Family |
| Community Name | TS - SE |
| Parking Space Total | 3 |
Building
| Bathroom Total | 2 |
| Bedrooms Above Ground | 1 |
| Bedrooms Below Ground | 2 |
| Bedrooms Total | 3 |
| Age | 51 To 99 Years |
| Appliances | Garage Door Opener Remote(s), Dryer, Microwave, Stove, Washer, Refrigerator |
| Architectural Style | Bungalow |
| Basement Development | Finished |
| Basement Type | N/a (finished) |
| Construction Style Attachment | Detached |
| Cooling Type | Central Air Conditioning |
| Exterior Finish | Vinyl Siding |
| Foundation Type | Block |
| Half Bath Total | 1 |
| Heating Fuel | Natural Gas |
| Heating Type | Forced Air |
| Stories Total | 1 |
| Size Interior | 700 - 1,100 Ft2 |
| Type | House |
| Utility Water | Municipal Water |
Parking
| Detached Garage | |
| Garage |
Land
| Acreage | No |
| Sewer | Sanitary Sewer |
| Size Depth | 112 Ft ,6 In |
| Size Frontage | 30 Ft |
| Size Irregular | 30 X 112.5 Ft |
| Size Total Text | 30 X 112.5 Ft|under 1/2 Acre |
| Zoning Description | Na-r3 |
Rooms
| Level | Type | Length | Width | Dimensions |
|---|---|---|---|---|
| Basement | Recreational, Games Room | 3.03 m | 3.3382 m | 3.03 m x 3.3382 m |
| Basement | Bedroom 2 | 3.546 m | 4.31 m | 3.546 m x 4.31 m |
| Basement | Bathroom | 3.004 m | 3.419 m | 3.004 m x 3.419 m |
| Basement | Bedroom 3 | 3.241 m | 4.294 m | 3.241 m x 4.294 m |
| Main Level | Living Room | 4.833 m | 4.62 m | 4.833 m x 4.62 m |
| Main Level | Kitchen | 4.558 m | 3.369 m | 4.558 m x 3.369 m |
| Main Level | Bathroom | 2.137 m | 2.178 m | 2.137 m x 2.178 m |
| Main Level | Primary Bedroom | 4.776 m | 3.422 m | 4.776 m x 3.422 m |
Utilities
| Cable | Installed |
| Electricity | Installed |
| Sewer | Installed |
https://www.realtor.ca/real-estate/28984042/206-birch-street-s-timmins-ts-se-ts-se
Contact Us
Contact us for more information
Marc Lacroix
Salesperson
www.facebook.com/mrmarclacroix?mibextid=LQQJ4d
www.instagram.com/mrmarclacroix?igsh=MTM1NTFlOHo1cHVhYw%3D%3D&utm_source=qr
255 Algonquin Blvd. W.
Timmins, Ontario P4N 2R8
(705) 288-3834

