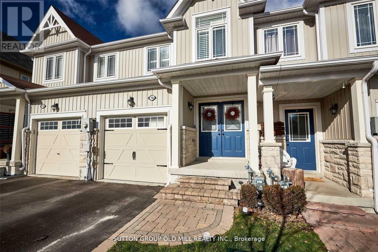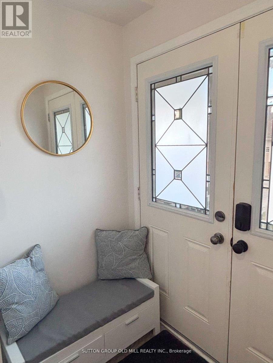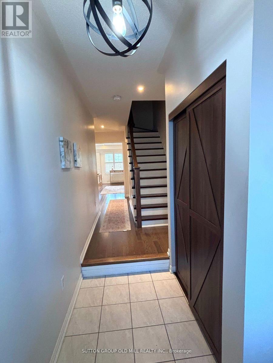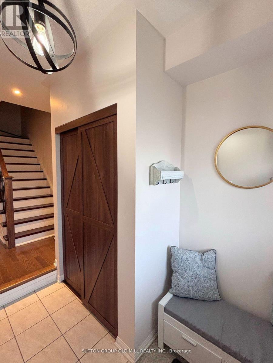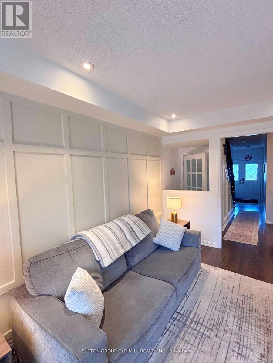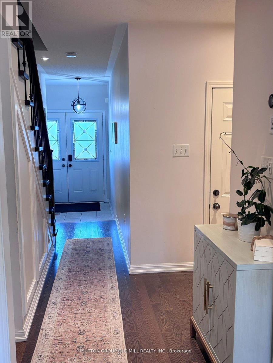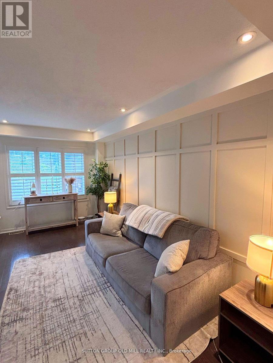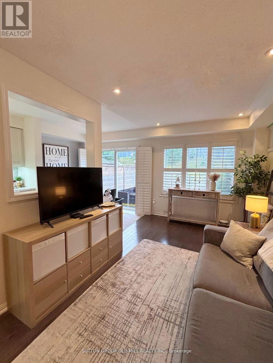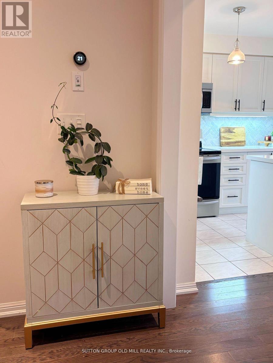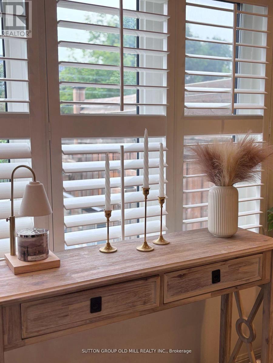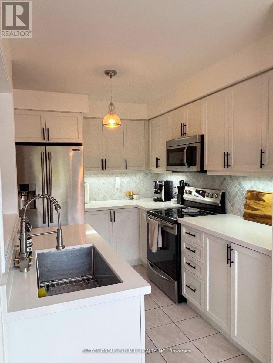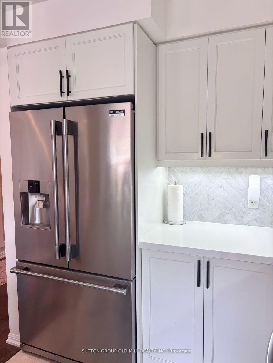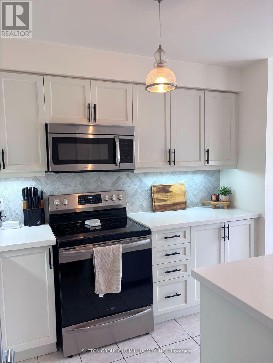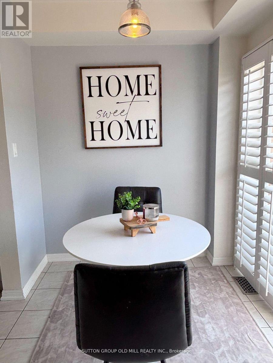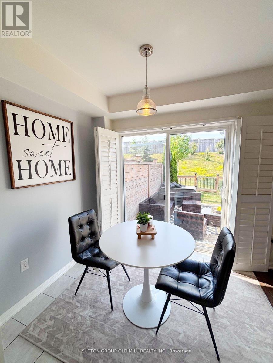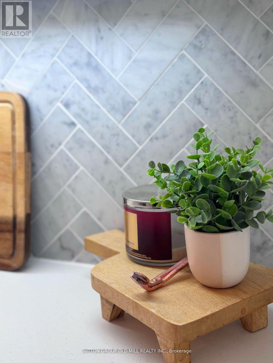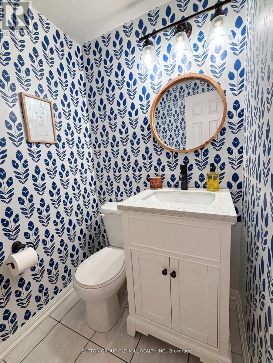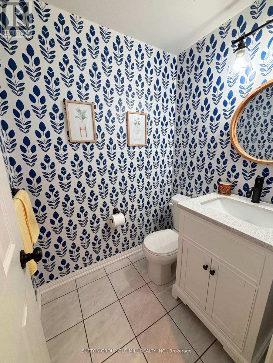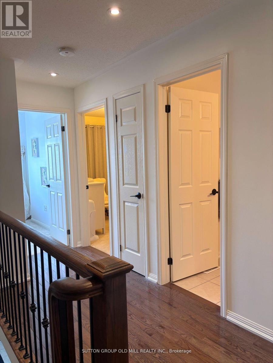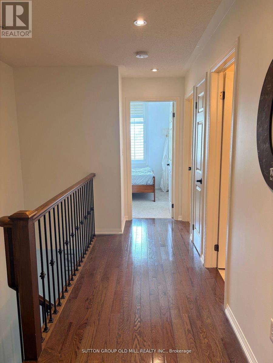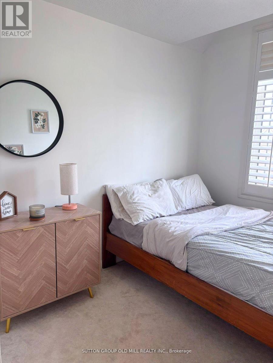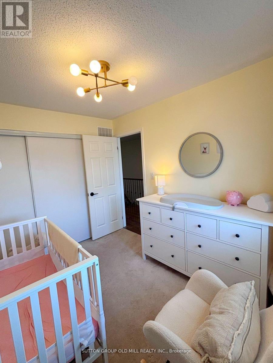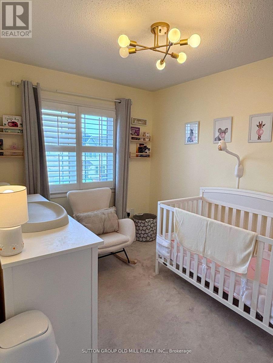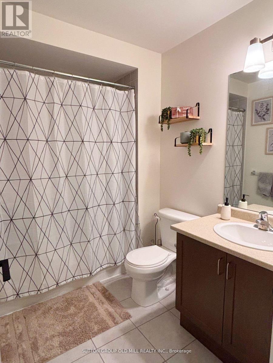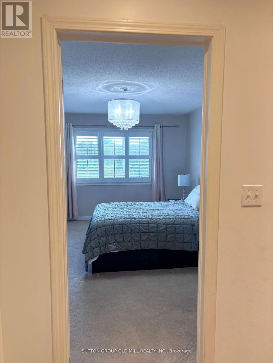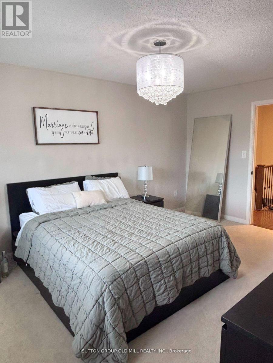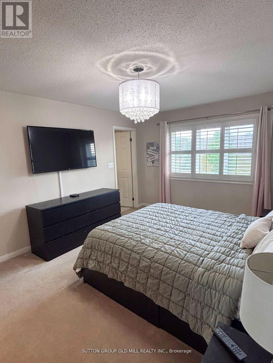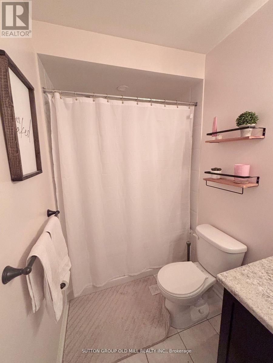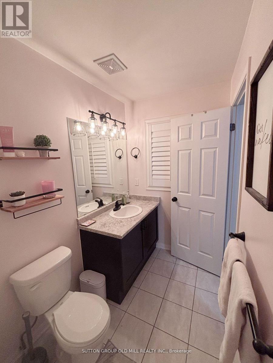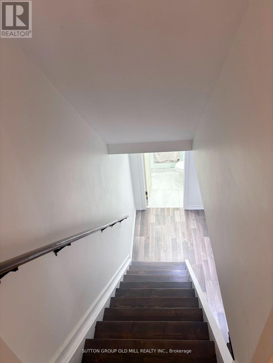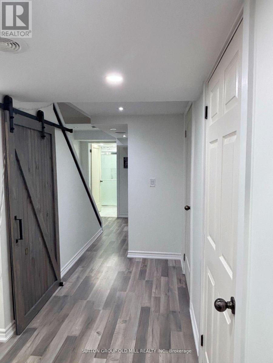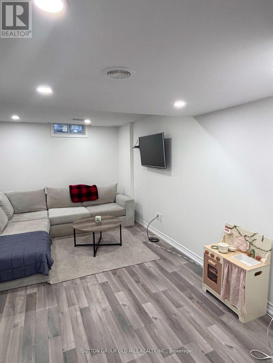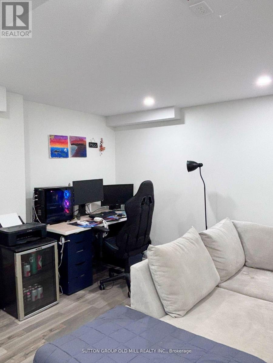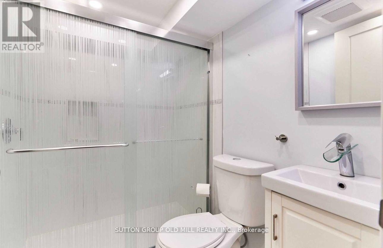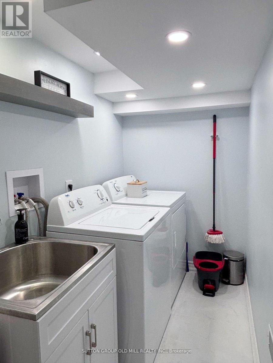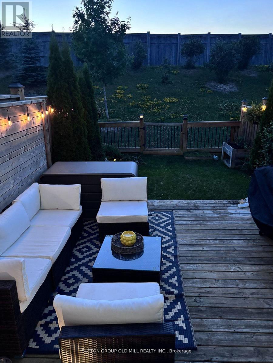78 Autumn Harvest Road Clarington, Ontario L1C 0K7
$679,999
Dont miss your chance to see this modernized 3 bed/4bath townhome in the wonderful family community of Aspen Springs. The Kitchen has been upgraded with extended cabinets, undermount lighting, Herringbone backsplash, quartz countertops, seamless undermount sink, S/S Appls, while the rest of the home has potlights and primarily engineered hardwood throughout. Enjoy your open-concept living space overlooking the Family Room and then walk out to enjoy the sunsets on your private deck. Located minutes from the 401, schools, shopping and downtown Bowmanville - put this on your must-see list for the fall of 2025! (id:50886)
Property Details
| MLS® Number | E12461636 |
| Property Type | Single Family |
| Community Name | Bowmanville |
| Amenities Near By | Park, Public Transit, Schools |
| Equipment Type | Water Heater |
| Features | Conservation/green Belt |
| Parking Space Total | 2 |
| Rental Equipment Type | Water Heater |
Building
| Bathroom Total | 4 |
| Bedrooms Above Ground | 3 |
| Bedrooms Total | 3 |
| Appliances | Garage Door Opener Remote(s), Blinds, Dishwasher, Dryer, Freezer, Stove, Washer, Refrigerator |
| Basement Development | Finished |
| Basement Type | Full (finished) |
| Construction Style Attachment | Attached |
| Cooling Type | Central Air Conditioning |
| Exterior Finish | Stone, Vinyl Siding |
| Flooring Type | Tile, Carpeted, Laminate |
| Foundation Type | Concrete |
| Half Bath Total | 1 |
| Heating Fuel | Natural Gas |
| Heating Type | Forced Air |
| Stories Total | 2 |
| Size Interior | 1,100 - 1,500 Ft2 |
| Type | Row / Townhouse |
| Utility Water | Municipal Water |
Parking
| Garage |
Land
| Acreage | No |
| Fence Type | Fenced Yard |
| Land Amenities | Park, Public Transit, Schools |
| Sewer | Sanitary Sewer |
Rooms
| Level | Type | Length | Width | Dimensions |
|---|---|---|---|---|
| Second Level | Primary Bedroom | 3.51 m | 4.87 m | 3.51 m x 4.87 m |
| Second Level | Bedroom 2 | 2.52 m | 2.9 m | 2.52 m x 2.9 m |
| Second Level | Bedroom 3 | 2.51 m | 3.23 m | 2.51 m x 3.23 m |
| Basement | Laundry Room | 2.27 m | 1.37 m | 2.27 m x 1.37 m |
| Basement | Recreational, Games Room | 4.84 m | 4.8 m | 4.84 m x 4.8 m |
| Basement | Utility Room | 2.27 m | 1.74 m | 2.27 m x 1.74 m |
| Main Level | Kitchen | 2.35 m | 3.18 m | 2.35 m x 3.18 m |
| Main Level | Dining Room | 2.35 m | 2.14 m | 2.35 m x 2.14 m |
| Main Level | Family Room | 2.78 m | 4.88 m | 2.78 m x 4.88 m |
Contact Us
Contact us for more information
Marc Carisse
Salesperson
74 Jutland Rd #40
Toronto, Ontario M8Z 0G7
(416) 234-2424
(416) 234-2323

