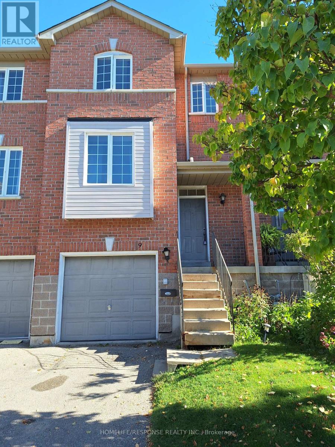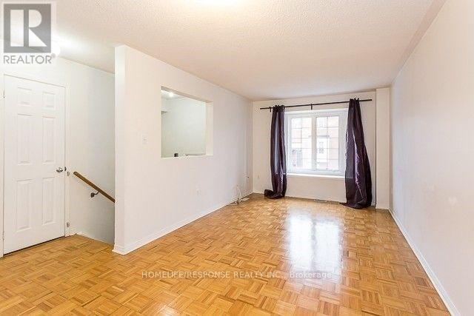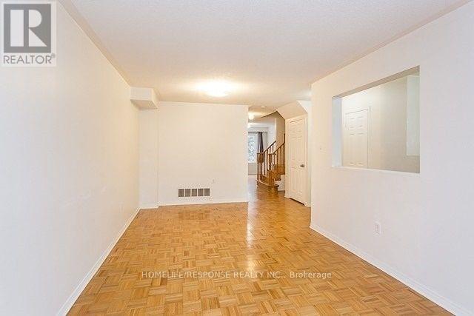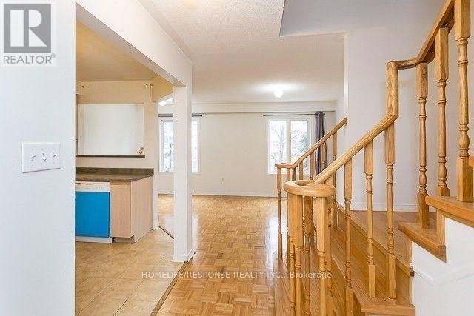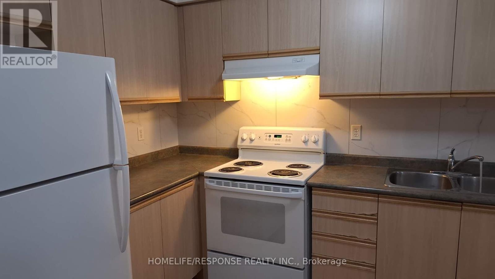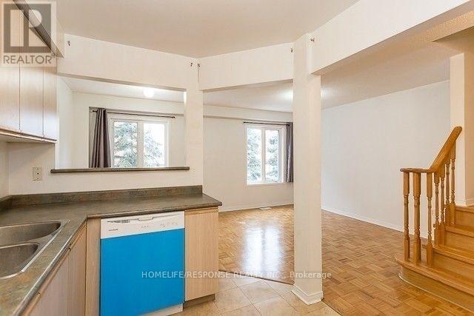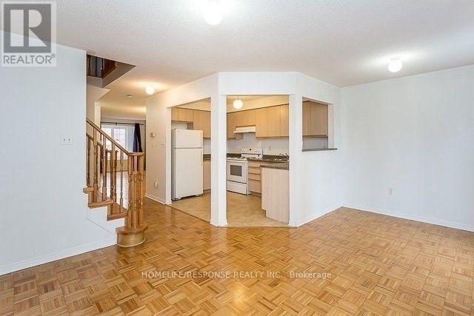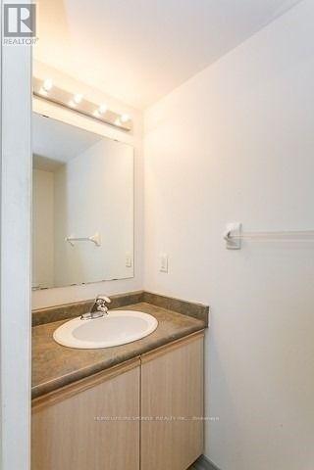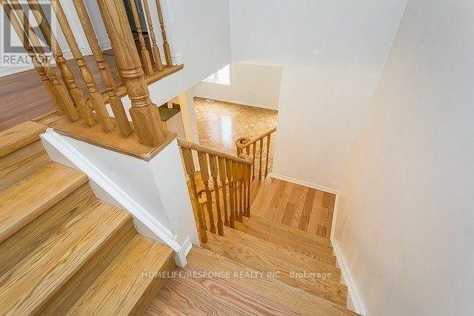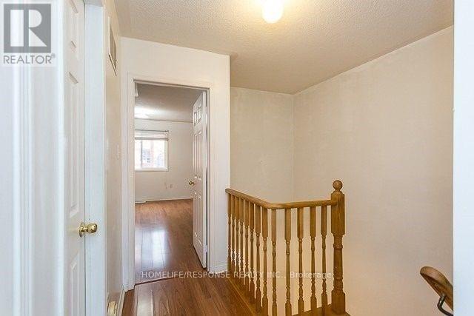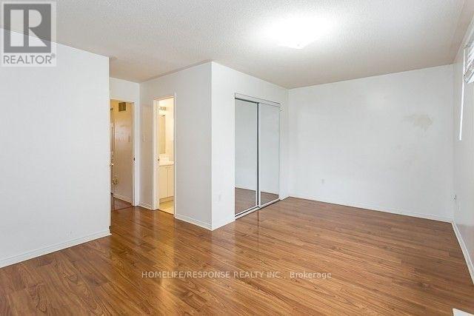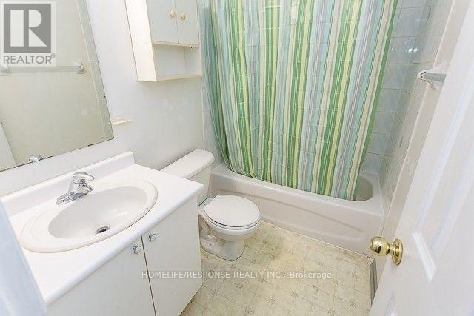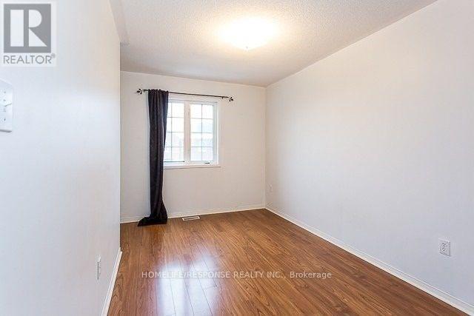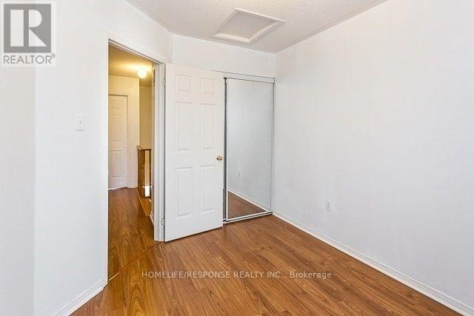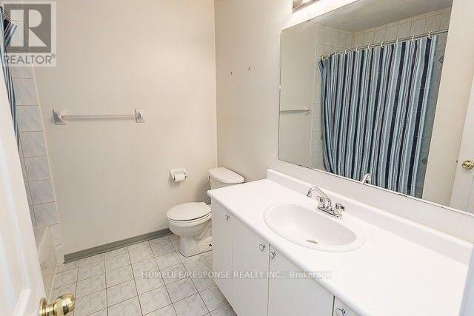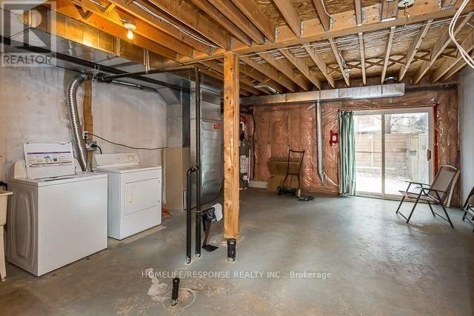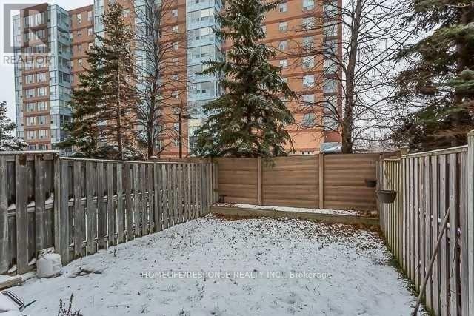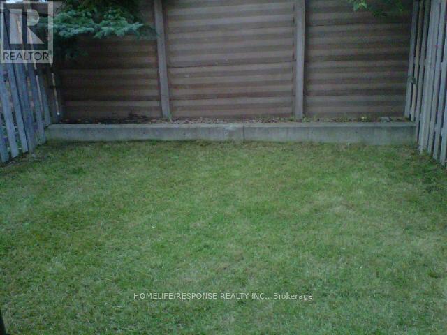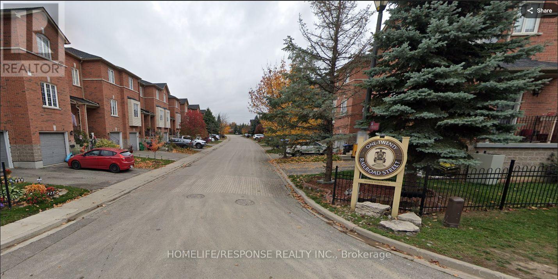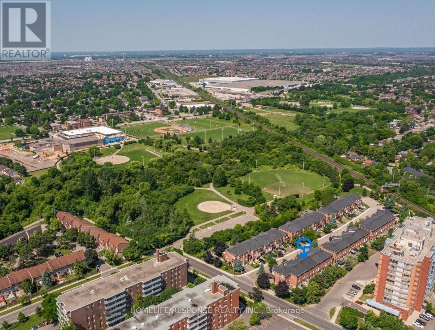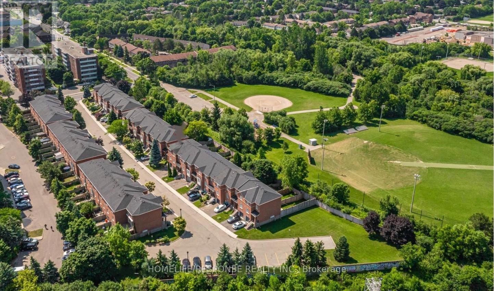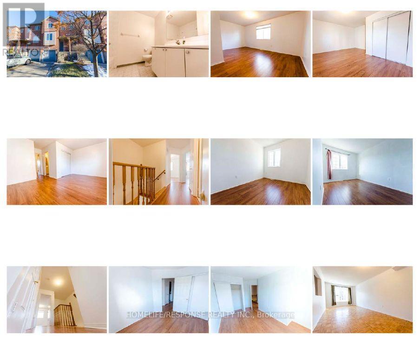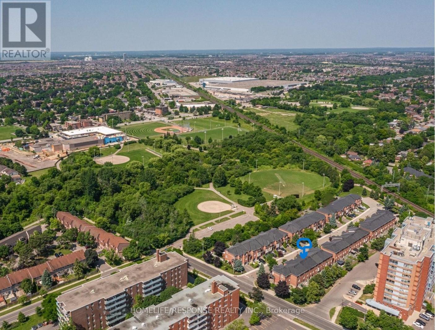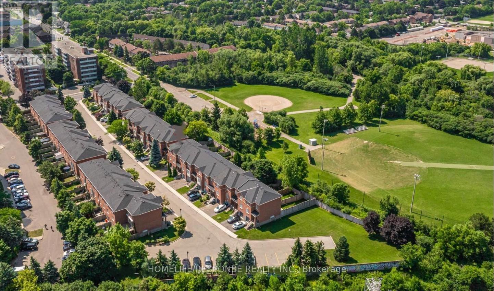9 - 120 Railroad Street Brampton, Ontario L6X 5A1
$2,399 Monthly
Spacious Townhouse with bright rooms. Largest Model In The Complex, Over 1430 Sqft Plus An Unspoiled Walk-Out Lower Level To A Private Fenced Backyard. Mirrored Closets, Updated Vanities In Two Main Baths, Newer Appliances, Parquet Hardwood & Laminated Floors Thru-Out, No Carpet! Master Bedroom W/4Pc En-Suite, Extremely Convenient Location In Downtown Brampton. Walking Distance To Go Train, Rose Theatre, Restaurants, Parks & Public Transit, Gage Park. Perfect Family Town Home. The classic parquet hardwood on the first floor provides a warmth and texture, the hardwood stairs are both durable and safe, smoothly transitioning the classic atmosphere downstairs to the modern living space upstairs. Upstairs is a living space with three bedrooms and two full size bathrooms, with all laminated floor, which is easy to clean; for those who like easy care, it is a perfect choice, very suitable for busy families and modern life .Lkbx For Easy Showings. Not To Be Missed!! (id:50886)
Property Details
| MLS® Number | W12460626 |
| Property Type | Single Family |
| Community Name | Downtown Brampton |
| Amenities Near By | Park, Public Transit, Schools |
| Community Features | Pets Allowed With Restrictions, Community Centre |
| Equipment Type | Water Heater |
| Features | Carpet Free |
| Parking Space Total | 2 |
| Rental Equipment Type | Water Heater |
Building
| Bathroom Total | 3 |
| Bedrooms Above Ground | 3 |
| Bedrooms Total | 3 |
| Age | 16 To 30 Years |
| Amenities | Visitor Parking |
| Appliances | Water Heater, Dishwasher, Dryer, Stove, Washer, Window Coverings, Refrigerator |
| Basement Development | Unfinished |
| Basement Features | Walk Out |
| Basement Type | N/a (unfinished), N/a |
| Cooling Type | Central Air Conditioning |
| Exterior Finish | Brick |
| Flooring Type | Parquet, Laminate |
| Half Bath Total | 1 |
| Heating Fuel | Natural Gas |
| Heating Type | Forced Air |
| Stories Total | 3 |
| Size Interior | 1,400 - 1,599 Ft2 |
| Type | Row / Townhouse |
Parking
| Garage |
Land
| Acreage | No |
| Land Amenities | Park, Public Transit, Schools |
Rooms
| Level | Type | Length | Width | Dimensions |
|---|---|---|---|---|
| Second Level | Primary Bedroom | 5.31 m | 4.78 m | 5.31 m x 4.78 m |
| Second Level | Bedroom 2 | 4.56 m | 2.56 m | 4.56 m x 2.56 m |
| Second Level | Bedroom 3 | 2.71 m | 2.58 m | 2.71 m x 2.58 m |
| Main Level | Living Room | 6.09 m | 3.16 m | 6.09 m x 3.16 m |
| Main Level | Dining Room | 6.09 m | 3.16 m | 6.09 m x 3.16 m |
| Main Level | Family Room | 5.24 m | 3.71 m | 5.24 m x 3.71 m |
| Main Level | Kitchen | 3.61 m | 2.44 m | 3.61 m x 2.44 m |
| Ground Level | Recreational, Games Room | 5.24 m | 3.71 m | 5.24 m x 3.71 m |
Contact Us
Contact us for more information
Helena Xu
Broker
(416) 671-6866
www.helenaxu.ca/
4304 Village Centre Crt #100
Mississauga, Ontario L4Z 1S2
(905) 949-0070
(905) 949-9814
www.homeliferesponse.com

