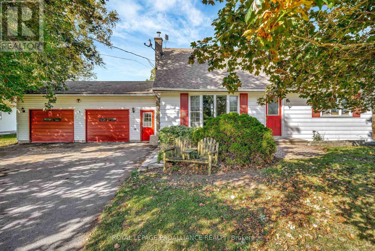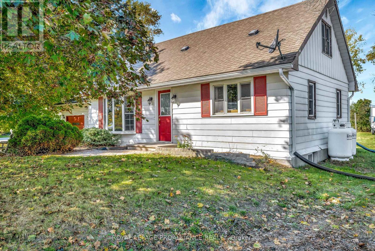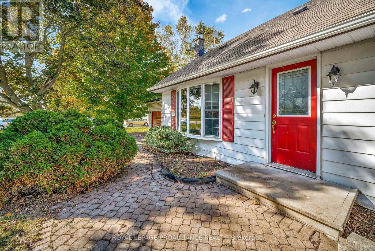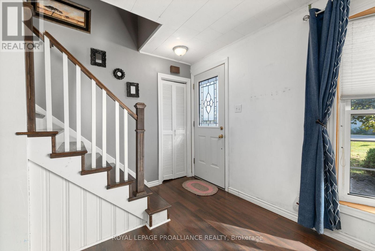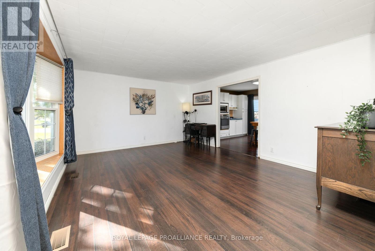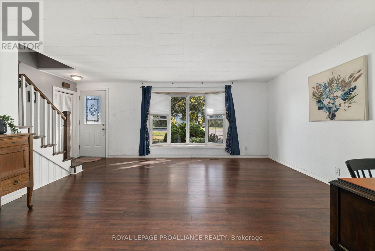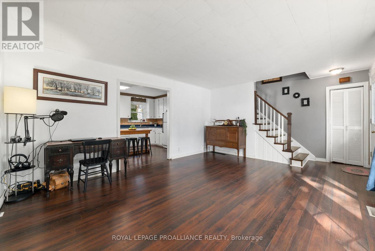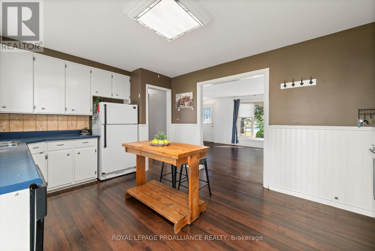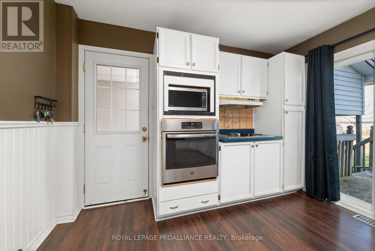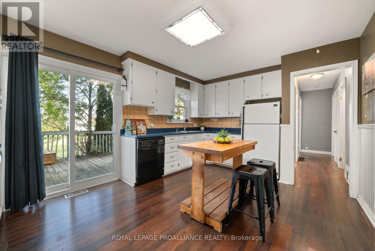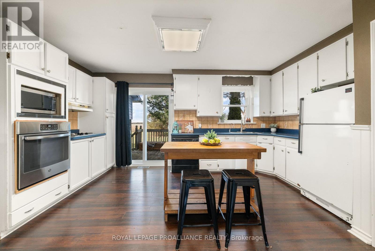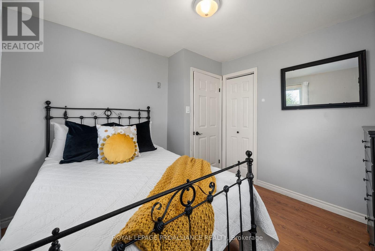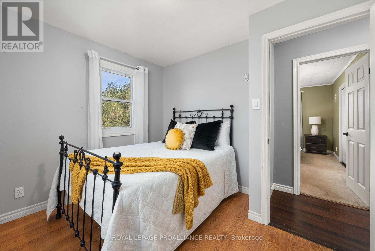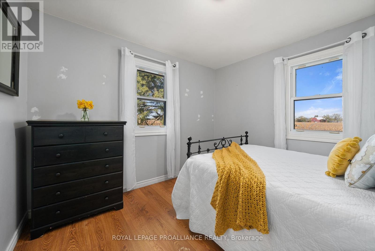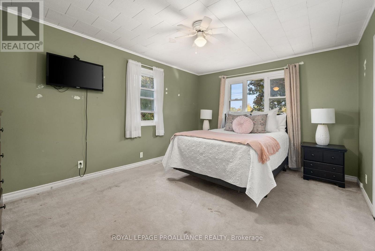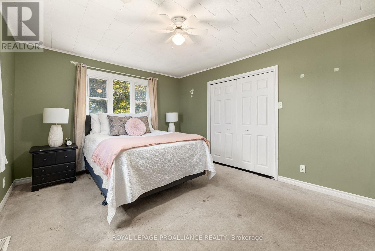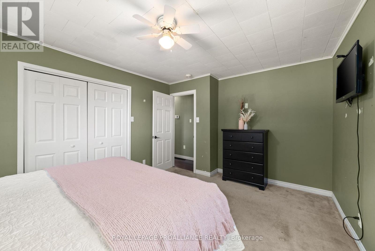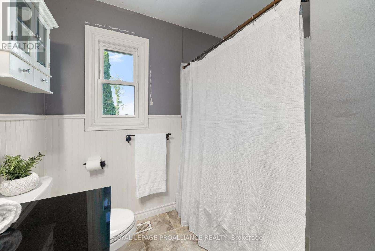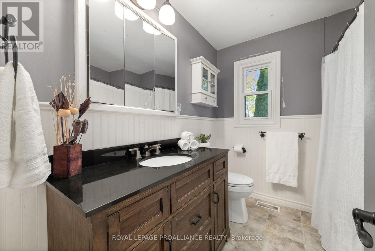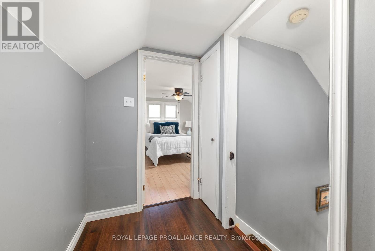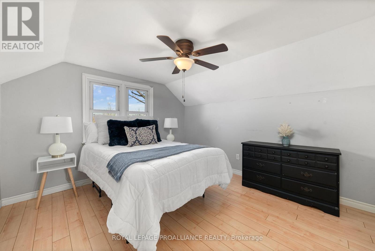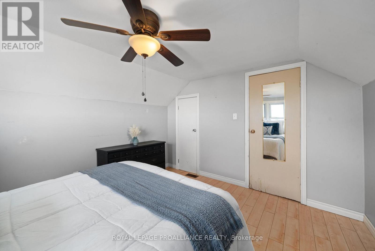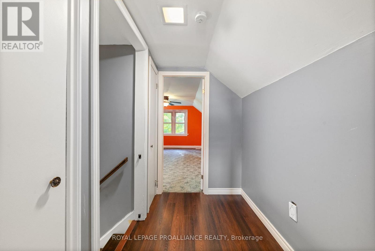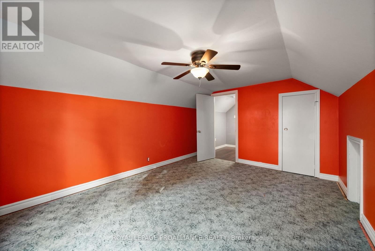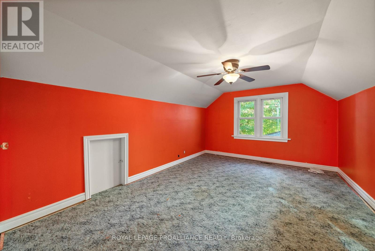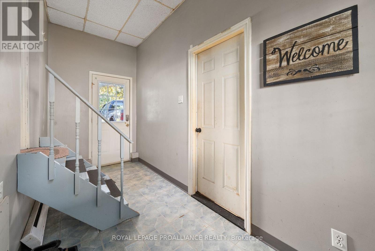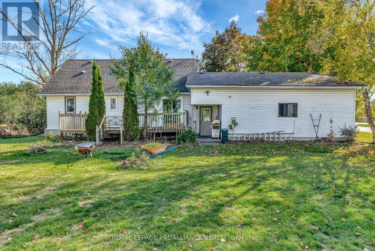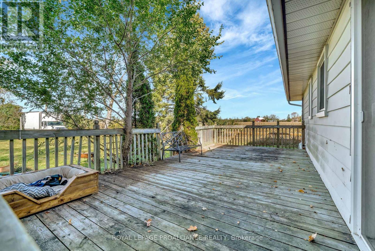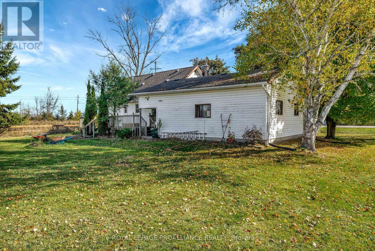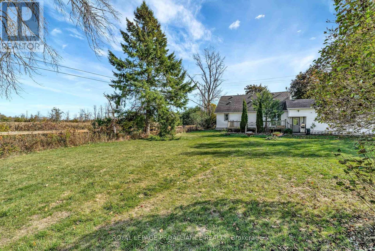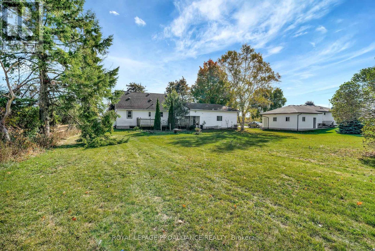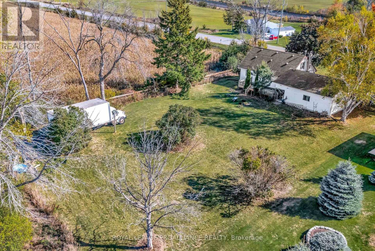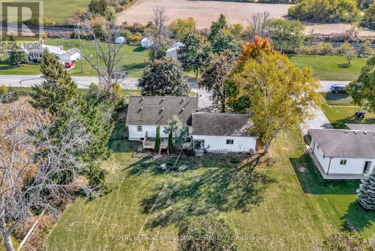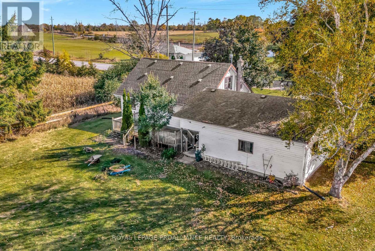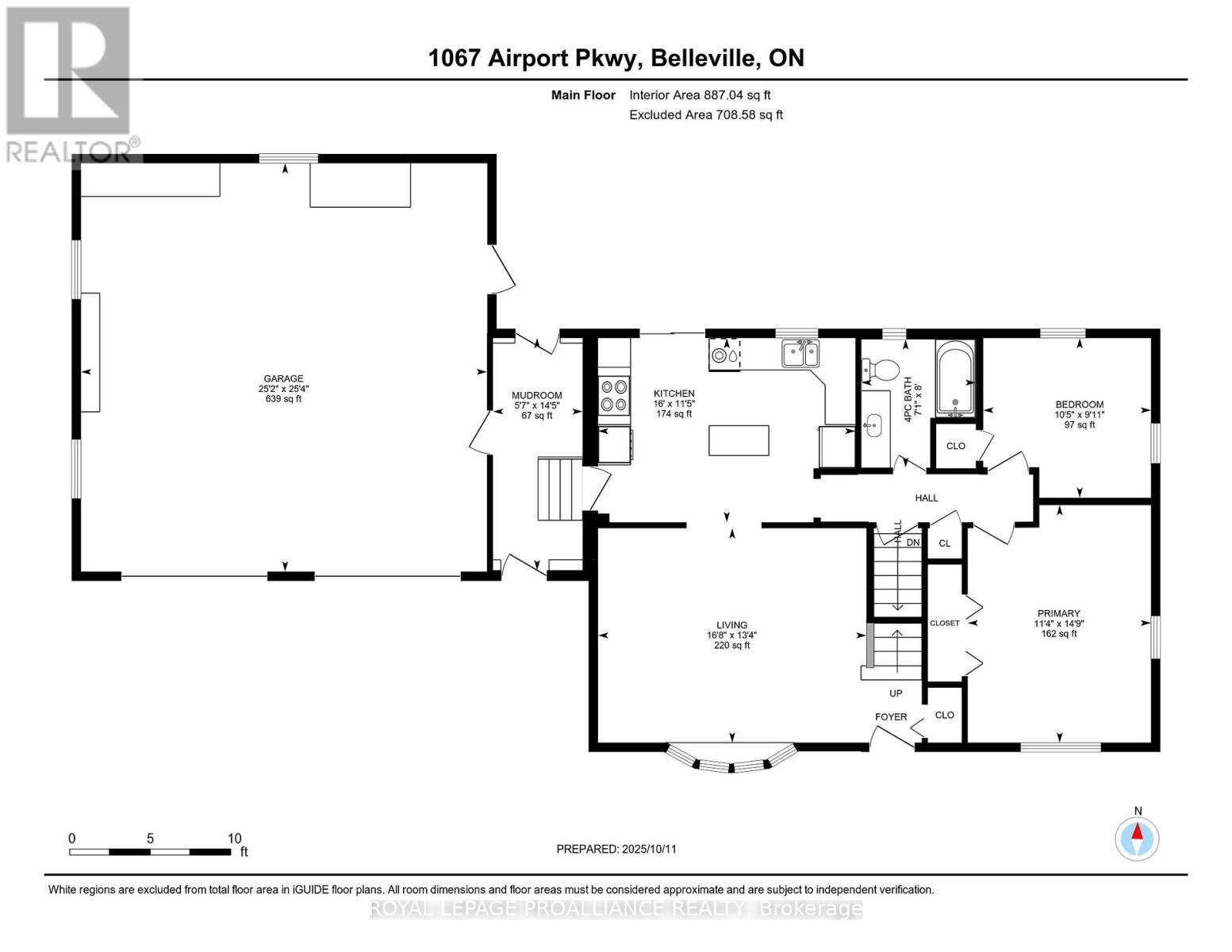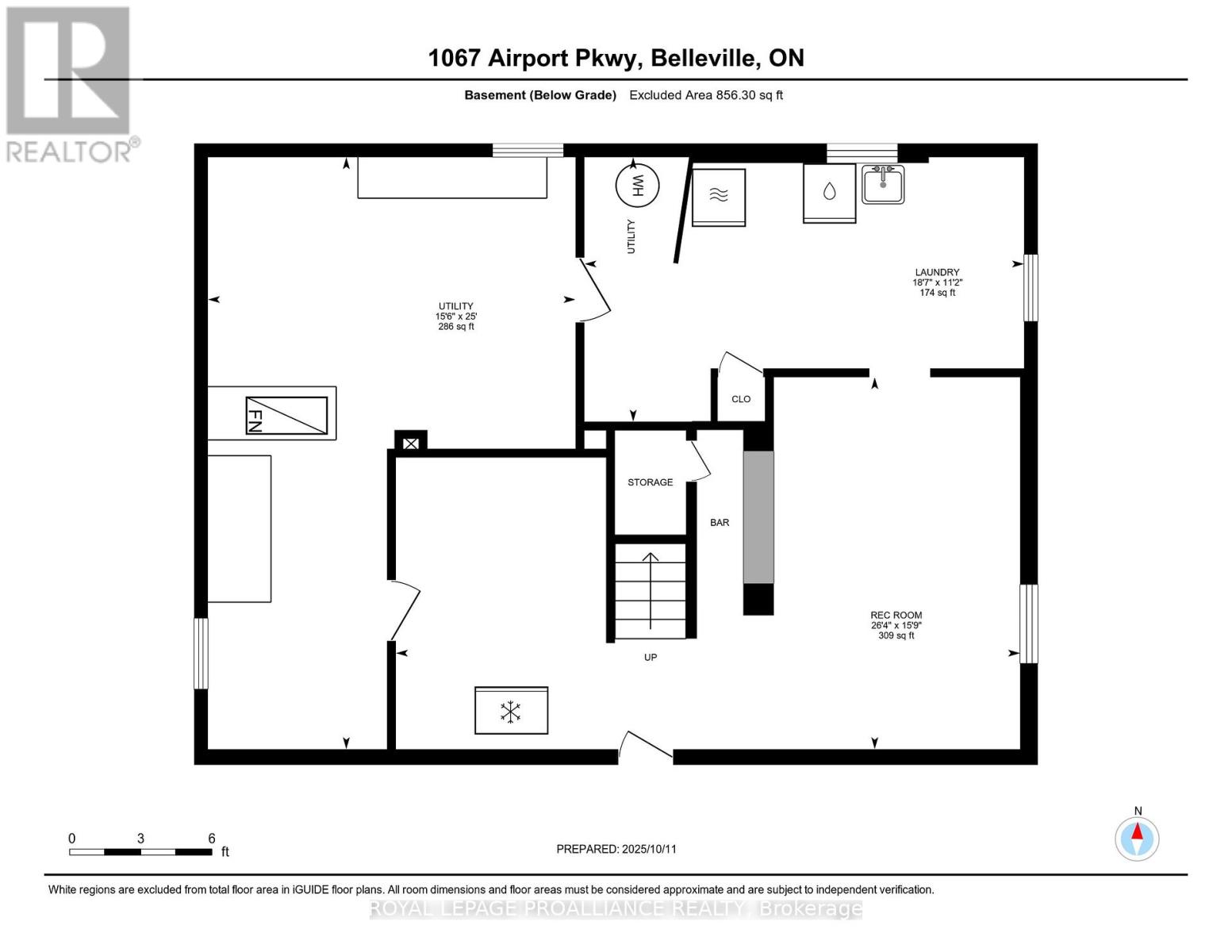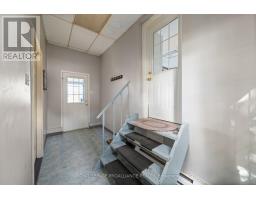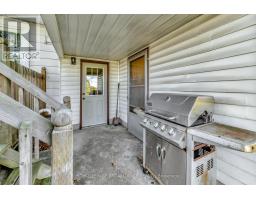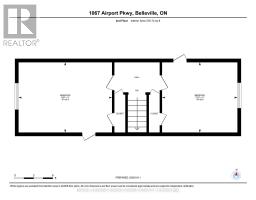1067 Airport Parkway Belleville, Ontario K8N 4Z6
$400,000
OPEN HOUSE CANCELLED - Check out this family friendly 1 storey, 4 bedroom country home in East Belleville on a half acre lot with an attached 2 car garage. This Country property is ready for your personal touch. The main floor has a big, bright & open kitchen/ dining/ living room with laminate flooring. The kitchen has patio doors walking out to a large deck, backyard - with no neighbours behind or on the one side. The main floor boasts a spacious primary bedroom, second bedroom and an updated 4-piece bathroom. Upstairs, two more bedrooms brings the above ground SF to over 1330 SF. The unfinished basement is a blank canvas for extra living space or storage. The attached 2-car garage is ideal for parking or a workshop. The property was recently switched to propane and has a new furnace, and a dependable well - that's never run dry. 2025 Septic Inspection completed. New sump system. Built for ultimate functionality, this country gem is a must-see for hardworking families ready to make it their own! (id:50886)
Property Details
| MLS® Number | X12461146 |
| Property Type | Single Family |
| Community Name | Belleville Ward |
| Easement | Unknown |
| Parking Space Total | 6 |
Building
| Bathroom Total | 1 |
| Bedrooms Above Ground | 4 |
| Bedrooms Total | 4 |
| Age | 51 To 99 Years |
| Appliances | Water Heater, All, Dishwasher, Dryer, Microwave, Oven, Range, Washer, Window Coverings, Refrigerator |
| Basement Development | Unfinished |
| Basement Type | Full (unfinished) |
| Construction Style Attachment | Detached |
| Cooling Type | Central Air Conditioning |
| Exterior Finish | Aluminum Siding |
| Foundation Type | Block |
| Heating Fuel | Oil |
| Heating Type | Forced Air |
| Stories Total | 2 |
| Size Interior | 1,100 - 1,500 Ft2 |
| Type | House |
| Utility Water | Dug Well |
Parking
| Attached Garage | |
| No Garage |
Land
| Acreage | No |
| Sewer | Septic System |
| Size Depth | 180 Ft ,1 In |
| Size Frontage | 110 Ft |
| Size Irregular | 110 X 180.1 Ft |
| Size Total Text | 110 X 180.1 Ft|1/2 - 1.99 Acres |
| Zoning Description | Rr |
Rooms
| Level | Type | Length | Width | Dimensions |
|---|---|---|---|---|
| Second Level | Bedroom 2 | 3.18 m | 3.02 m | 3.18 m x 3.02 m |
| Second Level | Bedroom 4 | 3.8 m | 3.25 m | 3.8 m x 3.25 m |
| Basement | Utility Room | 4.73 m | 7.62 m | 4.73 m x 7.62 m |
| Basement | Laundry Room | 5.5 m | 3.4 m | 5.5 m x 3.4 m |
| Basement | Recreational, Games Room | 8.03 m | 4.79 m | 8.03 m x 4.79 m |
| Main Level | Mud Room | 1.7 m | 4.39 m | 1.7 m x 4.39 m |
| Main Level | Kitchen | 4.37 m | 4.49 m | 4.37 m x 4.49 m |
| Main Level | Living Room | 5.08 m | 4.01 m | 5.08 m x 4.01 m |
| Main Level | Primary Bedroom | 4.47 m | 4.5 m | 4.47 m x 4.5 m |
| Main Level | Bedroom | 3.18 m | 3.02 m | 3.18 m x 3.02 m |
| Main Level | Bathroom | 2.17 m | 2.43 m | 2.17 m x 2.43 m |
| Other | Bedroom 3 | 4.46 m | 3.35 m | 4.46 m x 3.35 m |
Utilities
| Cable | Available |
| Electricity | Installed |
Contact Us
Contact us for more information
Mary-Anne Davies
Salesperson
daviesandco.ca/
facebook.com/maryanne.e.davies
linkedin.com/maryanne.e.davies
357 Front Street
Belleville, Ontario K8N 2Z9
(613) 966-6060
(613) 966-2904
www.discoverroyallepage.ca/
Jo-Anne Davies
Salesperson
daviesandco.ca/
@daviesandcompany/
357 Front Street
Belleville, Ontario K8N 2Z9
(613) 966-6060
(613) 966-2904
www.discoverroyallepage.ca/

