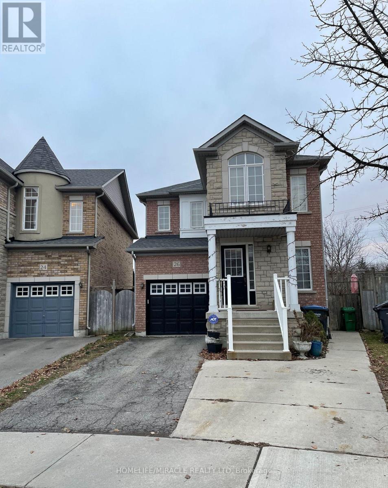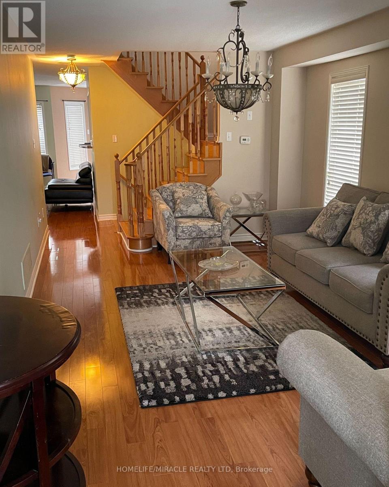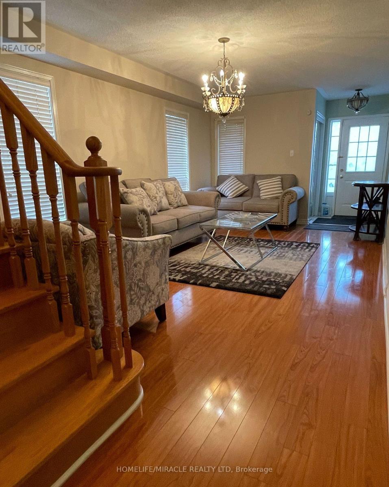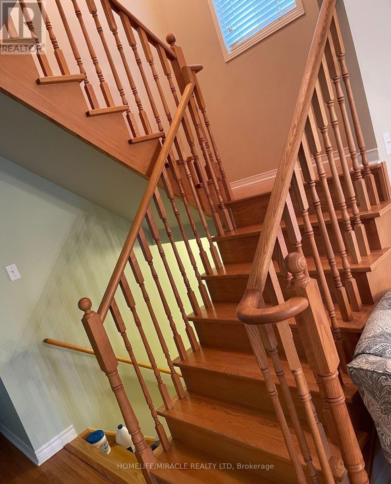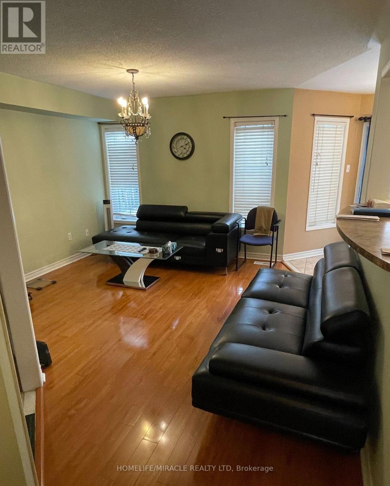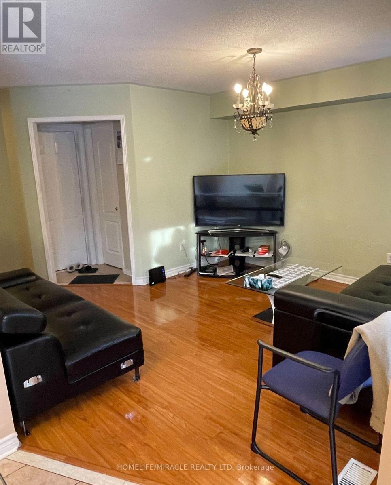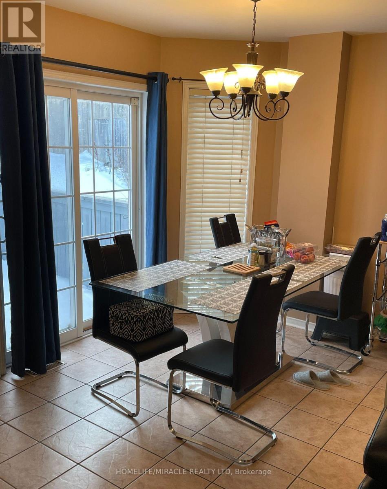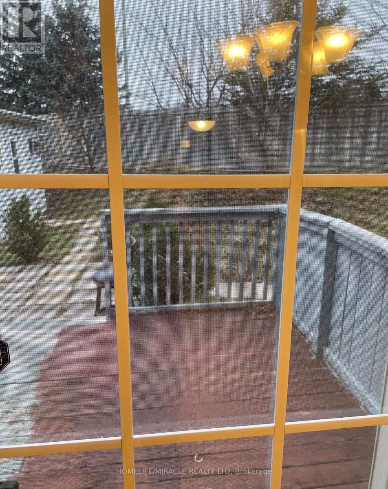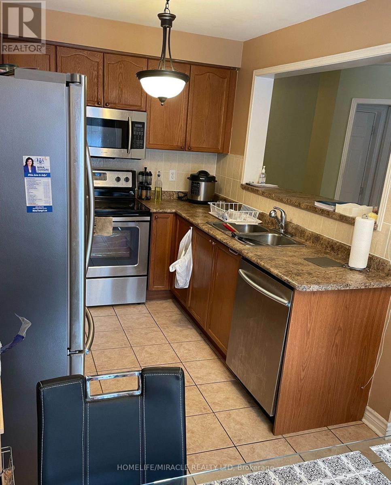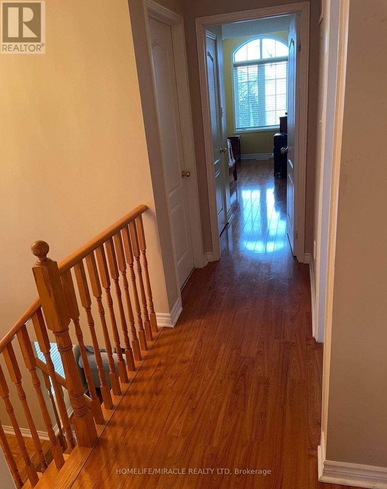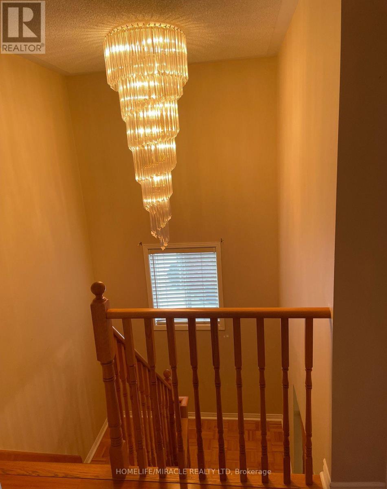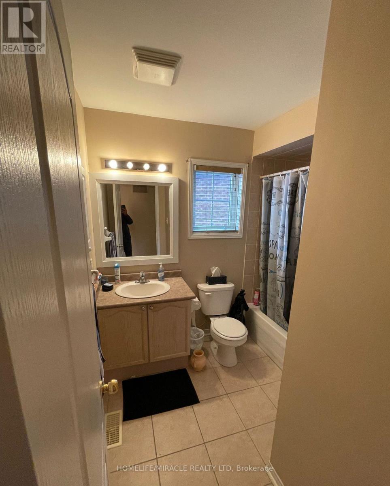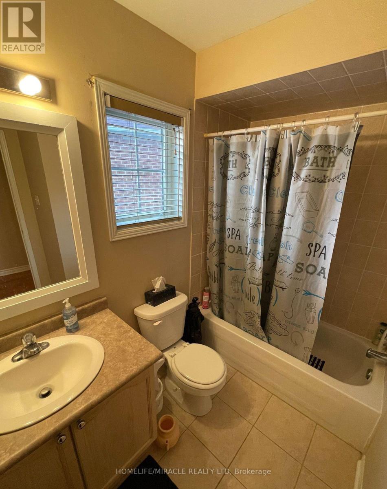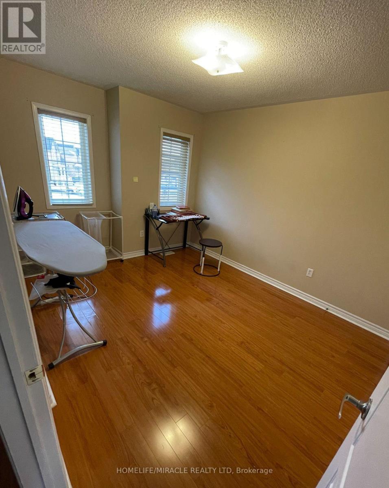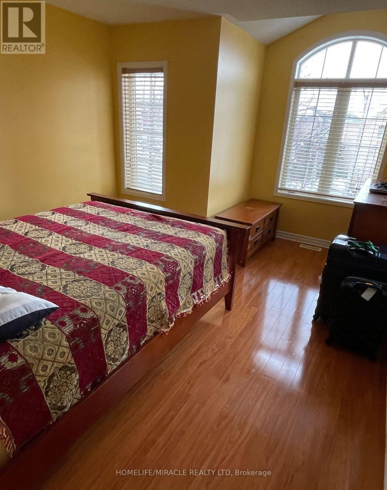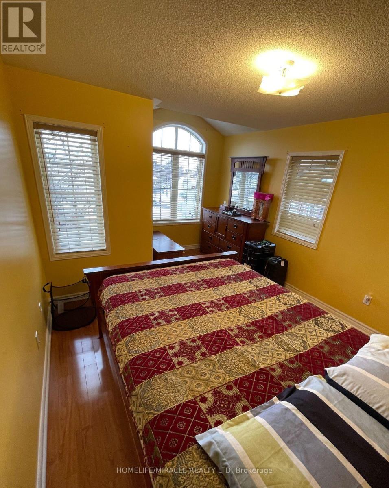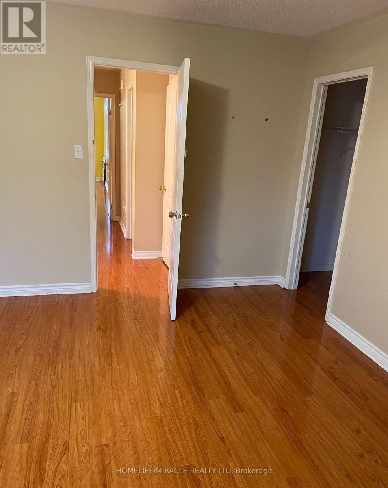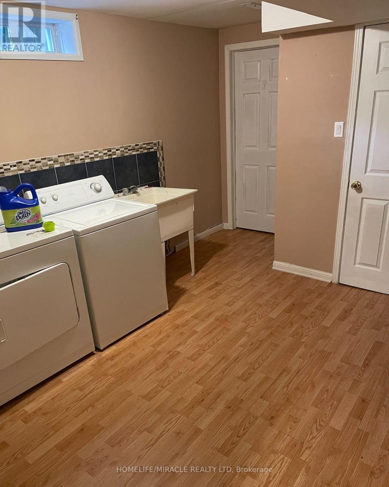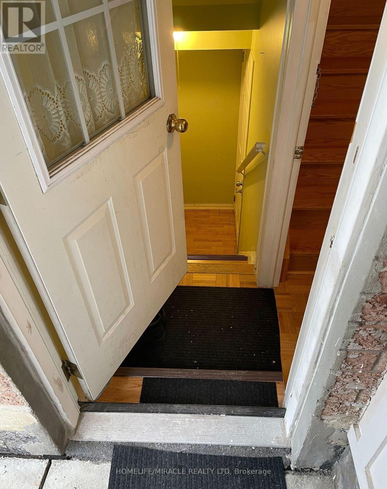26 Penbridge Circle Brampton, Ontario L7A 2P9
$2,800 Monthly
Don't miss this rare opportunity to own a bright and sunny detached home situated on a beautiful ravine lot backing onto Chinguacousy Rd. Main Features:3 Spacious Bedrooms in the main unit1-Bedroom Basement Apartment with Den and Separate Entrance ideal for rental income (no warranty on the current legal status)Garage Access with additional entrance through the garage Huge Backyard with a beautiful deck and large shed Spacious Laundry Area and plenty of storage Prime Location: Walking distance to schools, shopping plaza, and public transit Just 5 minutes to Mount Pleasant GO Station Quiet and family-friendly neighborhood (id:50886)
Property Details
| MLS® Number | W12461759 |
| Property Type | Single Family |
| Community Name | Brampton North |
| Amenities Near By | Public Transit, Schools |
| Community Features | Community Centre, School Bus |
| Features | Ravine |
| Parking Space Total | 4 |
| Structure | Shed |
| View Type | View |
Building
| Bathroom Total | 3 |
| Bedrooms Above Ground | 3 |
| Bedrooms Total | 3 |
| Age | 16 To 30 Years |
| Basement Development | Finished |
| Basement Features | Separate Entrance |
| Basement Type | N/a (finished), N/a |
| Construction Style Attachment | Detached |
| Cooling Type | Central Air Conditioning |
| Exterior Finish | Brick Facing, Stone |
| Foundation Type | Concrete |
| Half Bath Total | 1 |
| Heating Fuel | Natural Gas |
| Heating Type | Forced Air |
| Stories Total | 2 |
| Size Interior | 1,500 - 2,000 Ft2 |
| Type | House |
| Utility Water | Municipal Water |
Parking
| Attached Garage | |
| Garage |
Land
| Acreage | No |
| Land Amenities | Public Transit, Schools |
| Sewer | Sanitary Sewer |
| Size Depth | 106 Ft |
| Size Frontage | 24 Ft ,4 In |
| Size Irregular | 24.4 X 106 Ft ; Pie-shaped |
| Size Total Text | 24.4 X 106 Ft ; Pie-shaped|under 1/2 Acre |
Rooms
| Level | Type | Length | Width | Dimensions |
|---|---|---|---|---|
| Second Level | Primary Bedroom | 4.26 m | 3.65 m | 4.26 m x 3.65 m |
| Second Level | Bedroom 2 | 3.35 m | 3.35 m | 3.35 m x 3.35 m |
| Second Level | Bedroom 3 | 3.04 m | 3.35 m | 3.04 m x 3.35 m |
| Basement | Family Room | 3.04 m | 2.13 m | 3.04 m x 2.13 m |
| Basement | Kitchen | 3.04 m | 3.04 m | 3.04 m x 3.04 m |
| Basement | Laundry Room | 3.65 m | 3.65 m | 3.65 m x 3.65 m |
| Basement | Den | 3.04 m | 2.74 m | 3.04 m x 2.74 m |
| Main Level | Family Room | 2.43 m | 4.26 m | 2.43 m x 4.26 m |
| Main Level | Living Room | 3.04 m | 3.65 m | 3.04 m x 3.65 m |
| Main Level | Kitchen | 2.43 m | 2.74 m | 2.43 m x 2.74 m |
| Main Level | Eating Area | 2.13 m | 2.74 m | 2.13 m x 2.74 m |
| Main Level | Dining Room | 1.82 m | 2.43 m | 1.82 m x 2.43 m |
Utilities
| Electricity | Installed |
| Sewer | Installed |
Contact Us
Contact us for more information
Ahad Sharif
Salesperson
821 Bovaird Dr West #31
Brampton, Ontario L6X 0T9
(905) 455-5100
(905) 455-5110

