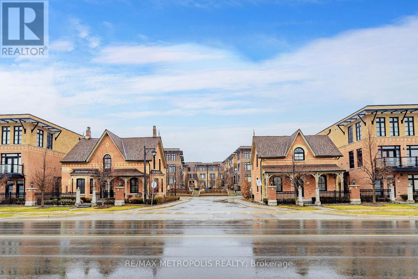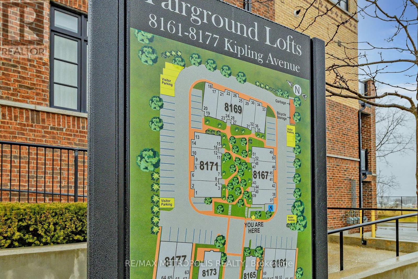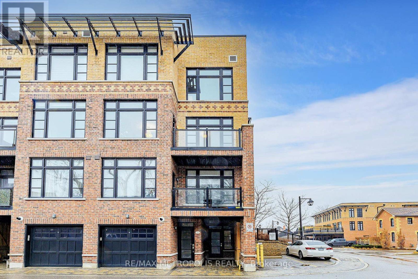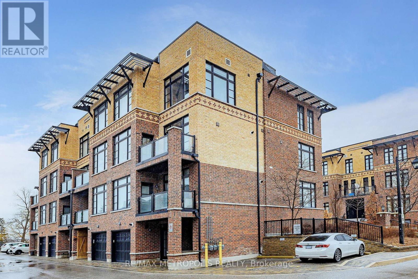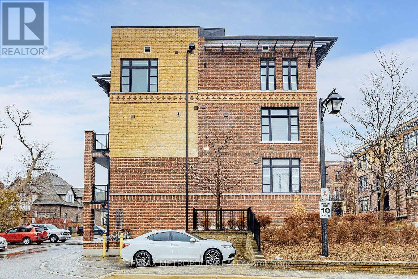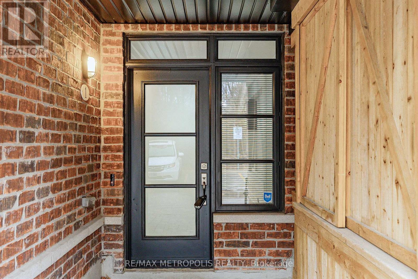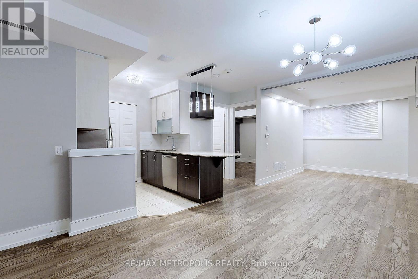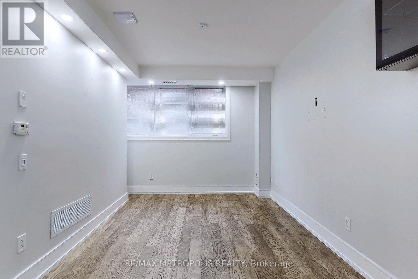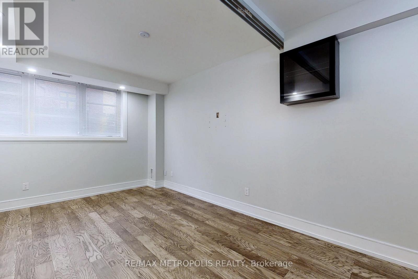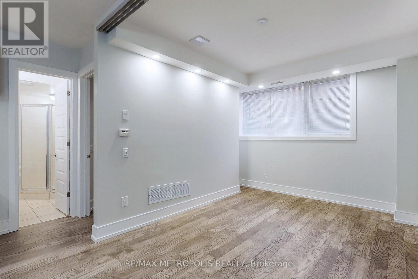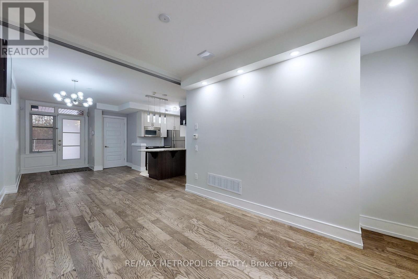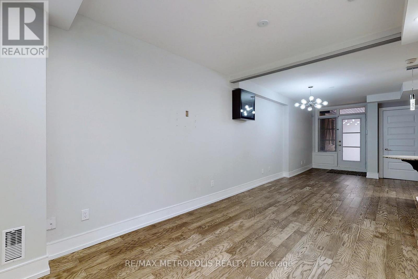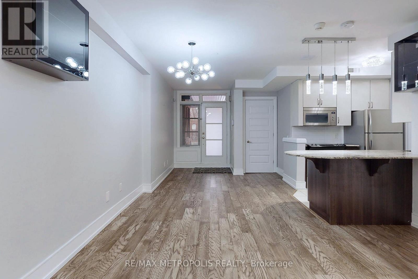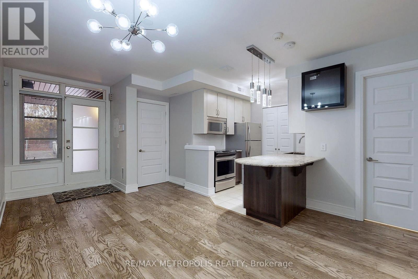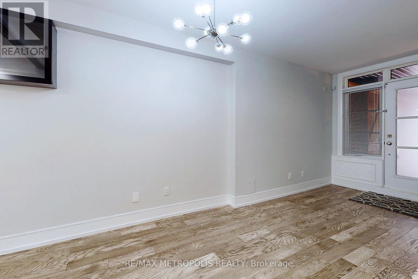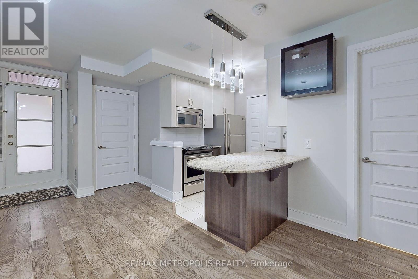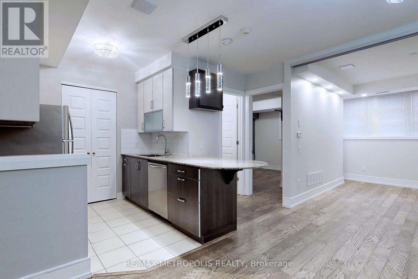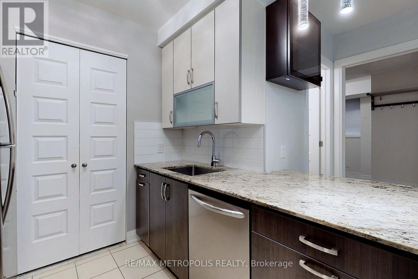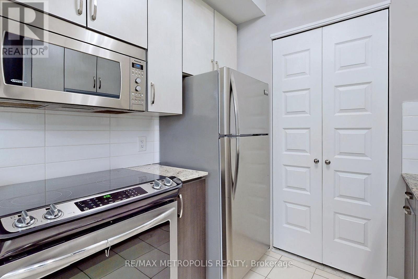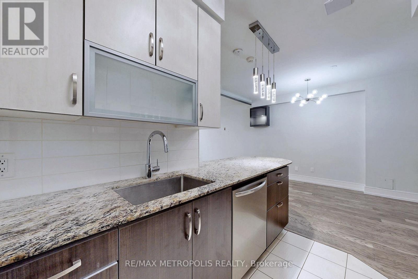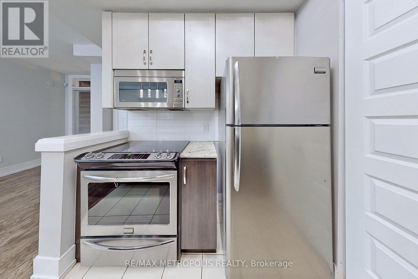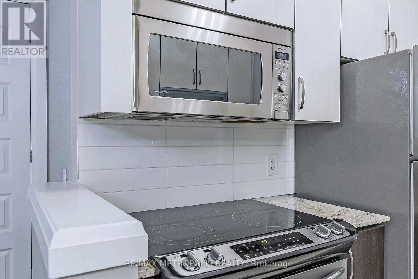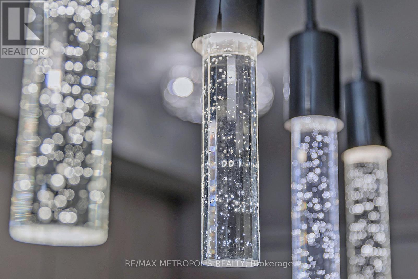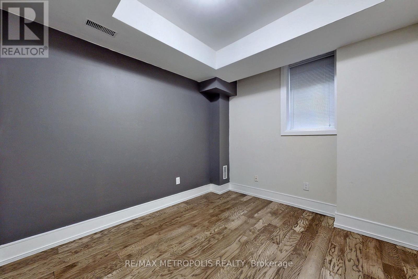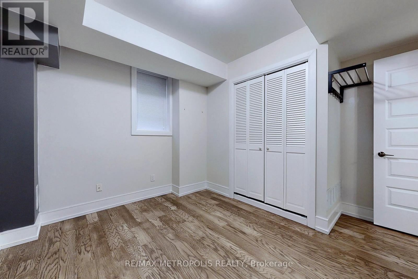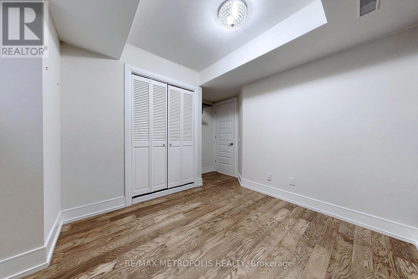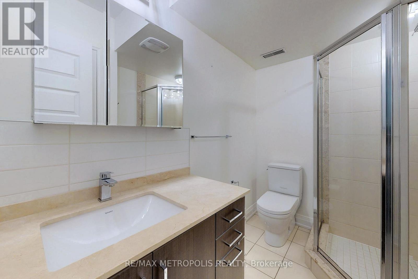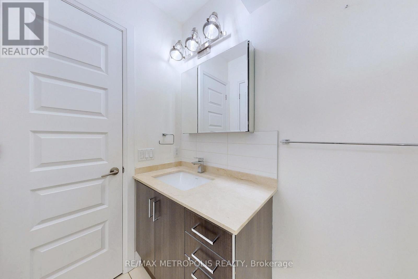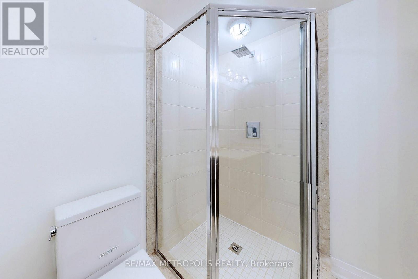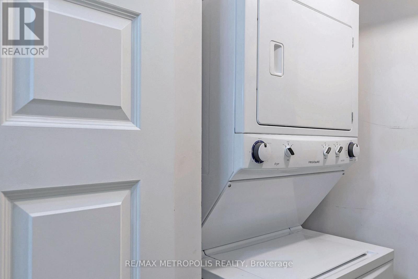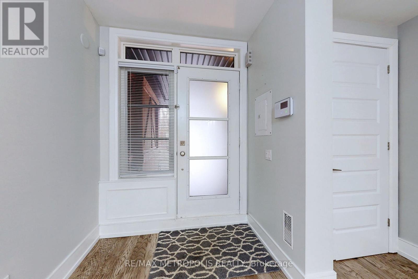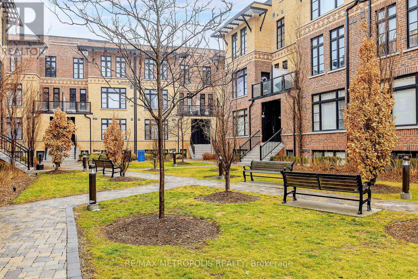1 - 8171 Kipling Avenue Vaughan, Ontario L4L 0G4
2 Bedroom
1 Bathroom
600 - 699 ft2
Central Air Conditioning
Forced Air
$2,400 Monthly
Welcome To The Fairground Lofts In The Heart Of West Woodbridge - An Ultra-Modern Urban Townhome! This One Bedroom + Den Unit Boasts Hardwood Flooring Throughout, A Two-Tone Designer Kitchen With Upgraded Stainless Steel Appliances, Granite Counters And Subway Tiled Backsplash. You'll Also Have An Allocated Parking Spot Which Is Just Steps From Your Door. Enjoy The Convenience And Style Of The Fairground Lofts Today! (id:50886)
Property Details
| MLS® Number | N12461762 |
| Property Type | Single Family |
| Community Name | West Woodbridge |
| Amenities Near By | Public Transit, Schools |
| Community Features | Pets Allowed With Restrictions |
| Features | Balcony |
| Parking Space Total | 1 |
Building
| Bathroom Total | 1 |
| Bedrooms Above Ground | 1 |
| Bedrooms Below Ground | 1 |
| Bedrooms Total | 2 |
| Amenities | Visitor Parking, Storage - Locker |
| Basement Type | None |
| Cooling Type | Central Air Conditioning |
| Exterior Finish | Brick |
| Flooring Type | Hardwood |
| Heating Fuel | Natural Gas |
| Heating Type | Forced Air |
| Size Interior | 600 - 699 Ft2 |
| Type | Row / Townhouse |
Parking
| No Garage |
Land
| Acreage | No |
| Land Amenities | Public Transit, Schools |
Rooms
| Level | Type | Length | Width | Dimensions |
|---|---|---|---|---|
| Main Level | Kitchen | 5.66 m | 3.39 m | 5.66 m x 3.39 m |
| Main Level | Great Room | 2.36 m | 2.29 m | 2.36 m x 2.29 m |
| Main Level | Primary Bedroom | 3.4 m | 2.67 m | 3.4 m x 2.67 m |
| Main Level | Bedroom 2 | 2.75 m | 3.36 m | 2.75 m x 3.36 m |
Contact Us
Contact us for more information
Cristian Giangioppo
Broker
RE/MAX Metropolis Realty
8321 Kennedy Rd #21-22
Markham, Ontario L3R 5N4
8321 Kennedy Rd #21-22
Markham, Ontario L3R 5N4
(905) 824-0788
(905) 817-0524
www.remaxmetropolis.ca/

