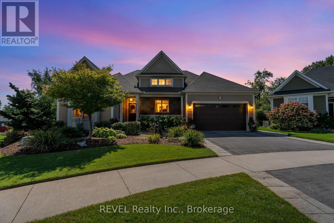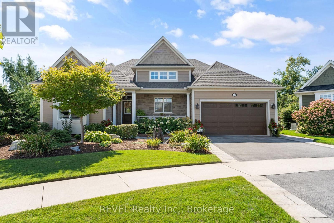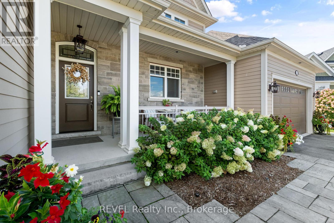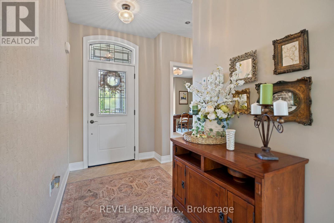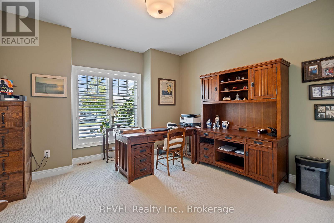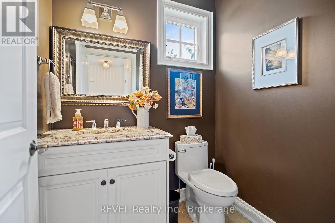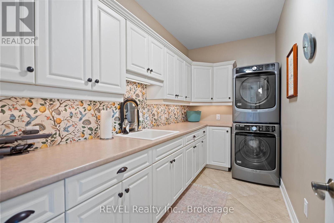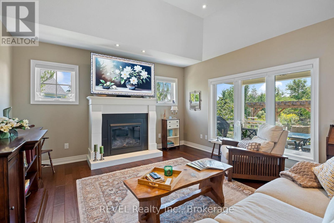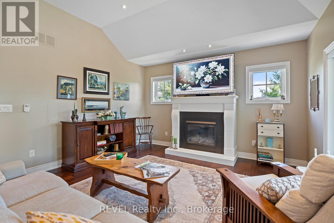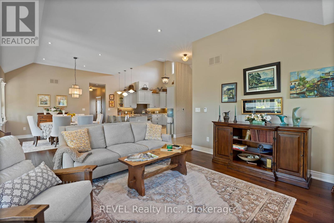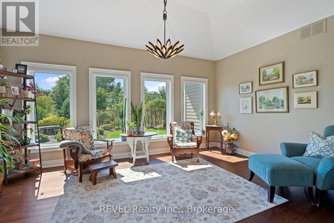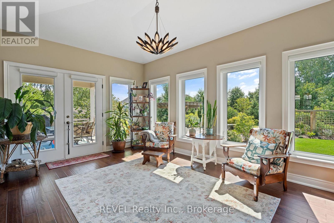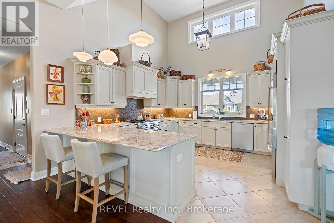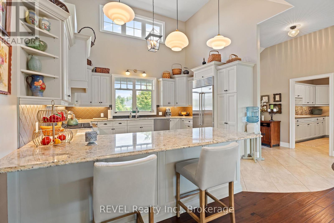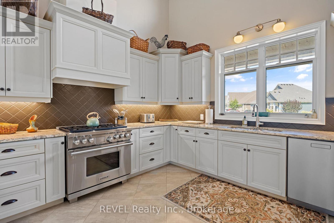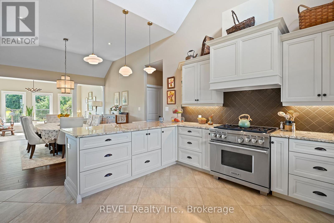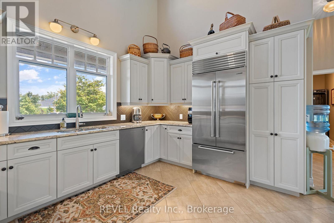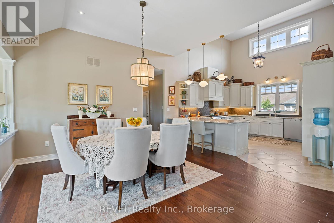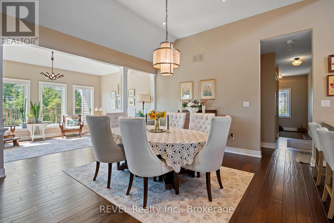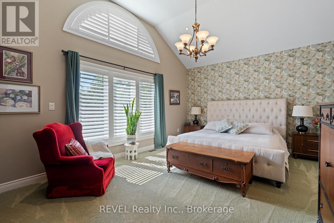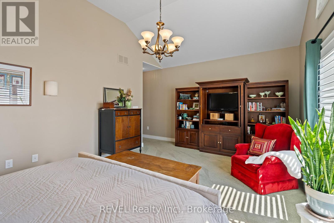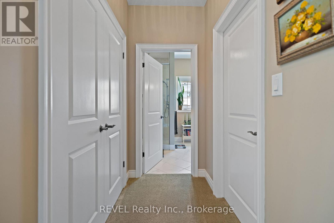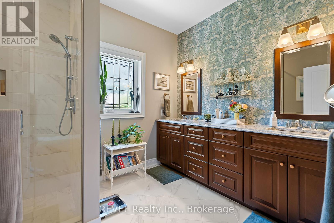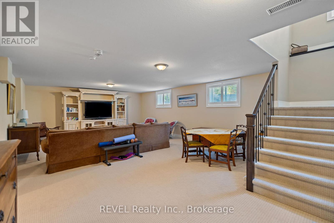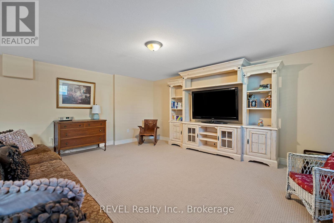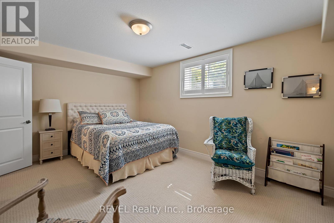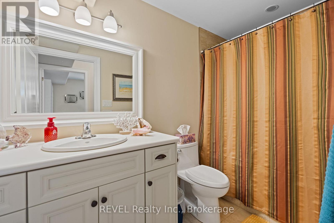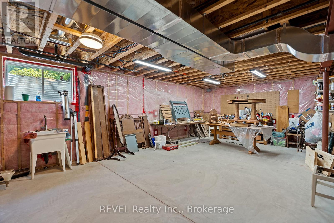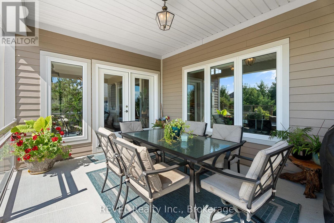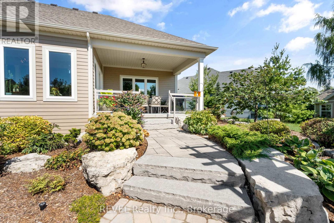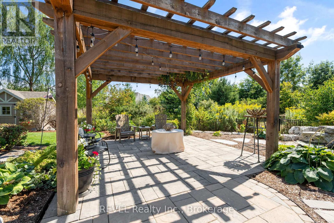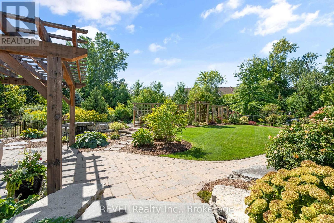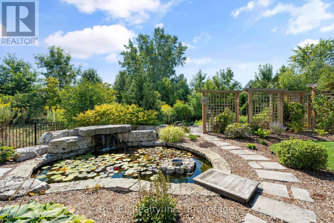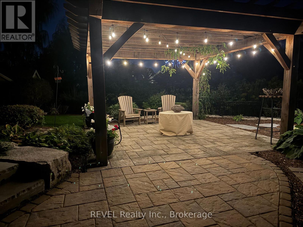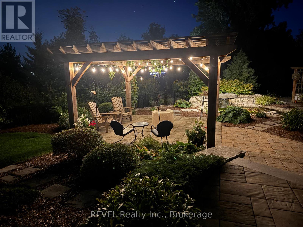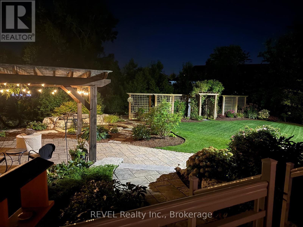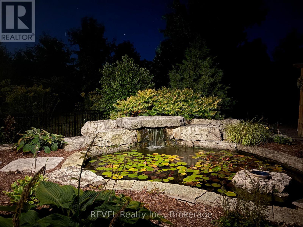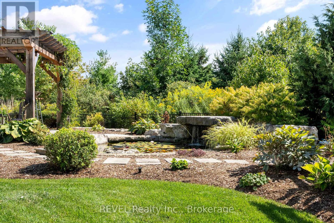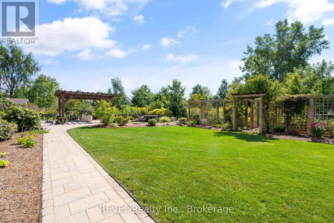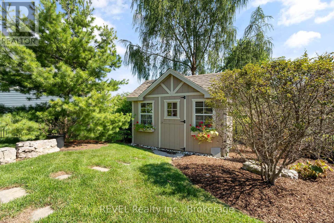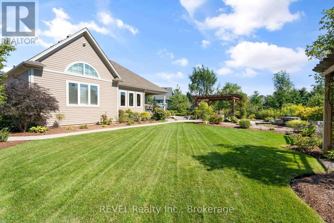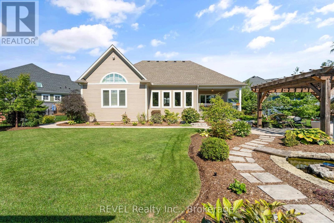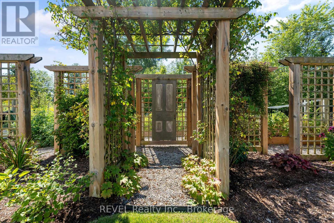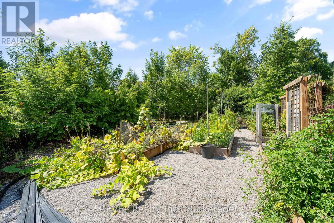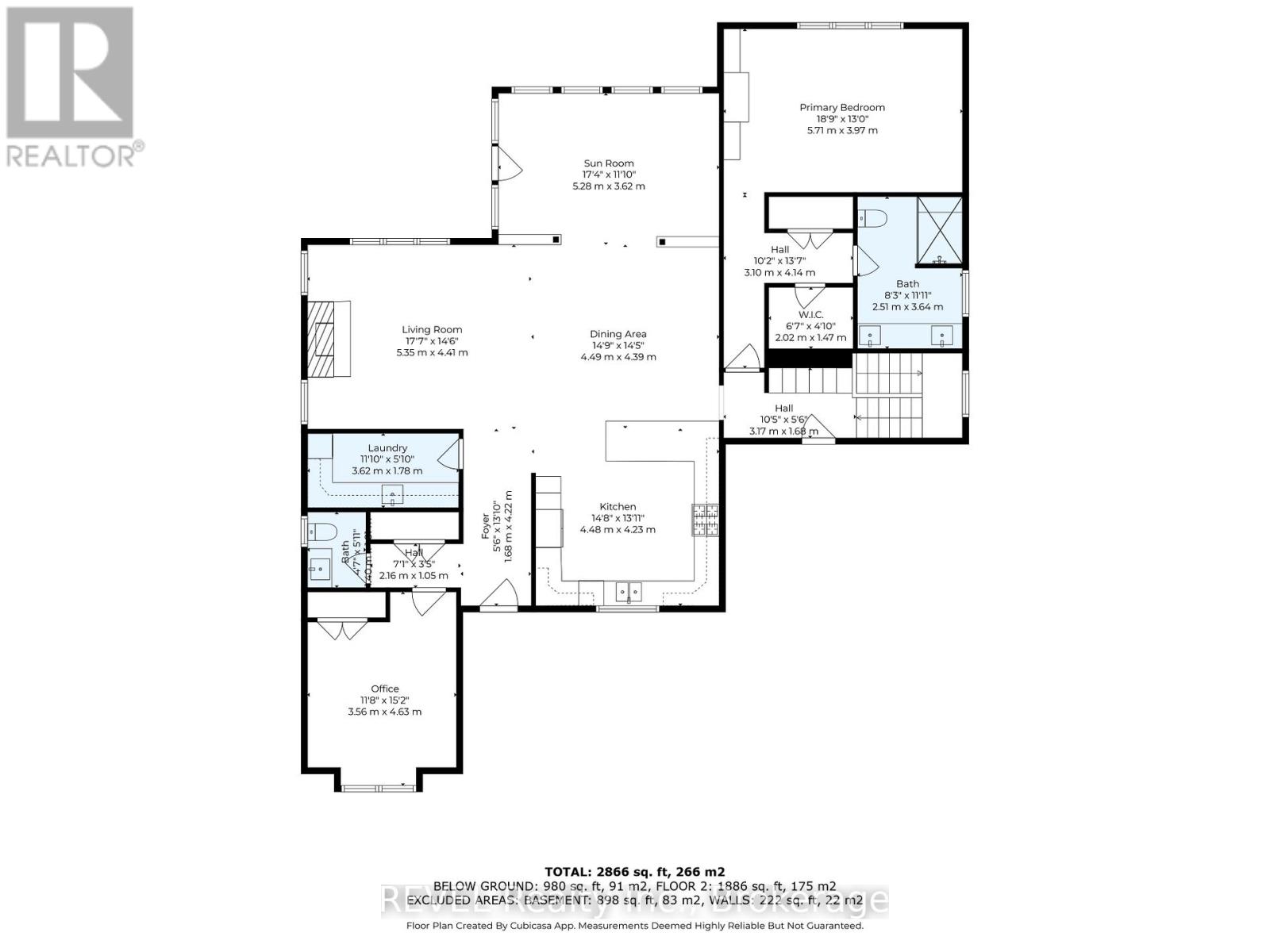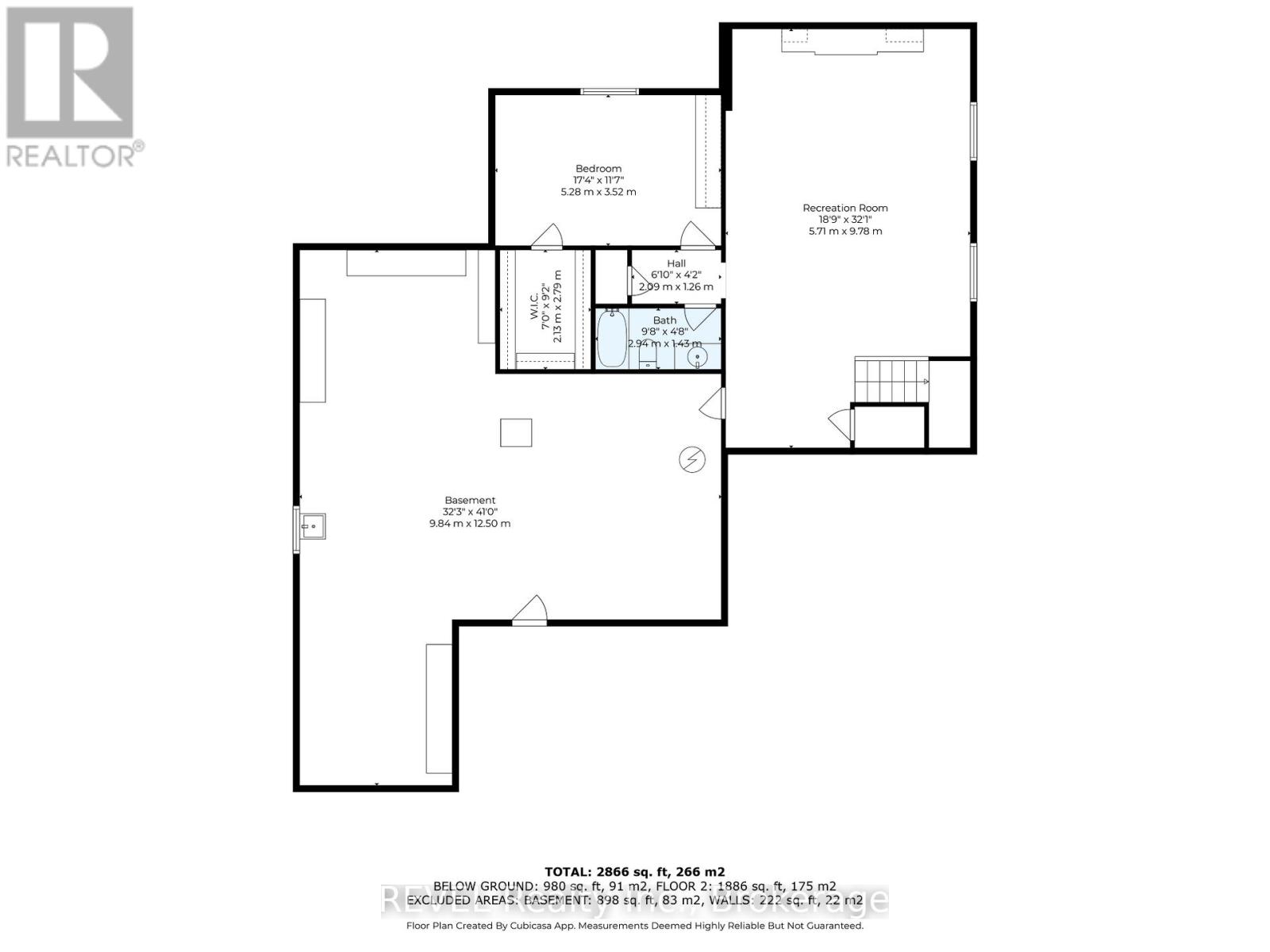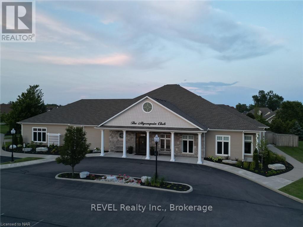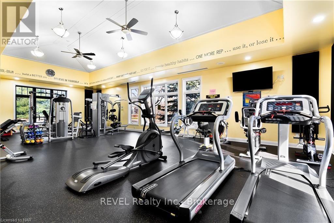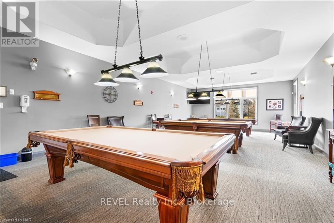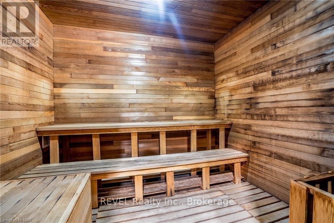69 Butlers Drive Fort Erie, Ontario L0S 1N0
$1,275,000
Elegant 3-Bedroom, 3-Bathroom Home in Prestigious Neighbourhood with Luxury Finishes. Situated in one of the areas most upscale neighbourhoods. The open concept main floor showcases soaring ceilings, hardwood floors, large windows: featuring California Shutters and custom blinds. This stunning 3-bedroom, 3-bathroom home offers refined living with exceptional details inside and out. Inside, the heart of the home is a gourmet kitchen equipped with Wolf and Sub-Zero appliances, custom cabinetry, and sleek design, perfect for both everyday living and entertaining. Enjoy the comfort of heated floors in the kitchen, master bathroom, and basement, adding warmth and luxury throughout the seasons. Downstairs, enjoy a large recreation room, third bedroom, full bathroom, and large utility room, with heated floors. Discover your own retreat featuring a fully fenced backyard with privacy from neighbouring homes perfect for enjoying peace, space and seclusion, professionally landscaped, featuring irrigation system, a serene gazebo, patio and pond with cascading waterfalls, creating a private retreat right in your own backyard. Every detail of this home has been thoughtfully designed and decorated to combine elegance, comfort, and functionality, making it the perfect choice for those seeking a truly elevated lifestyle. (id:50886)
Property Details
| MLS® Number | X12462223 |
| Property Type | Single Family |
| Community Name | 335 - Ridgeway |
| Community Features | Community Centre |
| Equipment Type | None |
| Features | Gazebo |
| Parking Space Total | 4 |
| Rental Equipment Type | None |
| Structure | Patio(s), Porch, Shed |
Building
| Bathroom Total | 3 |
| Bedrooms Above Ground | 3 |
| Bedrooms Total | 3 |
| Amenities | Fireplace(s) |
| Appliances | Water Heater, Garage Door Opener Remote(s), Blinds, Dishwasher, Dryer, Stove, Washer, Refrigerator |
| Architectural Style | Bungalow |
| Basement Development | Partially Finished |
| Basement Type | N/a (partially Finished) |
| Construction Style Attachment | Detached |
| Cooling Type | Central Air Conditioning, Air Exchanger |
| Exterior Finish | Hardboard, Stone |
| Fireplace Present | Yes |
| Fireplace Total | 1 |
| Foundation Type | Poured Concrete |
| Half Bath Total | 1 |
| Heating Fuel | Natural Gas |
| Heating Type | Forced Air |
| Stories Total | 1 |
| Size Interior | 1,500 - 2,000 Ft2 |
| Type | House |
| Utility Water | Municipal Water |
Parking
| Attached Garage | |
| Garage |
Land
| Acreage | No |
| Fence Type | Fully Fenced |
| Landscape Features | Landscaped, Lawn Sprinkler |
| Sewer | Sanitary Sewer |
| Size Depth | 148 Ft |
| Size Frontage | 46 Ft ,10 In |
| Size Irregular | 46.9 X 148 Ft |
| Size Total Text | 46.9 X 148 Ft |
| Surface Water | Pond Or Stream |
Rooms
| Level | Type | Length | Width | Dimensions |
|---|---|---|---|---|
| Basement | Bedroom 3 | 5.28 m | 3.52 m | 5.28 m x 3.52 m |
| Basement | Utility Room | 9.84 m | 12.5 m | 9.84 m x 12.5 m |
| Lower Level | Recreational, Games Room | 5.71 m | 9.78 m | 5.71 m x 9.78 m |
| Main Level | Kitchen | 4.48 m | 4.23 m | 4.48 m x 4.23 m |
| Main Level | Dining Room | 4.49 m | 4.39 m | 4.49 m x 4.39 m |
| Main Level | Bedroom 2 | 3.56 m | 4.63 m | 3.56 m x 4.63 m |
| Main Level | Laundry Room | 3.62 m | 1.78 m | 3.62 m x 1.78 m |
| Main Level | Living Room | 5.35 m | 4.41 m | 5.35 m x 4.41 m |
| Main Level | Sunroom | 5.28 m | 3.62 m | 5.28 m x 3.62 m |
| Main Level | Primary Bedroom | 10.83 m | 3.97 m | 10.83 m x 3.97 m |
https://www.realtor.ca/real-estate/28989533/69-butlers-drive-fort-erie-ridgeway-335-ridgeway
Contact Us
Contact us for more information
Karen Toppazzini
Salesperson
1224 Garrison Road
Fort Erie, Ontario L2A 1P1
(289) 320-8333
(905) 357-1705
revelrealty.ca/

