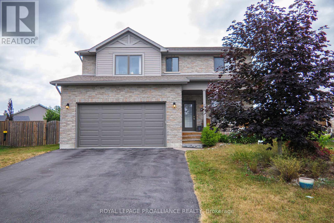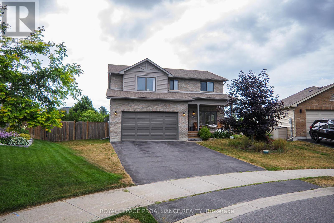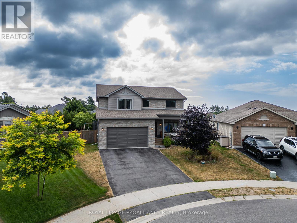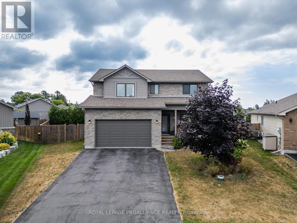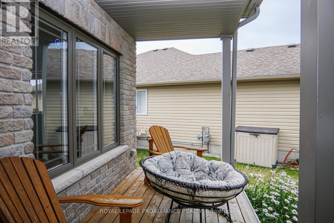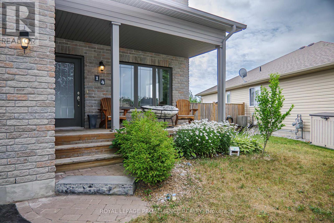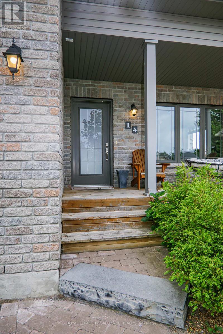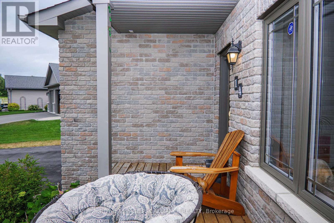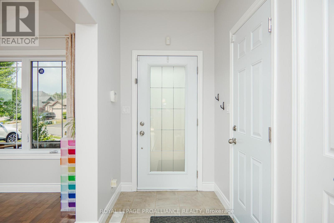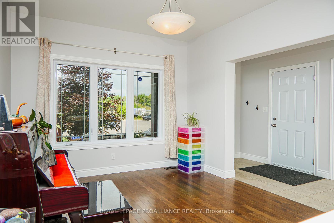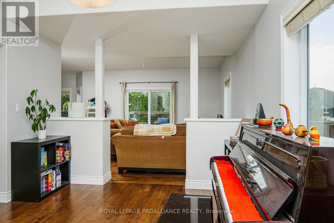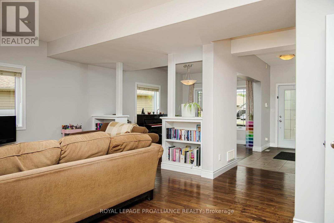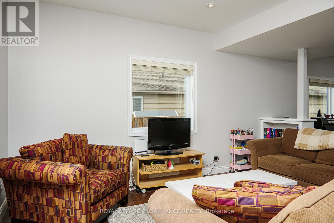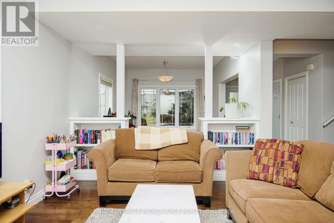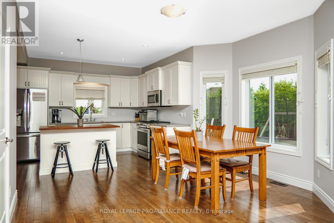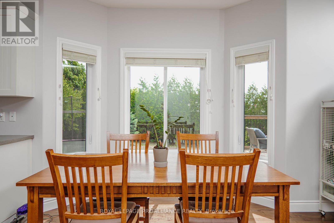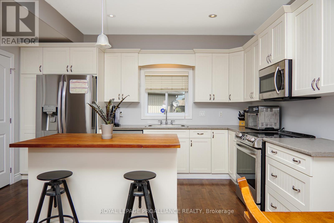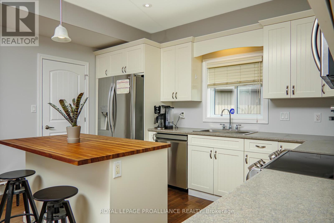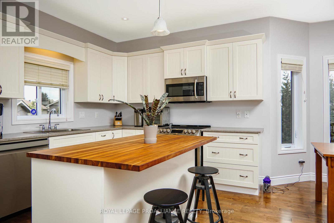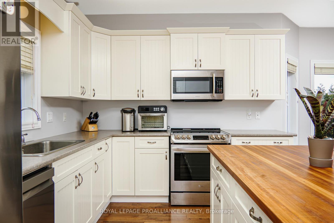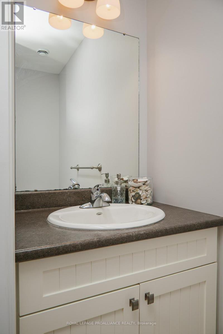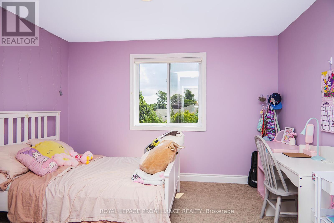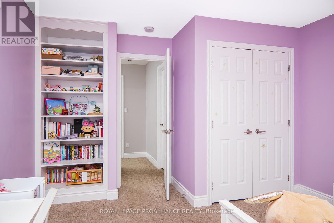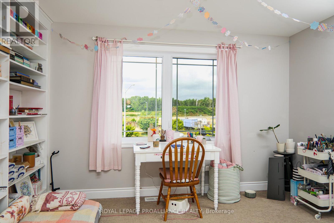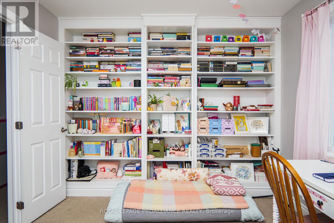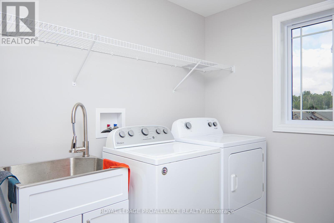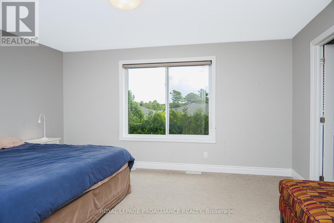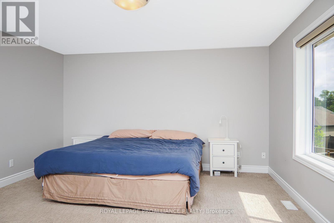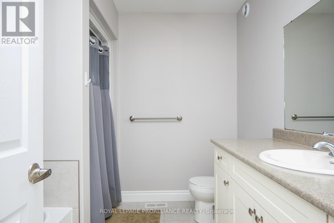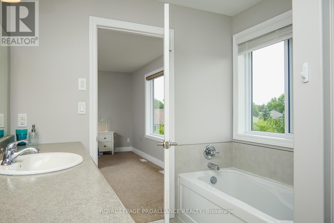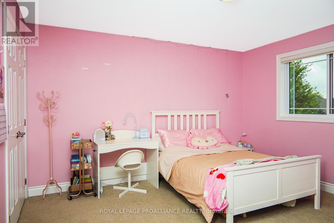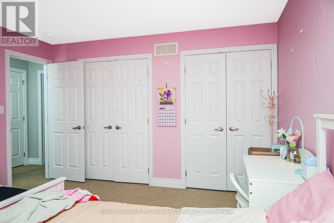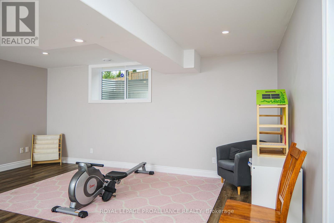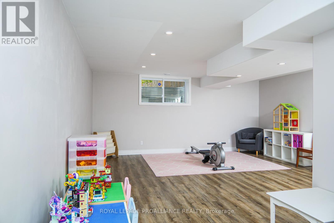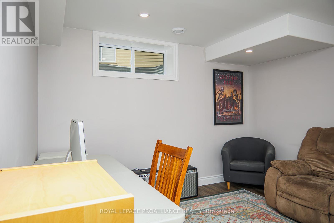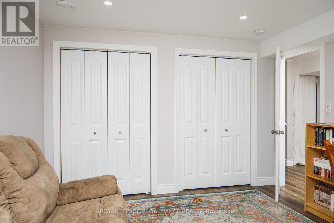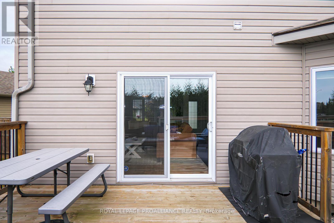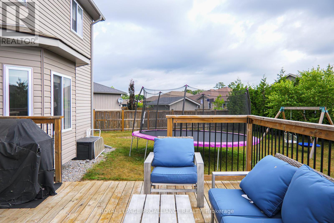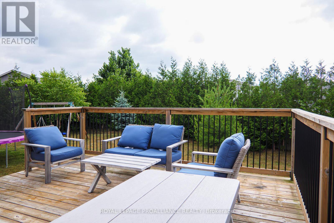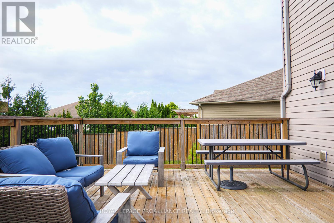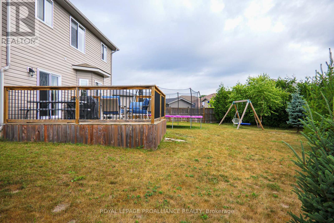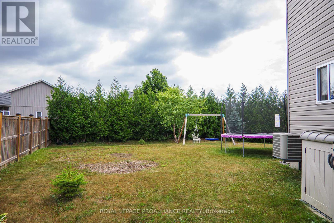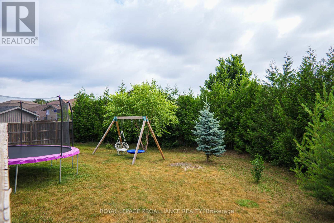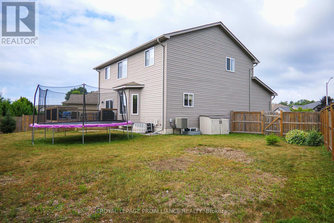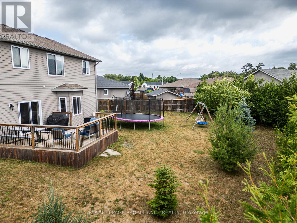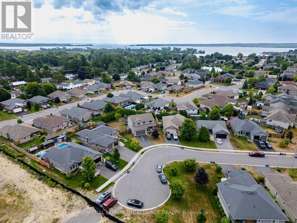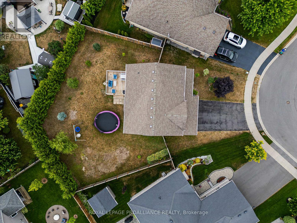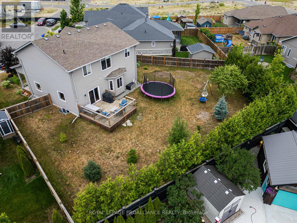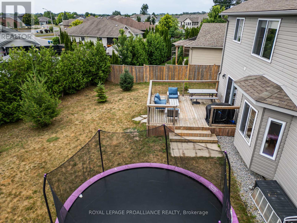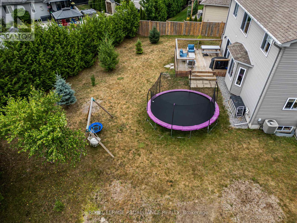14 Pier Drive Brighton, Ontario K0K 1H0
$799,900
Looking for a fantastic family home located in a great neighbourhood in the South end of Brighton, close to harbourfront, marina & Presquile Prov. Park? This 2014-built 2 sty stunner is situated on an oversize pie-shaped lot, almost 0.25 of an acre, in-town on municipal services. Above grade this home offers 2152sqft plus a mostly finished bsmt lvl for a total of up to 5 bdrms & 3 baths. Attractive brick & vinyl exterior, attached dbl car garage & covered front porch make coming home a treat. Well laid out on the main lvl, this spacious home offers an open concept layout perfectly blending a functional kitchen space, dining area & main lvl family rm with built-ins. A front flex room can function either as a formal living rm, a formal dining rm or a great den, office or music rm. The modern, off-white kitchen has a centre island with butcher block counter, pantry, potlights & a bay window in dining area, overlooking rear yard. Rounding out the main is a convenient 2pce. powder room, hdwd flooring & 9ft ceilings. Upstairs boasts 3 or 4 bdrms, depending on your needs. Flex bdrm over the garage has dbl doors, closet space & built-in shelving. Could function as a 4th bdrm, playroom, beautiful office or exercise rm. 3 additional bdrms on this lvl including a Primary suite with a WIC & private ensuite bath with both a soaker tub & shower. Also on the upper lvl is a 5pce main bathroom featuring dbl sinks & tile flooring, PLUS a handy upper lvl laundry rm with sink. Mostly finished bsmt lvl offers an additional bdrm for guests featuring dbl closets, plus a large L-shaped rec rm/games rm, a storage/utility rm & a walled-in area ready for an additional bathroom (plumbing is roughed in & laundry sink connected). Other features incl: a forced air gas furnace, HRV Air Exchanger, C/Air & water softener. Out back is a fully fenced yard with tall cedar trees for privacy, storage shed & a large rear deck. Don't miss out on this move-in ready home combining space, layout & location. (id:50886)
Property Details
| MLS® Number | X12463659 |
| Property Type | Single Family |
| Community Name | Brighton |
| Amenities Near By | Beach, Marina, Park, Schools |
| Community Features | Community Centre, School Bus |
| Equipment Type | Water Heater - Gas, Water Heater |
| Features | Level |
| Parking Space Total | 4 |
| Rental Equipment Type | Water Heater - Gas, Water Heater |
| Structure | Deck, Porch, Shed |
Building
| Bathroom Total | 3 |
| Bedrooms Above Ground | 4 |
| Bedrooms Below Ground | 1 |
| Bedrooms Total | 5 |
| Age | 6 To 15 Years |
| Appliances | Garage Door Opener Remote(s), Water Heater, Water Softener, Water Meter, Dishwasher, Dryer, Garage Door Opener, Microwave, Stove, Washer, Window Coverings, Refrigerator |
| Basement Development | Finished |
| Basement Type | Full (finished) |
| Construction Style Attachment | Detached |
| Cooling Type | Central Air Conditioning |
| Exterior Finish | Brick, Vinyl Siding |
| Fire Protection | Security System, Smoke Detectors |
| Foundation Type | Poured Concrete |
| Half Bath Total | 1 |
| Heating Fuel | Natural Gas |
| Heating Type | Forced Air |
| Stories Total | 2 |
| Size Interior | 2,000 - 2,500 Ft2 |
| Type | House |
| Utility Water | Municipal Water |
Parking
| Attached Garage | |
| Garage |
Land
| Acreage | No |
| Land Amenities | Beach, Marina, Park, Schools |
| Sewer | Sanitary Sewer |
| Size Depth | 108 Ft |
| Size Frontage | 43 Ft ,2 In |
| Size Irregular | 43.2 X 108 Ft ; Pie Shaped - Long Side 116.19 |
| Size Total Text | 43.2 X 108 Ft ; Pie Shaped - Long Side 116.19 |
| Zoning Description | R1 |
Rooms
| Level | Type | Length | Width | Dimensions |
|---|---|---|---|---|
| Second Level | Laundry Room | 2.2 m | 2.44 m | 2.2 m x 2.44 m |
| Second Level | Bedroom 2 | 3.71 m | 4.41 m | 3.71 m x 4.41 m |
| Second Level | Primary Bedroom | 4.52 m | 4.25 m | 4.52 m x 4.25 m |
| Second Level | Bedroom 3 | 3.8 m | 3.96 m | 3.8 m x 3.96 m |
| Second Level | Bedroom 4 | 3.65 m | 3.1 m | 3.65 m x 3.1 m |
| Lower Level | Bedroom 5 | 3.66 m | 3.4 m | 3.66 m x 3.4 m |
| Lower Level | Great Room | 7.42 m | 5.18 m | 7.42 m x 5.18 m |
| Lower Level | Other | 3.06 m | 2.49 m | 3.06 m x 2.49 m |
| Main Level | Foyer | 1.46 m | 5.76 m | 1.46 m x 5.76 m |
| Main Level | Family Room | 3.29 m | 4.17 m | 3.29 m x 4.17 m |
| Main Level | Living Room | 4.91 m | 4.66 m | 4.91 m x 4.66 m |
| Main Level | Dining Room | 3.22 m | 4.01 m | 3.22 m x 4.01 m |
| Main Level | Kitchen | 3.16 m | 4.28 m | 3.16 m x 4.28 m |
| Main Level | Pantry | 2.38 m | 1.49 m | 2.38 m x 1.49 m |
Utilities
| Cable | Available |
| Electricity | Installed |
| Sewer | Installed |
https://www.realtor.ca/real-estate/28992476/14-pier-drive-brighton-brighton
Contact Us
Contact us for more information
Jason Ballas
Salesperson
www.teamballas.com/
(613) 394-4837
(613) 394-2897
www.discoverroyallepage.com/
Rochelle Ballas
Salesperson
(613) 394-4837
(613) 394-2897
www.discoverroyallepage.com/

