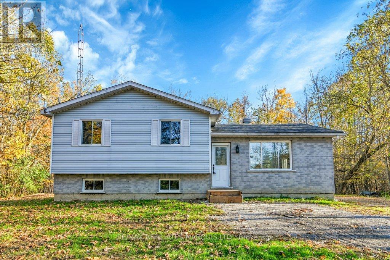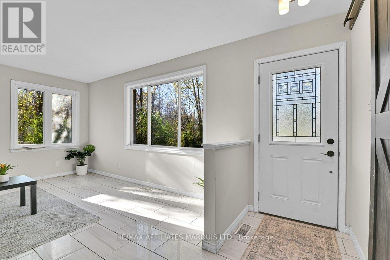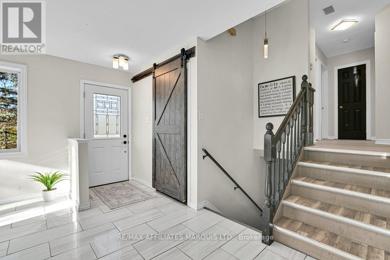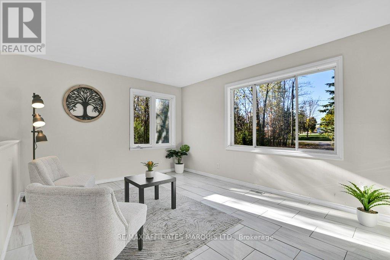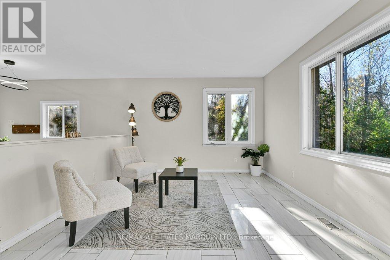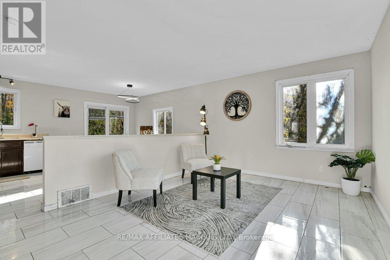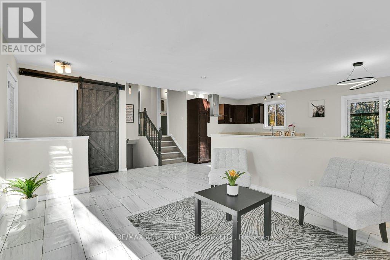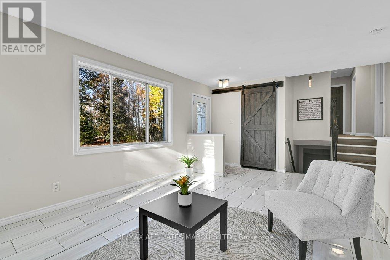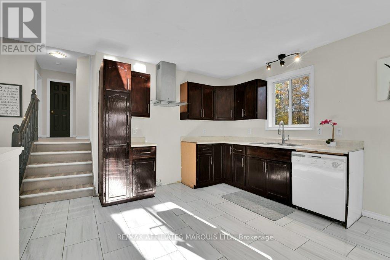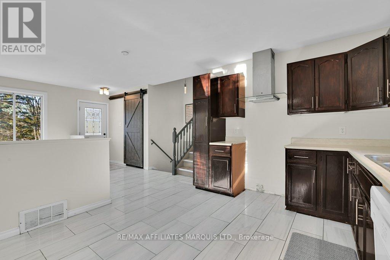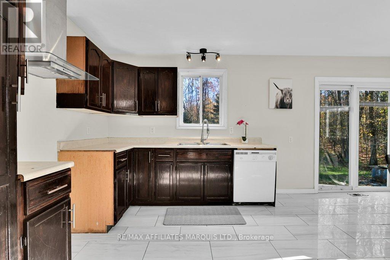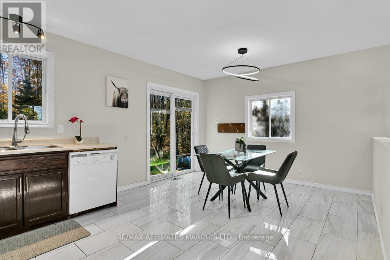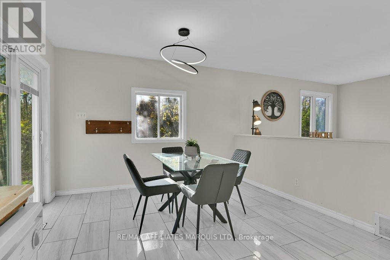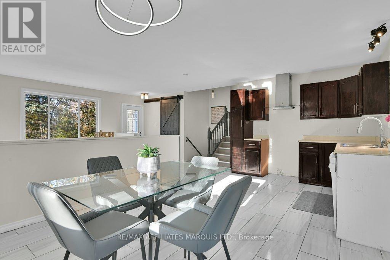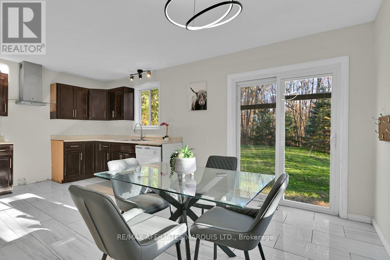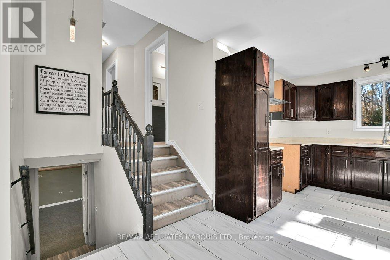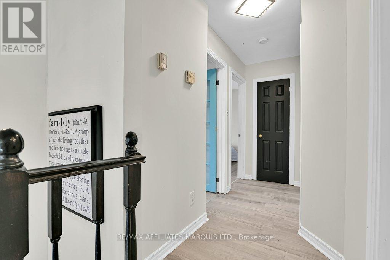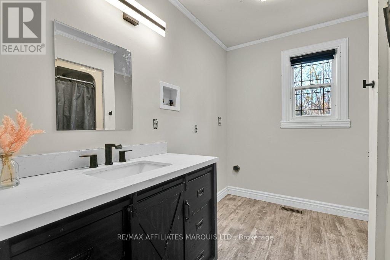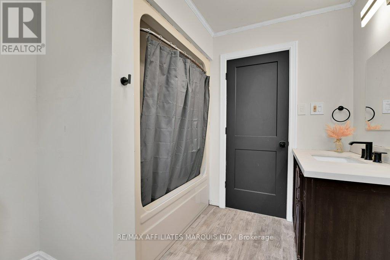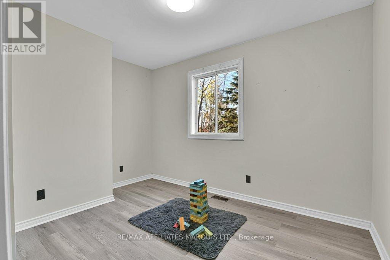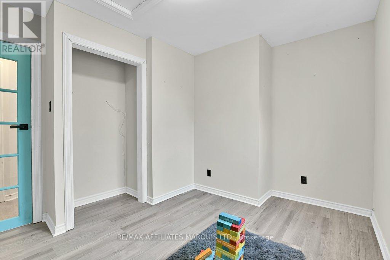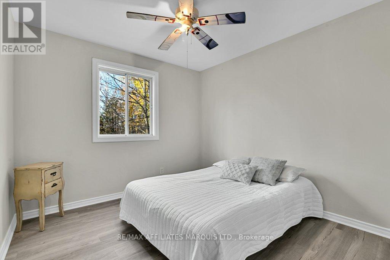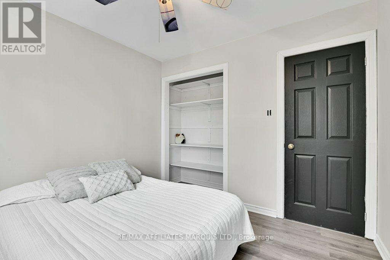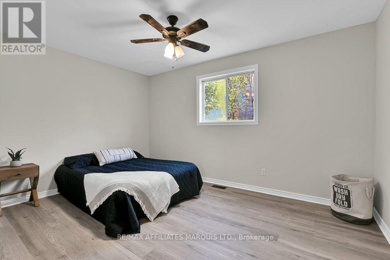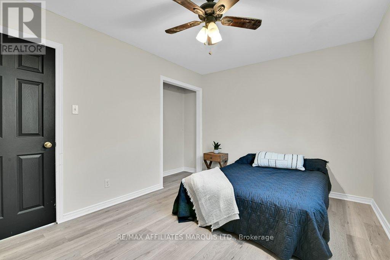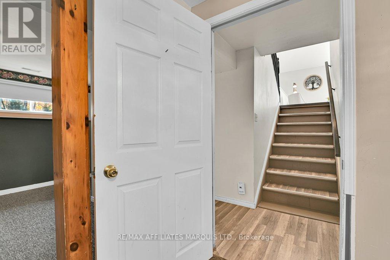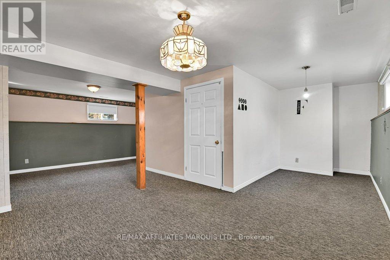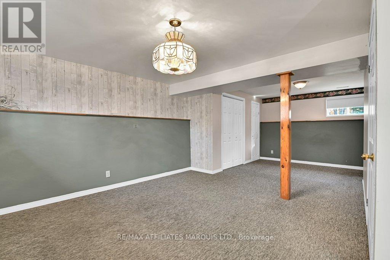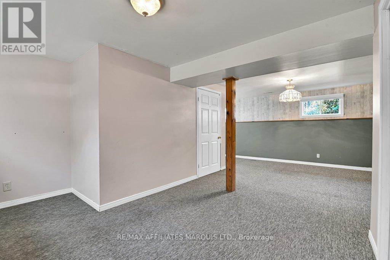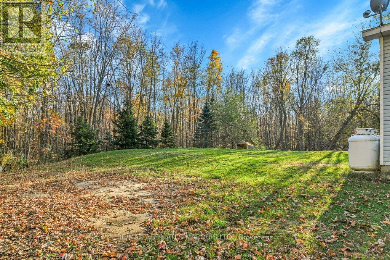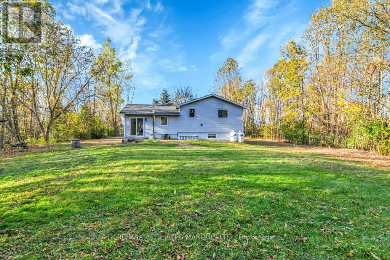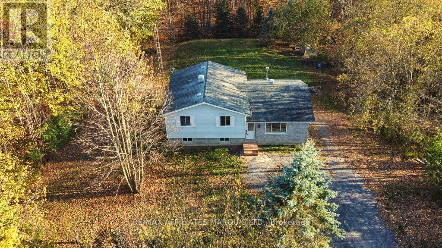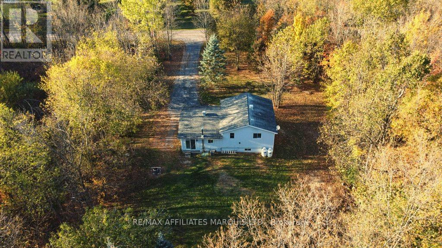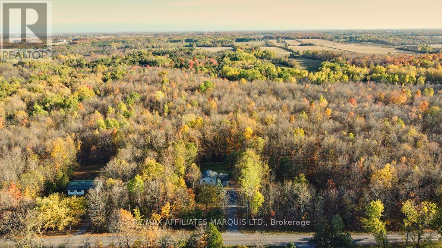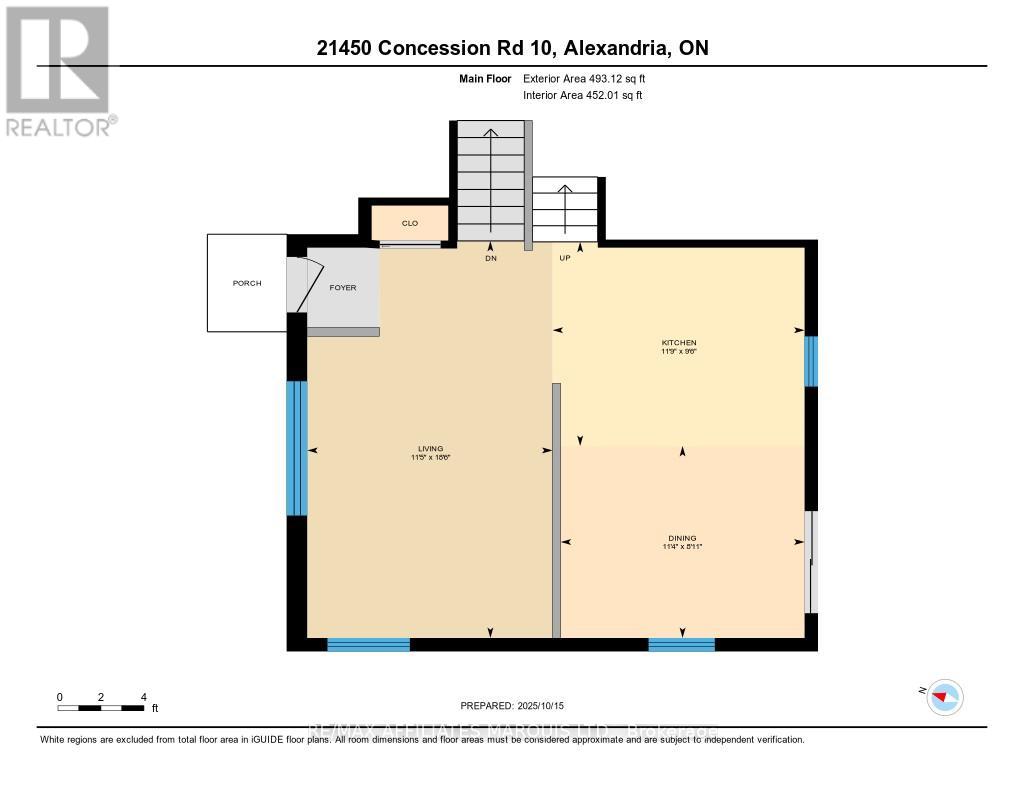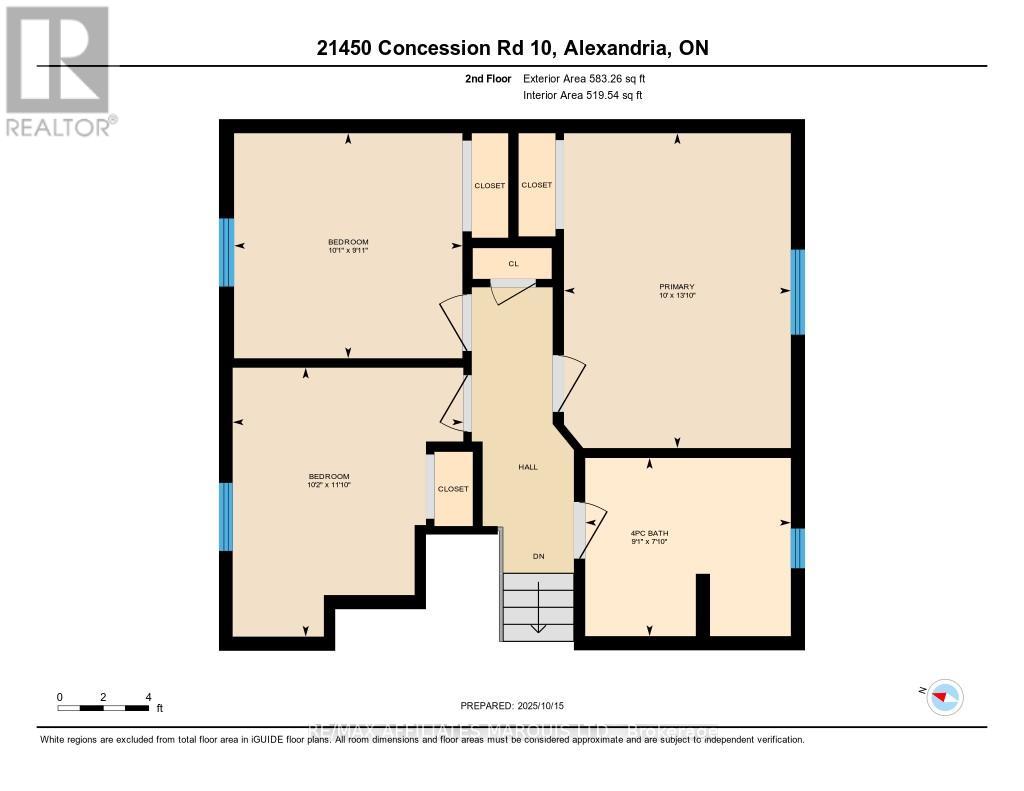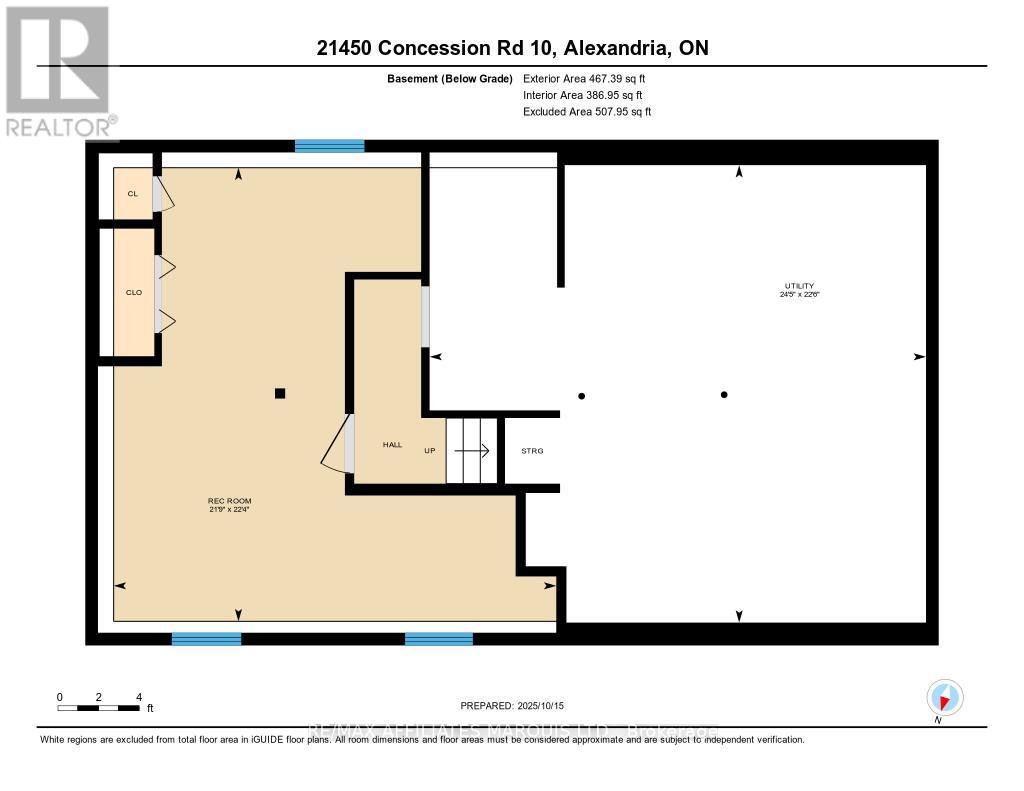21450 Concession 10 Road South Glengarry, Ontario K0C 1A0
3 Bedroom
1 Bathroom
700 - 1,100 ft2
Bungalow
Central Air Conditioning
Forced Air
$399,900
Looking for a quiet setting in the country sitting on an acre lot? This charming home sits on a one-acre lot surrounded by trees, offering privacy and peaceful living. Enjoy the tranquility of nature while still being within easy reach of town amenities. The property features plenty of outdoor space for gardening, relaxing, or entertaining, along with a welcoming interior with some fresh paint. If you've been dreaming of country living with room to breathe, this property is the perfect place to call home. Don't miss out! (id:50886)
Property Details
| MLS® Number | X12462124 |
| Property Type | Single Family |
| Community Name | 724 - South Glengarry (Lancaster) Twp |
| Parking Space Total | 6 |
Building
| Bathroom Total | 1 |
| Bedrooms Above Ground | 3 |
| Bedrooms Total | 3 |
| Architectural Style | Bungalow |
| Basement Development | Finished |
| Basement Type | N/a (finished) |
| Construction Style Attachment | Detached |
| Cooling Type | Central Air Conditioning |
| Exterior Finish | Vinyl Siding, Brick |
| Foundation Type | Poured Concrete |
| Heating Fuel | Propane |
| Heating Type | Forced Air |
| Stories Total | 1 |
| Size Interior | 700 - 1,100 Ft2 |
| Type | House |
Parking
| No Garage |
Land
| Acreage | No |
| Sewer | Septic System |
| Size Irregular | 209 X 222 Acre |
| Size Total Text | 209 X 222 Acre |
Rooms
| Level | Type | Length | Width | Dimensions |
|---|---|---|---|---|
| Second Level | Primary Bedroom | 4.23 m | 3.05 m | 4.23 m x 3.05 m |
| Second Level | Bedroom | 3.61 m | 3.1 m | 3.61 m x 3.1 m |
| Second Level | Bedroom | 3.02 m | 3.07 m | 3.02 m x 3.07 m |
| Second Level | Bathroom | 2.39 m | 2.76 m | 2.39 m x 2.76 m |
| Basement | Recreational, Games Room | 6.64 m | 6.8 m | 6.64 m x 6.8 m |
| Basement | Utility Room | 7.44 m | 6.86 m | 7.44 m x 6.86 m |
| Main Level | Kitchen | 2.9 m | 3.58 m | 2.9 m x 3.58 m |
| Main Level | Living Room | 5.63 m | 3.48 m | 5.63 m x 3.48 m |
| Main Level | Dining Room | 2.72 m | 3.46 m | 2.72 m x 3.46 m |
Contact Us
Contact us for more information
Valerie Mallory
Salesperson
www.thekovinichgroup.com/
RE/MAX Affiliates Marquis Ltd.
649 Second St E
Cornwall, Ontario K6H 1Z7
649 Second St E
Cornwall, Ontario K6H 1Z7
(613) 938-8100
(613) 938-3295

