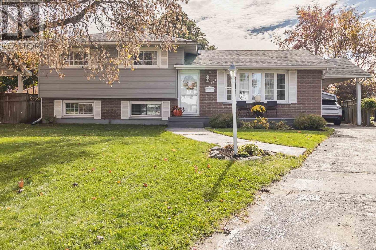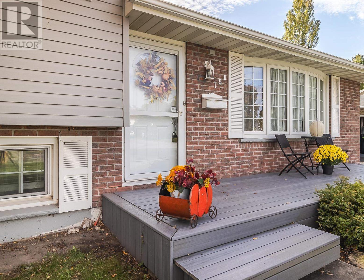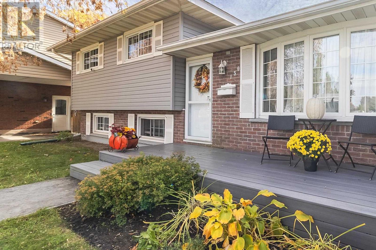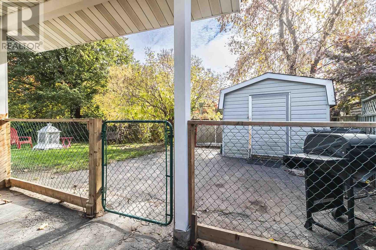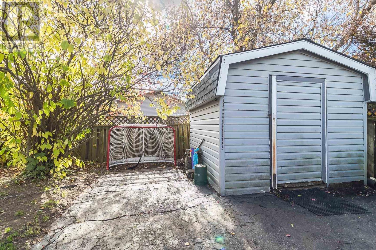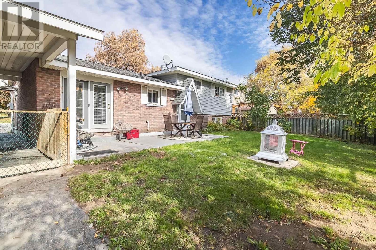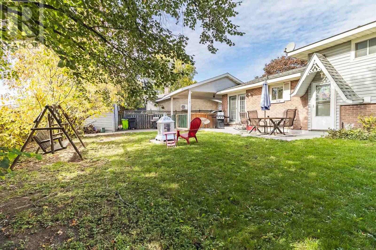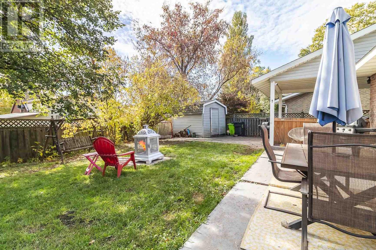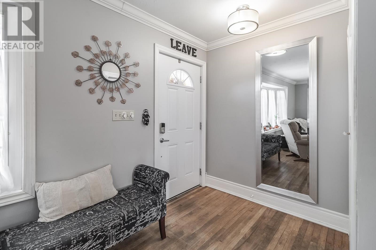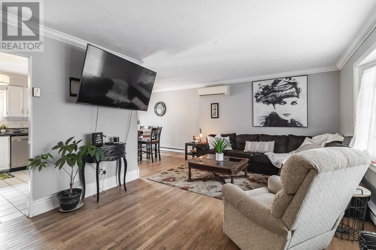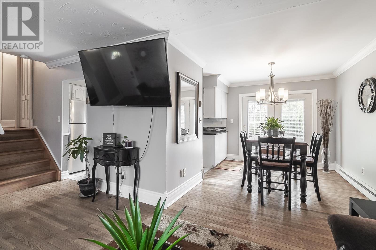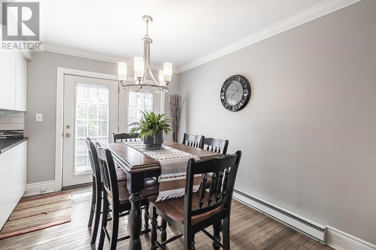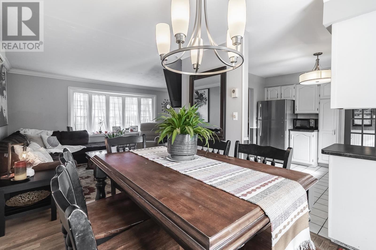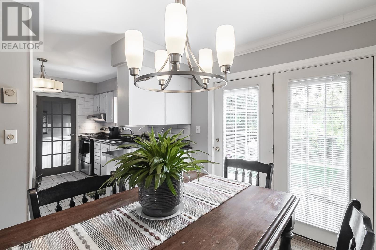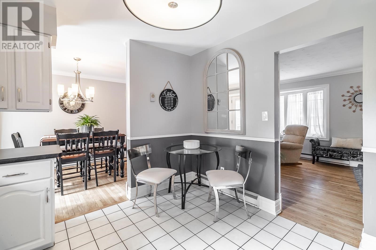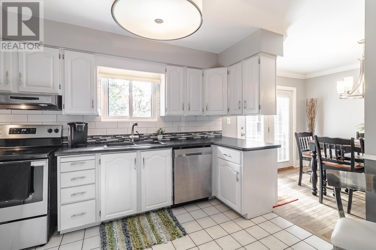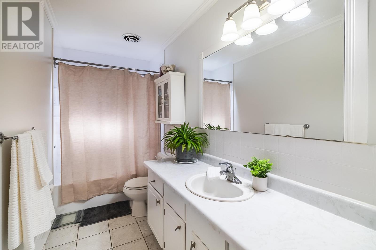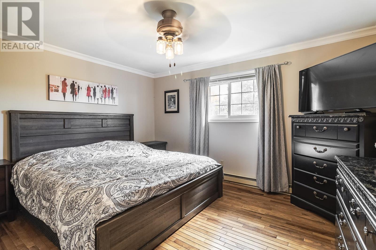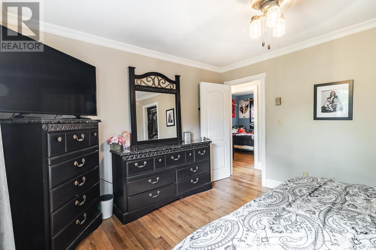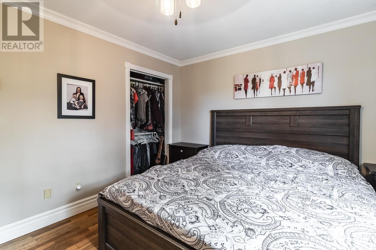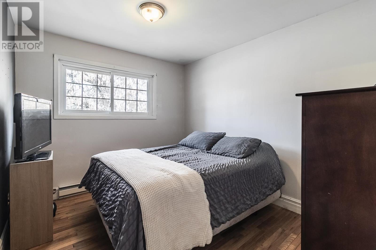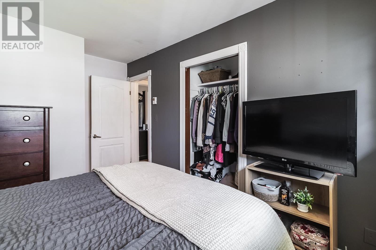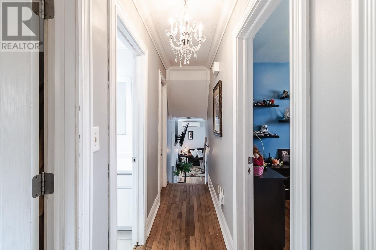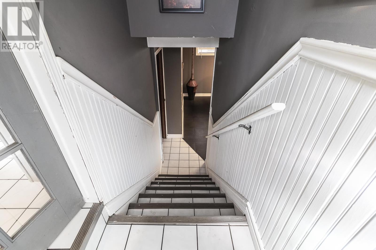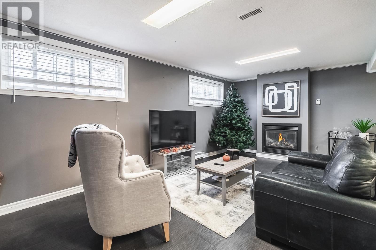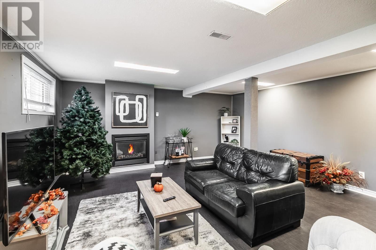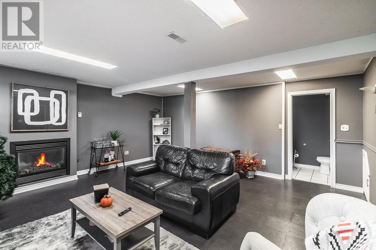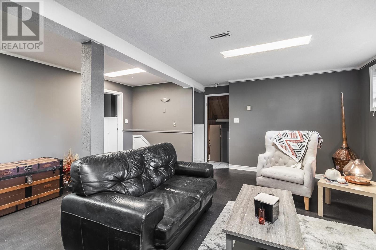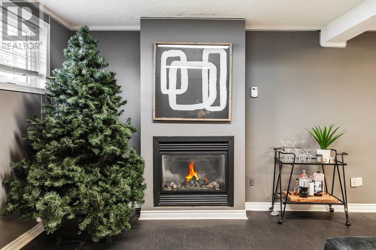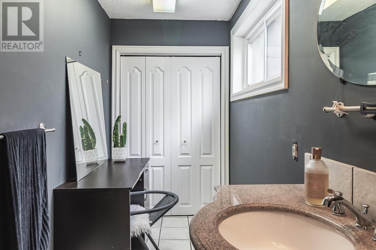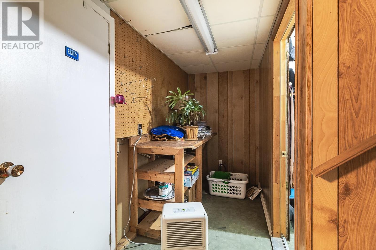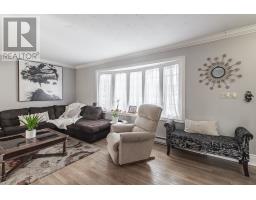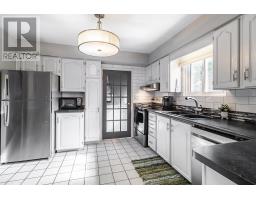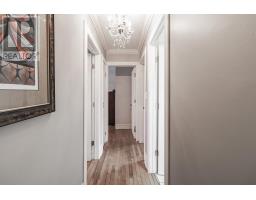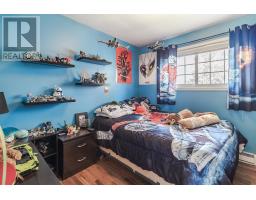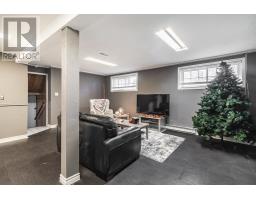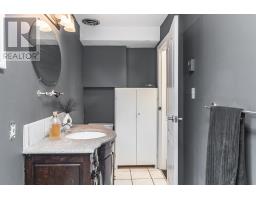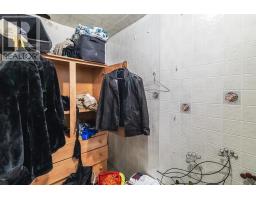150 Laronde Ave Sault Ste Marie, Ontario P6B 5R6
$399,900
Well kept 4-level side split is perfectly located in a great central neighbourhood, close to everything FH Clergue French School, River View Public School, grocery stores, restaurants, drug store, and downtown. Open flow layout with hardwood floors throughout the main level living area and all bedrooms. Spacious kitchen with eat in area and formal dining room with garden door access to fully fenced backyard with concrete patio and fire pit area. Finished first lower level with massive rec-room anchored with gas fireplace plus a spacious 2-piece bath with extra storage space. Second lower level provides storage, potential office space, laundry, and rough-in for a sauna or shower. FEATURES:Heat Pump with air conditioning, low-maintenance Fiberon front decking, carport, and storage shed. Siding, roof and windows 2010. (id:50886)
Property Details
| MLS® Number | SM252983 |
| Property Type | Single Family |
| Community Name | Sault Ste Marie |
| Features | Paved Driveway |
Building
| Bathroom Total | 2 |
| Bedrooms Above Ground | 3 |
| Bedrooms Total | 3 |
| Appliances | Stove, Dryer, Dishwasher, Refrigerator, Washer |
| Basement Development | Partially Finished |
| Basement Type | Full (partially Finished) |
| Constructed Date | 1974 |
| Construction Style Attachment | Detached |
| Exterior Finish | Brick |
| Fireplace Present | Yes |
| Fireplace Total | 1 |
| Half Bath Total | 1 |
| Heating Fuel | Electric, Natural Gas |
| Heating Type | Baseboard Heaters |
| Stories Total | 2 |
| Size Interior | 1,109 Ft2 |
Parking
| No Garage | |
| Carport |
Land
| Acreage | No |
| Size Frontage | 50.2300 |
| Size Total Text | Under 1/2 Acre |
Rooms
| Level | Type | Length | Width | Dimensions |
|---|---|---|---|---|
| Second Level | Bedroom | 9.11 x 9.1 | ||
| Second Level | Primary Bedroom | 13.3 x 11.6 | ||
| Second Level | Bedroom | 12.3 x 9.2 | ||
| Second Level | Bathroom | 4pce | ||
| Basement | Recreation Room | 19.9 x 17.4 | ||
| Basement | Bathroom | 2pce | ||
| Main Level | Living Room | 17.7 x 11.10 | ||
| Main Level | Dining Room | 8.10 x 11.6 | ||
| Main Level | Kitchen | 11.1 x 10.11 | ||
| Sub-basement | Other | 10.2 x 11 |
https://www.realtor.ca/real-estate/28996063/150-laronde-ave-sault-ste-marie-sault-ste-marie
Contact Us
Contact us for more information
Samanda D Butkovich
Broker of Record
(705) 759-6651
www.remax-ssm-on.com/
974 Queen Street East
Sault Ste. Marie, Ontario P6A 2C5
(705) 759-0700
(705) 759-6651
www.remax-ssm-on.com/

