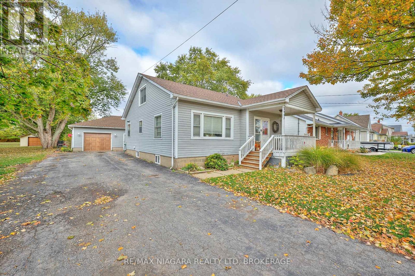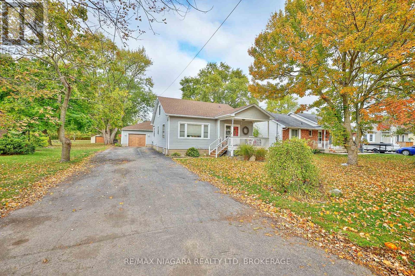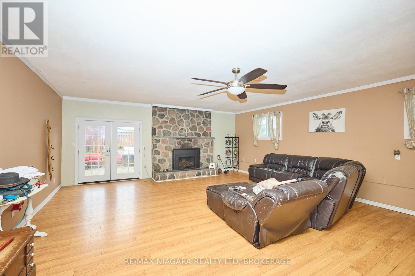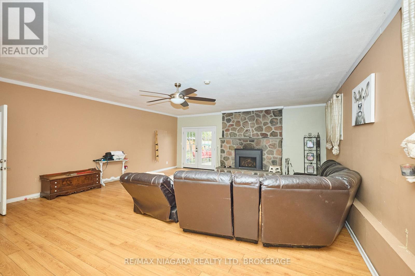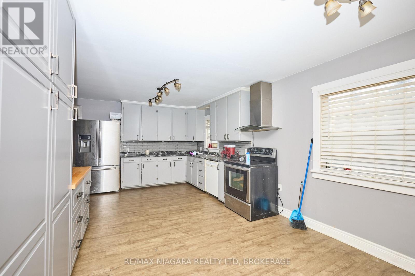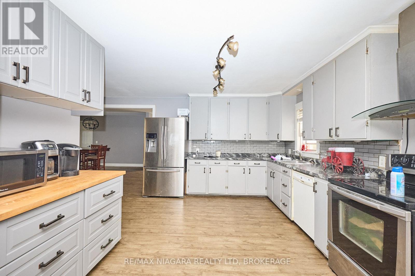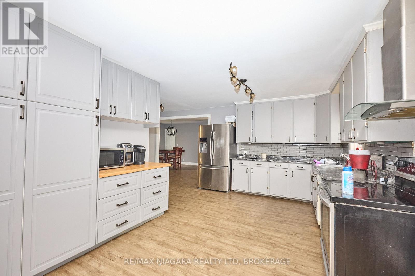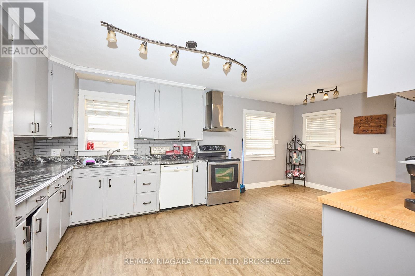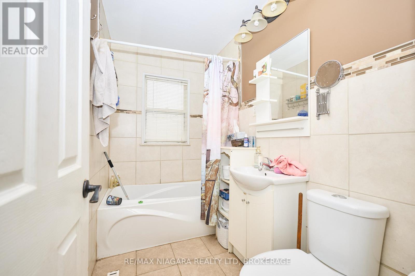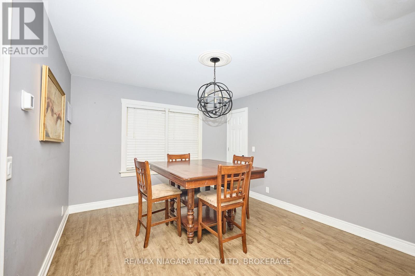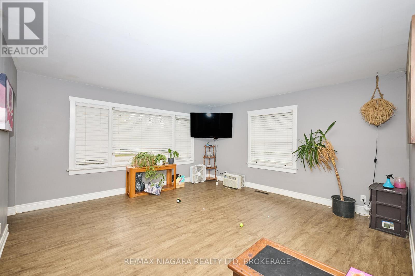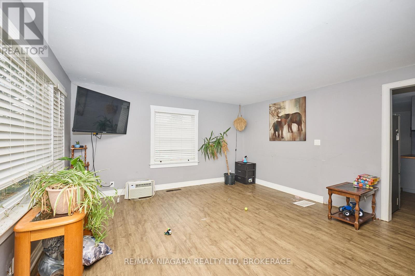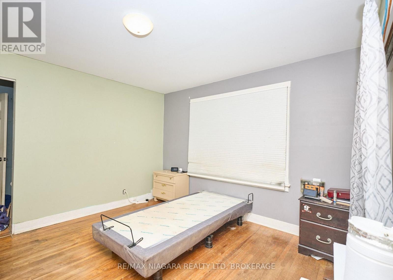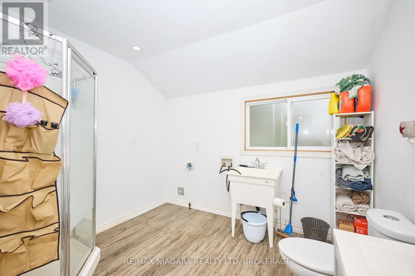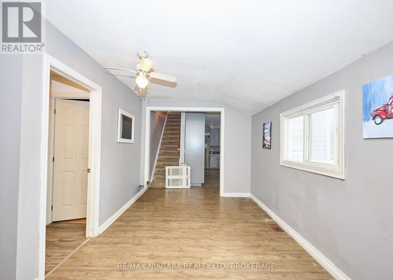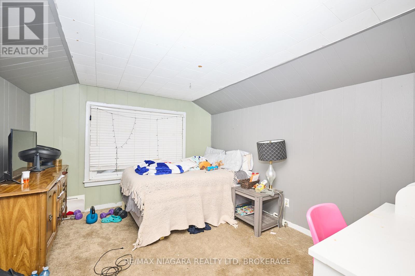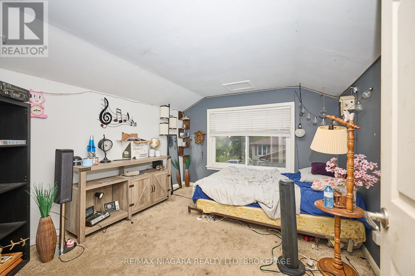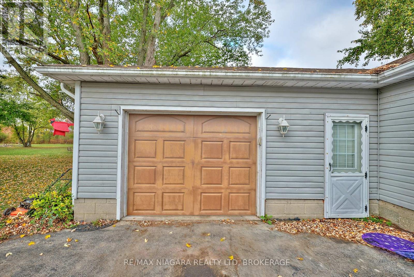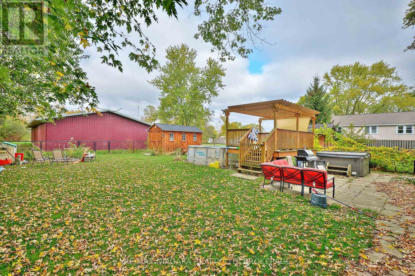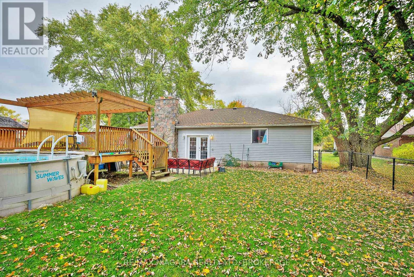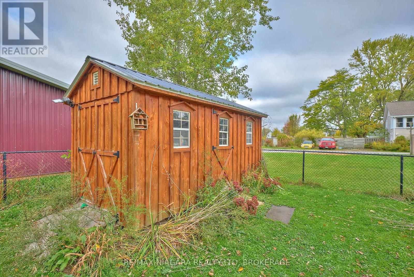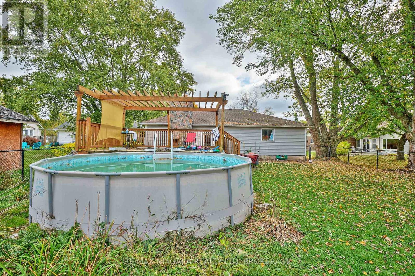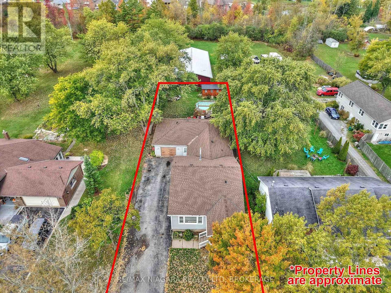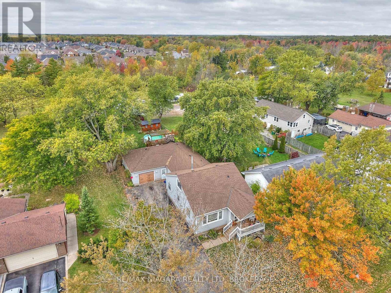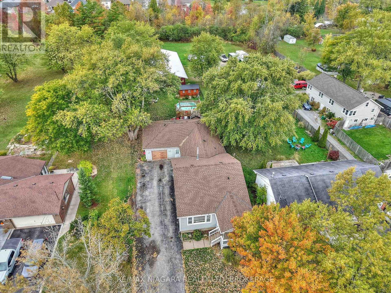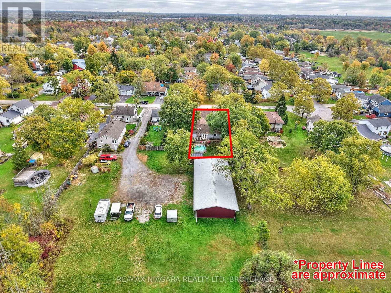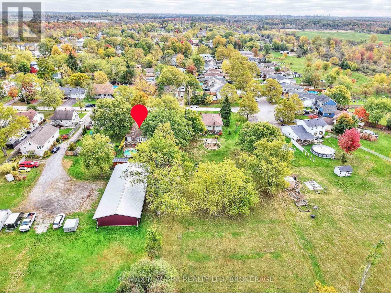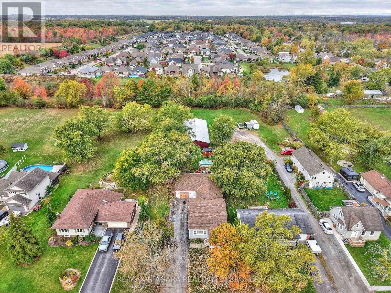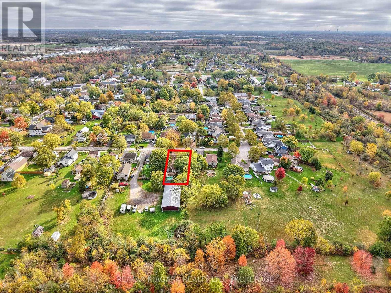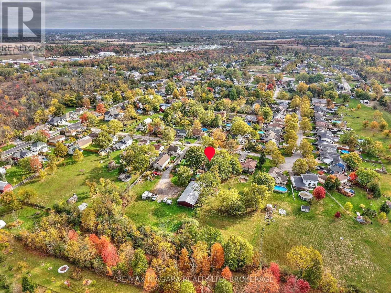2503 Coral Avenue Fort Erie, Ontario L0S 1S0
$529,990
Situated on a quiet street in one of Stevensville's most desirable neighbourhoods, this spacious 3-bedroom, 2-bathroom family home offers over 2,500 square feet of finished living space and is filled with natural light and endless potential. While it may be ready for a refresh, this solid home provides a fantastic canvas for customization. The main floor features a cozy living room with a gas fireplace and stone surround, a spacious kitchen with ample cabinetry, a dedicated dining room and family room, a 4-piece bathroom, and a main-floor bedroom complete with a private 3-piece ensuite and laundry hookups. Upstairs, you'll find two more bedrooms, each with walk-in closets and vaulted ceilings. The exterior features a deep driveway, an attached 1.5-car garage, a patio perfect for entertaining, an above-ground pool with surrounding deck, hot tub and pergola, and a charming Amish-built shed for additional storage. Just minutes from the Stevensville parks and the Conservation Area, local shops and eateries, schools, and only a short drive to the QEW with easy access to Toronto or the Peace Bridge to Buffalo - this home blends small-town charm with unbeatable convenience. (id:50886)
Property Details
| MLS® Number | X12463294 |
| Property Type | Single Family |
| Community Name | 328 - Stevensville |
| Equipment Type | None |
| Parking Space Total | 9 |
| Pool Type | Above Ground Pool |
| Rental Equipment Type | None |
| Structure | Patio(s), Porch, Shed |
Building
| Bathroom Total | 2 |
| Bedrooms Above Ground | 3 |
| Bedrooms Total | 3 |
| Age | 51 To 99 Years |
| Amenities | Fireplace(s) |
| Appliances | Hot Tub, Water Heater, Dishwasher, Stove, Refrigerator |
| Basement Development | Unfinished |
| Basement Type | Crawl Space (unfinished) |
| Construction Style Attachment | Detached |
| Cooling Type | Central Air Conditioning |
| Exterior Finish | Aluminum Siding, Vinyl Siding |
| Fireplace Present | Yes |
| Fireplace Total | 1 |
| Foundation Type | Block |
| Heating Fuel | Natural Gas |
| Heating Type | Forced Air |
| Stories Total | 2 |
| Size Interior | 2,500 - 3,000 Ft2 |
| Type | House |
| Utility Water | Municipal Water |
Parking
| Attached Garage | |
| Garage |
Land
| Acreage | No |
| Fence Type | Fully Fenced, Fenced Yard |
| Sewer | Sanitary Sewer |
| Size Depth | 171 Ft |
| Size Frontage | 57 Ft |
| Size Irregular | 57 X 171 Ft |
| Size Total Text | 57 X 171 Ft|under 1/2 Acre |
Rooms
| Level | Type | Length | Width | Dimensions |
|---|---|---|---|---|
| Second Level | Bedroom 2 | 3.595 m | 3.126 m | 3.595 m x 3.126 m |
| Second Level | Bedroom 3 | 3.566 m | 3.13 m | 3.566 m x 3.13 m |
| Main Level | Foyer | 1.603 m | 3.031 m | 1.603 m x 3.031 m |
| Main Level | Living Room | 8.457 m | 6.515 m | 8.457 m x 6.515 m |
| Main Level | Kitchen | 6.092 m | 3.579 m | 6.092 m x 3.579 m |
| Main Level | Dining Room | 2.9 m | 4.736 m | 2.9 m x 4.736 m |
| Main Level | Family Room | 4.662 m | 8.298 m | 4.662 m x 8.298 m |
| Main Level | Bedroom | 3.594 m | 3.641 m | 3.594 m x 3.641 m |
| Main Level | Bathroom | 3.605 m | 2.959 m | 3.605 m x 2.959 m |
| Main Level | Bathroom | 1.494 m | 2.587 m | 1.494 m x 2.587 m |
Contact Us
Contact us for more information
Todd Dawdy
Salesperson
283 Ridge Rd N
Ridgeway, Ontario L0S 1N0
(905) 894-1110
Shawn Schertzing
Broker
283 Ridge Rd N
Ridgeway, Ontario L0S 1N0
(905) 894-1110

