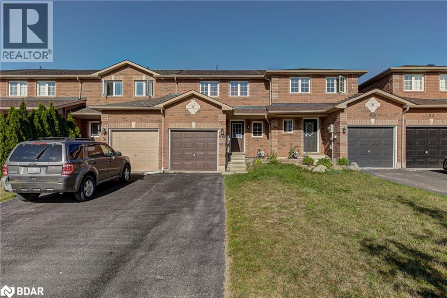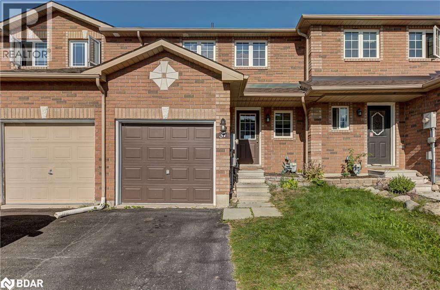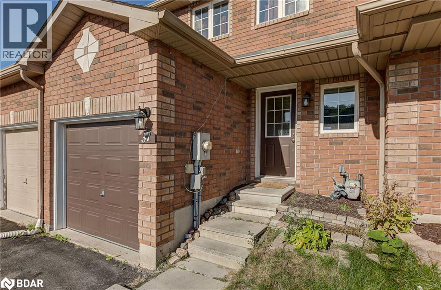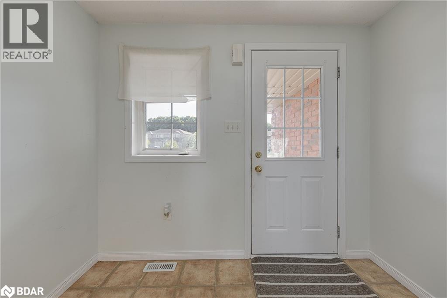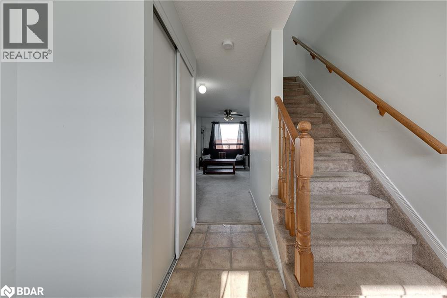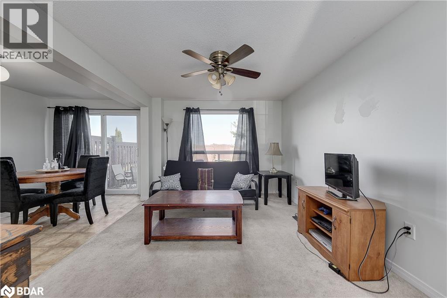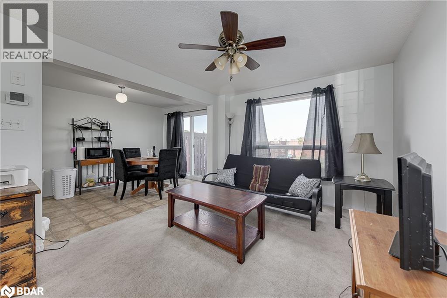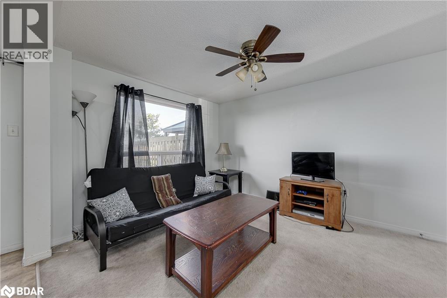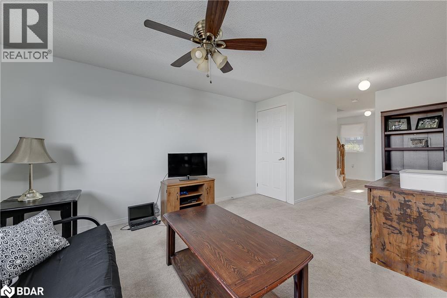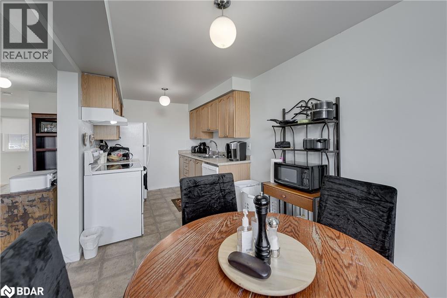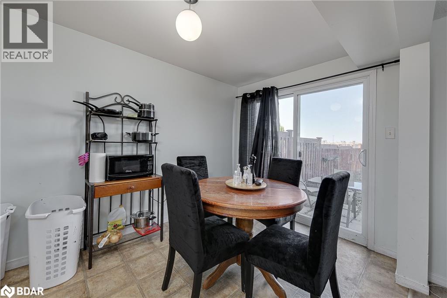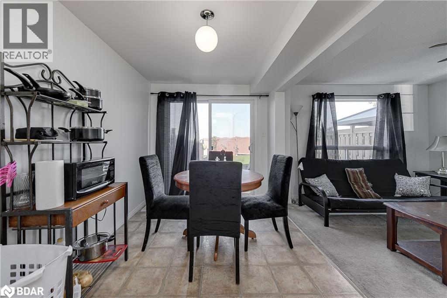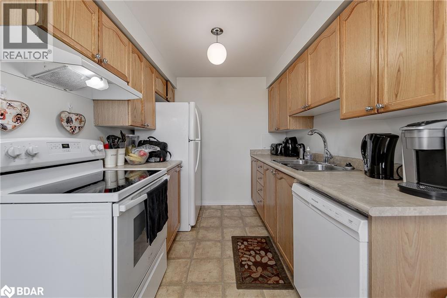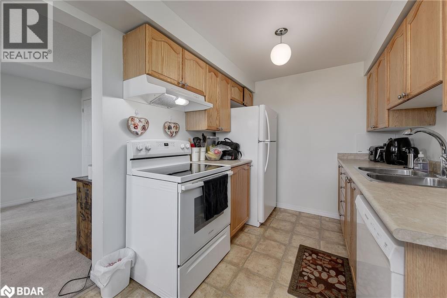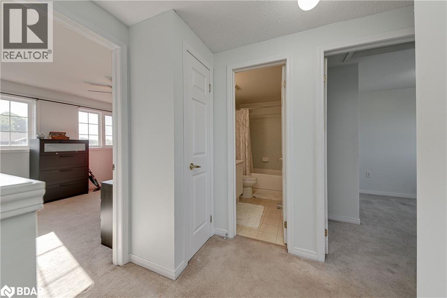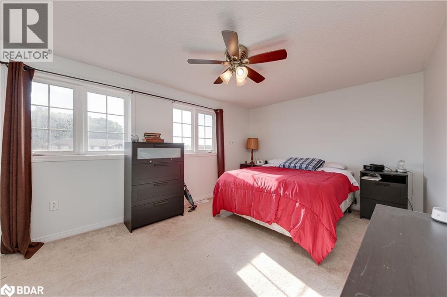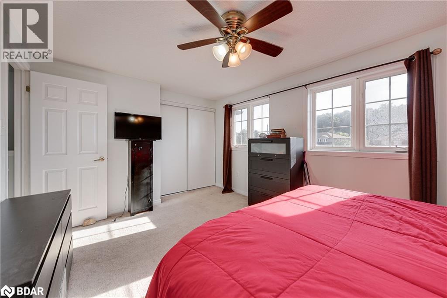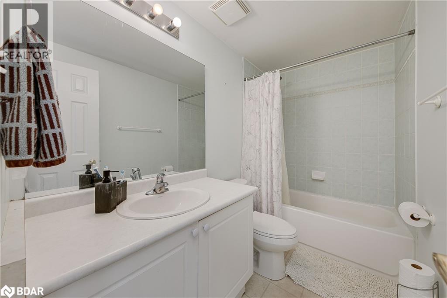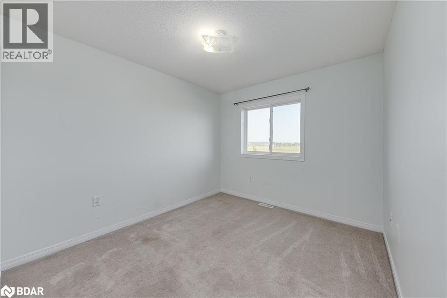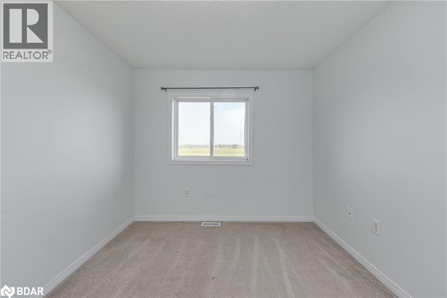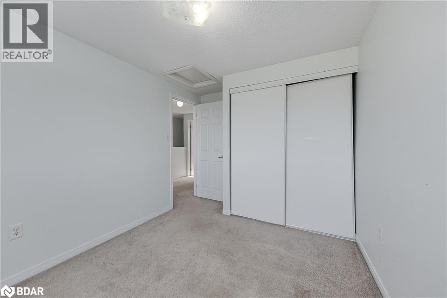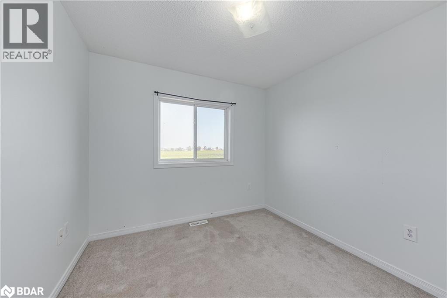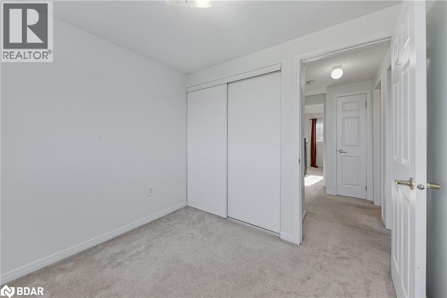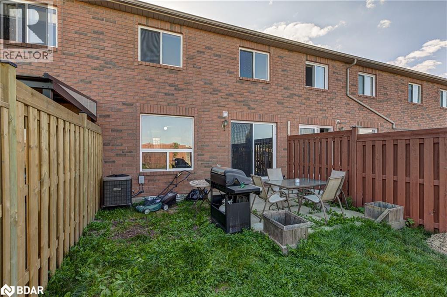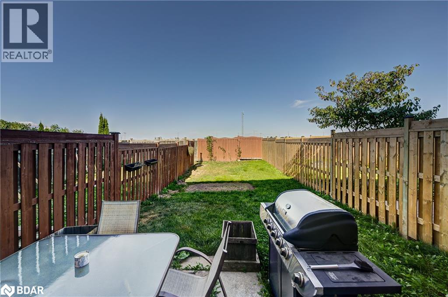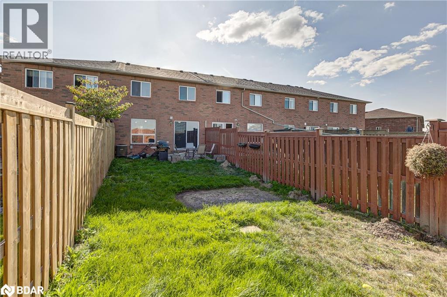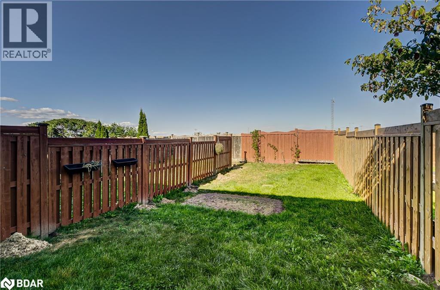37 Goodwin Drive Barrie, Ontario L4N 5Z7
3 Bedroom
1 Bathroom
1,051 ft2
2 Level
Central Air Conditioning
Forced Air
$2,250 Monthly
3 Bedroom 2-Storey TOWNHOME IN PRIME SOUTH EAST BARRIE LOCATION. Updated Fridge, Stove, and dishwasher, and walk-out to a large backyard with no neighbours behind. Ideally located in a quiet and family-friendly neighbourhood minutes from the GO and close to highway access and shopping! Looking for A++ Tenant Landlord requires excellent credit/references, Rental application, and first/last month's rent.*** (id:50886)
Property Details
| MLS® Number | 40779823 |
| Property Type | Single Family |
| Amenities Near By | Park, Playground, Public Transit, Schools |
| Community Features | Quiet Area |
| Equipment Type | Water Heater |
| Features | Paved Driveway, Shared Driveway |
| Parking Space Total | 3 |
| Rental Equipment Type | Water Heater |
Building
| Bathroom Total | 1 |
| Bedrooms Above Ground | 3 |
| Bedrooms Total | 3 |
| Appliances | Dishwasher, Dryer, Refrigerator, Stove, Washer |
| Architectural Style | 2 Level |
| Basement Development | Unfinished |
| Basement Type | Full (unfinished) |
| Construction Style Attachment | Attached |
| Cooling Type | Central Air Conditioning |
| Exterior Finish | Brick |
| Fixture | Ceiling Fans |
| Foundation Type | Poured Concrete |
| Heating Fuel | Natural Gas |
| Heating Type | Forced Air |
| Stories Total | 2 |
| Size Interior | 1,051 Ft2 |
| Type | Row / Townhouse |
| Utility Water | Municipal Water |
Parking
| Attached Garage |
Land
| Access Type | Highway Access |
| Acreage | No |
| Land Amenities | Park, Playground, Public Transit, Schools |
| Sewer | Municipal Sewage System |
| Size Depth | 130 Ft |
| Size Frontage | 19 Ft |
| Size Total Text | Under 1/2 Acre |
| Zoning Description | Rm2-th |
Rooms
| Level | Type | Length | Width | Dimensions |
|---|---|---|---|---|
| Second Level | 4pc Bathroom | Measurements not available | ||
| Second Level | Bedroom | 8'10'' x 8'5'' | ||
| Second Level | Bedroom | 8'10'' x 9'10'' | ||
| Second Level | Primary Bedroom | 14'8'' x 10'5'' | ||
| Main Level | Family Room | 18'6'' x 10'1'' | ||
| Main Level | Eat In Kitchen | 18'6'' x 7'7'' |
https://www.realtor.ca/real-estate/28998237/37-goodwin-drive-barrie
Contact Us
Contact us for more information
Jennifer Alberga
Salesperson
(705) 739-1002
www.jenniferalberga.com/
www.facebook.com/BarrieRealEstateJenniferAlberga/
twitter.com/jenniferalberga
RE/MAX Crosstown Realty Inc. Brokerage
566 Bryne Drive, Unit: B1
Barrie, Ontario L4N 9P6
566 Bryne Drive, Unit: B1
Barrie, Ontario L4N 9P6
(705) 739-1000
(705) 739-1002
www.remaxcrosstown.ca/

