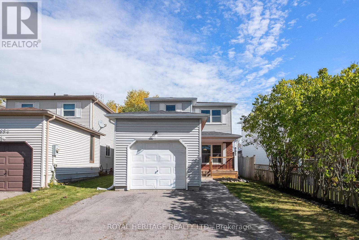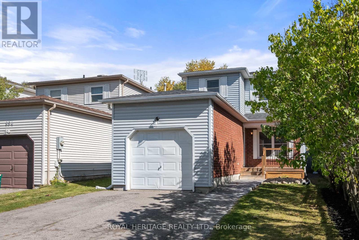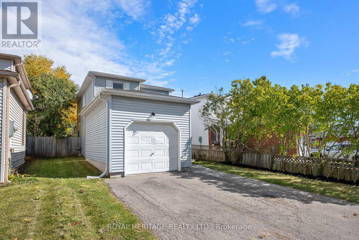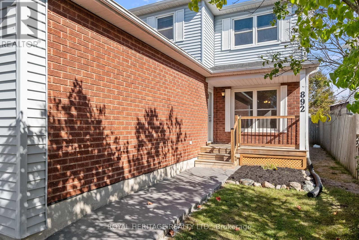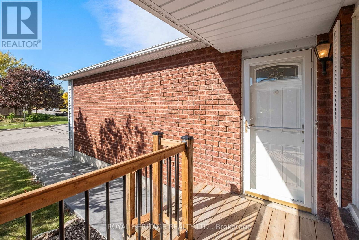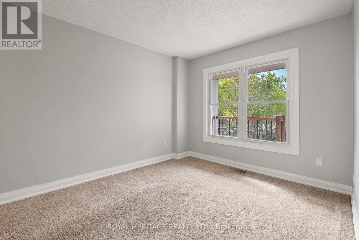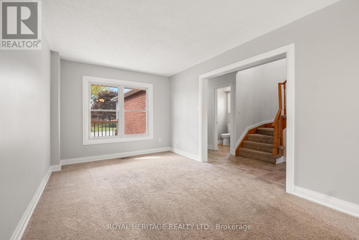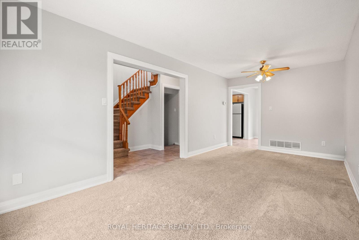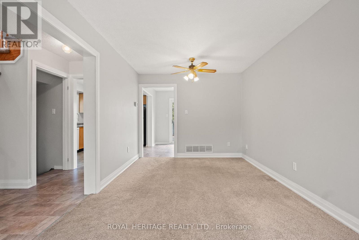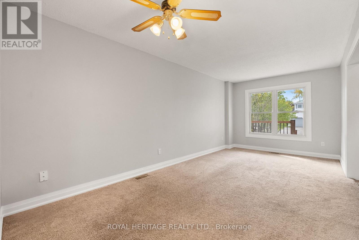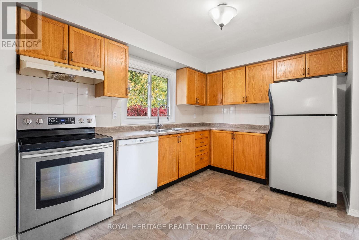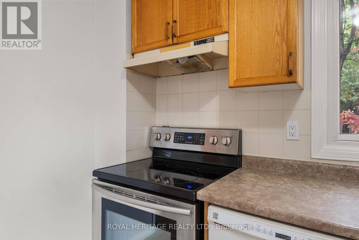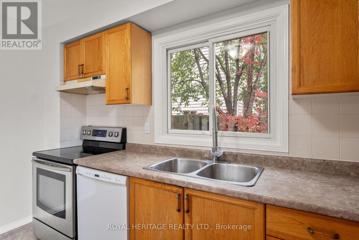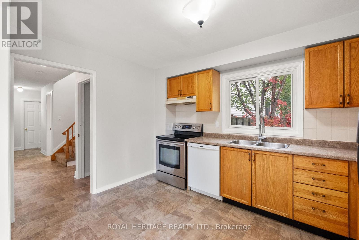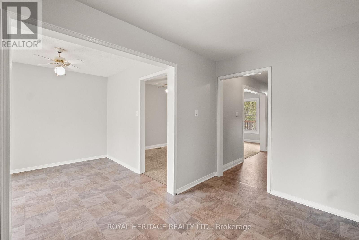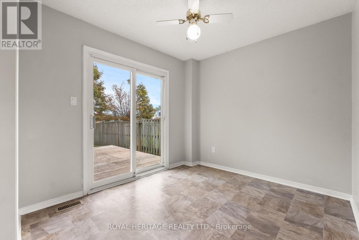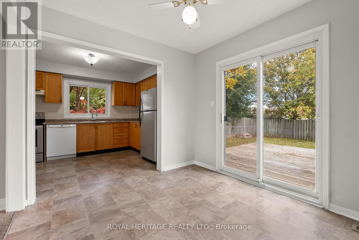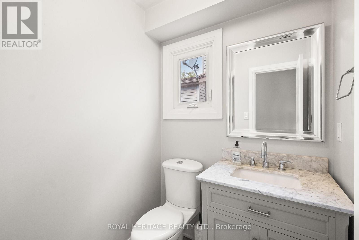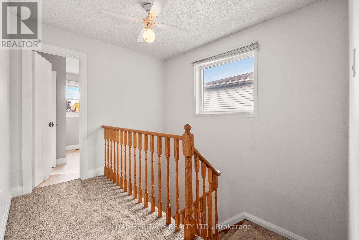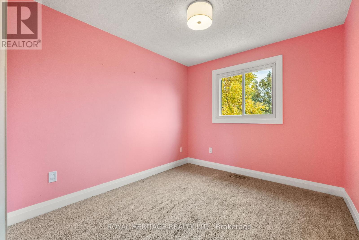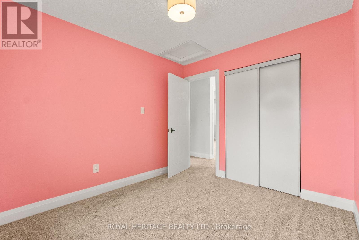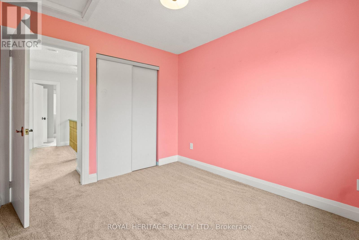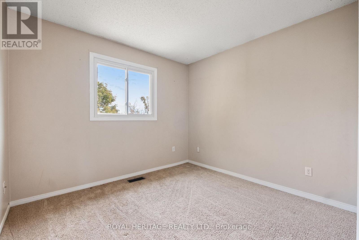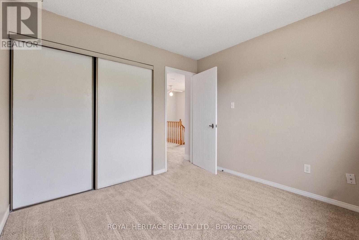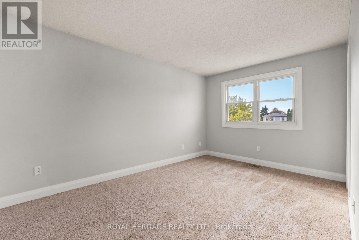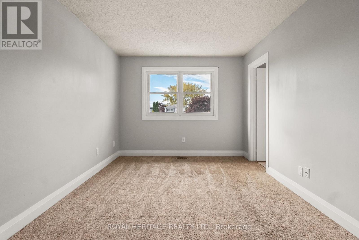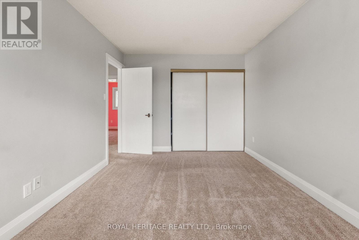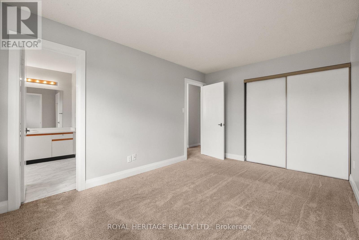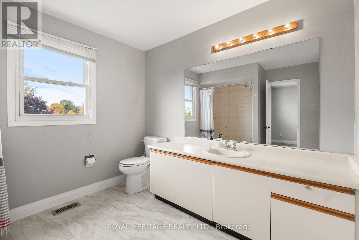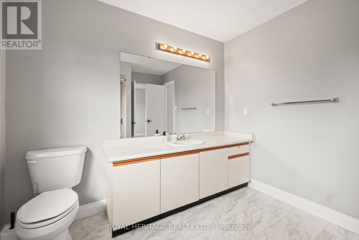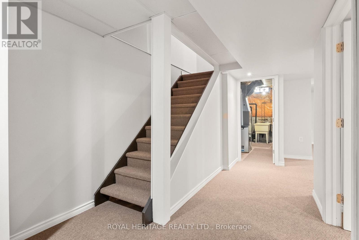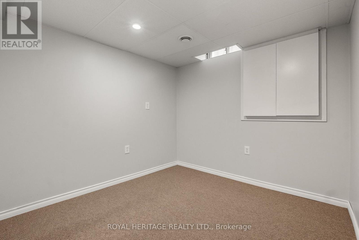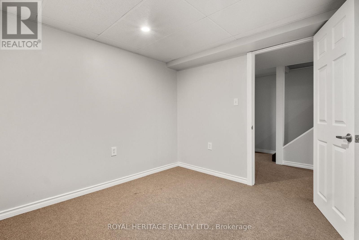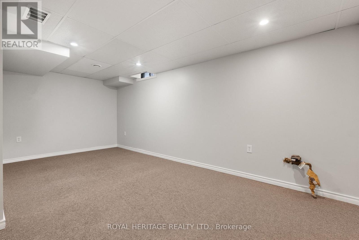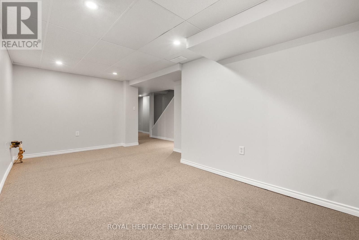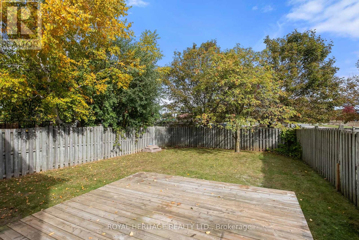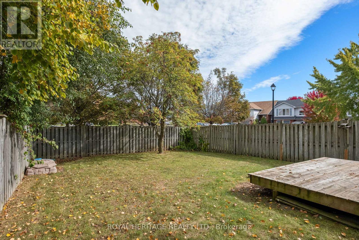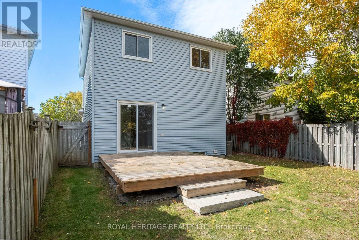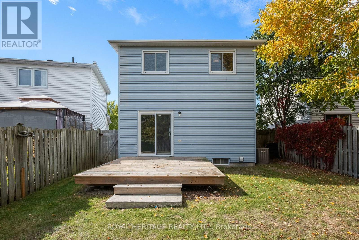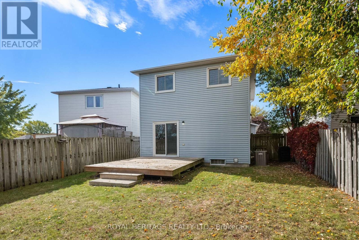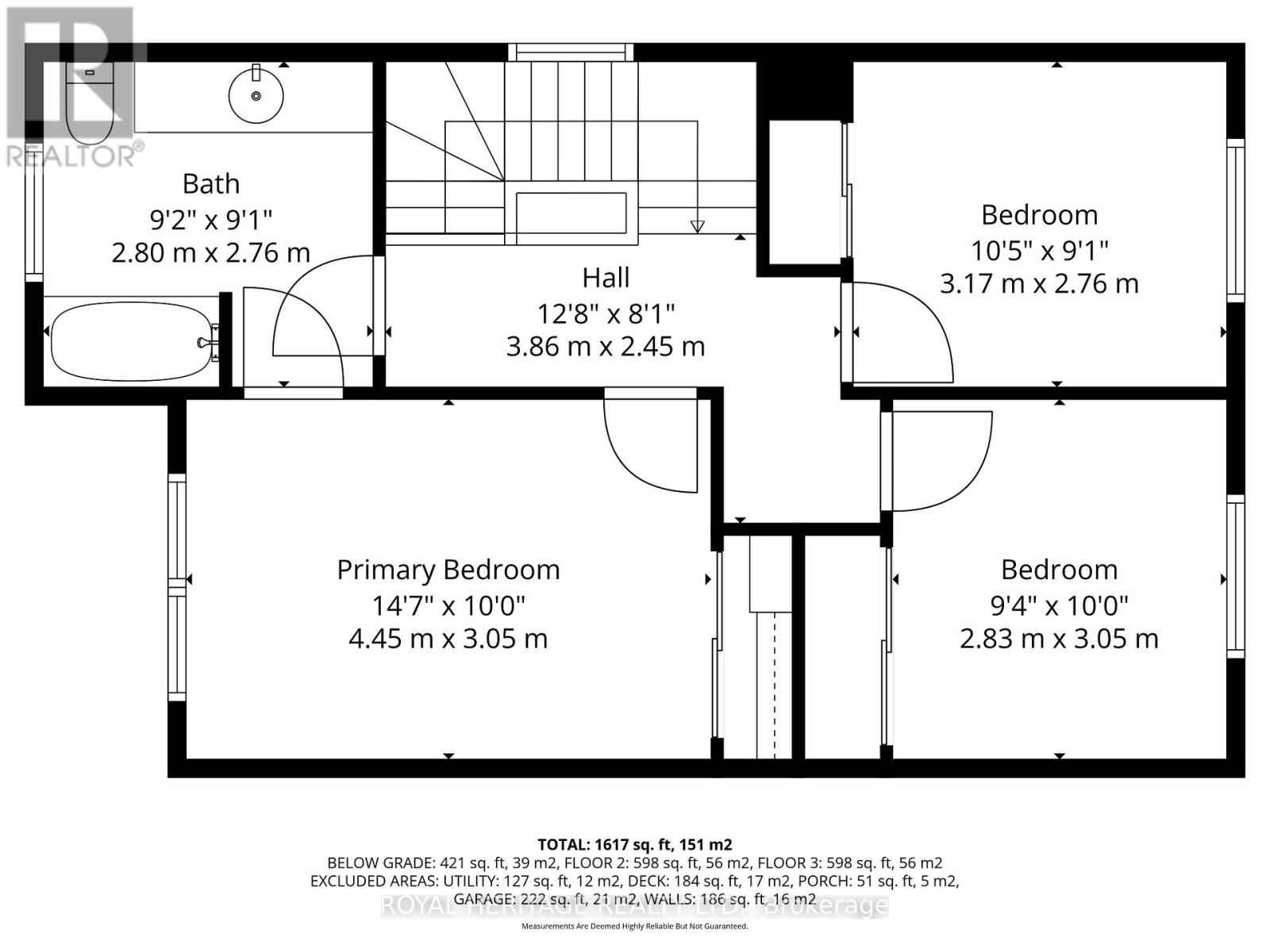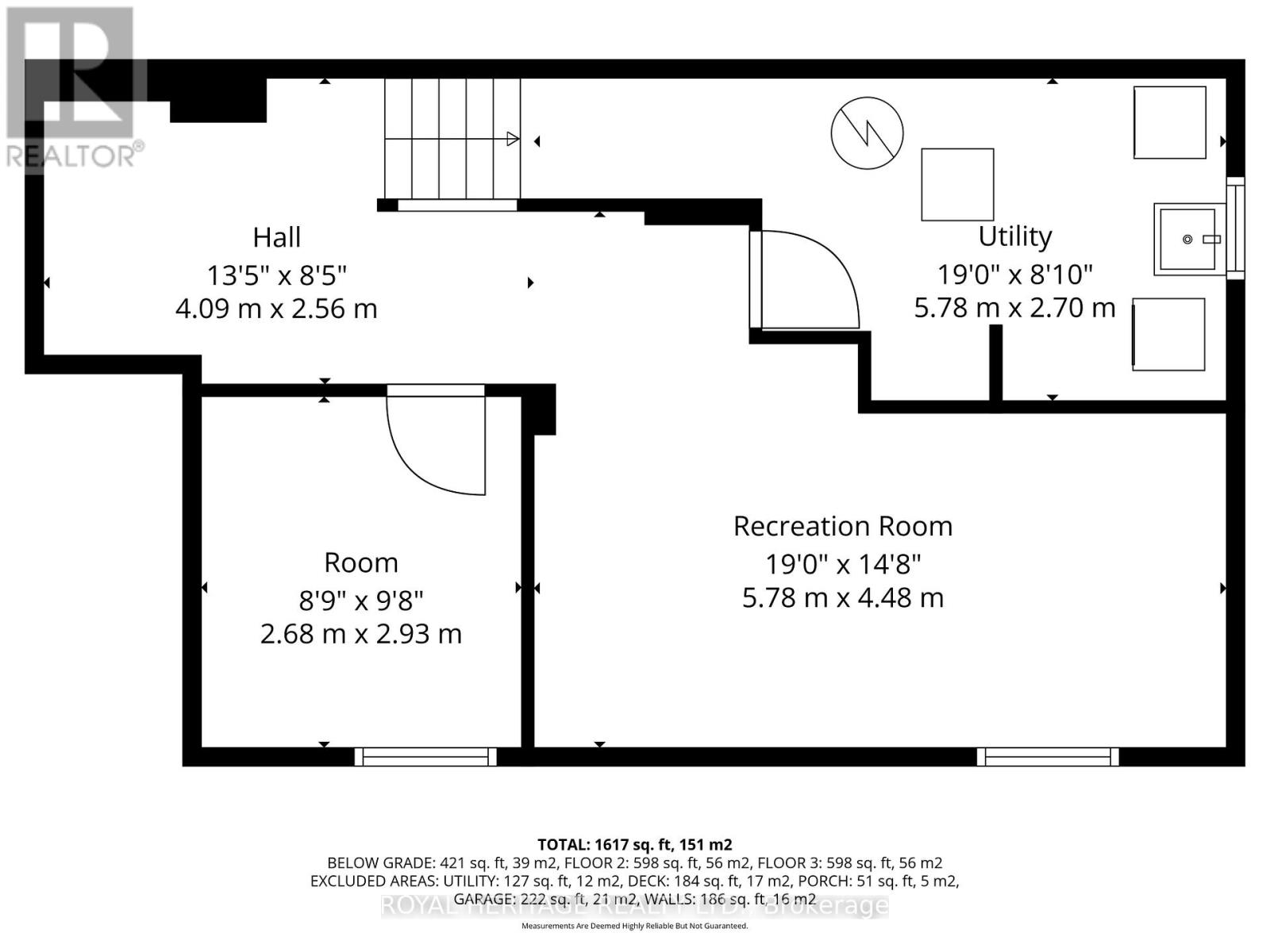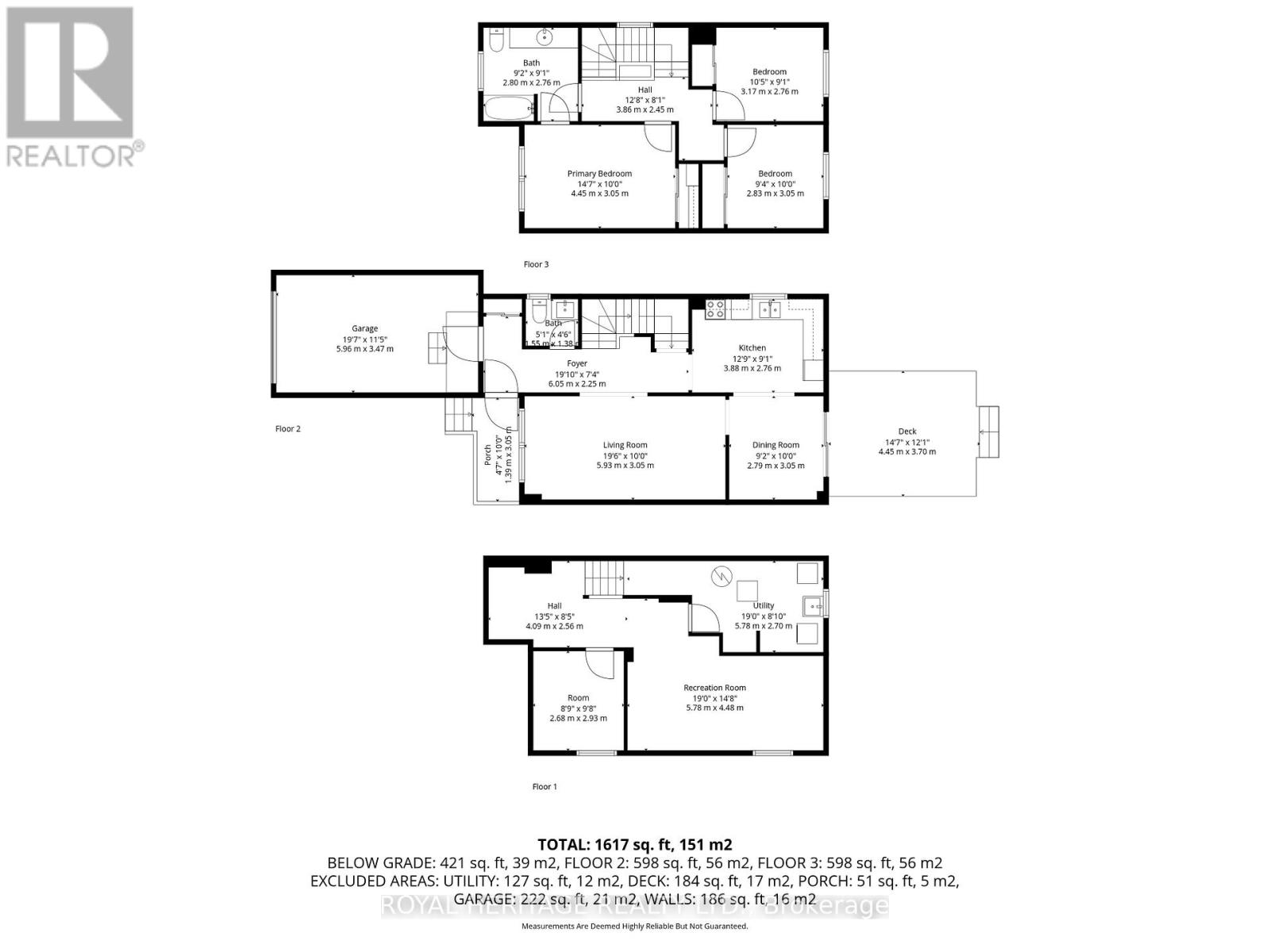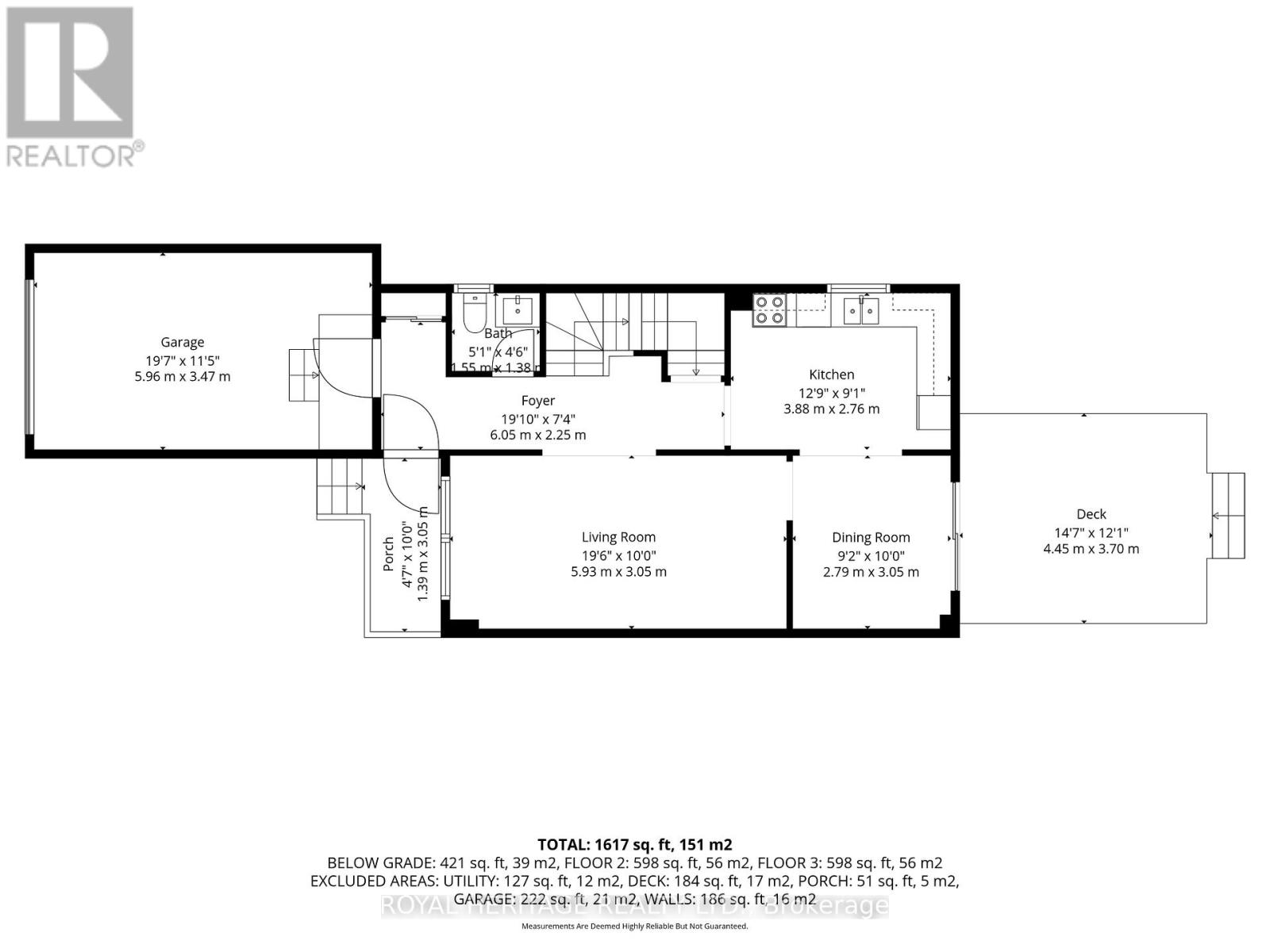892 Fairbanks Road Cobourg, Ontario K9A 5G8
$617,500
Located in central Cobourg youll find a neat and tidy 2 story home finished on all levels. Bright and comfortable family featuring 3 bedrooms and 2 baths. Basement finished with a rec room and den. Main floor boast large kitchen/dining rooms that features a walk out to a back deck. Garage features access to the home. Neighbourhood perfect for the growing family or couples alike. Shopping and restaurants nearby. Close to 401and VIA for commuters. New roof and fresh paint makes this home a great choice. Nothing to do here but relax!!! (id:50886)
Property Details
| MLS® Number | X12467473 |
| Property Type | Single Family |
| Community Name | Cobourg |
| Amenities Near By | Public Transit, Park |
| Equipment Type | Water Heater - Gas, Water Heater |
| Features | Level Lot, Flat Site, Lighting |
| Parking Space Total | 3 |
| Rental Equipment Type | Water Heater - Gas, Water Heater |
| Structure | Deck, Porch |
Building
| Bathroom Total | 2 |
| Bedrooms Above Ground | 3 |
| Bedrooms Total | 3 |
| Age | 31 To 50 Years |
| Appliances | Water Meter, Dishwasher, Dryer, Stove, Washer, Refrigerator |
| Basement Development | Partially Finished |
| Basement Type | N/a (partially Finished) |
| Construction Style Attachment | Detached |
| Cooling Type | Central Air Conditioning |
| Exterior Finish | Brick, Vinyl Siding |
| Foundation Type | Poured Concrete |
| Half Bath Total | 1 |
| Heating Fuel | Natural Gas |
| Heating Type | Forced Air |
| Stories Total | 2 |
| Size Interior | 1,100 - 1,500 Ft2 |
| Type | House |
| Utility Water | Municipal Water |
Parking
| Attached Garage | |
| Garage |
Land
| Acreage | No |
| Fence Type | Fenced Yard |
| Land Amenities | Public Transit, Park |
| Landscape Features | Landscaped |
| Sewer | Sanitary Sewer |
| Size Depth | 119 Ft ,9 In |
| Size Frontage | 31 Ft |
| Size Irregular | 31 X 119.8 Ft |
| Size Total Text | 31 X 119.8 Ft |
| Zoning Description | R3 |
Rooms
| Level | Type | Length | Width | Dimensions |
|---|---|---|---|---|
| Second Level | Bathroom | 2.8 m | 2.76 m | 2.8 m x 2.76 m |
| Second Level | Primary Bedroom | 4.45 m | 3.05 m | 4.45 m x 3.05 m |
| Second Level | Bedroom 2 | 3.17 m | 2.76 m | 3.17 m x 2.76 m |
| Second Level | Bedroom 3 | 2.83 m | 3.05 m | 2.83 m x 3.05 m |
| Basement | Recreational, Games Room | 5.78 m | 4.48 m | 5.78 m x 4.48 m |
| Basement | Utility Room | 5.78 m | 2.7 m | 5.78 m x 2.7 m |
| Basement | Den | 2.68 m | 2.93 m | 2.68 m x 2.93 m |
| Main Level | Foyer | 6.05 m | 2.25 m | 6.05 m x 2.25 m |
| Main Level | Bathroom | 1.55 m | 1.38 m | 1.55 m x 1.38 m |
| Main Level | Living Room | 5.93 m | 3.05 m | 5.93 m x 3.05 m |
| Main Level | Kitchen | 3.88 m | 2.76 m | 3.88 m x 2.76 m |
| Main Level | Dining Room | 2.79 m | 3.05 m | 2.79 m x 3.05 m |
https://www.realtor.ca/real-estate/29000773/892-fairbanks-road-cobourg-cobourg
Contact Us
Contact us for more information
Switzer Al Switzer Al
Salesperson
(613) 242-4567
(905) 239-4807
www.royalheritagerealty.com/

