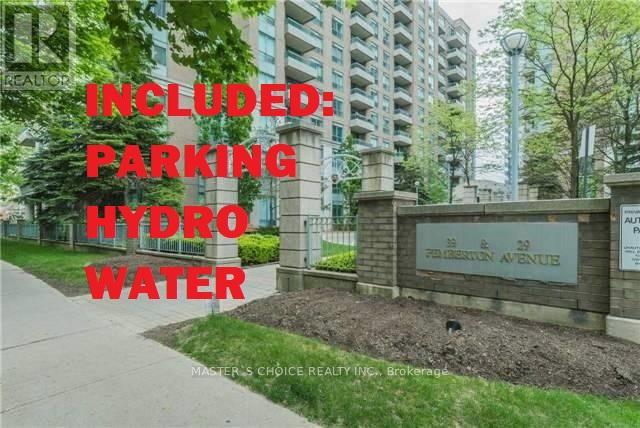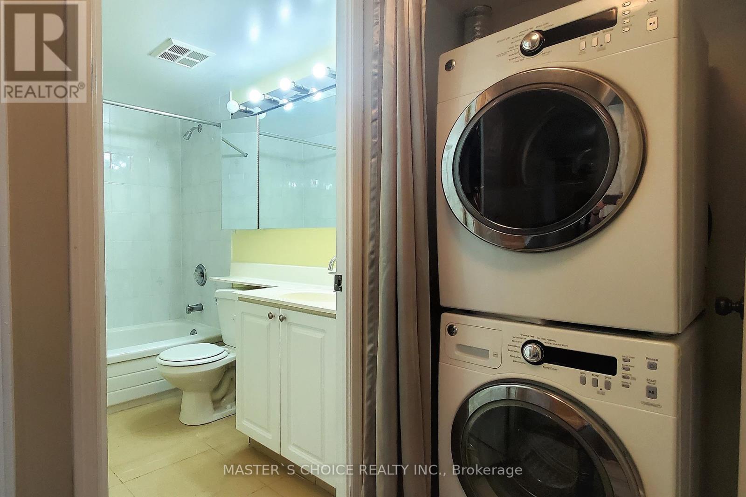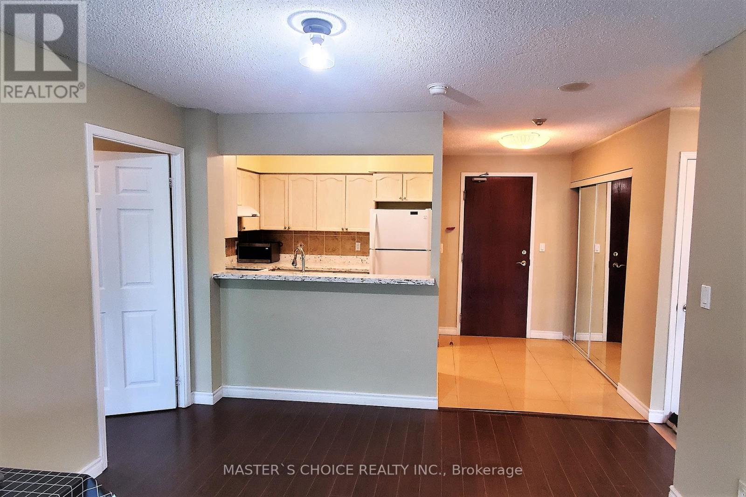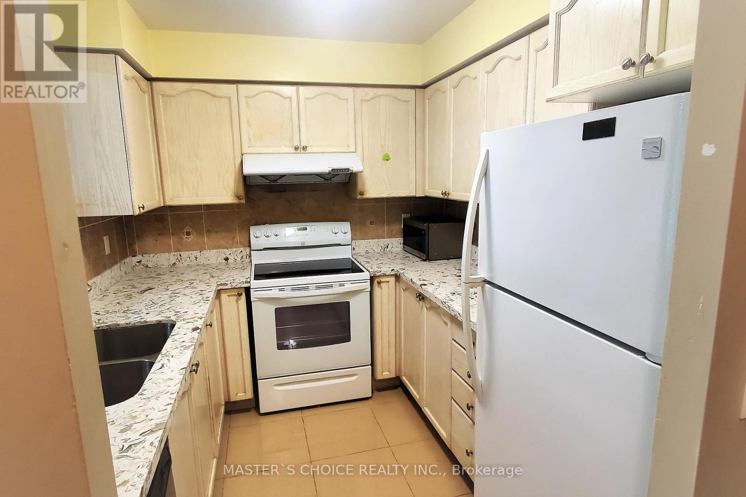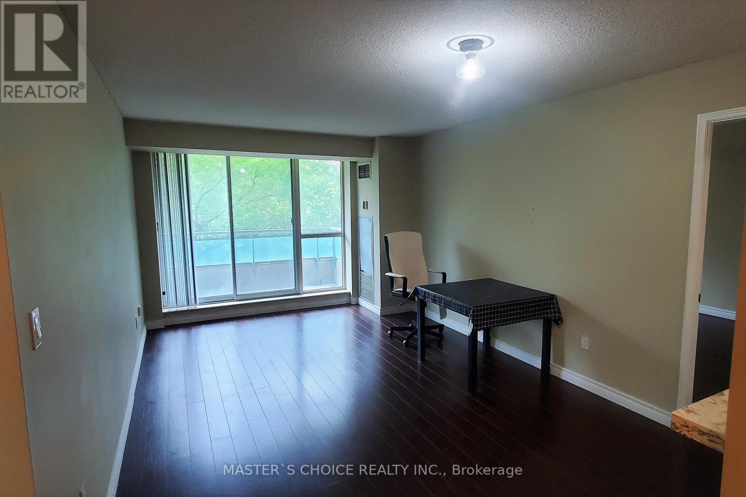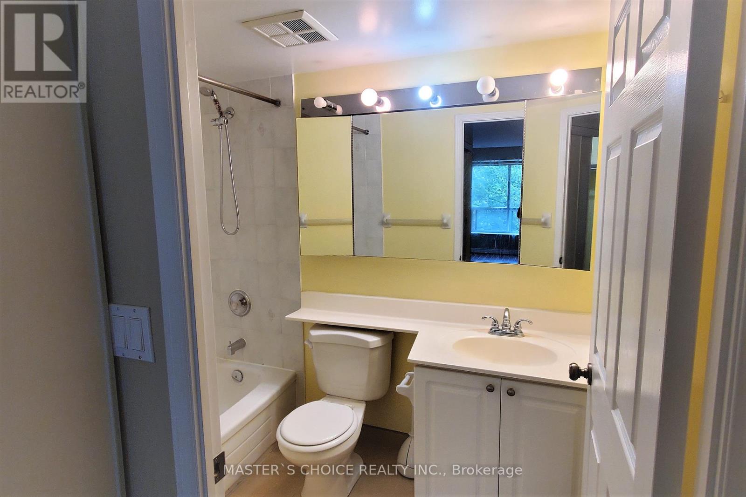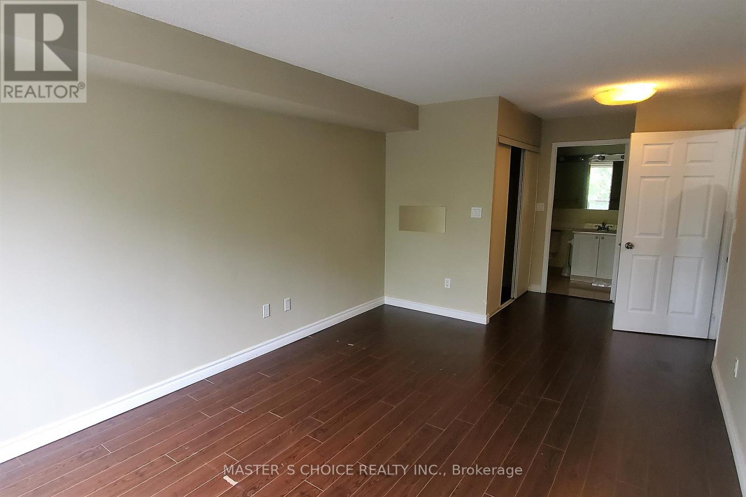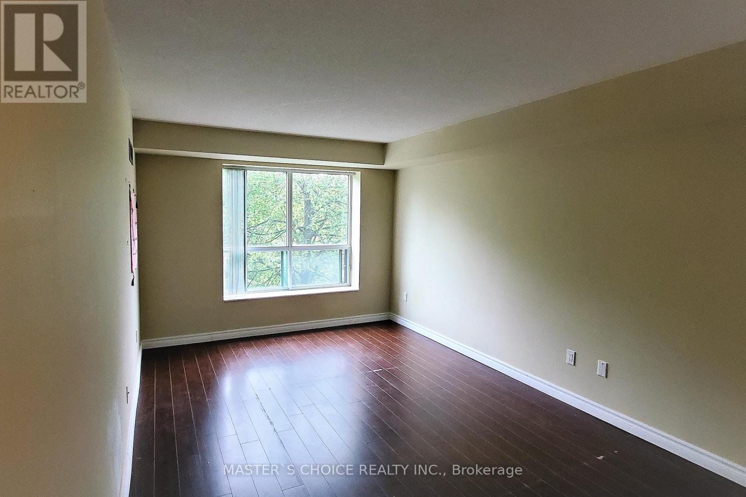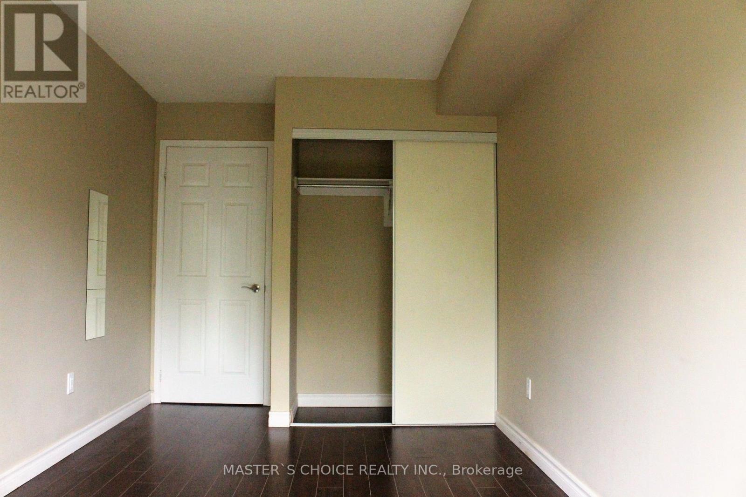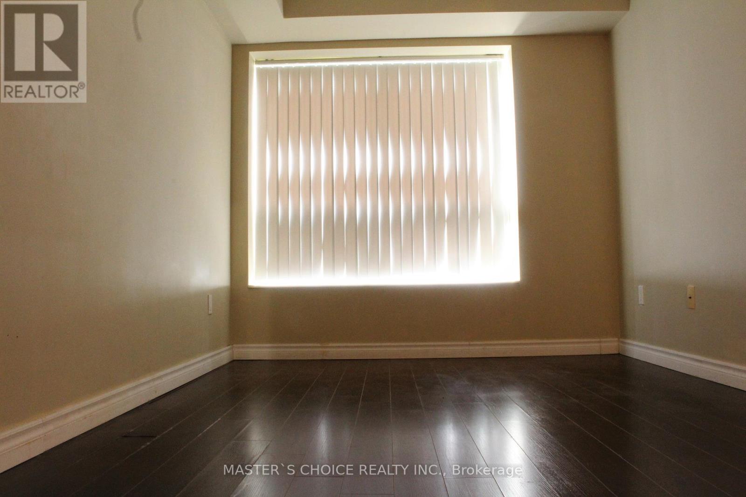309 - 39 Pemberton Avenue Toronto, Ontario M2M 4L6
2 Bedroom
2 Bathroom
900 - 999 ft2
Central Air Conditioning
Forced Air
$3,000 Monthly
Over 900sq. Ft. 2bdr+2full baths unit w/unobstructed sunny east view overlooking park! Direct underground access to Finch subway! McKee and Earl Haig school zone! Close to all amenities, shops, park, city hall-amazing location! Gorgeous extra-large master bdr w/4pc ensuite and walk/in closet.Popular " split " bedroom floor plan. One parking & One Locker included. No pets, No Smoking & Single-family residence To Comply With Building. (id:50886)
Property Details
| MLS® Number | C12467510 |
| Property Type | Single Family |
| Community Name | Newtonbrook East |
| Community Features | Pets Allowed With Restrictions |
| Features | Balcony, Carpet Free, In Suite Laundry |
| Parking Space Total | 1 |
Building
| Bathroom Total | 2 |
| Bedrooms Above Ground | 2 |
| Bedrooms Total | 2 |
| Amenities | Storage - Locker |
| Appliances | Dishwasher, Dryer, Microwave, Stove, Washer, Window Coverings, Refrigerator |
| Basement Type | None |
| Cooling Type | Central Air Conditioning |
| Exterior Finish | Concrete, Brick |
| Flooring Type | Laminate, Tile |
| Heating Fuel | Natural Gas |
| Heating Type | Forced Air |
| Size Interior | 900 - 999 Ft2 |
| Type | Apartment |
Parking
| Underground | |
| Garage |
Land
| Acreage | No |
Rooms
| Level | Type | Length | Width | Dimensions |
|---|---|---|---|---|
| Flat | Living Room | 5.54 m | 3.35 m | 5.54 m x 3.35 m |
| Flat | Dining Room | 5.54 m | 3.35 m | 5.54 m x 3.35 m |
| Flat | Kitchen | 2.74 m | 2.43 m | 2.74 m x 2.43 m |
| Flat | Primary Bedroom | 5.03 m | 3.2 m | 5.03 m x 3.2 m |
| Flat | Bedroom 2 | 4.99 m | 2.59 m | 4.99 m x 2.59 m |
Contact Us
Contact us for more information
Frank Ma
Broker
www.torontodreamhome4u.com/
Master's Choice Realty Inc.
7030 Woodbine Ave #905
Markham, Ontario L3R 6G2
7030 Woodbine Ave #905
Markham, Ontario L3R 6G2
(905) 940-8999
(905) 940-3999

