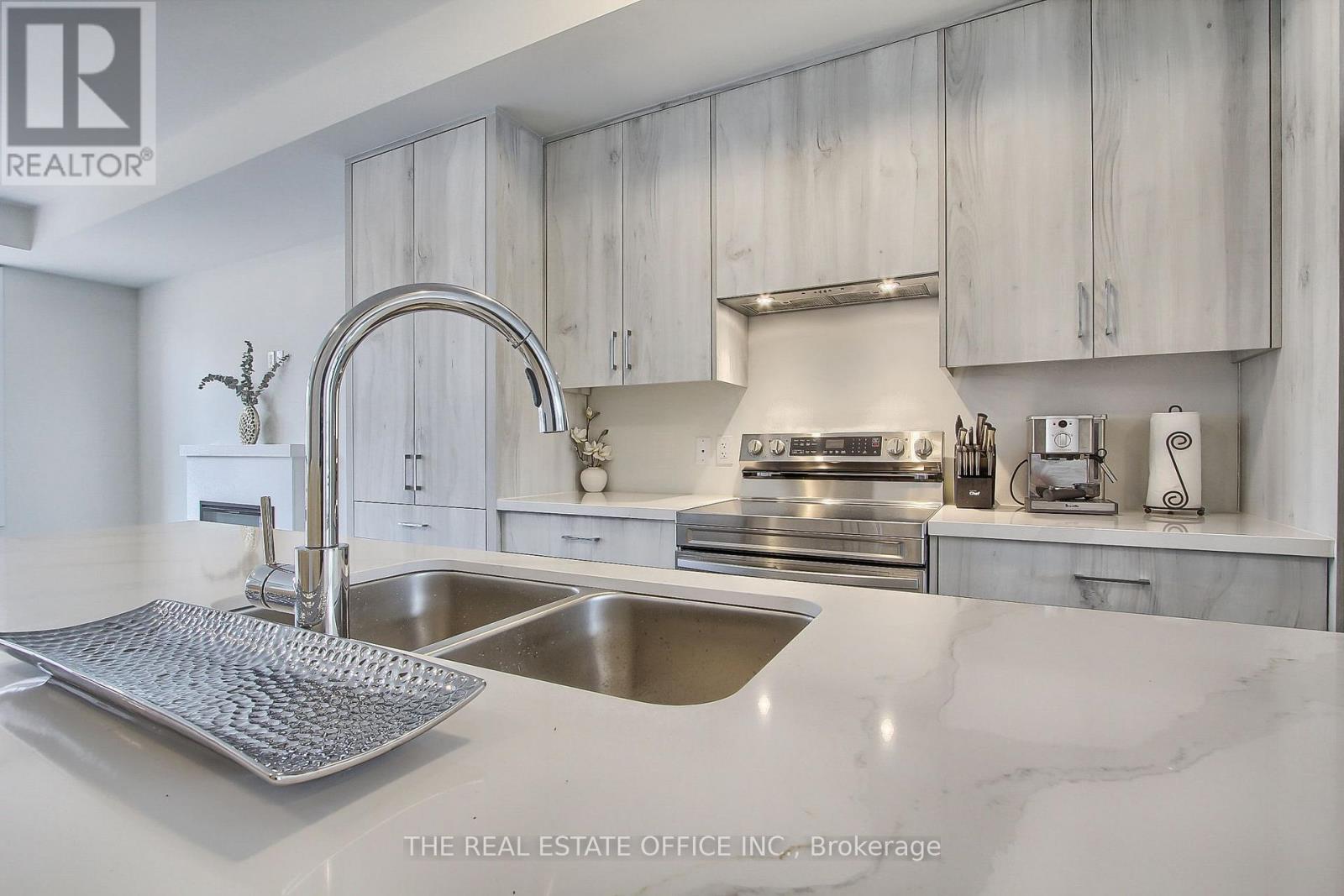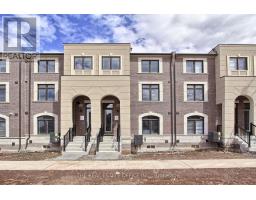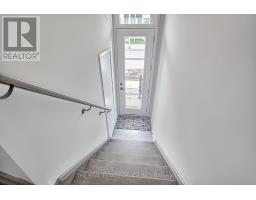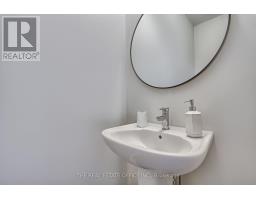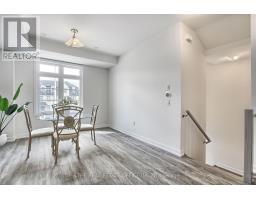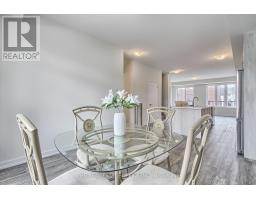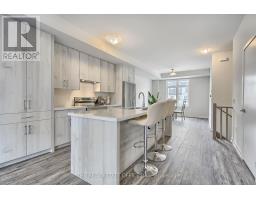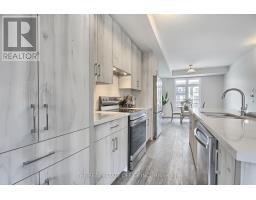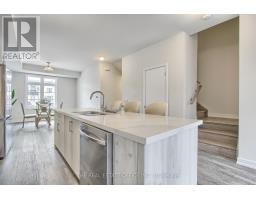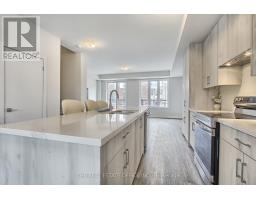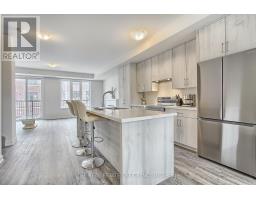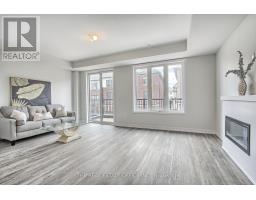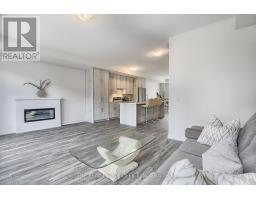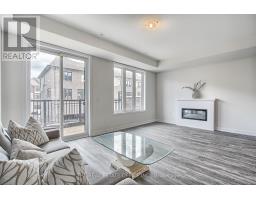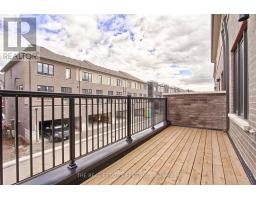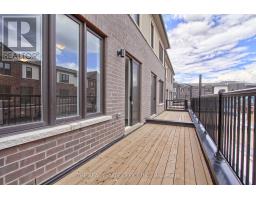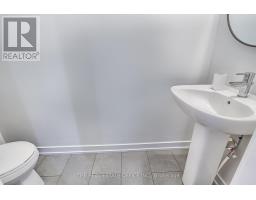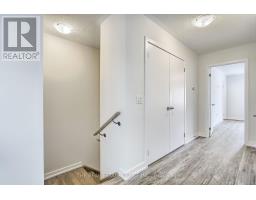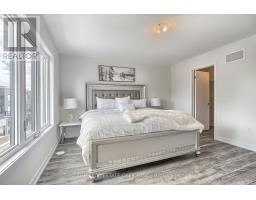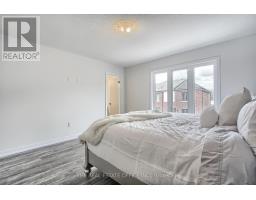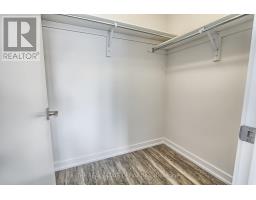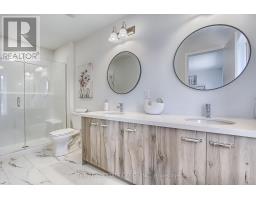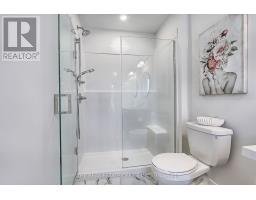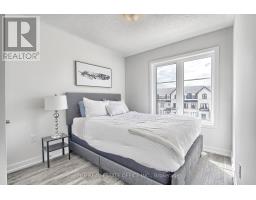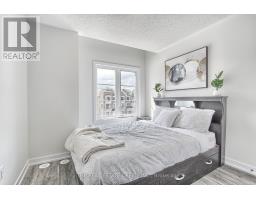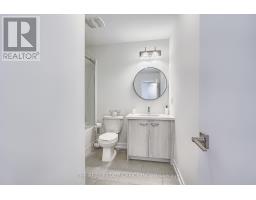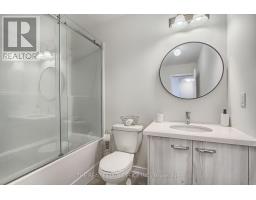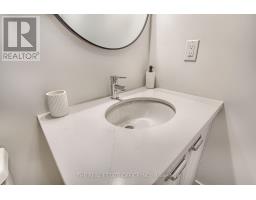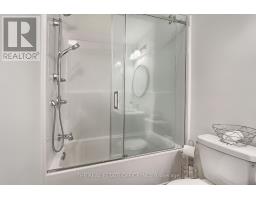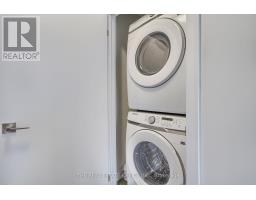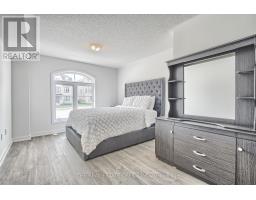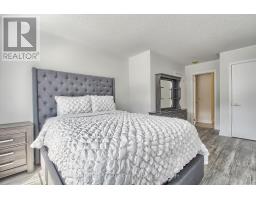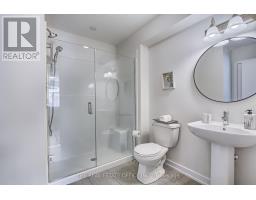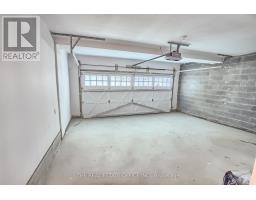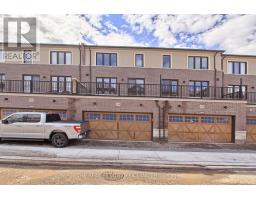1340 William Halton Parkway Oakville, Ontario L6H 7B3
$3,750 Monthly
Experience modern luxury and comfort in this stunning Oakville townhouse, ideally located just steps from the prestigious Trafalgar Memorial Hospital. Offering approximately 2,096 sq. ft. of elegant living space, this home features 4 spacious bedrooms, 3.5 baths, and a double-car garage. Enjoy hardwood flooring, smooth ceilings, an open-concept layout, and an upgraded kitchen with a large island and premium stainless-steel appliances. The main floor includes a generous balcony and a cozy electric fireplace - perfect for everyday living and entertaining.Set in one of Oakville's most desirable areas, this home is surrounded by parks, trails, and 16 Mile Creek, with quick access to Hwy 403 (5 min), 407 (8 min), and QEW (10 min). Convenient shopping and dining are just minutes away at Oakville Place, Dorval Crossing, and Uptown Core Plaza. Top-rated nearby schools include Forest Trail PS (10/10), Captain R. Wilson PS (8.6/10), Garth Webb SS (8.8/10), and Abbey Park HS (9.1/10). With its exceptional location, scenic surroundings, and family-friendly atmosphere, this home offers the best of Oakville living (id:50886)
Property Details
| MLS® Number | W12467291 |
| Property Type | Single Family |
| Community Name | 1012 - NW Northwest |
| Features | In Suite Laundry |
| Parking Space Total | 3 |
Building
| Bathroom Total | 4 |
| Bedrooms Above Ground | 4 |
| Bedrooms Total | 4 |
| Age | 0 To 5 Years |
| Amenities | Fireplace(s) |
| Appliances | Garage Door Opener Remote(s) |
| Basement Development | Unfinished |
| Basement Type | N/a (unfinished) |
| Construction Style Attachment | Attached |
| Cooling Type | Central Air Conditioning |
| Exterior Finish | Brick Facing |
| Fireplace Present | Yes |
| Fireplace Total | 1 |
| Half Bath Total | 1 |
| Heating Fuel | Natural Gas |
| Heating Type | Forced Air |
| Stories Total | 3 |
| Size Interior | 2,000 - 2,500 Ft2 |
| Type | Row / Townhouse |
| Utility Water | Municipal Water |
Parking
| Garage |
Land
| Acreage | No |
| Sewer | Sanitary Sewer |
Rooms
| Level | Type | Length | Width | Dimensions |
|---|---|---|---|---|
| Second Level | Kitchen | 4.2 m | 3.96 m | 4.2 m x 3.96 m |
| Second Level | Family Room | 3.96 m | 5.5 m | 3.96 m x 5.5 m |
| Second Level | Eating Area | 3.59 m | 3.44 m | 3.59 m x 3.44 m |
| Third Level | Primary Bedroom | 3.69 m | 4.02 m | 3.69 m x 4.02 m |
| Third Level | Bedroom 3 | 2.89 m | 2.46 m | 2.89 m x 2.46 m |
| Third Level | Bedroom 4 | 3.5 m | 2.98 m | 3.5 m x 2.98 m |
| Third Level | Bathroom | 2.5 m | 3 m | 2.5 m x 3 m |
| Ground Level | Bedroom | 4.87 m | 3.47 m | 4.87 m x 3.47 m |
| Ground Level | Bedroom | 1.5 m | 1.75 m | 1.5 m x 1.75 m |
Contact Us
Contact us for more information
Mary Ghelichkhani
Broker
42 Fort York Blvd
Toronto, Ontario M5V 3Z3
(416) 883-0095
(416) 883-0096
www.therealestateoffice.ca/

