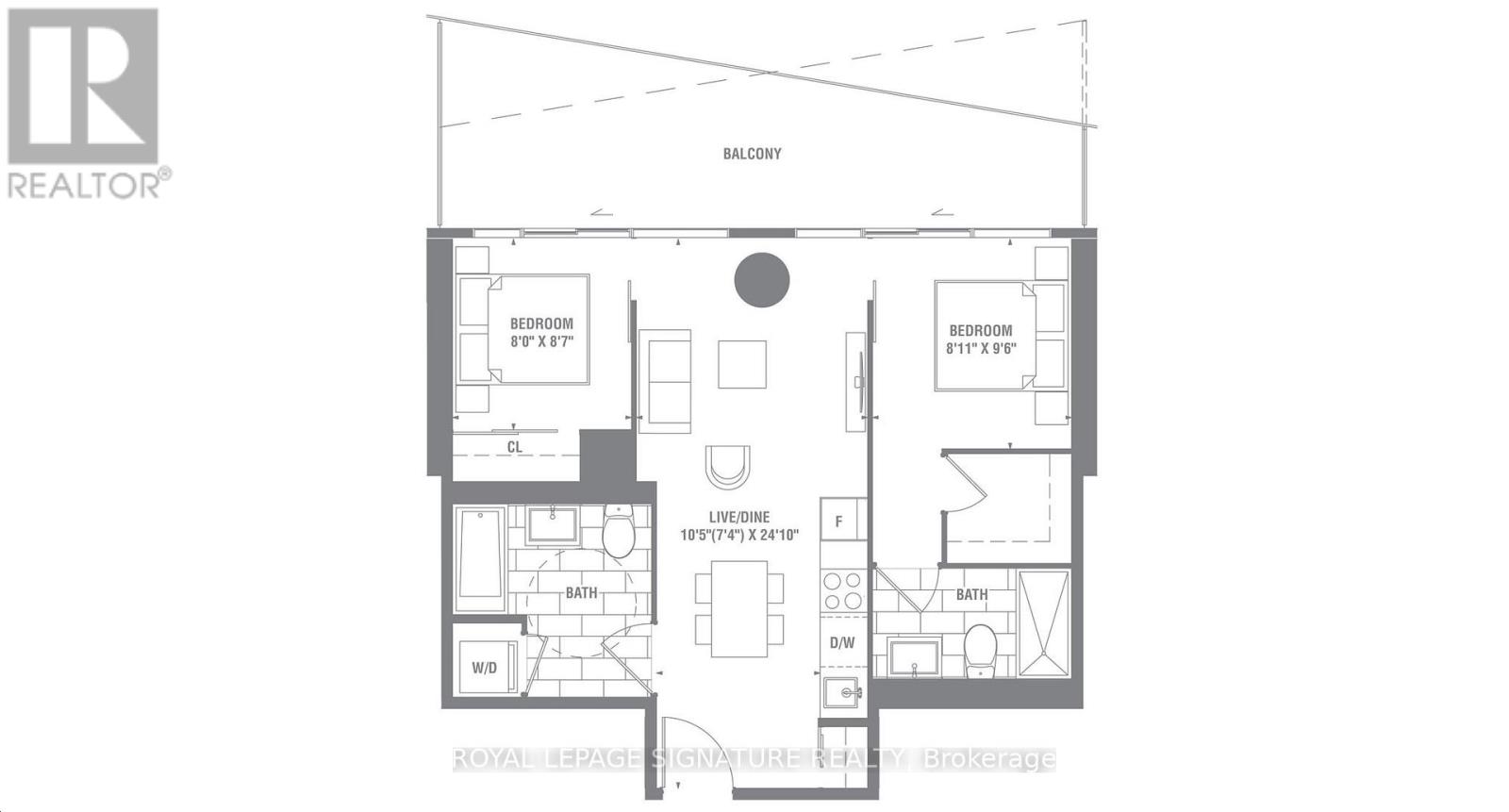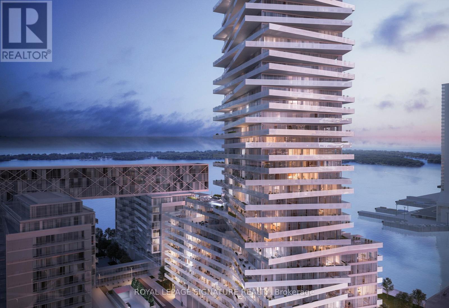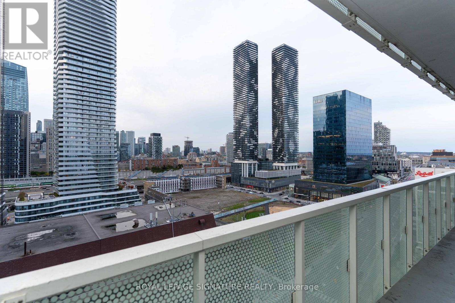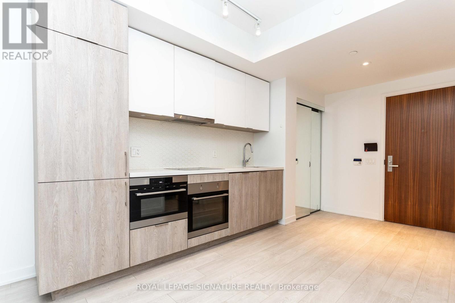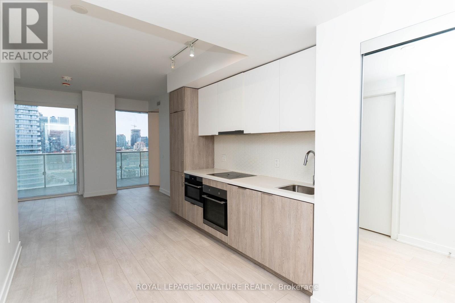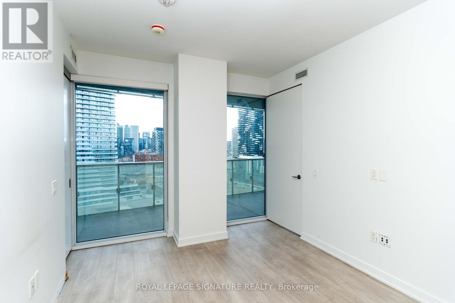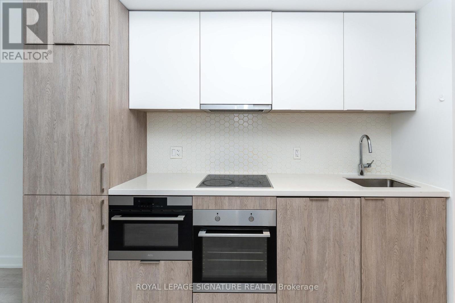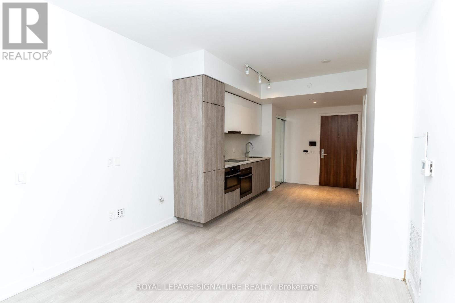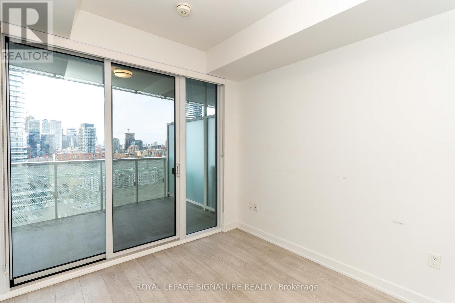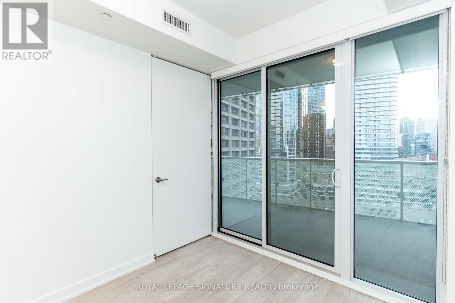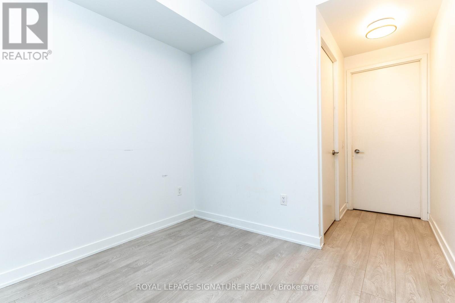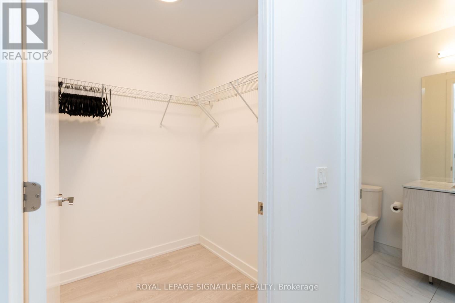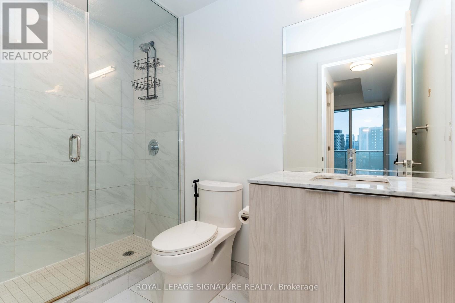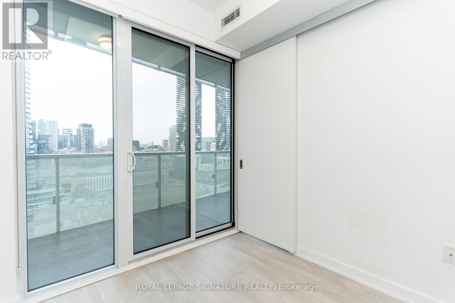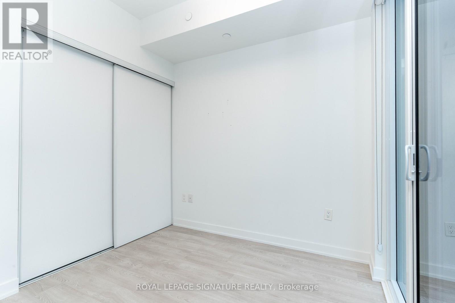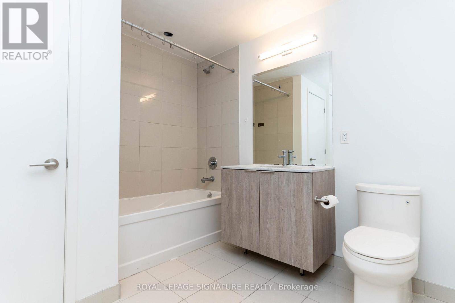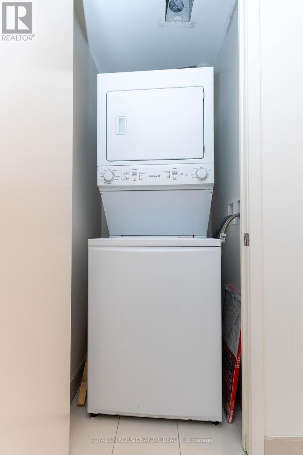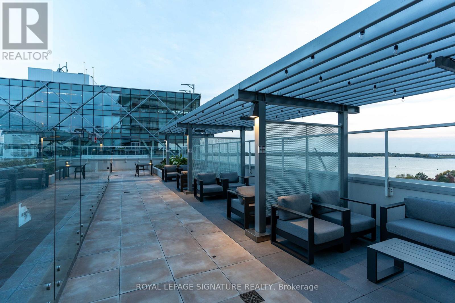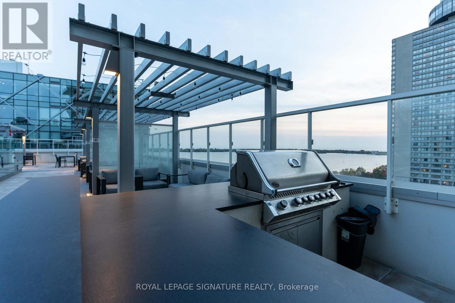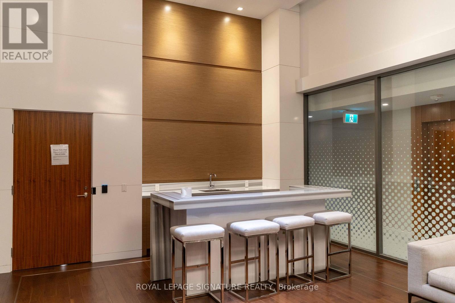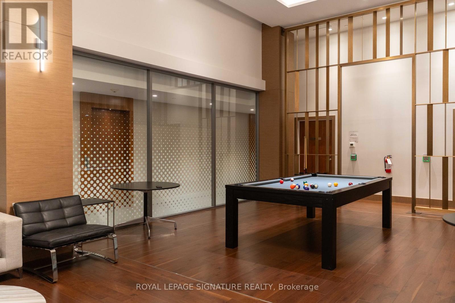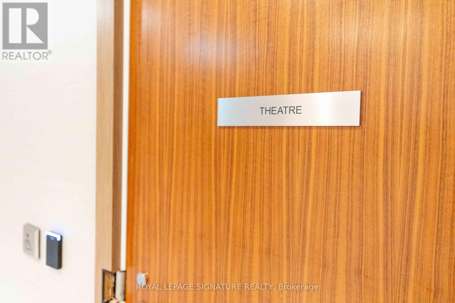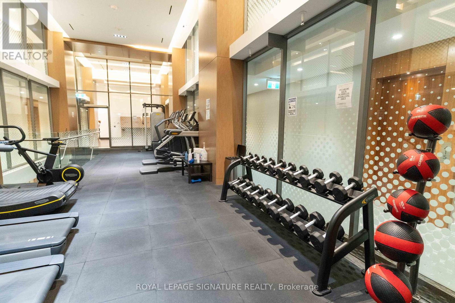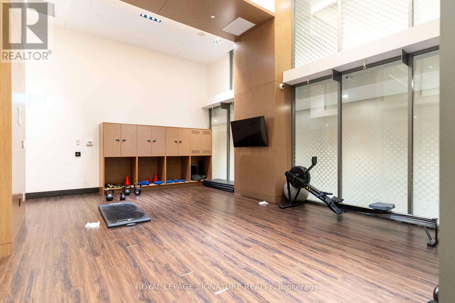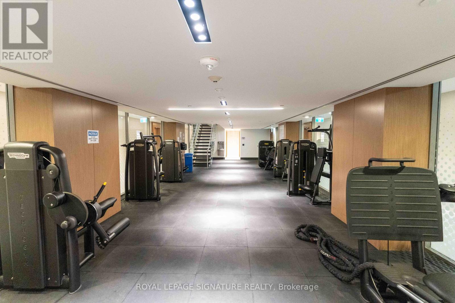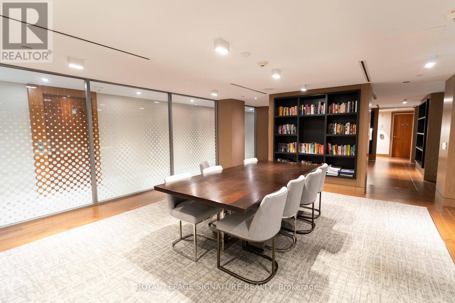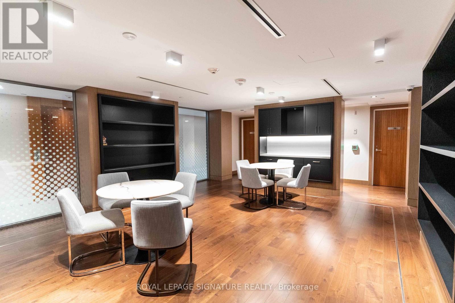1708 - 15 Queens Quay E Toronto, Ontario M5E 0A5
$3,050 Monthly
Welcome to 15 Queens Quay East!Experience waterfront living at its finest in this bright and freshly painted suite. The sun-filled living room features floor-to-ceiling windows that fill the space with natural light, beautifully complemented by sleek laminate flooring throughout. A modern kitchen showcases built-in stainless steel appliances, while the spacious primary bedroom offers a walk-in closet and a luxurious 4-piece ensuite bath. Perfectly located at Yonge & Queens Quay, this residence sits right at the water's edge-just steps from Union Station, St. Lawrence Market, Rogers Centre, and Scotiabank Arena. Surrounding landmarks include Pier 27, Queens Quay, Harbour Square Park, Little Norway Park, Love Park, and Parliament Street Slip, offering a vibrant blend of culture, recreation, and lakeside charm.Residents of 15 Queens Quay East also enjoy an impressive selection of amenities thoughtfully spread throughout the building, including a quiet Library (2nd floor), a fully equipped Fitness Centre (3rd & 4th floors), a stylish Party Room (6th floor), a professional Meeting Room (7th floor), and an elegant Lounge and Theatre (8th floor). The Outdoor Pool and BBQ area (12th floor) provide the perfect space to relax or entertain while enjoying breathtaking views of the lake and city skyline. (id:50886)
Property Details
| MLS® Number | C12467184 |
| Property Type | Single Family |
| Community Name | Waterfront Communities C8 |
| Features | Balcony |
| Pool Type | Indoor Pool |
Building
| Bathroom Total | 2 |
| Bedrooms Above Ground | 2 |
| Bedrooms Total | 2 |
| Amenities | Security/concierge, Exercise Centre, Party Room, Sauna |
| Appliances | Blinds, Cooktop, Dishwasher, Dryer, Freezer, Oven, Washer, Refrigerator |
| Basement Features | Apartment In Basement |
| Basement Type | N/a |
| Cooling Type | Central Air Conditioning |
| Fire Protection | Security Guard |
| Flooring Type | Laminate |
| Heating Fuel | Natural Gas |
| Heating Type | Forced Air |
| Size Interior | 600 - 699 Ft2 |
| Type | Apartment |
Parking
| No Garage |
Land
| Acreage | No |
Rooms
| Level | Type | Length | Width | Dimensions |
|---|---|---|---|---|
| Main Level | Living Room | 4.49 m | 2.75 m | 4.49 m x 2.75 m |
| Main Level | Kitchen | 3.3 m | 3 m | 3.3 m x 3 m |
| Main Level | Dining Room | 3.3 m | 3 m | 3.3 m x 3 m |
| Main Level | Primary Bedroom | 4.5 m | 2.75 m | 4.5 m x 2.75 m |
| Main Level | Bedroom | 2.75 m | 2.75 m | 2.75 m x 2.75 m |
| Main Level | Bathroom | 2.75 m | 2.75 m | 2.75 m x 2.75 m |
Contact Us
Contact us for more information
Norman Xu
Broker
www.normanxu.com/
www.facebook.com/nuo.n.xu
www.linkedin.com/in/norman-xu-cfa-frm-a540921a/
8 Sampson Mews Suite 201 The Shops At Don Mills
Toronto, Ontario M3C 0H5
(416) 443-0300
(416) 443-8619
Neo Wang
Broker
8 Sampson Mews Suite 201 The Shops At Don Mills
Toronto, Ontario M3C 0H5
(416) 443-0300
(416) 443-8619

