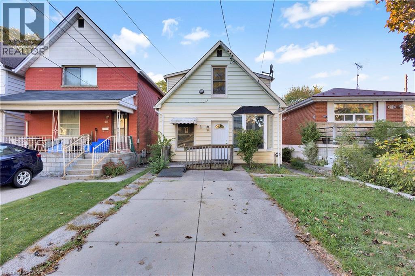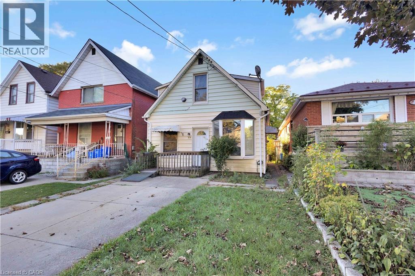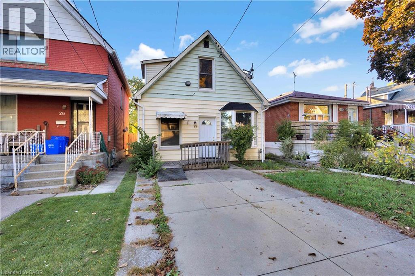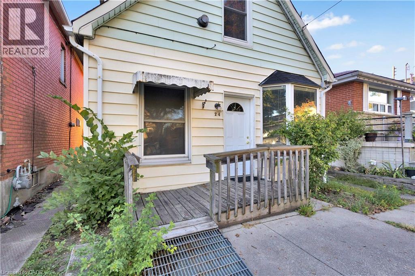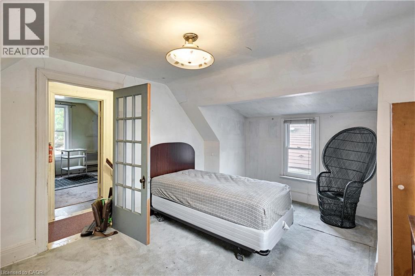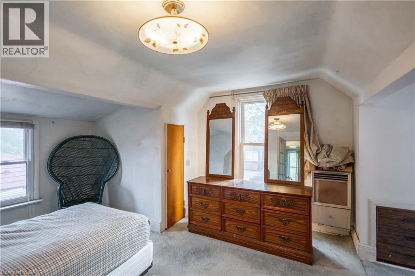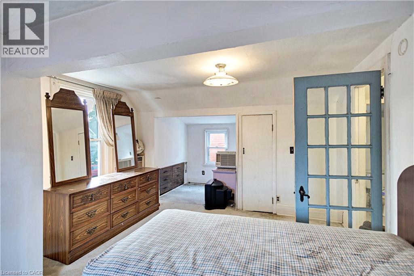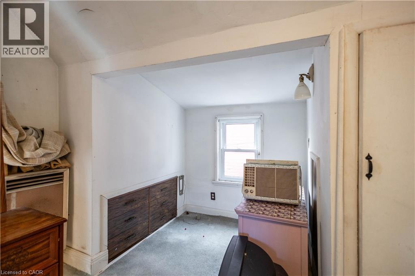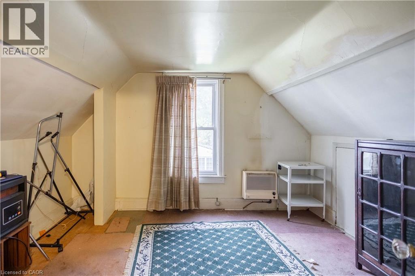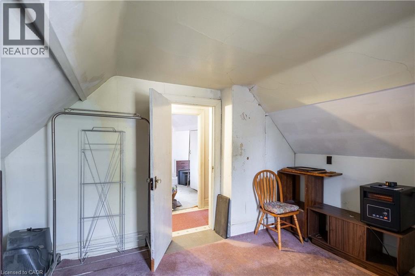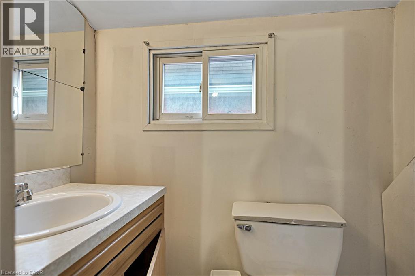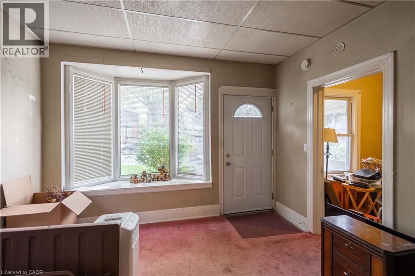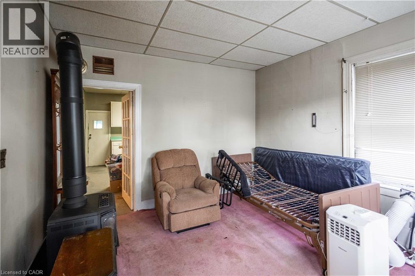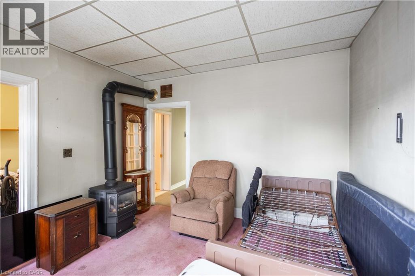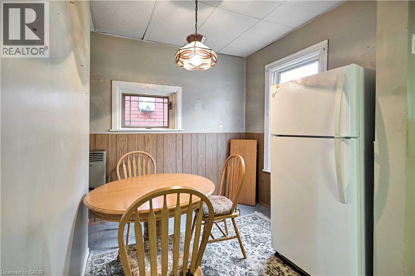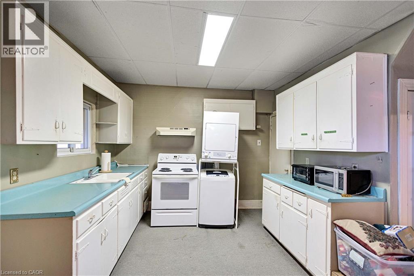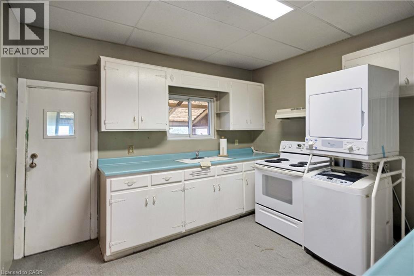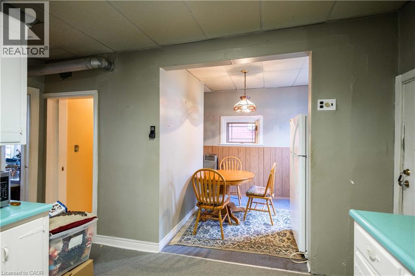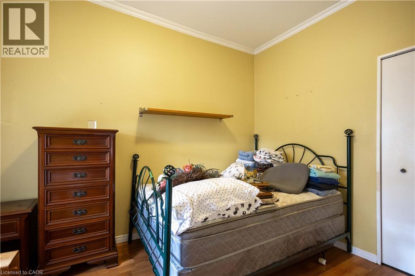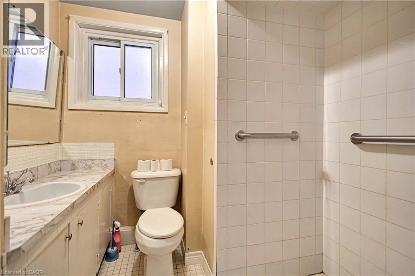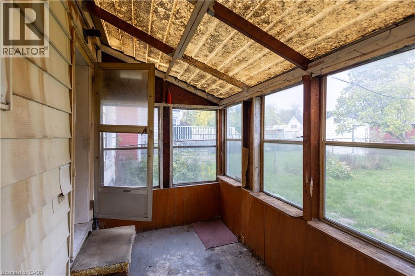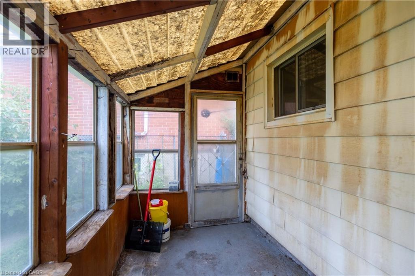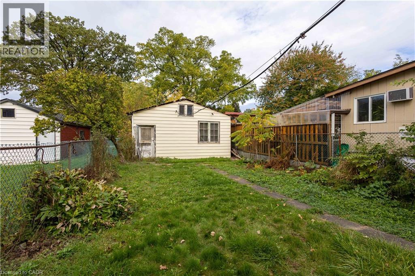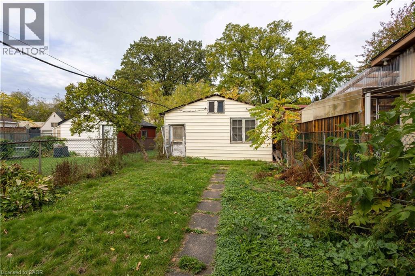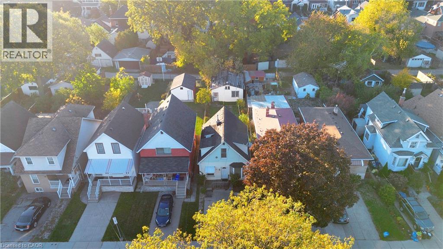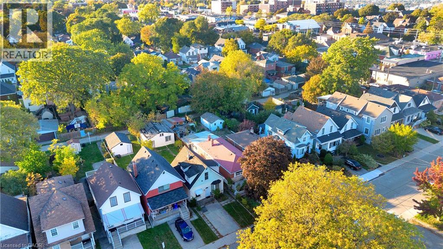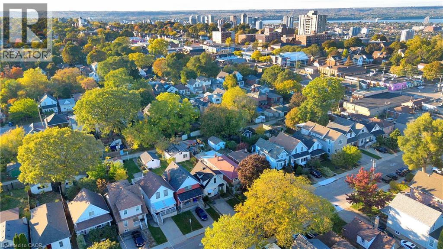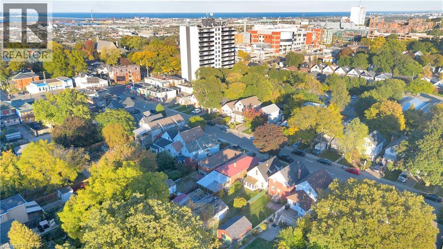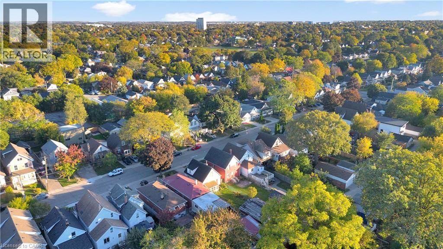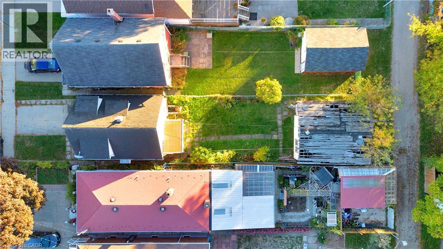24 East 24th Street Hamilton, Ontario L8V 2X7
$319,900
Attention real estate investors, first time home buyers and renovators!! Incredible opportunity in a prime Hamilton Mountain location! Welcome to 24 East 24th Street — a charming 1.5 storey home situated on a generous 25 x 133 ft lot. This property is brimming with potential for those looking to renovate, invest, or build new. Ideally located within walking distance to Juravinski Hospital, making it a perfect option for hospital staff or medical professionals. This home offers a large Detached garage that can be fixed up and renovated for future uses. Surrounded by amenities, shopping, restaurants, public transit, schools, and parks - this is a rare chance to get into a sought-after neighbourhood at an affordable price. Don't miss your opportunity to unlock the value in this fantastic location! Home Sold AS-IS, where is Act fast!! RSA (id:50886)
Property Details
| MLS® Number | 40779430 |
| Property Type | Single Family |
| Amenities Near By | Hospital, Park, Public Transit, Schools |
| Parking Space Total | 2 |
Building
| Bathroom Total | 2 |
| Bedrooms Above Ground | 3 |
| Bedrooms Total | 3 |
| Appliances | Dryer, Refrigerator, Stove, Washer, Window Coverings |
| Basement Development | Unfinished |
| Basement Type | Crawl Space (unfinished) |
| Constructed Date | 1917 |
| Construction Style Attachment | Detached |
| Cooling Type | Window Air Conditioner |
| Exterior Finish | Aluminum Siding, Metal, Vinyl Siding |
| Foundation Type | Unknown |
| Half Bath Total | 1 |
| Heating Fuel | Natural Gas |
| Heating Type | Space Heater |
| Stories Total | 2 |
| Size Interior | 941 Ft2 |
| Type | House |
| Utility Water | Municipal Water |
Parking
| Detached Garage |
Land
| Access Type | Road Access |
| Acreage | No |
| Land Amenities | Hospital, Park, Public Transit, Schools |
| Sewer | Municipal Sewage System |
| Size Depth | 133 Ft |
| Size Frontage | 25 Ft |
| Size Total Text | Under 1/2 Acre |
| Zoning Description | D |
Rooms
| Level | Type | Length | Width | Dimensions |
|---|---|---|---|---|
| Second Level | 2pc Bathroom | Measurements not available | ||
| Second Level | Bedroom | 15'0'' x 12'8'' | ||
| Second Level | Bedroom | 12'8'' x 10'7'' | ||
| Main Level | 3pc Bathroom | Measurements not available | ||
| Main Level | Dining Room | 8'2'' x 8'1'' | ||
| Main Level | Living Room | 12'8'' x 12'2'' | ||
| Main Level | Bedroom | 11'1'' x 7'8'' | ||
| Main Level | Kitchen | 11'7'' x 11'0'' |
https://www.realtor.ca/real-estate/28999977/24-east-24th-street-hamilton
Contact Us
Contact us for more information
Dan Gismondi
Broker
(905) 296-0736
109 Portia Drive
Ancaster, Ontario L9G 0E8
(905) 304-3303
(905) 574-1450
www.remaxescarpment.com/
Greg Gismondi
Salesperson
(905) 574-1450
109 Portia Drive
Ancaster, Ontario L9G 0E8
(905) 304-3303
(905) 574-1450
www.remaxescarpment.com/
Mark Gismondi
Salesperson
(905) 574-1450
109 Portia Drive
Ancaster, Ontario L9G 0E8
(905) 304-3303
(905) 574-1450
www.remaxescarpment.com/

