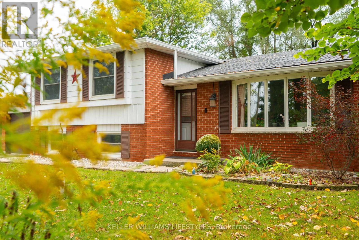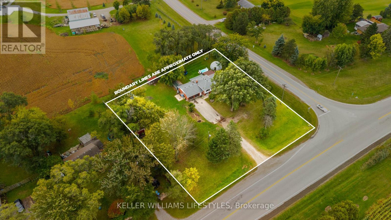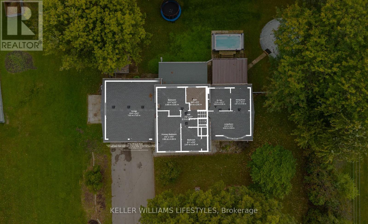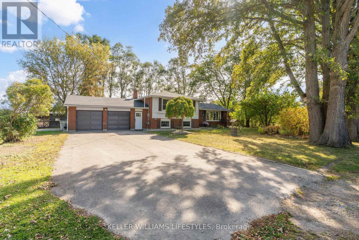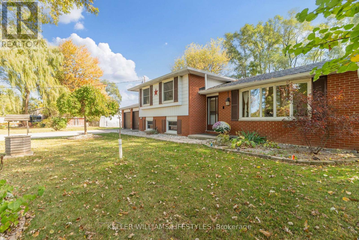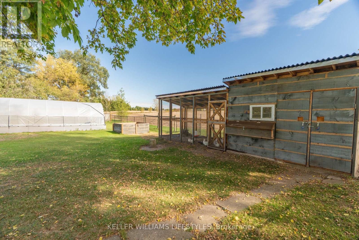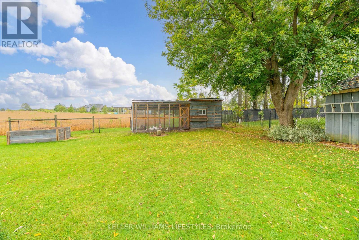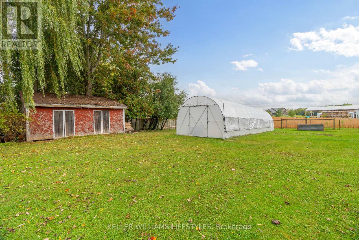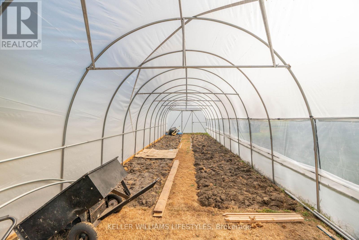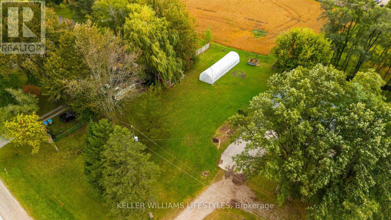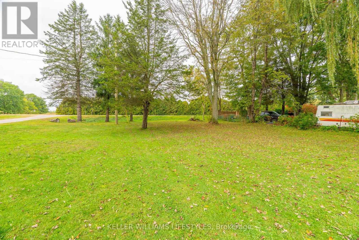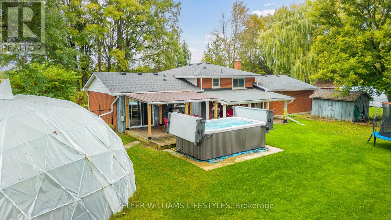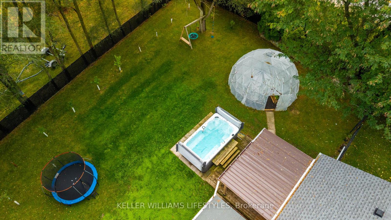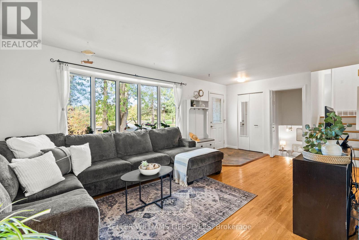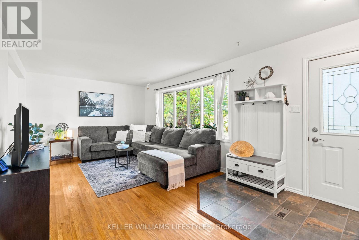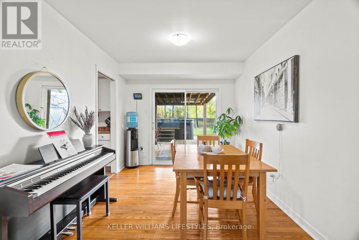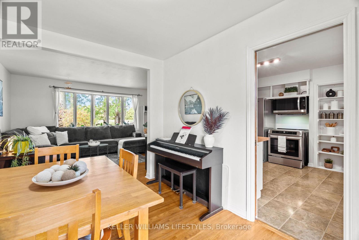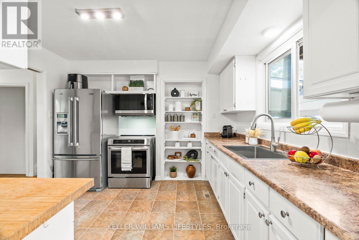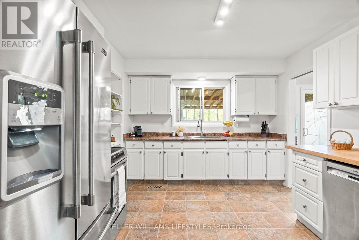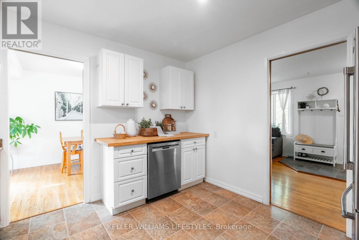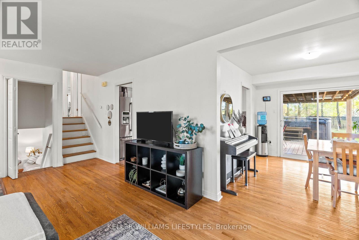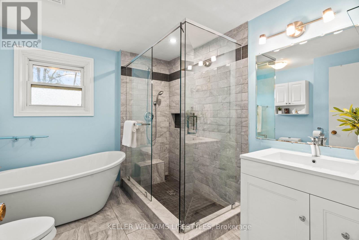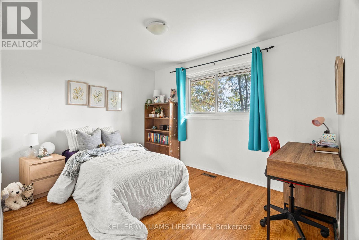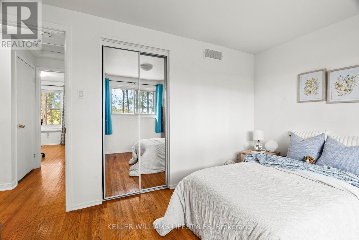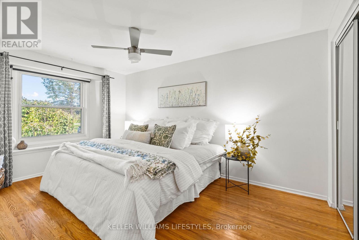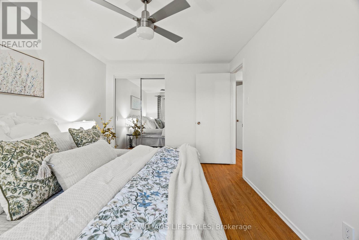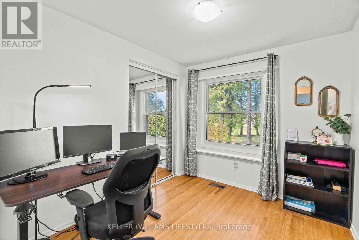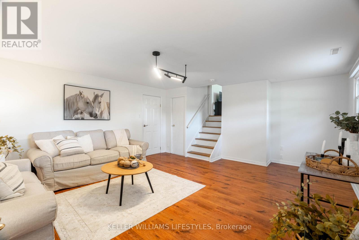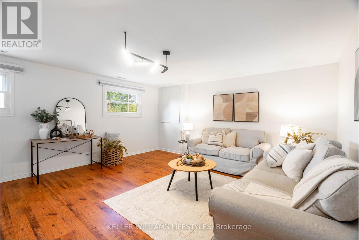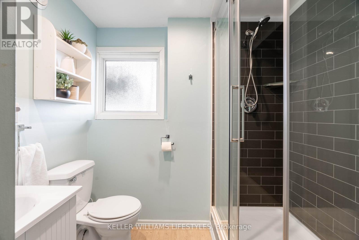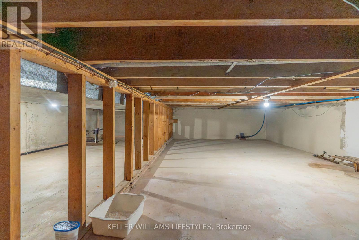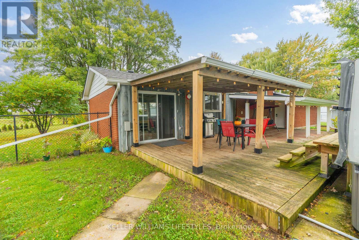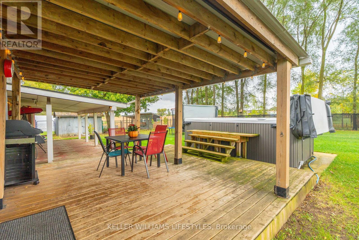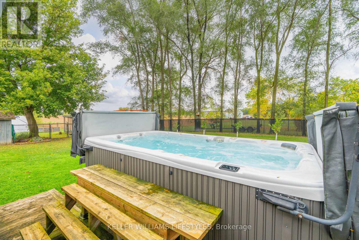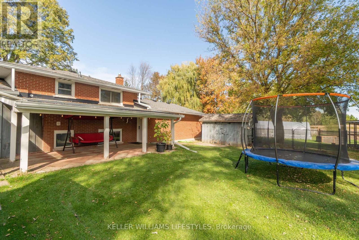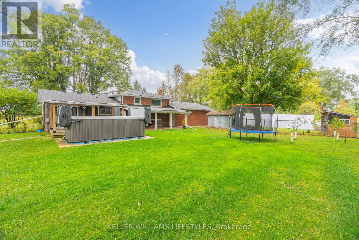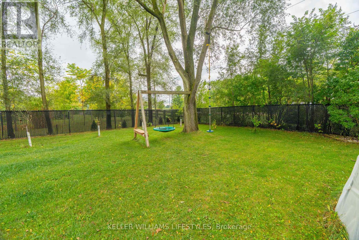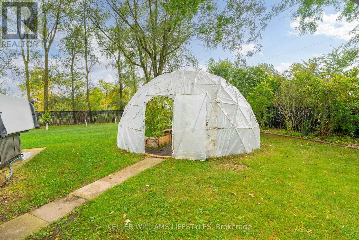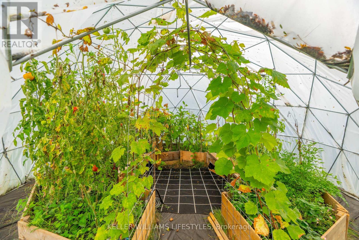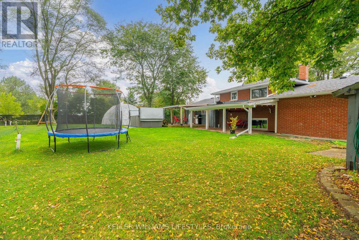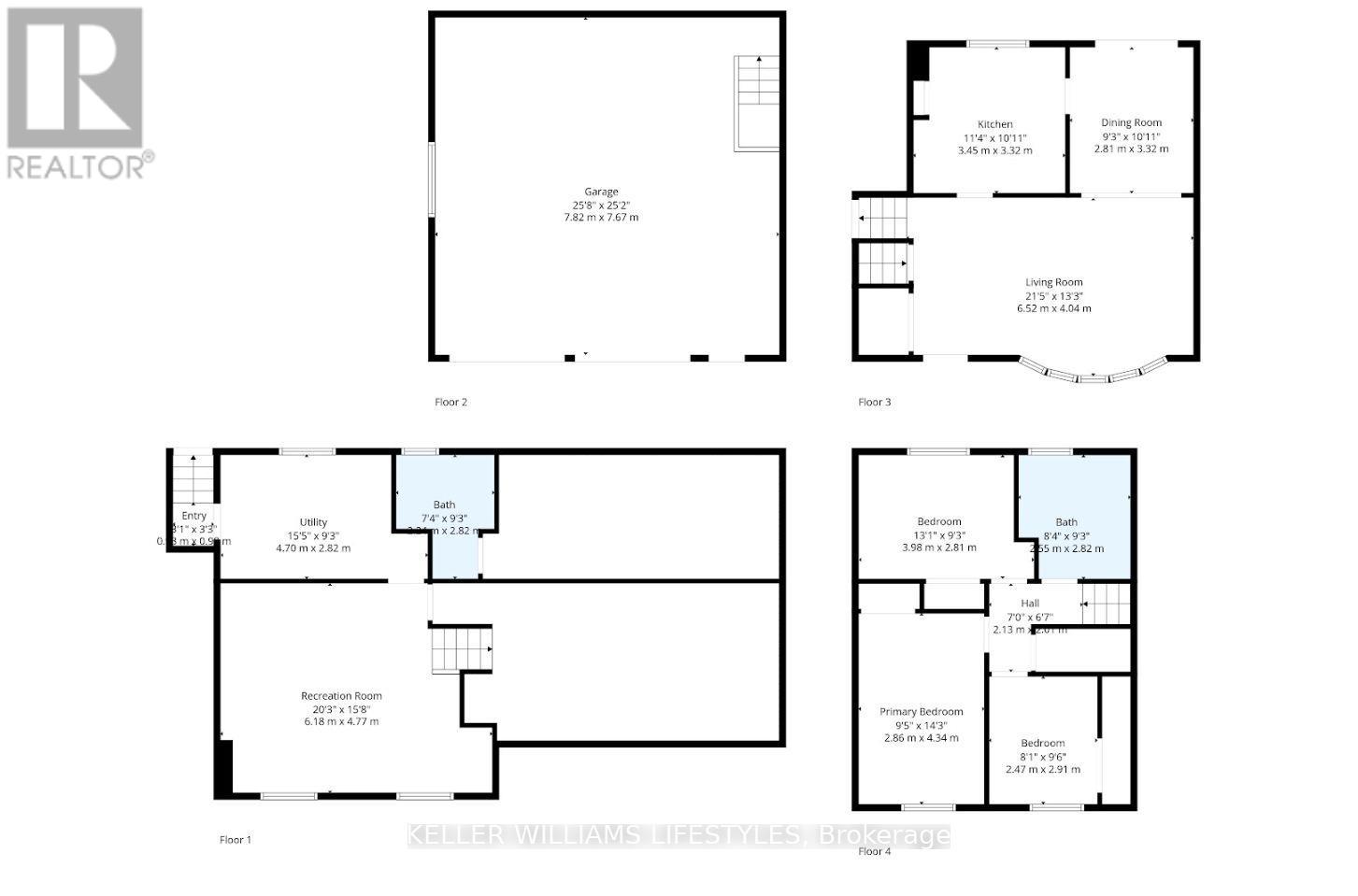8749 Longwoods Road Strathroy-Caradoc, Ontario N0L 1W0
$698,900
Welcome to your private country retreat on the edge of Delaware - just 15 minutes from London or Strathroy and conveniently close to Highway 402 (outside the snowbelt) on municipal water AND natural gas! This beautifully updated 3-bedroom, 2-bath home sits on nearly an acre with a portion being fully fenced, offering privacy, comfort, and classic country charm. Inside, natural light fills a bright main floor featuring a spacious living room, formal dining area with patio access to your covered back deck, and a kitchen complete with white cabinetry, ample storage, and all appliances included (New induction stove 2025). Upstairs, you'll find three spacious bedrooms with hardwood floors and a beautifully renovated 4-piece bath. The lower level provides extra living space with a large rec room, above-grade windows, laundry area, and a modern 3-piece bath. Step outside to enjoy the gardens, swim spa, two greenhouses, chicken coop, and mature fruit trees - perfect for those who love homegrown produce and country living. Additional highlights include a double attached garage, two sheds, a new roof (2023), furnace and A/C (2018), 200-amp electrical upgrade, updated bathrooms. A true move-in ready country home that blends peaceful living with modern convenience. (id:50886)
Open House
This property has open houses!
5:00 pm
Ends at:7:00 pm
Property Details
| MLS® Number | X12466901 |
| Property Type | Single Family |
| Community Name | Rural Strathroy-Caradoc |
| Features | Irregular Lot Size |
| Parking Space Total | 12 |
Building
| Bathroom Total | 2 |
| Bedrooms Above Ground | 3 |
| Bedrooms Total | 3 |
| Appliances | Hot Tub, Central Vacuum, Dishwasher, Dryer, Freezer, Microwave, Stove, Washer, Refrigerator |
| Basement Development | Finished |
| Basement Type | N/a (finished) |
| Construction Style Attachment | Detached |
| Construction Style Split Level | Sidesplit |
| Cooling Type | Central Air Conditioning |
| Exterior Finish | Brick, Aluminum Siding |
| Foundation Type | Poured Concrete |
| Heating Fuel | Natural Gas |
| Heating Type | Forced Air |
| Size Interior | 1,100 - 1,500 Ft2 |
| Type | House |
| Utility Water | Municipal Water |
Parking
| Attached Garage | |
| Garage |
Land
| Acreage | No |
| Sewer | Septic System |
| Size Depth | 184 Ft ,4 In |
| Size Frontage | 138 Ft ,3 In |
| Size Irregular | 138.3 X 184.4 Ft |
| Size Total Text | 138.3 X 184.4 Ft|1/2 - 1.99 Acres |
| Zoning Description | A |
Utilities
| Electricity | Installed |
Contact Us
Contact us for more information
Daniel Kiekens
Salesperson
(519) 902-9211
(519) 438-8000
(519) 438-8004

