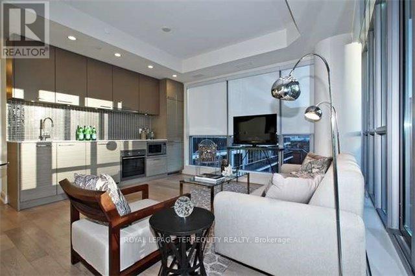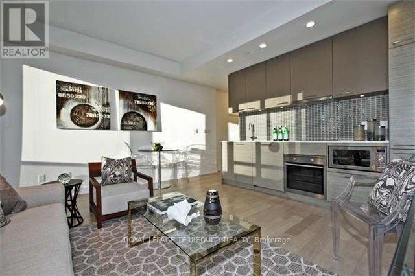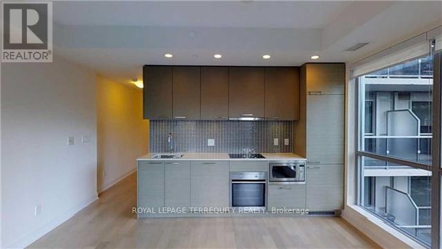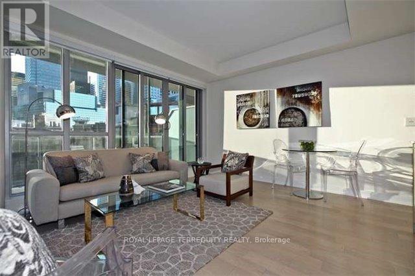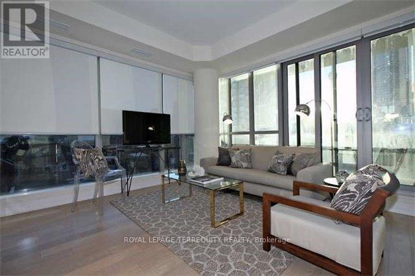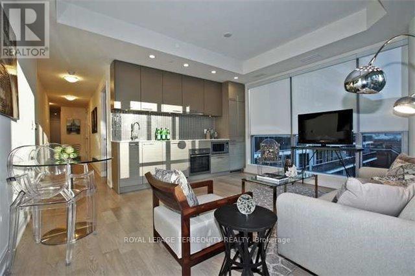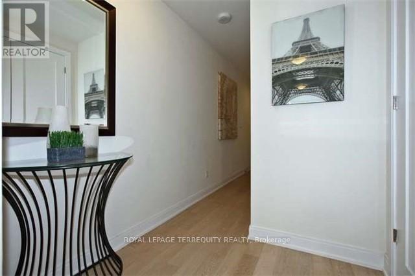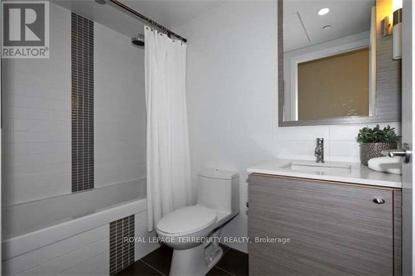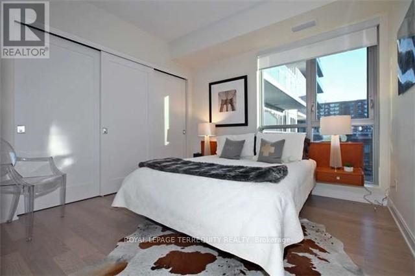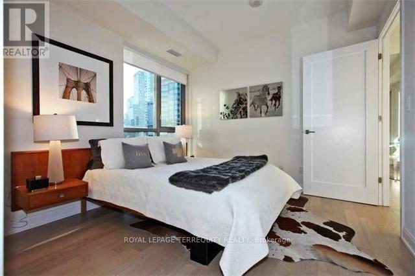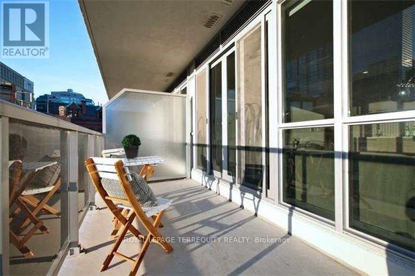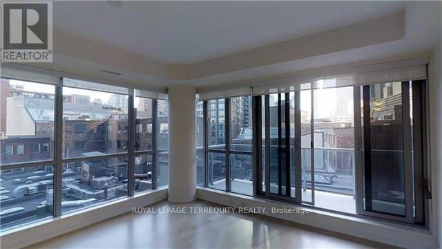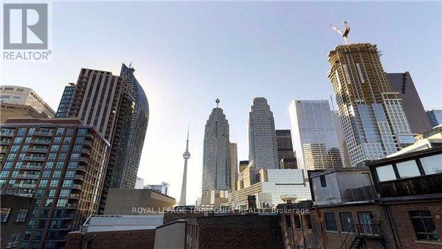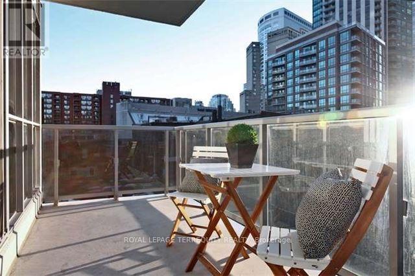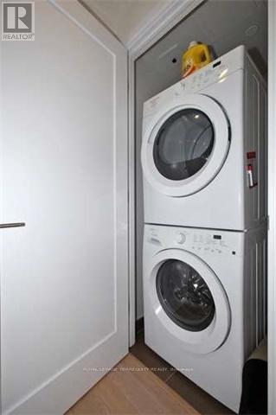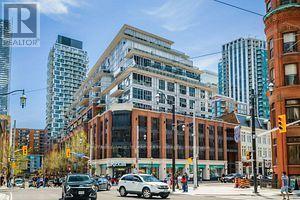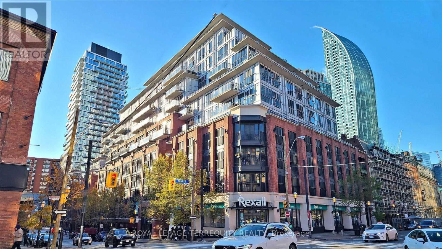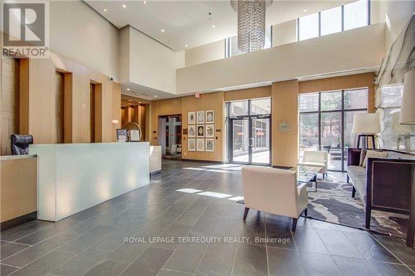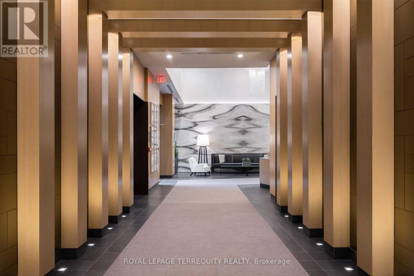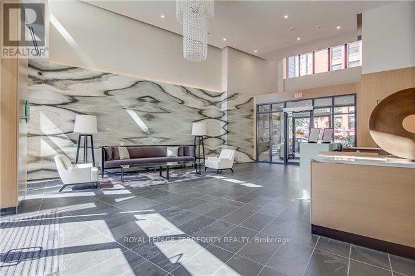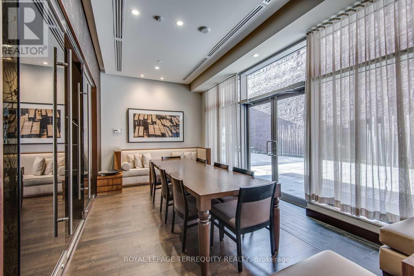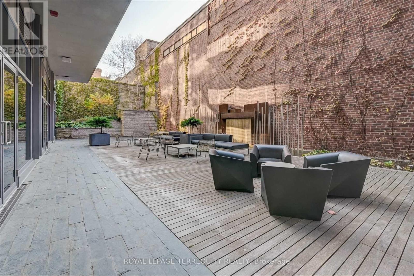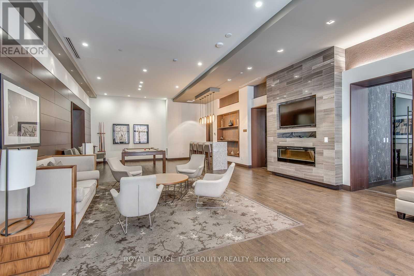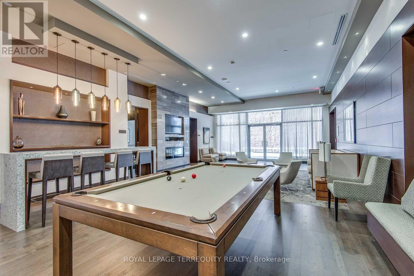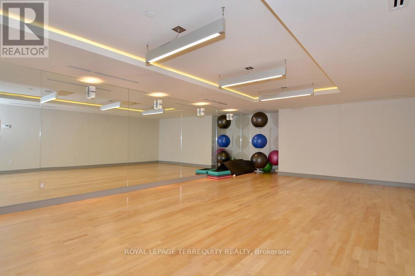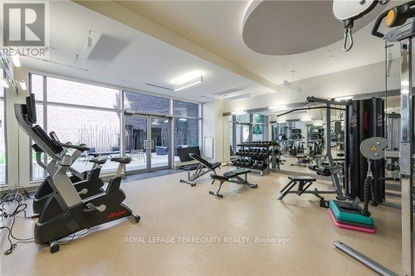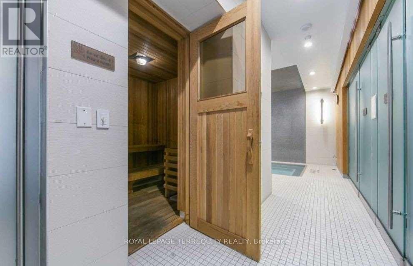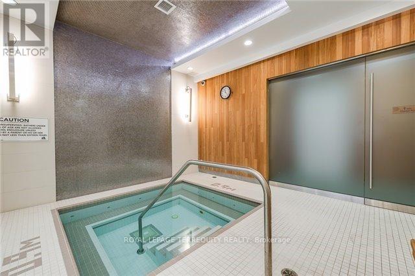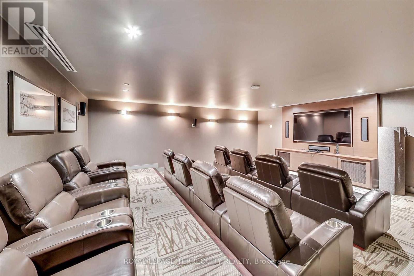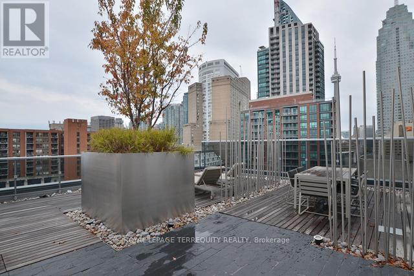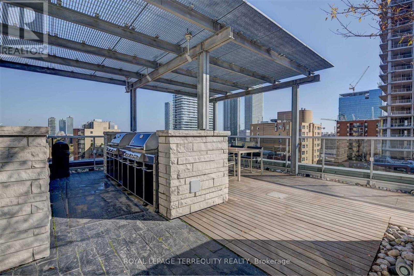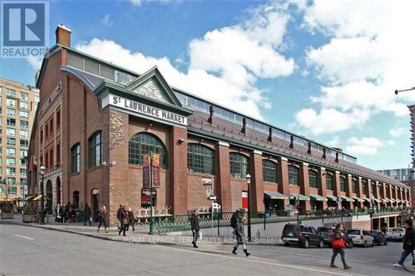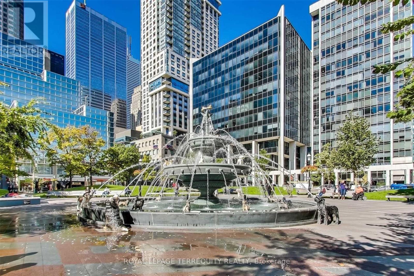609 - 55 Front Street E Toronto, Ontario M5E 0A7
$2,650 Monthly
Live At The Berczy - Heritage-Inspired Mid-Rise Boutique Condo Nestled In Historic St. Lawrence Market. Rarely Available Spacious Suite With Open Concept Living/Dining/Kitchen, Floor-To-Ceiling Windows, Hardwood Thru-Out (Ceramic In Bathroom), 9' Ceilings, Pot Lights, Custom Roller Shades. W/O To Large Balcony With Spectacular CN Tower & Downtown Views. Exceptional Amenities: Concierge, Security System, Visitor Parking, Indoor/Outdoor Lounge, Rooftop Deck/Garden With BBQ Area, Exercise Room, Sauna, Yoga Room, Movie Theater & Party Room. Walk To St Lawrence Market, Financial & Entertainment Districts. (id:50886)
Property Details
| MLS® Number | C12467648 |
| Property Type | Single Family |
| Community Name | Waterfront Communities C8 |
| Amenities Near By | Park, Public Transit, Schools |
| Community Features | Pets Not Allowed, Community Centre |
| Features | Balcony, Carpet Free, In Suite Laundry |
Building
| Bathroom Total | 1 |
| Bedrooms Above Ground | 4 |
| Bedrooms Total | 4 |
| Amenities | Security/concierge, Exercise Centre, Party Room, Sauna, Visitor Parking, Storage - Locker |
| Appliances | Dishwasher, Dryer, Microwave, Oven, Stove, Washer, Refrigerator |
| Cooling Type | Central Air Conditioning |
| Exterior Finish | Brick |
| Fire Protection | Security System |
| Flooring Type | Hardwood, Ceramic, Concrete |
| Heating Fuel | Natural Gas |
| Heating Type | Forced Air |
| Size Interior | 600 - 699 Ft2 |
| Type | Apartment |
Parking
| Underground | |
| Garage |
Land
| Acreage | No |
| Land Amenities | Park, Public Transit, Schools |
Rooms
| Level | Type | Length | Width | Dimensions |
|---|---|---|---|---|
| Main Level | Living Room | 4.65 m | 4.36 m | 4.65 m x 4.36 m |
| Main Level | Dining Room | 4.65 m | 4.36 m | 4.65 m x 4.36 m |
| Main Level | Kitchen | 3.2 m | 1.13 m | 3.2 m x 1.13 m |
| Main Level | Primary Bedroom | 3.89 m | 3.1 m | 3.89 m x 3.1 m |
| Main Level | Bathroom | 2.54 m | 1.5 m | 2.54 m x 1.5 m |
| Main Level | Foyer | 3.3 m | 0.95 m | 3.3 m x 0.95 m |
| Main Level | Other | 4.4 m | 1.85 m | 4.4 m x 1.85 m |
Contact Us
Contact us for more information
Alena Gedeonova
Broker
www.alenahomes.com/
(905) 707-8001
(905) 707-8004
www.terrequity.com/

