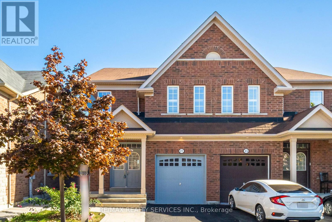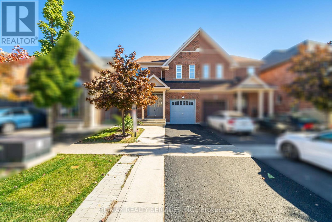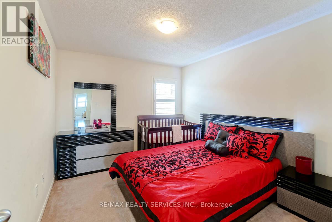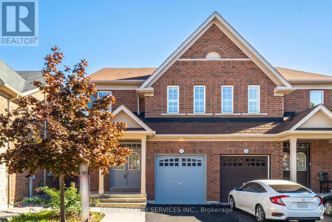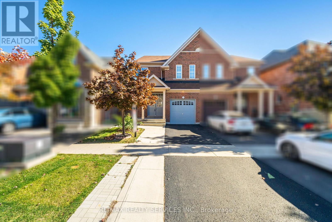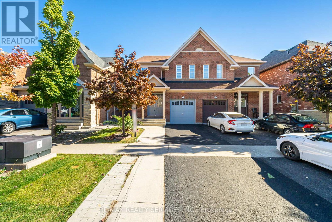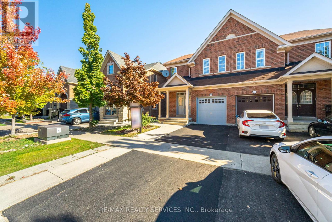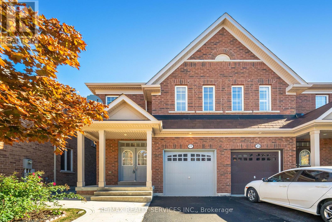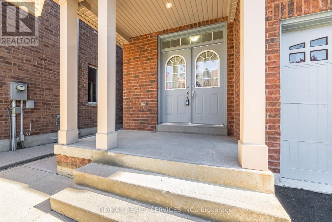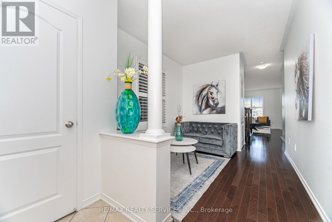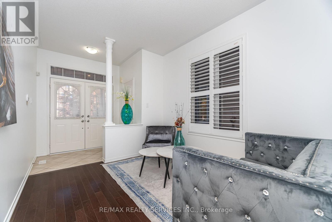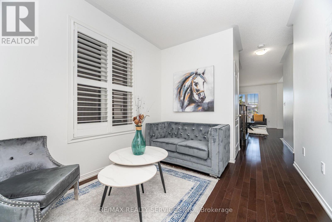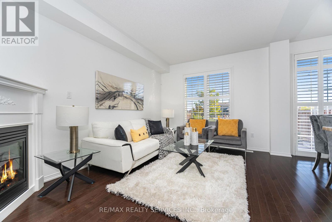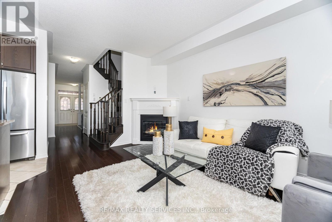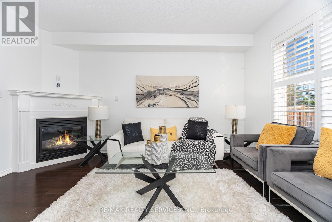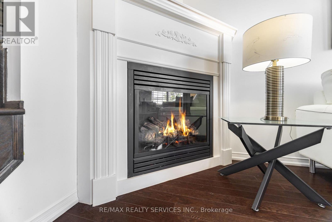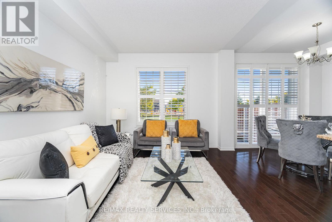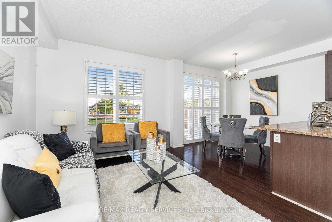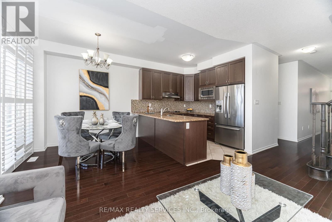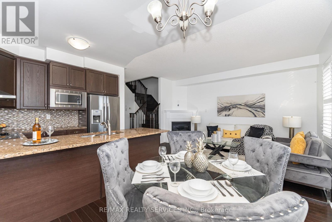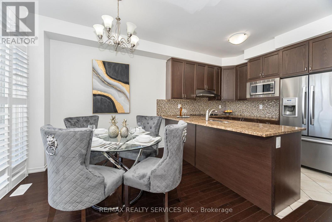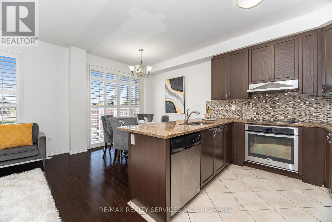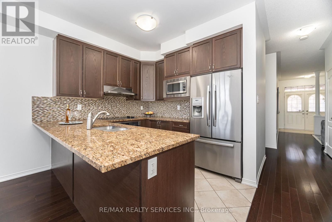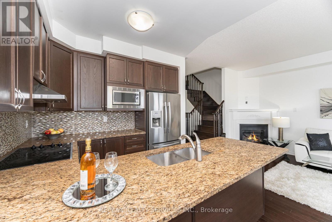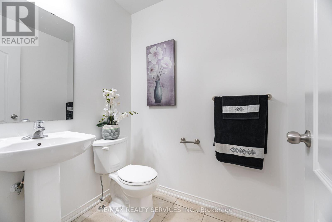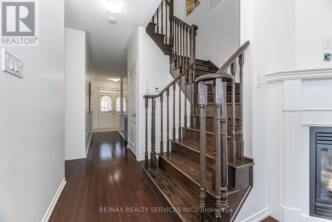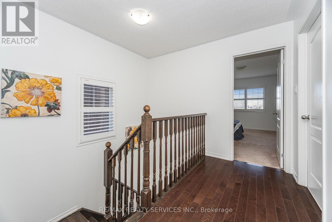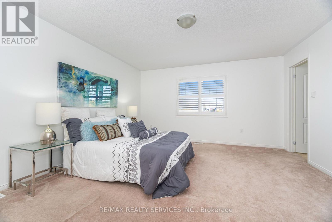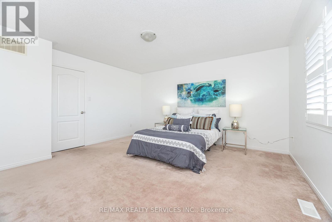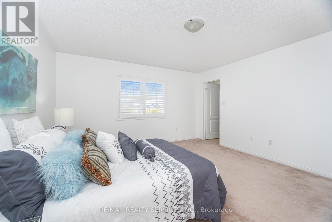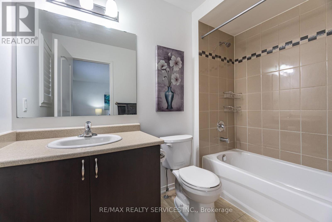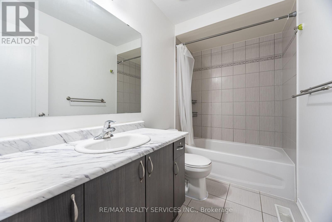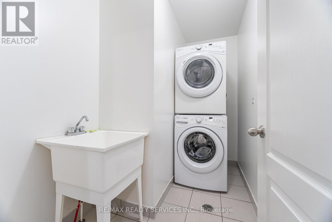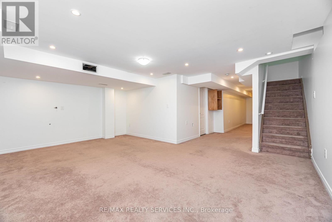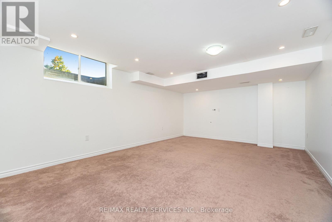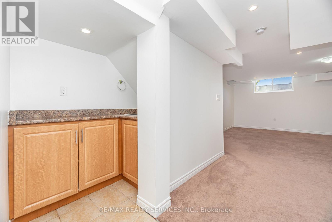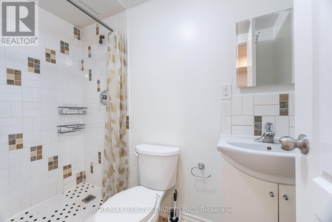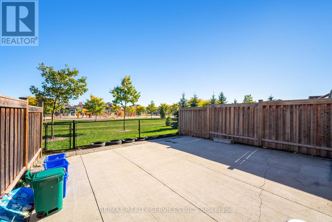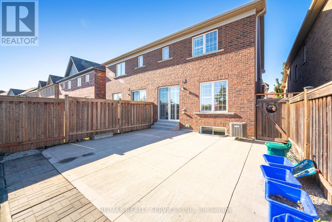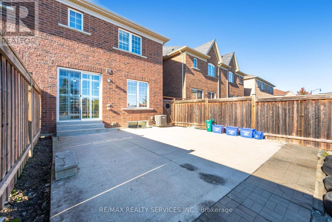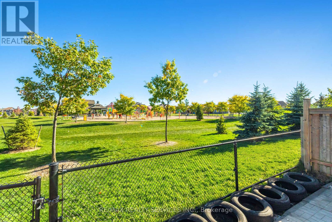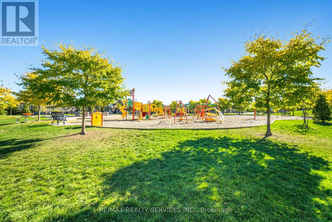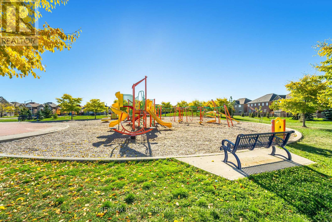27 Sussexvale Drive Brampton, Ontario L6R 3S1
$949,999
Immaculate Freshly Painted, 3 Bed Rooms, Semi Detached On Ravine Lot, Plus Professionally Finished Basement for your entertainment.Double Door Entry,9 Feet Ceiling On Main Floor. Upgraded Dark Stained Hardwood Floor And Stairs, Gas Fire Place In Great Room, Upgraded Kitchen With Built In Appliances, Quartz Counter top And Back Splash , Breakfast Bar,Large Master Bed Room With 4Pc Ensuite. Extended Drive Way For 2 Car Parking, Concrete Wrapped Around And Back Yard. California Shutters. All Bed Room Wired With Internet And Cable Wiring.High Demand Area close to school,Shopping malls and highway. (id:50886)
Open House
This property has open houses!
2:00 pm
Ends at:4:00 pm
2:00 pm
Ends at:4:00 pm
Property Details
| MLS® Number | W12467691 |
| Property Type | Single Family |
| Community Name | Sandringham-Wellington |
| Equipment Type | Water Heater |
| Parking Space Total | 3 |
| Rental Equipment Type | Water Heater |
Building
| Bathroom Total | 4 |
| Bedrooms Above Ground | 3 |
| Bedrooms Total | 3 |
| Amenities | Fireplace(s) |
| Appliances | Oven - Built-in, Dryer, Microwave, Stove, Washer, Refrigerator |
| Basement Development | Finished |
| Basement Type | N/a (finished) |
| Construction Style Attachment | Semi-detached |
| Cooling Type | Central Air Conditioning |
| Exterior Finish | Brick |
| Fireplace Present | Yes |
| Flooring Type | Hardwood, Ceramic, Carpeted |
| Foundation Type | Concrete |
| Half Bath Total | 1 |
| Heating Fuel | Natural Gas |
| Heating Type | Forced Air |
| Stories Total | 2 |
| Size Interior | 1,500 - 2,000 Ft2 |
| Type | House |
| Utility Water | Municipal Water |
Parking
| Garage |
Land
| Acreage | No |
| Sewer | Sanitary Sewer |
| Size Depth | 91 Ft ,10 In |
| Size Frontage | 25 Ft ,1 In |
| Size Irregular | 25.1 X 91.9 Ft |
| Size Total Text | 25.1 X 91.9 Ft |
| Zoning Description | Res |
Rooms
| Level | Type | Length | Width | Dimensions |
|---|---|---|---|---|
| Second Level | Primary Bedroom | 4.57 m | 4.27 m | 4.57 m x 4.27 m |
| Second Level | Bedroom 2 | 4.93 m | 2.84 m | 4.93 m x 2.84 m |
| Second Level | Laundry Room | 2.74 m | 1.52 m | 2.74 m x 1.52 m |
| Basement | Recreational, Games Room | 5.79 m | 4.26 m | 5.79 m x 4.26 m |
| Main Level | Living Room | 3.15 m | 2.9 m | 3.15 m x 2.9 m |
| Main Level | Family Room | 4.57 m | 3.25 m | 4.57 m x 3.25 m |
| Main Level | Kitchen | 3.05 m | 2.74 m | 3.05 m x 2.74 m |
| Main Level | Dining Room | 2.74 m | 2.62 m | 2.74 m x 2.62 m |
Contact Us
Contact us for more information
Suba Bajwa
Broker
(416) 666-4959
www.subabajwa.com/
295 Queen Street East
Brampton, Ontario L6W 3R1
(905) 456-1000
(905) 456-1924

