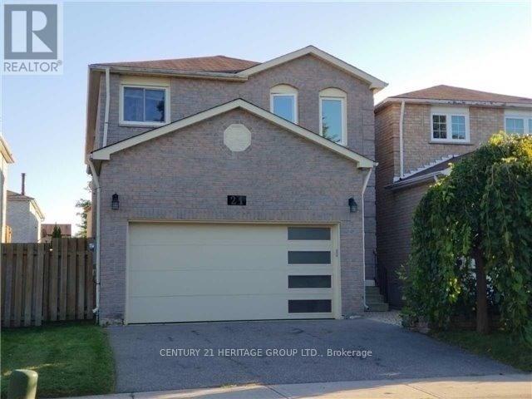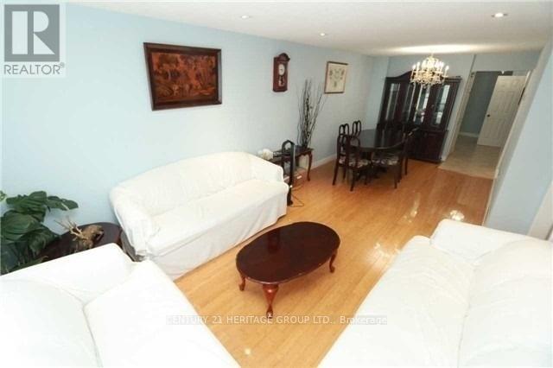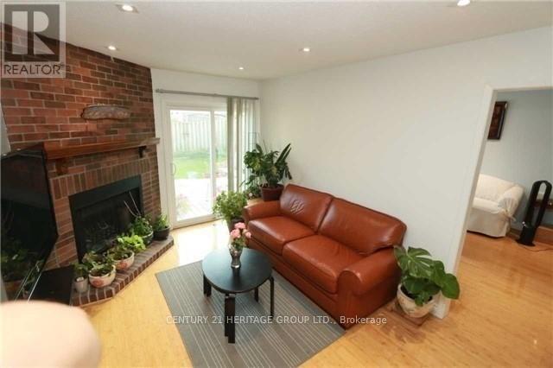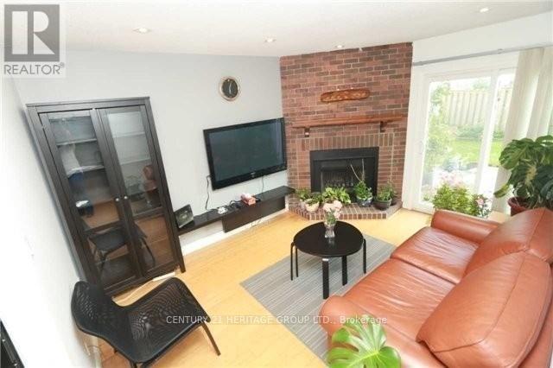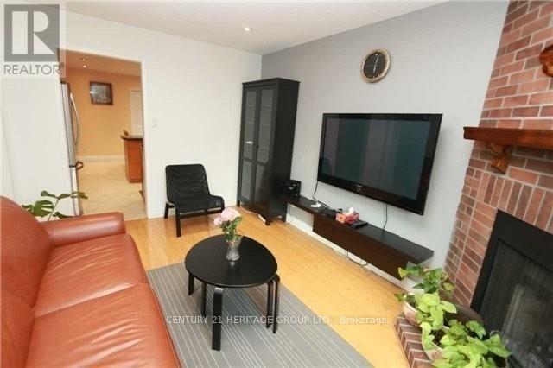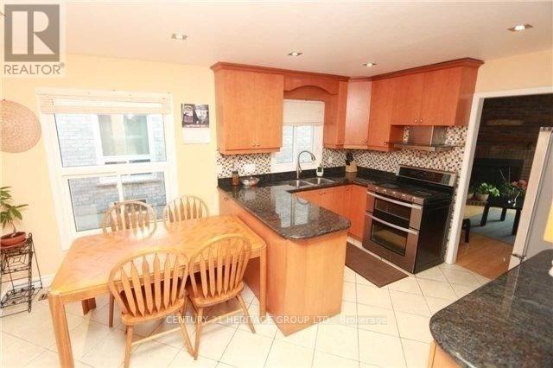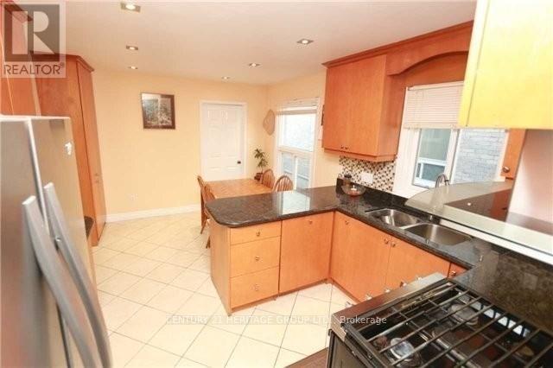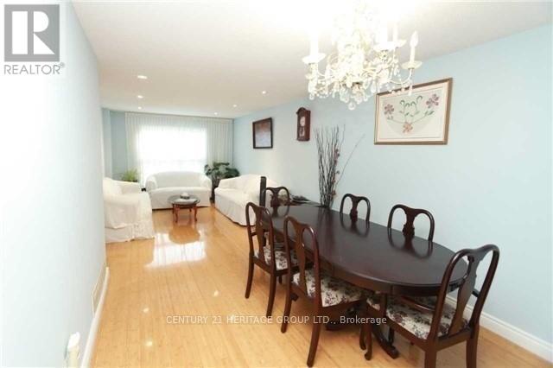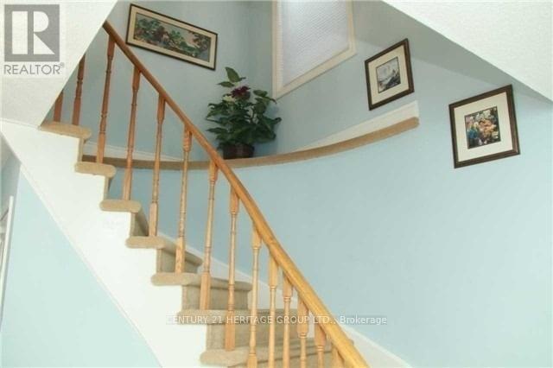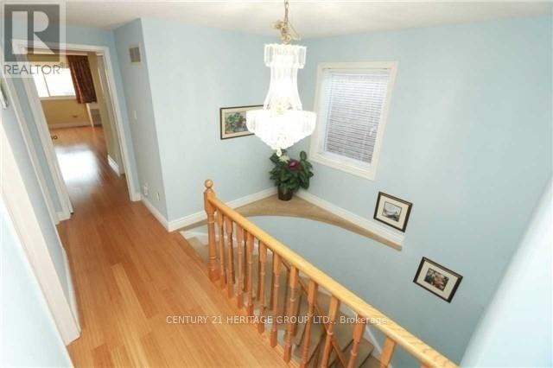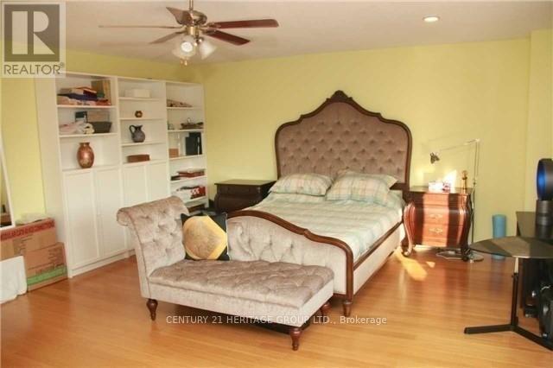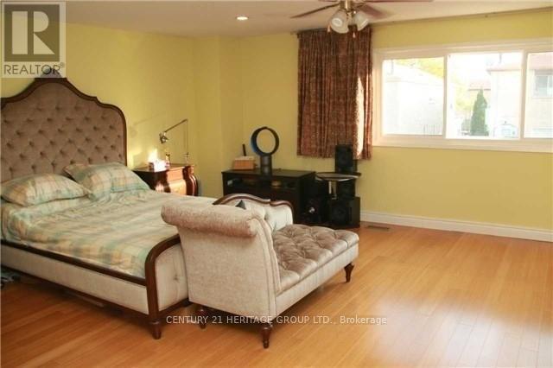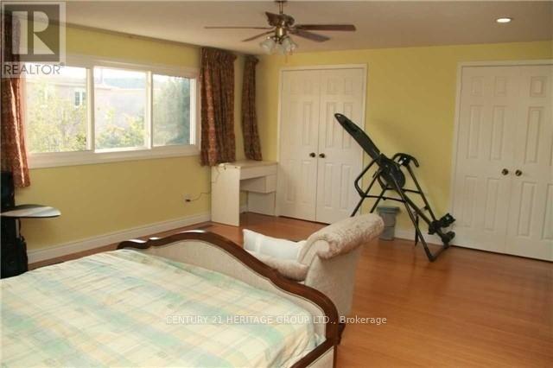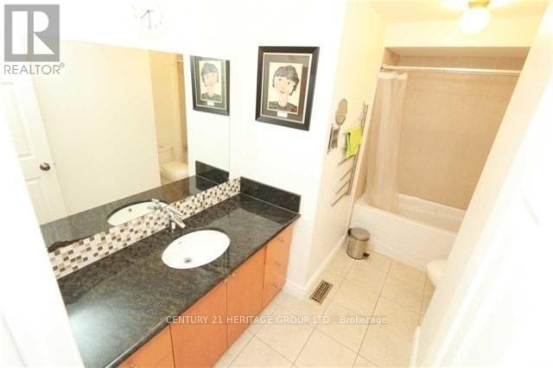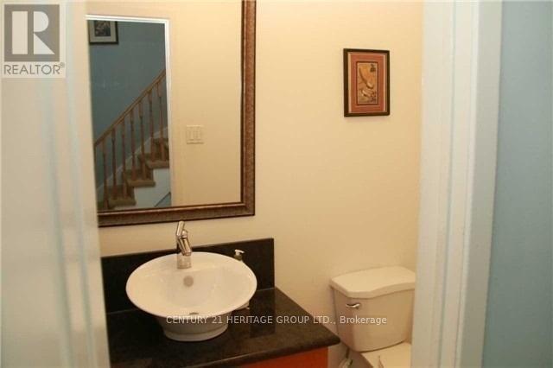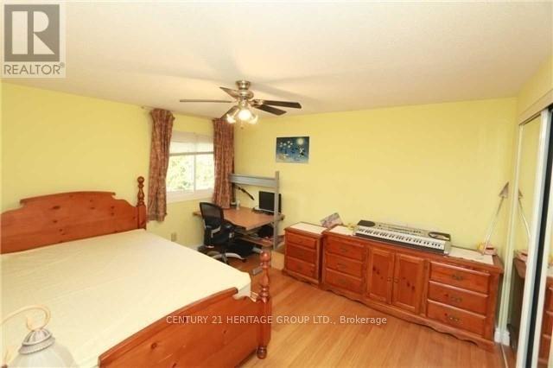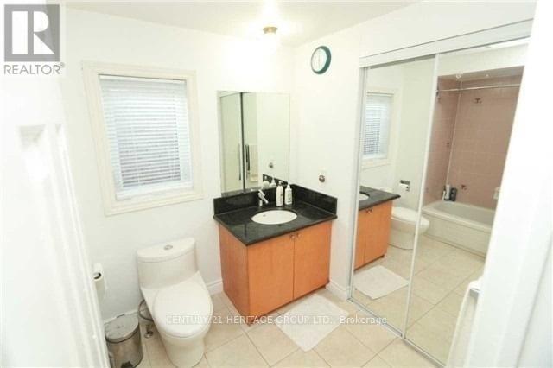Main - 21 Chloe Crescent Markham, Ontario L3S 2H3
$3,188 Monthly
Beautiful Home in an Excellent Neighbourhood! Walk to TTC/York Transit, schools, and places of worship - this bright, beautifully kept home features a fenced yard, granite counters, and tons of natural light! Highlights include: *Stainless steel fridge & 5-burner gas stove (2 gas ovens) *Samsung front-load washer & dryer *Fully integrated dishwasher *Granite counters in kitchen, laundry and all bathrooms *Central vacuum system *Garage with side entrance & custom door with opener. High Demand Location, Upgraded windows, High Eff Furnace and CAC, Energy friendly Upgraded home, High Eff. LED Pot lights thru-out, Exclusive use laundry, Basement rented separately. Landlord is a Realtor, No Smoking, Lease Includes 3 Car Parking. A perfect blend of comfort, style, and convenience - ready for you to call home! (id:50886)
Property Details
| MLS® Number | N12467681 |
| Property Type | Single Family |
| Community Name | Middlefield |
| Amenities Near By | Park, Place Of Worship, Public Transit, Schools |
| Community Features | Community Centre |
| Features | Carpet Free |
| Parking Space Total | 3 |
Building
| Bathroom Total | 3 |
| Bedrooms Above Ground | 4 |
| Bedrooms Total | 4 |
| Appliances | Central Vacuum, Dishwasher, Dryer, Microwave, Stove, Washer, Refrigerator |
| Basement Type | None |
| Construction Style Attachment | Detached |
| Cooling Type | Central Air Conditioning |
| Exterior Finish | Brick |
| Fireplace Present | Yes |
| Flooring Type | Hardwood, Porcelain Tile |
| Foundation Type | Unknown |
| Half Bath Total | 1 |
| Heating Fuel | Natural Gas |
| Heating Type | Forced Air |
| Stories Total | 2 |
| Size Interior | 2,000 - 2,500 Ft2 |
| Type | House |
| Utility Water | Municipal Water |
Parking
| Garage |
Land
| Acreage | No |
| Fence Type | Fenced Yard |
| Land Amenities | Park, Place Of Worship, Public Transit, Schools |
| Sewer | Sanitary Sewer |
Rooms
| Level | Type | Length | Width | Dimensions |
|---|---|---|---|---|
| Second Level | Bedroom 4 | 3.05 m | 2.74 m | 3.05 m x 2.74 m |
| Second Level | Bedroom | 5.69 m | 4.75 m | 5.69 m x 4.75 m |
| Second Level | Bedroom 2 | 3.81 m | 3.35 m | 3.81 m x 3.35 m |
| Second Level | Bedroom 3 | 3.35 m | 3.35 m | 3.35 m x 3.35 m |
| Ground Level | Foyer | 3 m | 2.13 m | 3 m x 2.13 m |
| Ground Level | Living Room | 8 m | 3.35 m | 8 m x 3.35 m |
| Ground Level | Dining Room | 8 m | 3.35 m | 8 m x 3.35 m |
| Ground Level | Kitchen | 4.72 m | 3.35 m | 4.72 m x 3.35 m |
| Ground Level | Family Room | 4.27 m | 3.05 m | 4.27 m x 3.05 m |
| Ground Level | Laundry Room | 2.06 m | 1.83 m | 2.06 m x 1.83 m |
https://www.realtor.ca/real-estate/29001303/main-21-chloe-crescent-markham-middlefield-middlefield
Contact Us
Contact us for more information
Jagdeep Singh
Broker
(647) 287-4644
www.jagdeepsingh.ca/
www.facebook.com/RealtorJagdeep
twitter.com/realtorjagdeep
ca.linkedin.com/in/realtorjagdeep
7330 Yonge Street #116
Thornhill, Ontario L4J 7Y7
(905) 764-7111
(905) 764-1274
www.homesbyheritage.ca/

