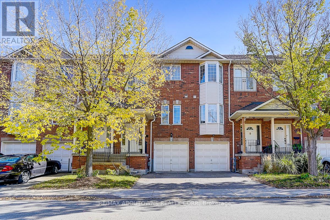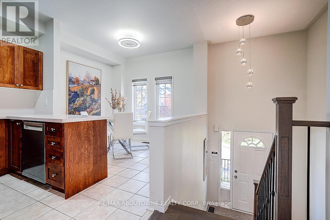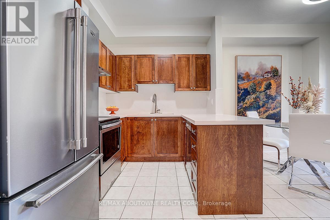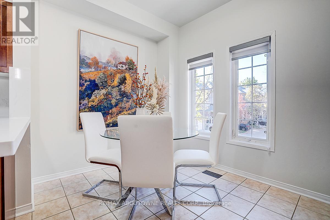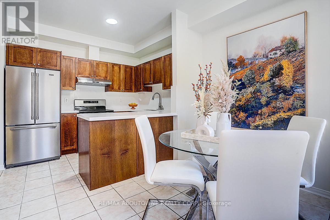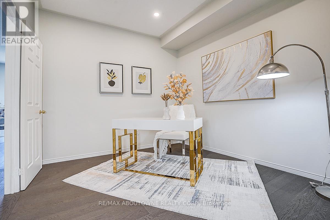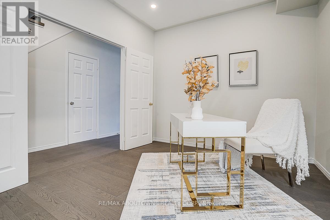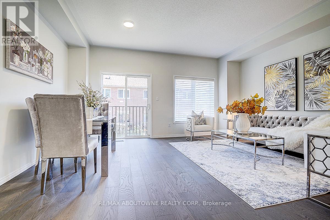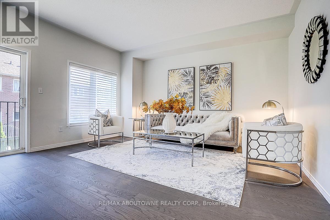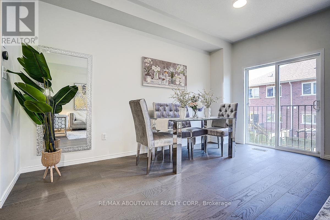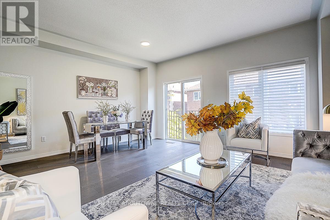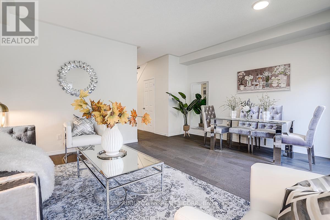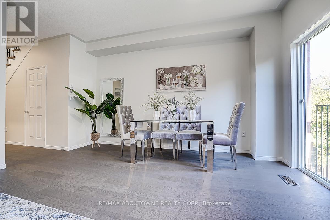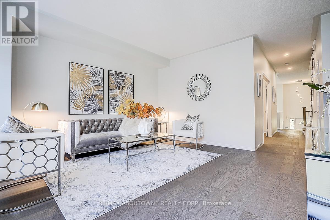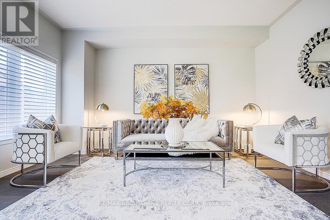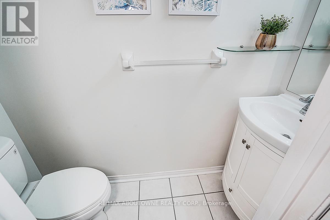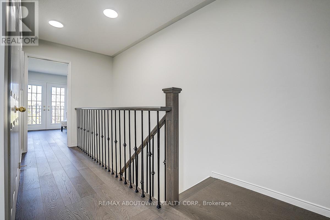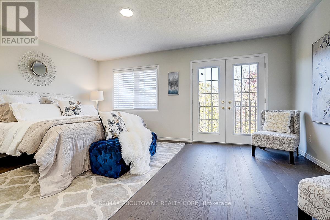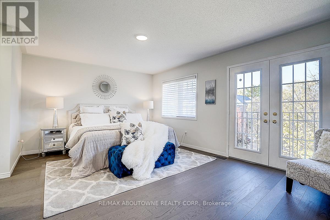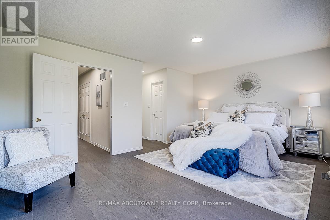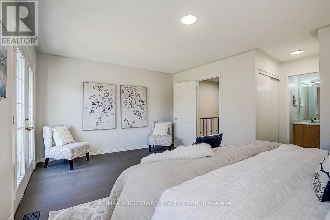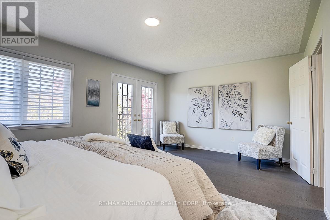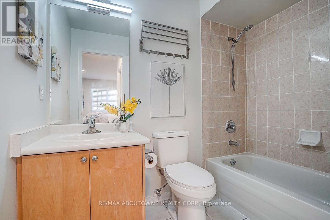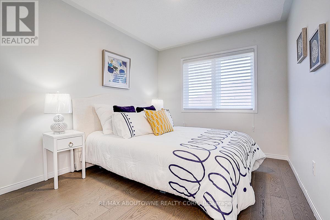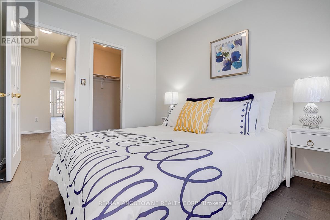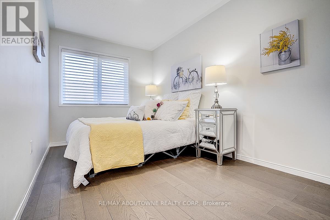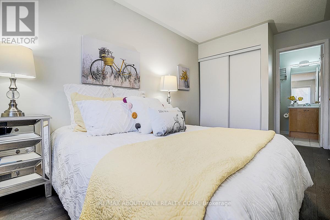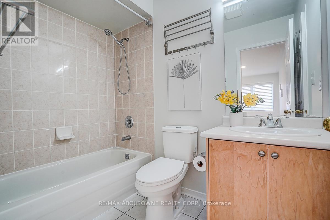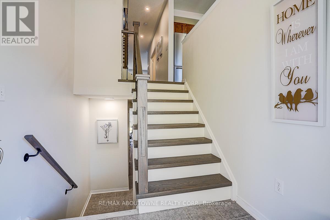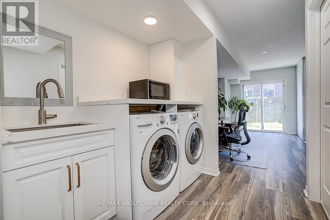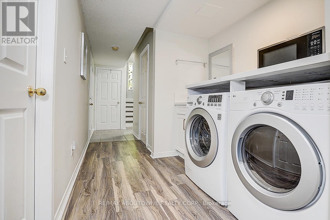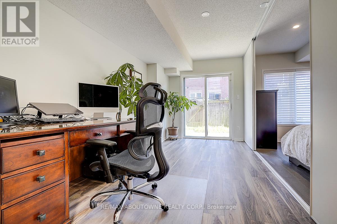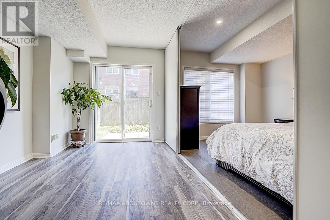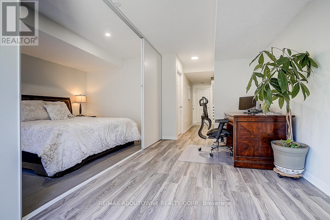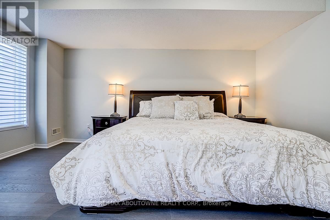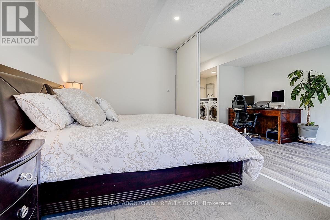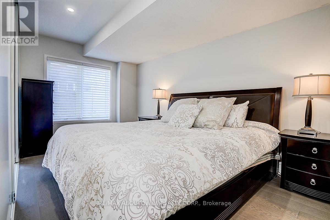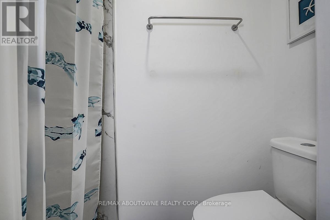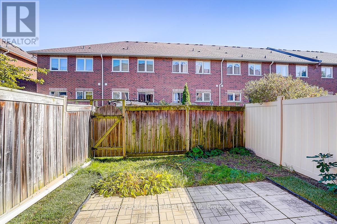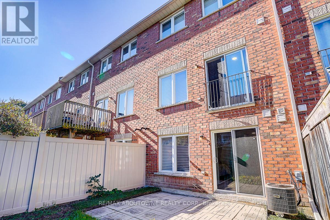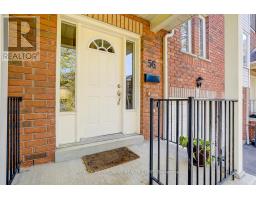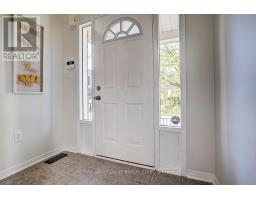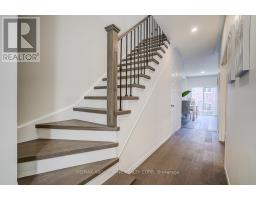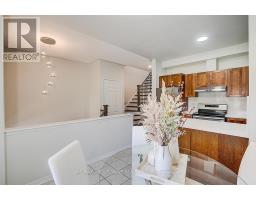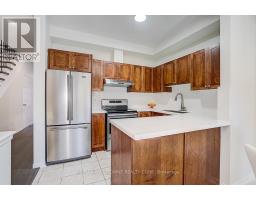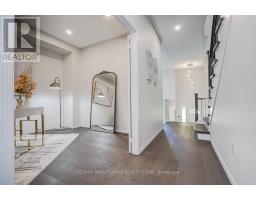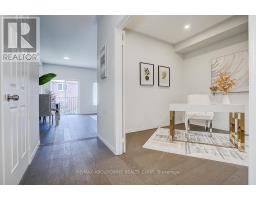56 - 1130 Cawthra Road Mississauga, Ontario L5G 4V7
$950,000Maintenance, Insurance, Common Area Maintenance, Parking
$520.41 Monthly
Maintenance, Insurance, Common Area Maintenance, Parking
$520.41 MonthlyStunning Approximately 2300 Sq.Ft Living Space Condo Townhouse Located In High Demand Heart Of Mineola's Most Prestigious Neighborhood. 9 Feet Ceiling On Main. Functional Layout Brings 3 +1 Spacious Bedrooms & 4 Washrooms. Sun-Filled Living/Family Room & An Office On Main. Kitchen W/ Eating Area. Finished Basement Walks Out To Private Backyard. Recent Renovations Include: Brand New Staircase, Quartz Kitchen Countertops & Backsplash, Fresh Painting & Engineered Hardwood Floors Throughout. Brand New Range Hood, 1 Year New Dishwasher & Refrigerator. Close To Top Ranking Schools. Minutes Access To QEW, GO TRAIN. Walk To Lakefront Promenade Park, Shopping & All Amenities. (id:50886)
Property Details
| MLS® Number | W12467630 |
| Property Type | Single Family |
| Community Name | Mineola |
| Community Features | Pets Not Allowed |
| Features | Balcony |
| Parking Space Total | 2 |
Building
| Bathroom Total | 4 |
| Bedrooms Above Ground | 3 |
| Bedrooms Below Ground | 1 |
| Bedrooms Total | 4 |
| Age | 16 To 30 Years |
| Amenities | Visitor Parking |
| Appliances | Dishwasher, Dryer, Stove, Washer, Refrigerator |
| Basement Development | Finished |
| Basement Features | Walk Out |
| Basement Type | Full (finished) |
| Cooling Type | Central Air Conditioning |
| Exterior Finish | Brick |
| Flooring Type | Tile, Vinyl, Hardwood |
| Half Bath Total | 1 |
| Heating Fuel | Natural Gas |
| Heating Type | Forced Air |
| Stories Total | 2 |
| Size Interior | 1,600 - 1,799 Ft2 |
| Type | Row / Townhouse |
Parking
| Attached Garage | |
| Garage |
Land
| Acreage | No |
Rooms
| Level | Type | Length | Width | Dimensions |
|---|---|---|---|---|
| Second Level | Bedroom 3 | 3.24 m | 2.68 m | 3.24 m x 2.68 m |
| Second Level | Bedroom 2 | 4.47 m | 2.4 m | 4.47 m x 2.4 m |
| Second Level | Bathroom | 2.4 m | 1.51 m | 2.4 m x 1.51 m |
| Second Level | Primary Bedroom | 5.18 m | 3.73 m | 5.18 m x 3.73 m |
| Second Level | Bathroom | 2.4 m | 1.51 m | 2.4 m x 1.51 m |
| Basement | Bathroom | 1.96 m | 0.82 m | 1.96 m x 0.82 m |
| Basement | Laundry Room | 2.21 m | 2.08 m | 2.21 m x 2.08 m |
| Basement | Recreational, Games Room | 4.63 m | 2.51 m | 4.63 m x 2.51 m |
| Basement | Bedroom 4 | 4.64 m | 2.67 m | 4.64 m x 2.67 m |
| Main Level | Foyer | 2.09 m | 1.17 m | 2.09 m x 1.17 m |
| Main Level | Kitchen | 4.85 m | 2.98 m | 4.85 m x 2.98 m |
| Main Level | Living Room | 5.21 m | 4.42 m | 5.21 m x 4.42 m |
| Main Level | Office | 3.62 m | 3.05 m | 3.62 m x 3.05 m |
| Main Level | Bathroom | 2.1 m | 0.78 m | 2.1 m x 0.78 m |
https://www.realtor.ca/real-estate/29001341/56-1130-cawthra-road-mississauga-mineola-mineola
Contact Us
Contact us for more information
Jenny Ji
Broker
www.jennyjihome.com/
1235 North Service Rd W #100d
Oakville, Ontario L6M 3G5
(905) 338-9000

