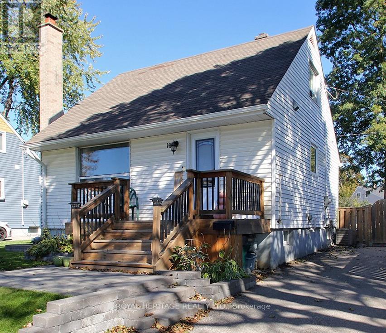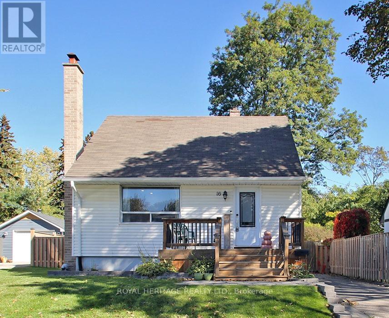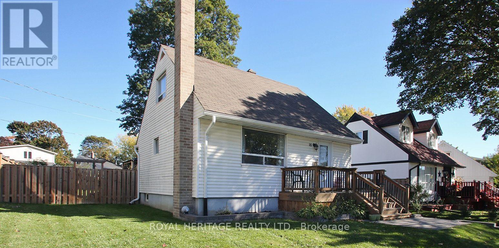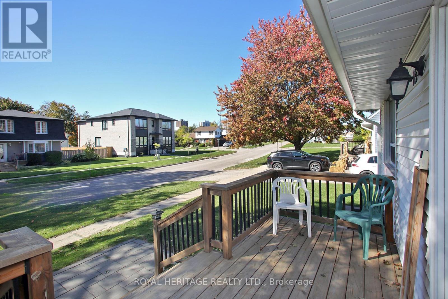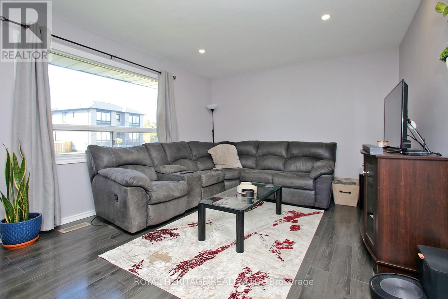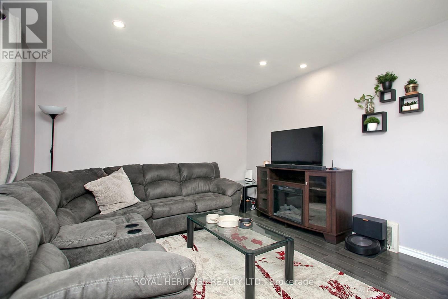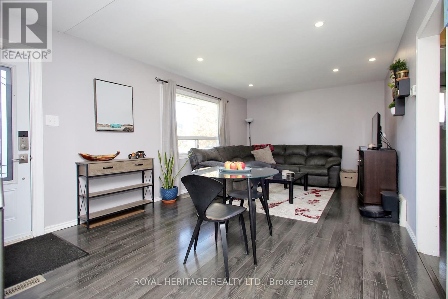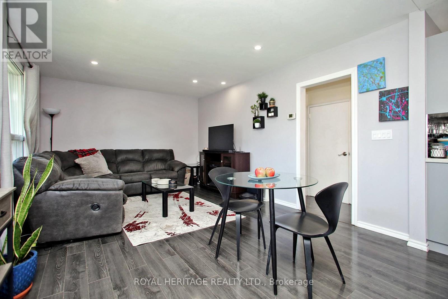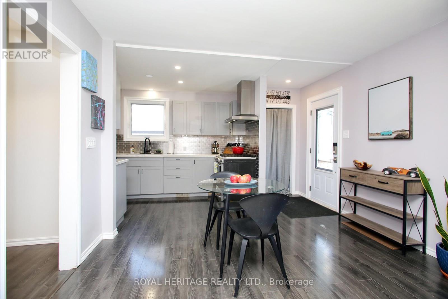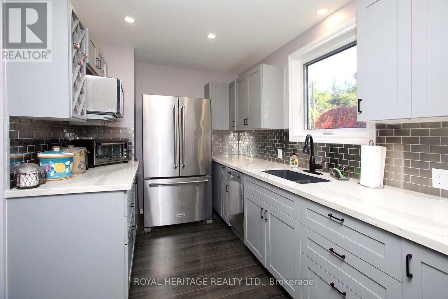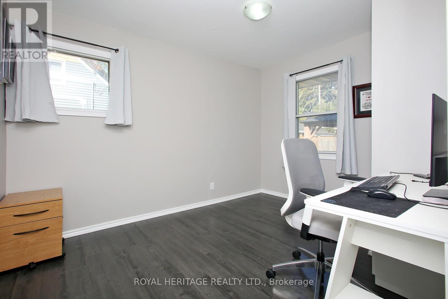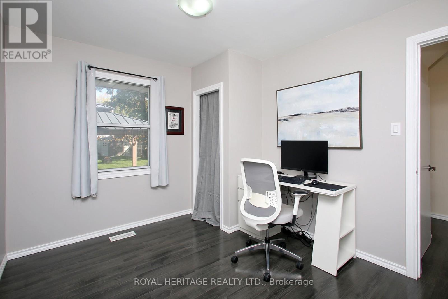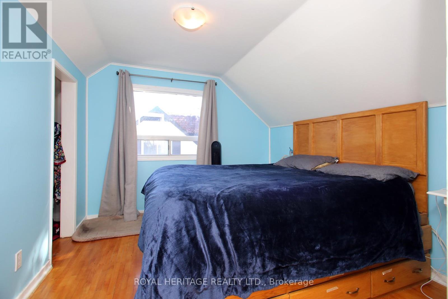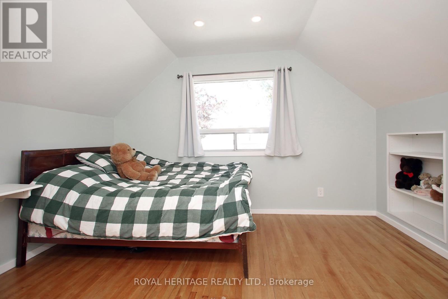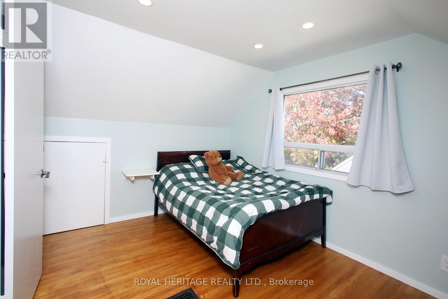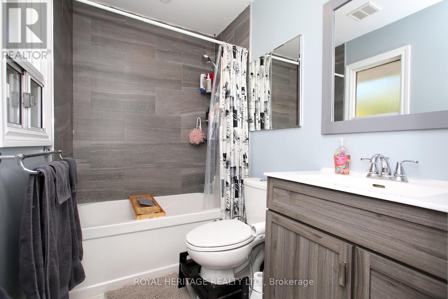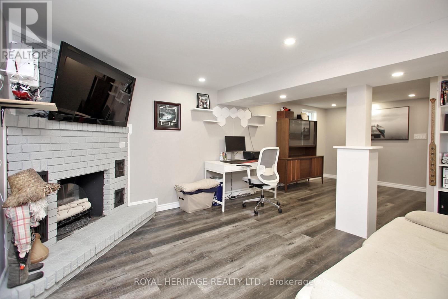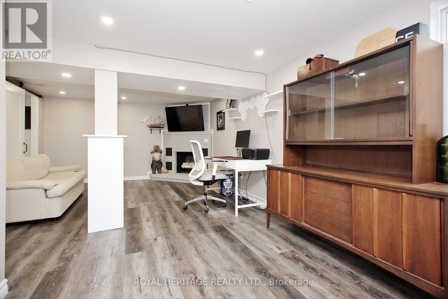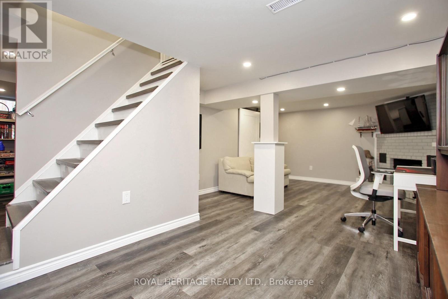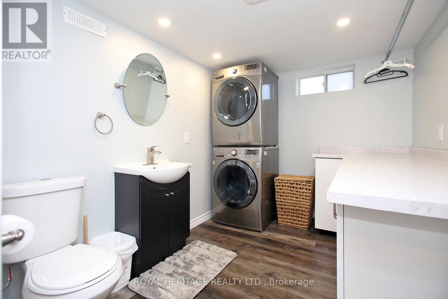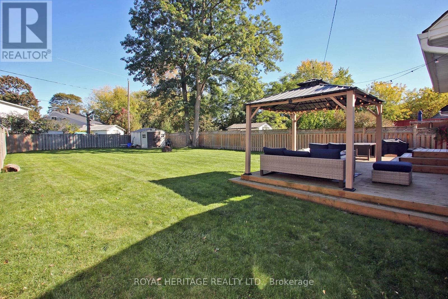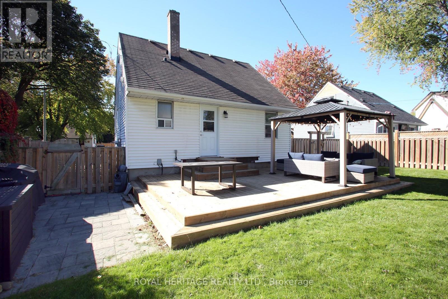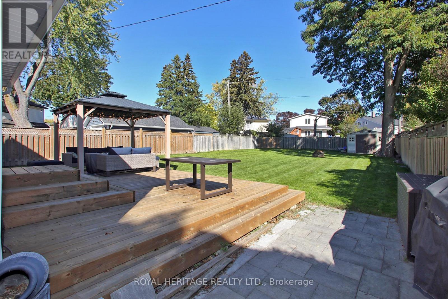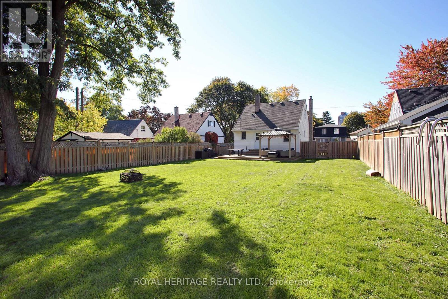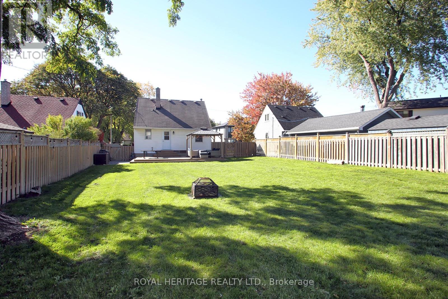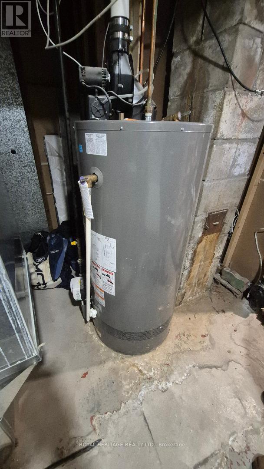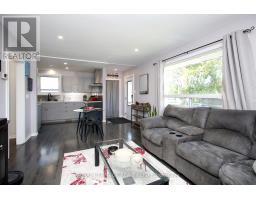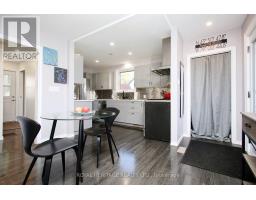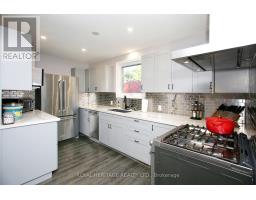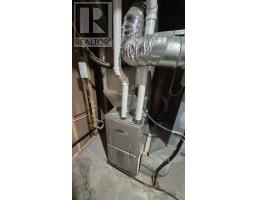16 Burcher Road Ajax, Ontario L1S 2P7
$699,900
Discover the Charm of This S/E Ajax Family Home. This Upgraded, Charming, Well Maintained 1 1/2 Storey Home Having 3 Bedrooms is nestled on a Premium Private Fenced Lot with a Large Deck for those that like to Entertain and a Huge Back Yard allowing Kids/Pets Room to Run & Play. The Main Flr Boasts of a Updated Kitchen Featuring a Quarts Counter Top & SS Appliances, Living/Dining Rm Combination, Bed Rm and Updated 4pc Bath. The 2nd Floor Offers 2 Good Sized Bedrms. Additional Living Space can be found in the Finished Basement Offering a Recreation Room with Wood Burning Fire Place, 2pc Bath Rm/Laundry and Mechanical/Storage Area. (id:50886)
Property Details
| MLS® Number | E12467745 |
| Property Type | Single Family |
| Community Name | South East |
| Amenities Near By | Hospital, Place Of Worship, Public Transit, Schools |
| Community Features | Community Centre |
| Equipment Type | Water Heater |
| Parking Space Total | 3 |
| Rental Equipment Type | Water Heater |
| Structure | Deck, Porch, Shed |
Building
| Bathroom Total | 2 |
| Bedrooms Above Ground | 3 |
| Bedrooms Total | 3 |
| Age | 51 To 99 Years |
| Amenities | Fireplace(s) |
| Appliances | Dishwasher, Dryer, Hood Fan, Stove, Washer, Window Coverings, Refrigerator |
| Basement Development | Finished |
| Basement Type | N/a (finished) |
| Construction Style Attachment | Detached |
| Cooling Type | Central Air Conditioning |
| Exterior Finish | Vinyl Siding |
| Fireplace Present | Yes |
| Fireplace Total | 1 |
| Flooring Type | Laminate, Hardwood |
| Foundation Type | Poured Concrete |
| Half Bath Total | 1 |
| Heating Fuel | Natural Gas |
| Heating Type | Forced Air |
| Stories Total | 2 |
| Size Interior | 700 - 1,100 Ft2 |
| Type | House |
| Utility Water | Municipal Water |
Parking
| No Garage |
Land
| Acreage | No |
| Fence Type | Fenced Yard |
| Land Amenities | Hospital, Place Of Worship, Public Transit, Schools |
| Sewer | Sanitary Sewer |
| Size Depth | 135 Ft ,10 In |
| Size Frontage | 55 Ft ,1 In |
| Size Irregular | 55.1 X 135.9 Ft ; South 138.93 Rear 45.05 |
| Size Total Text | 55.1 X 135.9 Ft ; South 138.93 Rear 45.05 |
Rooms
| Level | Type | Length | Width | Dimensions |
|---|---|---|---|---|
| Second Level | Primary Bedroom | 3.38 m | 3.03 m | 3.38 m x 3.03 m |
| Second Level | Bedroom 3 | 3.74 m | 2.85 m | 3.74 m x 2.85 m |
| Basement | Recreational, Games Room | 6.81 m | 3.8 m | 6.81 m x 3.8 m |
| Main Level | Living Room | 5.1 m | 3.56 m | 5.1 m x 3.56 m |
| Main Level | Dining Room | 5.1 m | 3.56 m | 5.1 m x 3.56 m |
| Main Level | Kitchen | 4.2 m | 2.4 m | 4.2 m x 2.4 m |
| Main Level | Bedroom 2 | 3.4 m | 2.85 m | 3.4 m x 2.85 m |
https://www.realtor.ca/real-estate/29001284/16-burcher-road-ajax-south-east-south-east
Contact Us
Contact us for more information
Dean T. Clegg
Broker
1029 Brock Road Unit 200
Pickering, Ontario L1W 3T7
(905) 831-2222
(905) 239-4807
www.royalheritagerealty.com/

