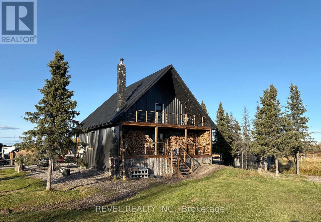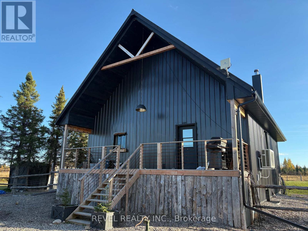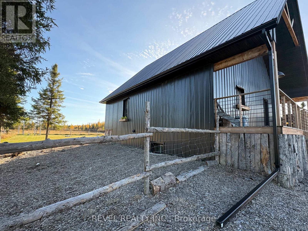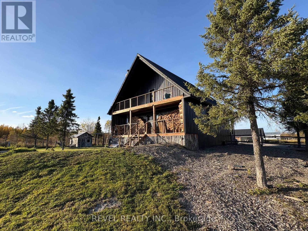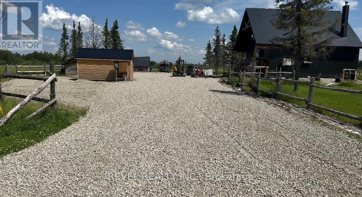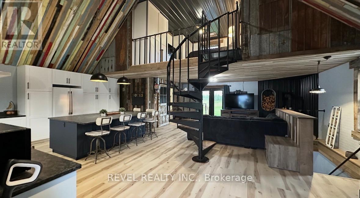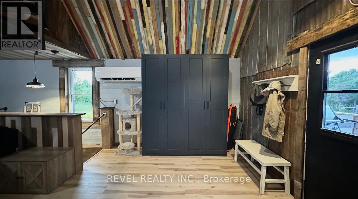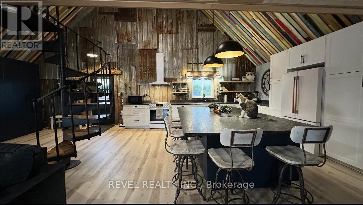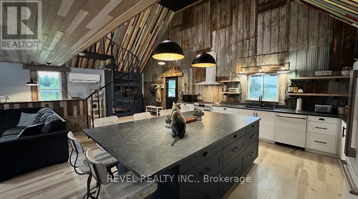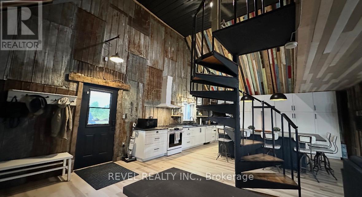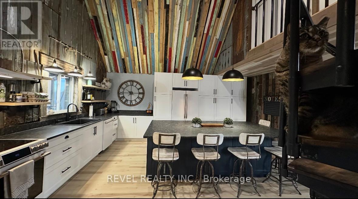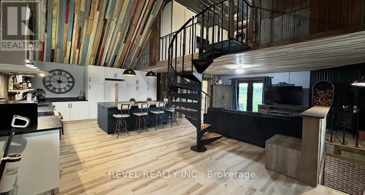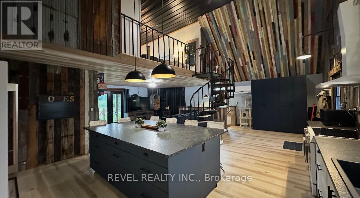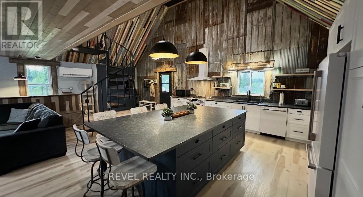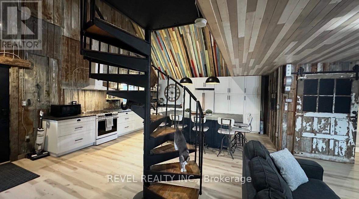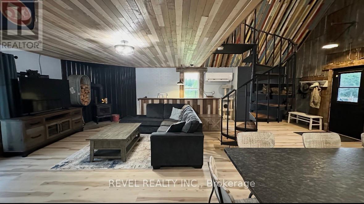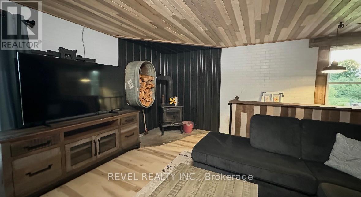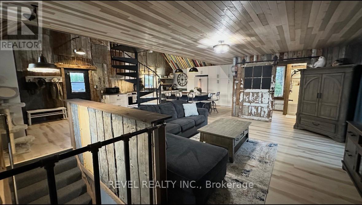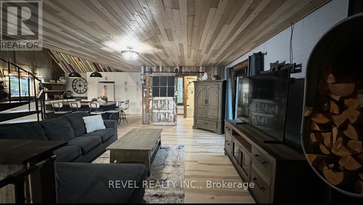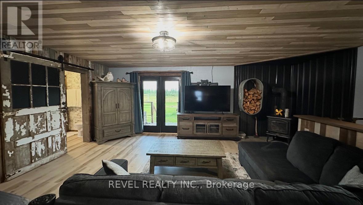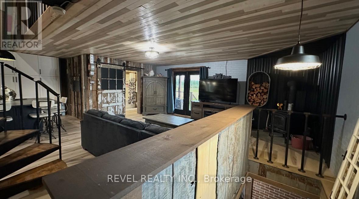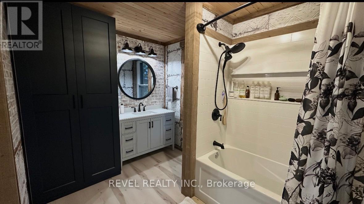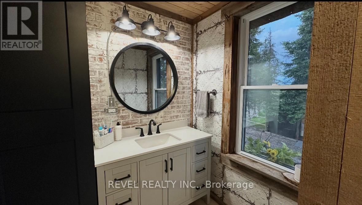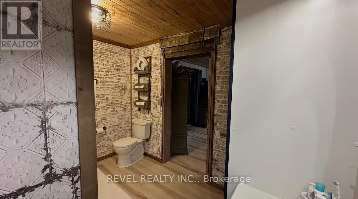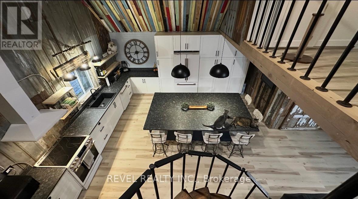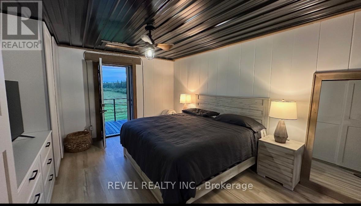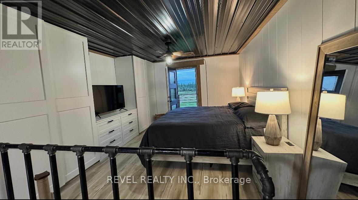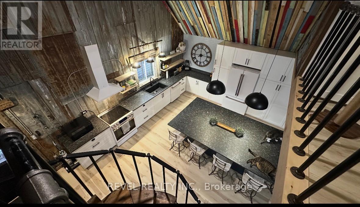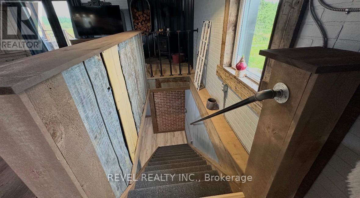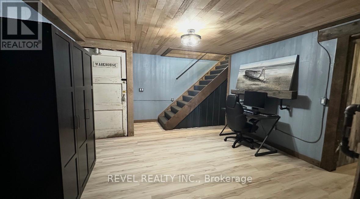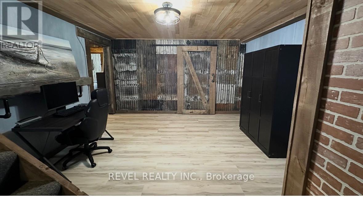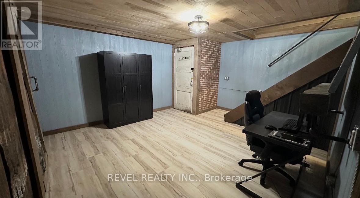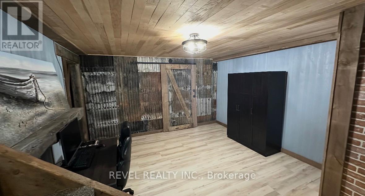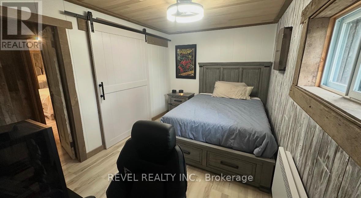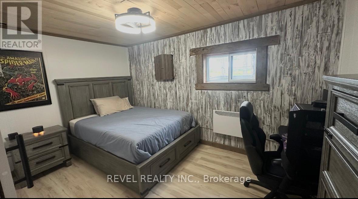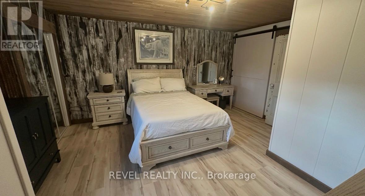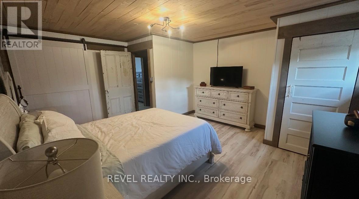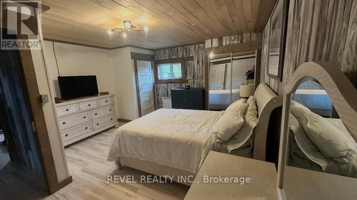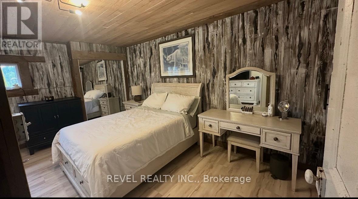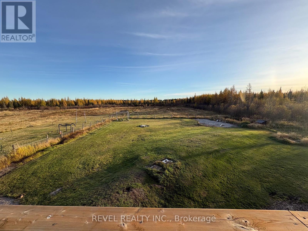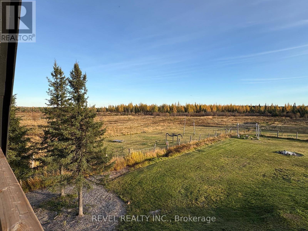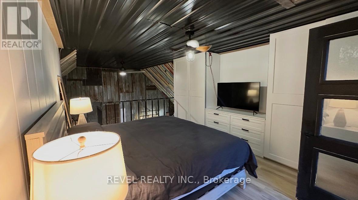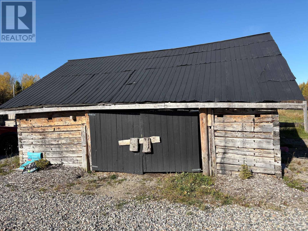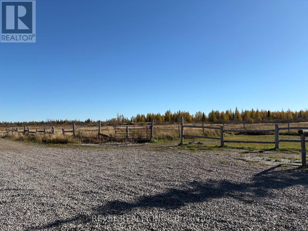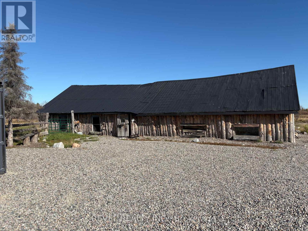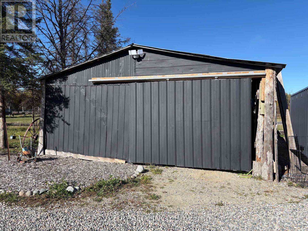680 Peltola Road Cochrane, Ontario P0L 1C0
$579,995
Don't miss out on this exceptional opportunity to own a sprawling 159 acre property (organized) just a 5 minute drive to the Town of Cochrane. This 2022 built home exudes charm. Inside, discover an open concept layout accentuated by a rustic industrial vibe throughout. The main floor welcomes you with a generous entrance way, kitchen, 4 pc washroom, living room with wood burning fireplace and a walk out covered patio perfect for entertaining. The open concept loft hosts the primary bedroom which features beautiful built in storage and a walk-out covered balcony with scenic views. Venture downstairs to find a finished basement including a cozy recreation space, two bedrooms and a 3-pc bathroom with laundry. Whether you are an avid farmer or looking to homestead you will surely appreciate the practicality of this property's existing set up including a 6 stall barn with holding, a log building that has been converted into additional space for animals, fenced areas for animals, pond, and two chicken coops. Additional outdoor highlights include a 30x22 garage with hydro, camper/RV electrical hookup, garden space, many young fruit trees and even a cute play house for the kids. Recent updates include remodelled kitchen and cabinetry, matching appliances, new flooring throughout, remodelled main floor washroom, heat pump/ cooling system and water treatment system with UV and reverse osmosis. This move in property will give peace of mind for many years to come thanks to its recent upgrades and durable exterior materials. Embrace the idyllic country lifestyle with this generous acreage waiting to be explored. Close proximity to great fishing, hunting and OFSC snowmobile trails. (id:50886)
Property Details
| MLS® Number | T12467773 |
| Property Type | Single Family |
| Community Name | Cochrane |
| Features | Irregular Lot Size, Carpet Free |
| Parking Space Total | 11 |
| Structure | Patio(s), Deck, Barn |
Building
| Bathroom Total | 2 |
| Bedrooms Above Ground | 1 |
| Bedrooms Below Ground | 2 |
| Bedrooms Total | 3 |
| Age | 0 To 5 Years |
| Amenities | Fireplace(s) |
| Appliances | Water Heater, Dishwasher, Dryer, Stove, Washer, Refrigerator |
| Basement Development | Finished |
| Basement Type | Full (finished) |
| Construction Style Attachment | Detached |
| Cooling Type | Wall Unit |
| Exterior Finish | Steel |
| Fireplace Present | Yes |
| Fireplace Total | 1 |
| Foundation Type | Insulated Concrete Forms |
| Heating Fuel | Electric |
| Heating Type | Heat Pump, Not Known |
| Stories Total | 2 |
| Size Interior | 1,100 - 1,500 Ft2 |
| Type | House |
| Utility Water | Artesian Well |
Parking
| Detached Garage | |
| Garage |
Land
| Acreage | Yes |
| Fence Type | Partially Fenced |
| Sewer | Septic System |
| Size Depth | 1994 Ft ,4 In |
| Size Frontage | 2776 Ft |
| Size Irregular | 2776 X 1994.4 Ft |
| Size Total Text | 2776 X 1994.4 Ft|100+ Acres |
| Surface Water | Pond Or Stream |
| Zoning Description | Rural |
Rooms
| Level | Type | Length | Width | Dimensions |
|---|---|---|---|---|
| Basement | Recreational, Games Room | 4.8 m | 4.16 m | 4.8 m x 4.16 m |
| Basement | Bedroom | 2.75 m | 3.71 m | 2.75 m x 3.71 m |
| Basement | Bedroom 2 | 4.19 m | 5.1 m | 4.19 m x 5.1 m |
| Basement | Bathroom | 3.53 m | 3.91 m | 3.53 m x 3.91 m |
| Main Level | Kitchen | 8.81 m | 4.53 m | 8.81 m x 4.53 m |
| Main Level | Living Room | 6.2 m | 3.51 m | 6.2 m x 3.51 m |
| Main Level | Bathroom | 3.15 m | 2.31 m | 3.15 m x 2.31 m |
| Upper Level | Primary Bedroom | 4.64 m | 3.8 m | 4.64 m x 3.8 m |
Utilities
| Electricity | Installed |
https://www.realtor.ca/real-estate/29001150/680-peltola-road-cochrane-cochrane
Contact Us
Contact us for more information
Jenna Sigouin
Salesperson
255 Algonquin Blvd. W.
Timmins, Ontario P4N 2R8
(705) 288-3834

