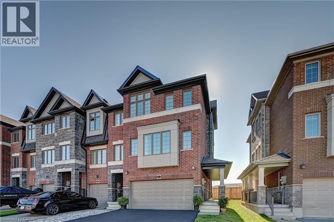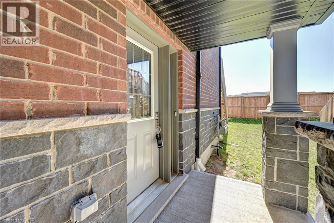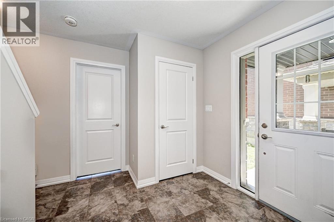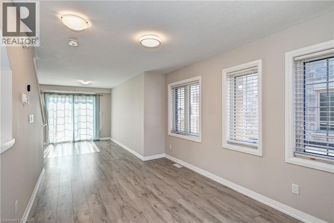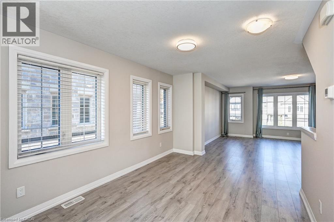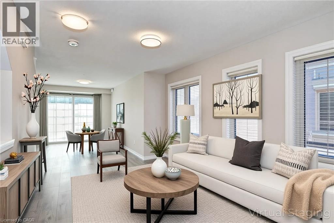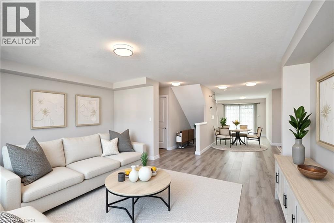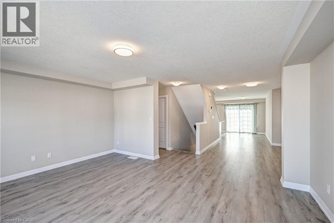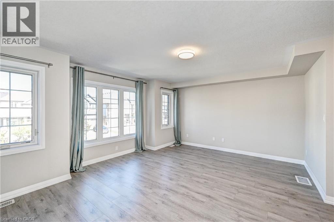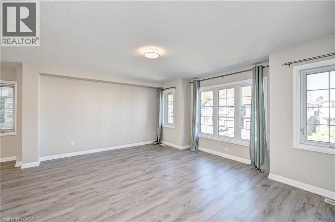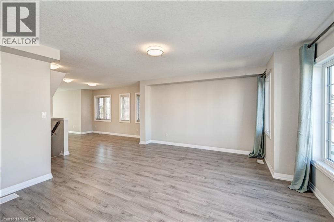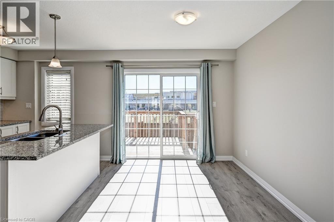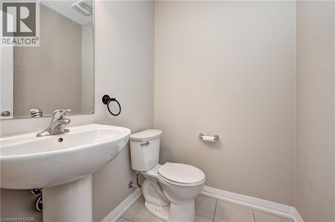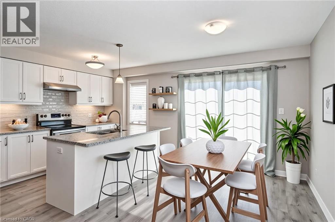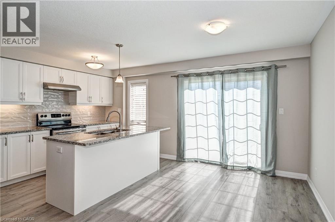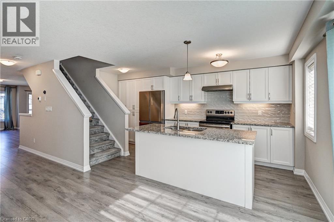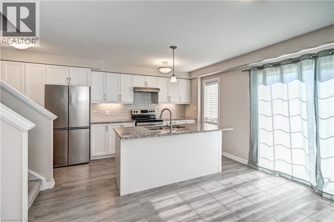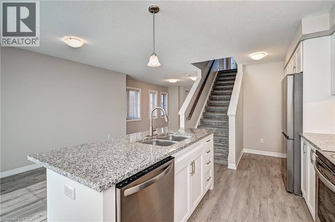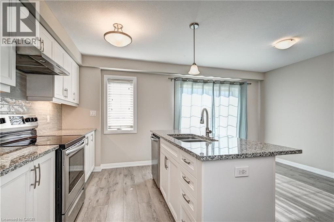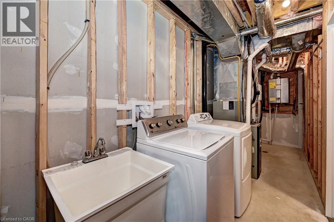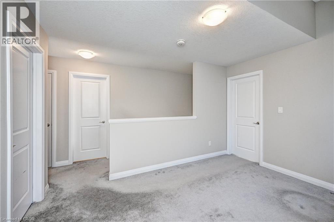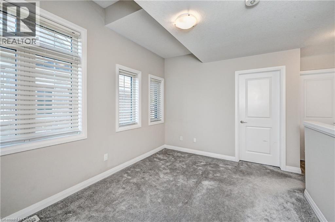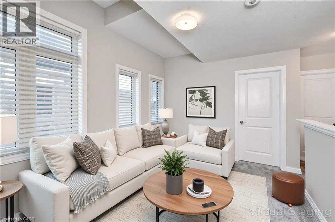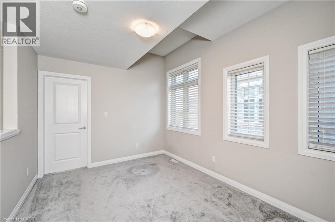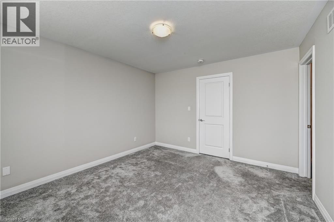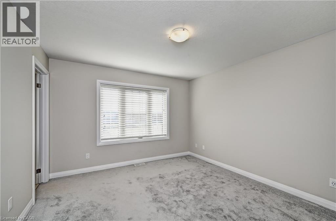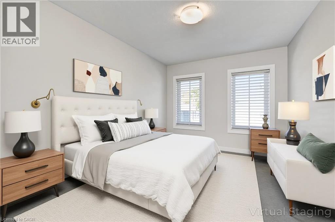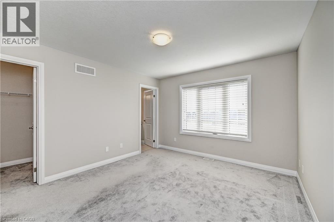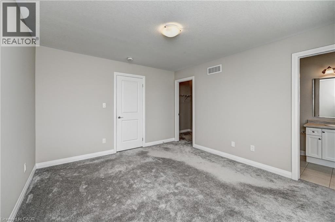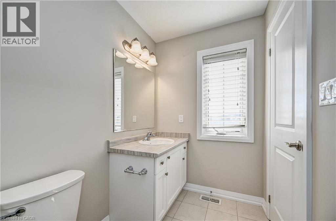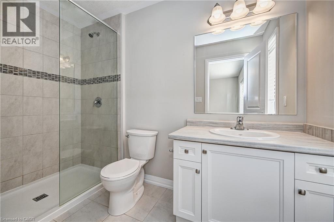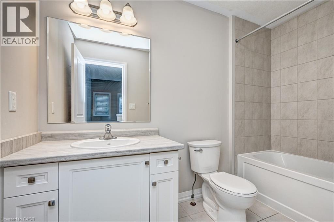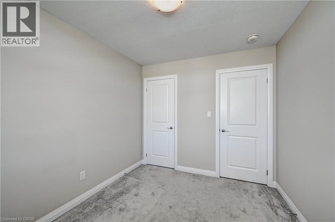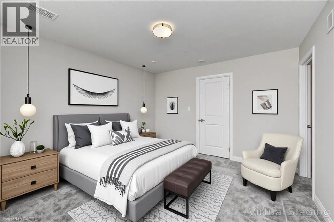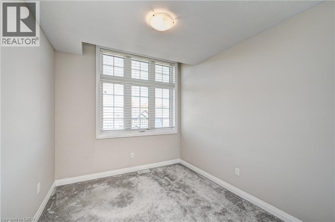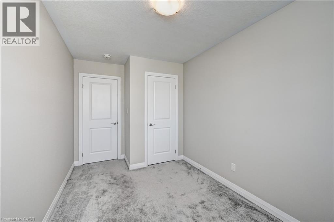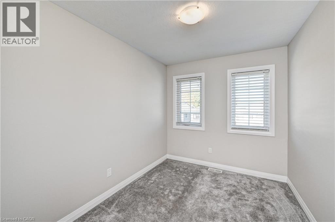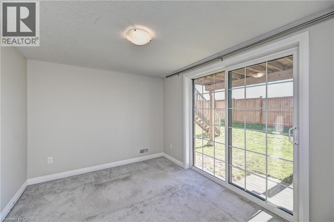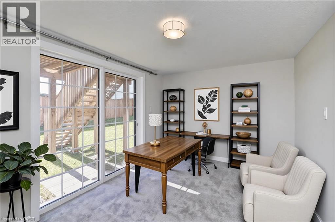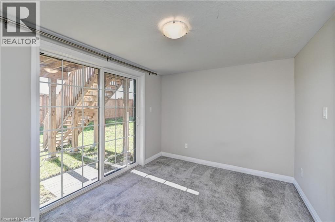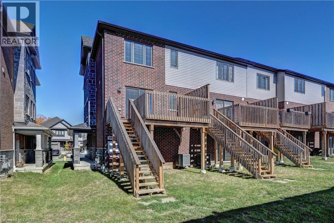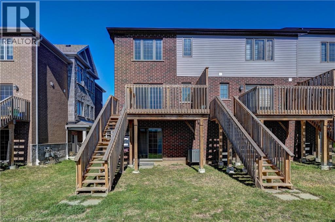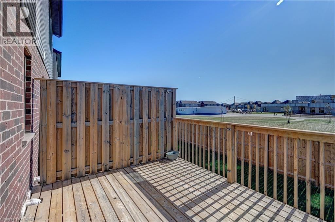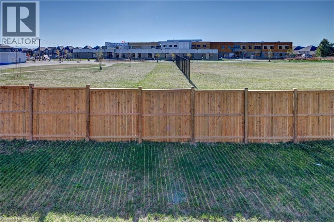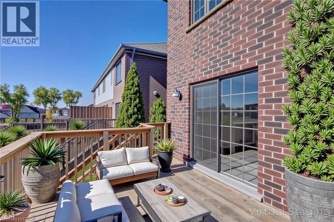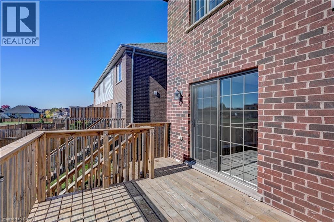86 Monarch Woods Drive Kitchener, Ontario N2P 0K1
$749,000
Gorgeous 100% Freehold DOUBLE Car Garage End Unit (Feels like a Single) Townhome in The High Demand Doon Area Close to Hwy 401, Conestoga College, Top Schools, Parks & All Other Major Conveniences. Beautiful All Brick & Stone Finish . Large 2065 Sq Ft With a very convenient Layout. Main Floor With a Spacious Foyer , Door from The GArage To The Inside. A Nice Size Recreation Room With a Walk Out to The Backyard. 2nd Level With a HUge Family Room, Full Size Dining Room & an Eat in White Kitchen With Custom BAcksplash & Added Pantry + Powder Room. Another Walk Out To a Huge sized Deck With Staircase down to the BAckyard. Upper Level With 3 Good Sized Bedrooms Including a large Primary BEdroom With a 3 Pce Ensuite Featuring a Glass Shower. Full 4 Pce Common Washroom + A Nice Size Multi Purpose Living Room/ Loft. Shows like New. Just move in & Enjoy. (id:50886)
Property Details
| MLS® Number | 40780072 |
| Property Type | Single Family |
| Amenities Near By | Golf Nearby, Park, Place Of Worship |
| Community Features | Community Centre |
| Equipment Type | Water Heater |
| Features | Paved Driveway |
| Parking Space Total | 4 |
| Rental Equipment Type | Water Heater |
Building
| Bathroom Total | 3 |
| Bedrooms Above Ground | 3 |
| Bedrooms Total | 3 |
| Appliances | Dishwasher, Dryer, Refrigerator, Stove, Water Softener, Washer, Garage Door Opener |
| Architectural Style | 3 Level |
| Basement Type | None |
| Constructed Date | 2020 |
| Construction Style Attachment | Attached |
| Cooling Type | Central Air Conditioning |
| Exterior Finish | Brick Veneer, Stone |
| Foundation Type | Poured Concrete |
| Half Bath Total | 1 |
| Heating Fuel | Natural Gas |
| Heating Type | Forced Air |
| Stories Total | 3 |
| Size Interior | 2,065 Ft2 |
| Type | Row / Townhouse |
| Utility Water | Municipal Water |
Parking
| Attached Garage |
Land
| Access Type | Highway Nearby |
| Acreage | No |
| Land Amenities | Golf Nearby, Park, Place Of Worship |
| Sewer | Municipal Sewage System |
| Size Depth | 98 Ft |
| Size Frontage | 27 Ft |
| Size Total Text | Under 1/2 Acre |
| Zoning Description | R-5 669r |
Rooms
| Level | Type | Length | Width | Dimensions |
|---|---|---|---|---|
| Second Level | 2pc Bathroom | Measurements not available | ||
| Second Level | Family Room | 17'2'' x 14'6'' | ||
| Second Level | Dining Room | 9'8'' x 13'7'' | ||
| Second Level | Kitchen | 16'9'' x 17'1'' | ||
| Third Level | Living Room | 9'8'' x 13'0'' | ||
| Third Level | 4pc Bathroom | Measurements not available | ||
| Third Level | Bedroom | 8'1'' x 13'3'' | ||
| Third Level | Bedroom | 8'10'' x 10'9'' | ||
| Third Level | Full Bathroom | Measurements not available | ||
| Third Level | Primary Bedroom | 12'0'' x 13'3'' | ||
| Main Level | Foyer | 11'9'' x 9'6'' | ||
| Main Level | Utility Room | Measurements not available | ||
| Main Level | Recreation Room | 11'8'' x 9' |
https://www.realtor.ca/real-estate/29002033/86-monarch-woods-drive-kitchener
Contact Us
Contact us for more information
Khalid Zaffar
Salesperson
(905) 277-0020
www.mr1percent.ca/
facebook.com/kzaffar
www.linkedin.com/profile/view
twitter.com/Mr1percentca
26 Queen St. E.
Cambridge, Ontario N3C 0A6
(519) 741-8391
(905) 277-0020

